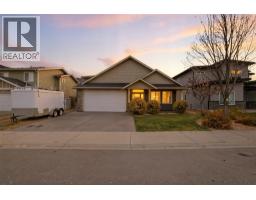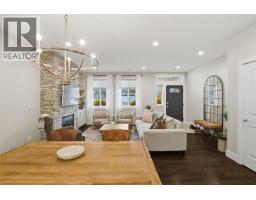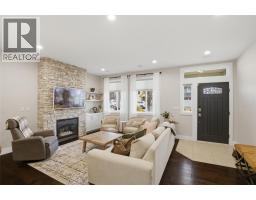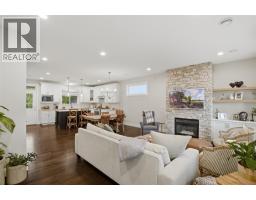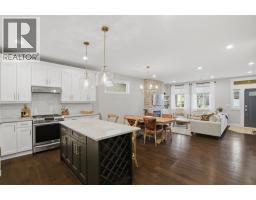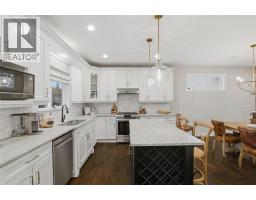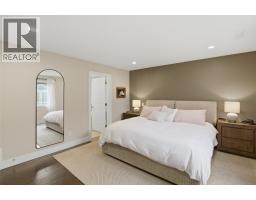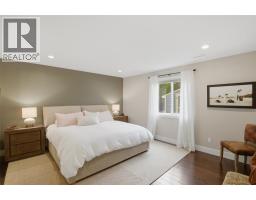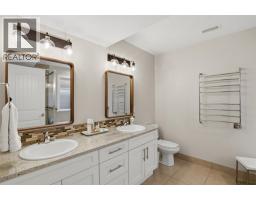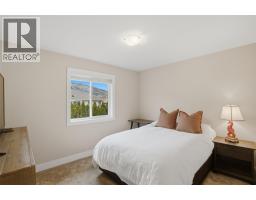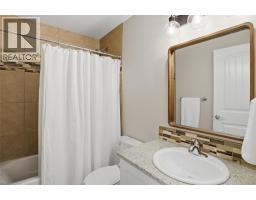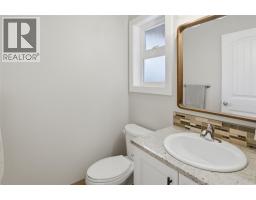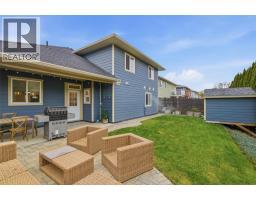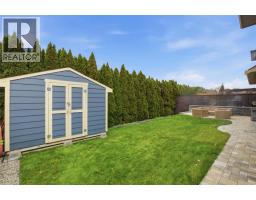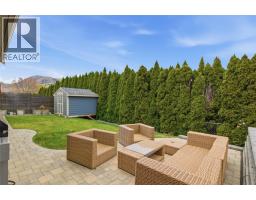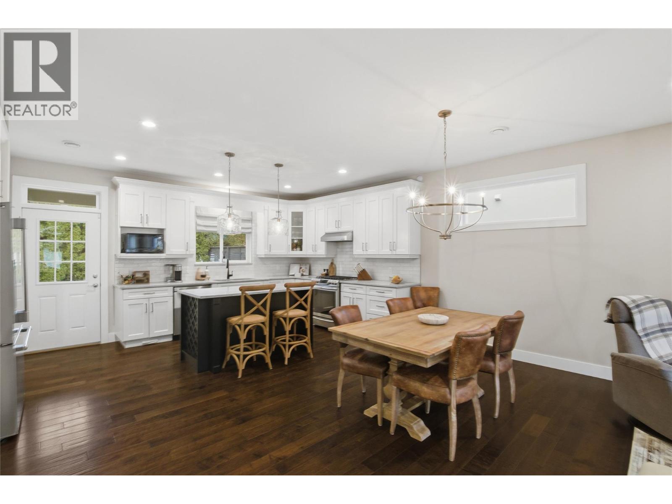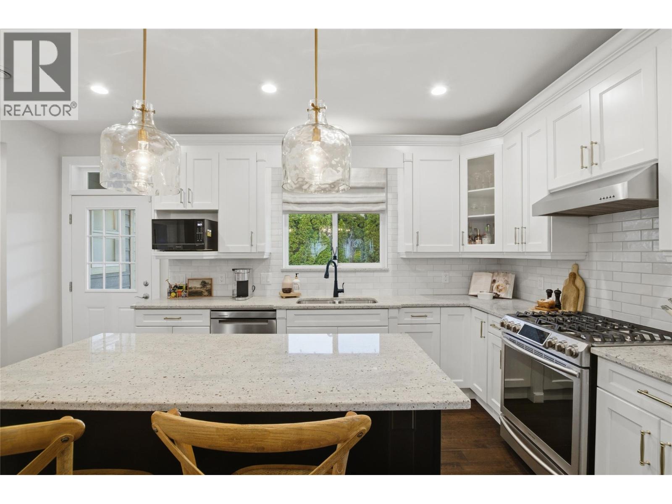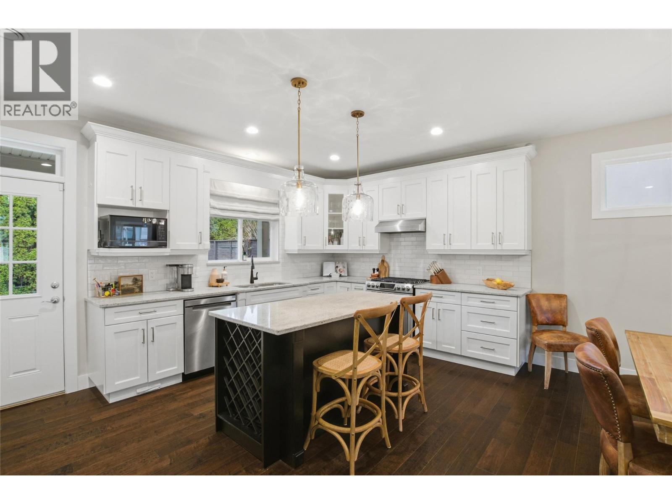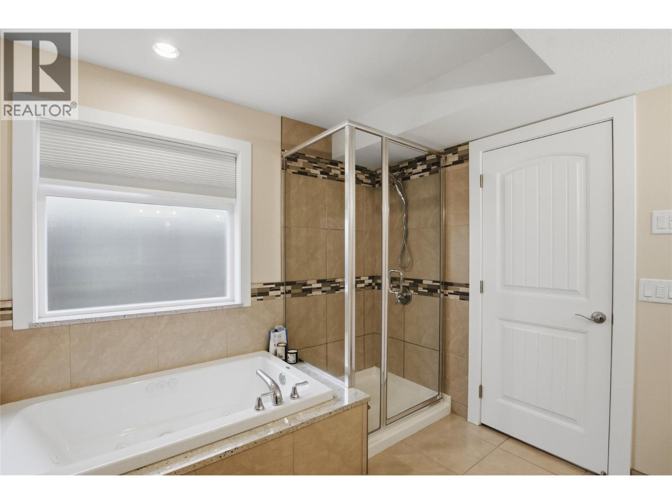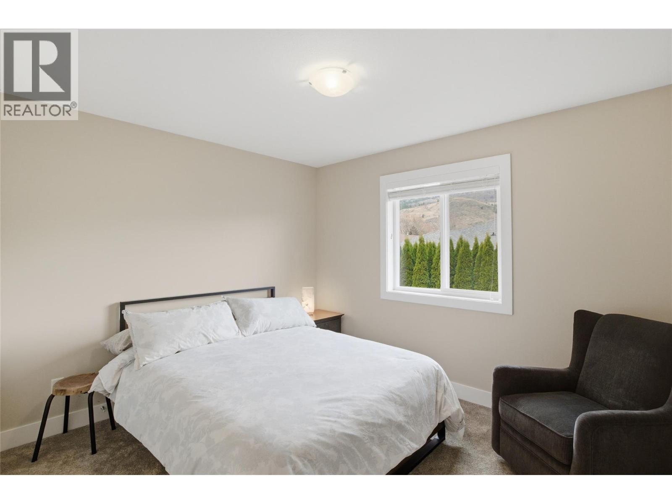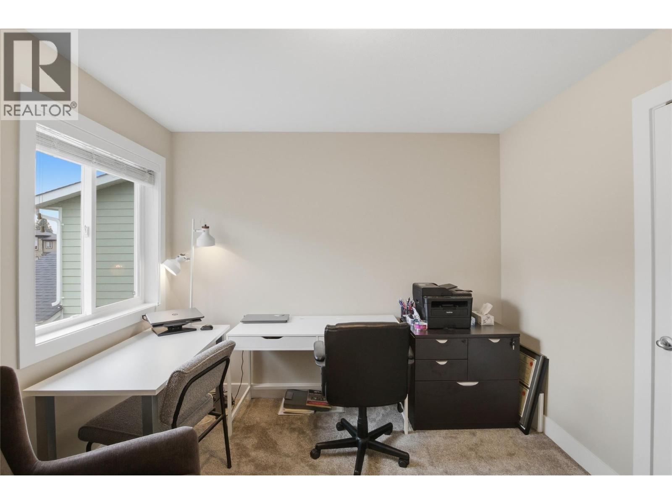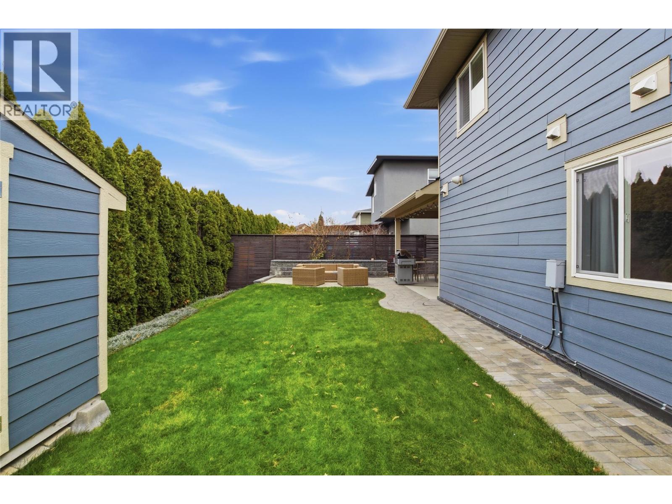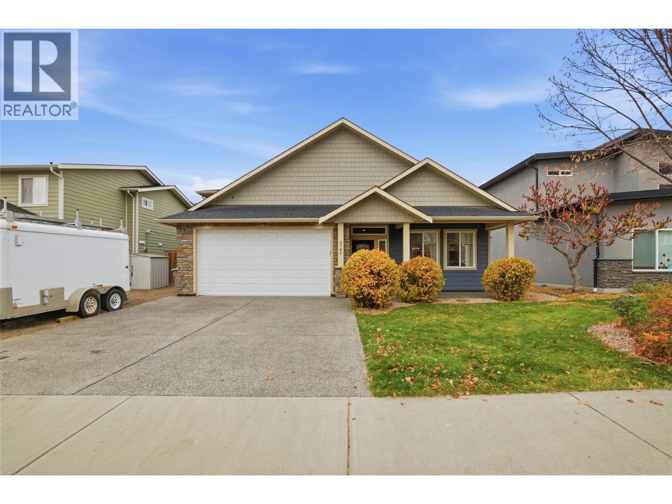2780 Beachmount Crescent, Kamloops, British Columbia V2B 0E6 (29100202)
2780 Beachmount Crescent Kamloops, British Columbia V2B 0E6
Interested?
Contact us for more information

Quinn Pache
Personal Real Estate Corporation
864d 8th Street
Kamloops, British Columbia V2B 2X3
(604) 492-5000
(604) 608-3888
www.stonehausrealty.ca/

Michael Latta
Personal Real Estate Corporation
864d 8th Street
Kamloops, British Columbia V2B 2X3
(604) 492-5000
(604) 608-3888
www.stonehausrealty.ca/
$829,900
Discover the perfect blend of modern updates, level-entry convenience, and unbeatable location in Beachmount Estates— a sought-after riverfront community close to parks, trails and more! This beautifully refreshed 2-story home offers easy main-floor living paired with thoughtful upgrades throughout. Step inside to an inviting open-concept layout designed for both comfort and style. The kitchen features custom cabinetry, granite countertops, stainless steel appliances, and a spacious island—ideal for cooking, gathering, and entertaining. The bright living room, complete with a gas fireplace and large windows, fills the space with natural light and warmth. Enjoy true level-entry living with the primary bedroom located on the main floor, featuring a luxurious 5-piece ensuite with a soaking tub, separate shower, and generous walk-in closet. Upstairs, three well-sized bedrooms provide privacy for family or guests, along with a 4-piece bathroom. The backyard is private with a great patio space for entertaining. The landscaping includes underground irrigation, and for extra storage there is a 10x10 shed. The 2-car garage features spotless epoxy flooring, and additional RV parking ensures you have room for all your toys. This home offers the lifestyle you’ve been looking for—modern, convenient, low-maintenance, and close to everything. (id:26472)
Property Details
| MLS® Number | 10369134 |
| Property Type | Single Family |
| Neigbourhood | Westsyde |
| Amenities Near By | Golf Nearby, Public Transit, Recreation |
| Community Features | Family Oriented |
| Features | Central Island |
| Parking Space Total | 2 |
Building
| Bathroom Total | 3 |
| Bedrooms Total | 4 |
| Appliances | Refrigerator, Dishwasher, Range - Gas, Microwave, Washer & Dryer |
| Constructed Date | 2013 |
| Construction Style Attachment | Detached |
| Cooling Type | Central Air Conditioning |
| Exterior Finish | Other |
| Fireplace Fuel | Gas |
| Fireplace Present | Yes |
| Fireplace Total | 1 |
| Fireplace Type | Unknown |
| Flooring Type | Mixed Flooring |
| Half Bath Total | 1 |
| Heating Type | Forced Air |
| Roof Material | Asphalt Shingle |
| Roof Style | Unknown |
| Stories Total | 2 |
| Size Interior | 1807 Sqft |
| Type | House |
| Utility Water | Municipal Water |
Parking
| Attached Garage | 2 |
| R V |
Land
| Acreage | No |
| Land Amenities | Golf Nearby, Public Transit, Recreation |
| Landscape Features | Landscaped |
| Sewer | Municipal Sewage System |
| Size Irregular | 0.11 |
| Size Total | 0.11 Ac|under 1 Acre |
| Size Total Text | 0.11 Ac|under 1 Acre |
Rooms
| Level | Type | Length | Width | Dimensions |
|---|---|---|---|---|
| Second Level | Bedroom | 11'8'' x 9'11'' | ||
| Second Level | Bedroom | 11'4'' x 10'0'' | ||
| Second Level | Bedroom | 11'8'' x 9'11'' | ||
| Second Level | 4pc Bathroom | Measurements not available | ||
| Main Level | Primary Bedroom | 15'0'' x 13'4'' | ||
| Main Level | Living Room | 18'6'' x 11'0'' | ||
| Main Level | Dining Room | 16'2'' x 10'0'' | ||
| Main Level | Kitchen | 16'2'' x 11'0'' | ||
| Main Level | 5pc Ensuite Bath | Measurements not available | ||
| Main Level | 2pc Bathroom | Measurements not available |
https://www.realtor.ca/real-estate/29100202/2780-beachmount-crescent-kamloops-westsyde


