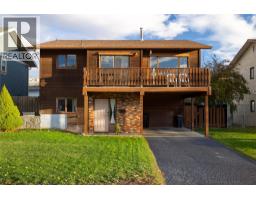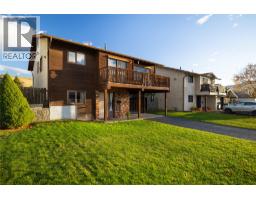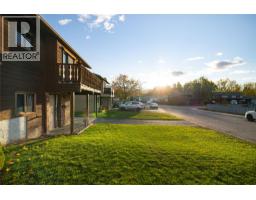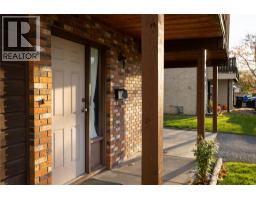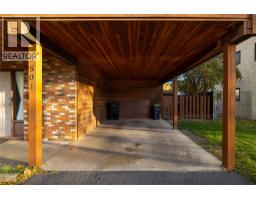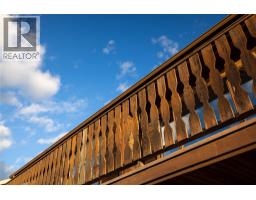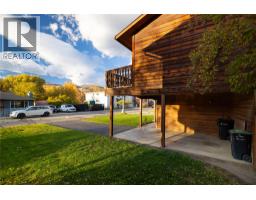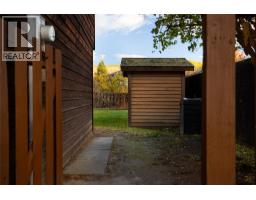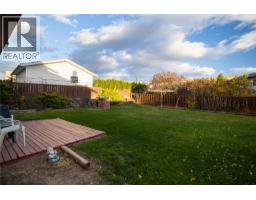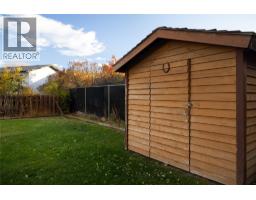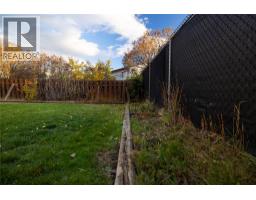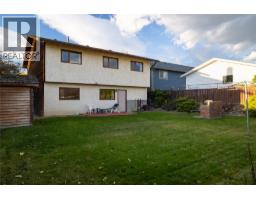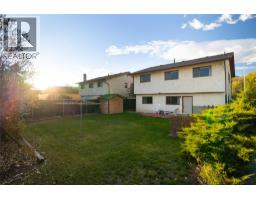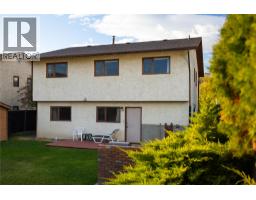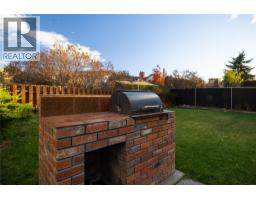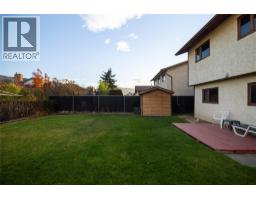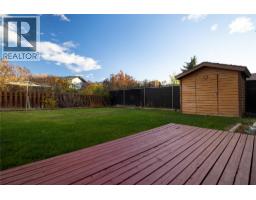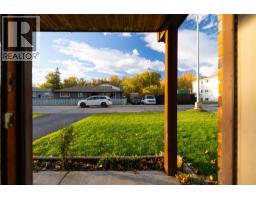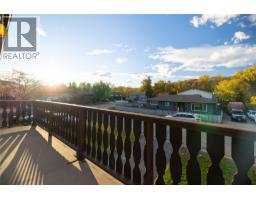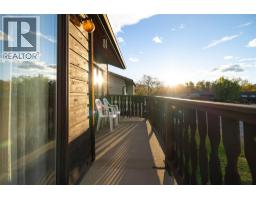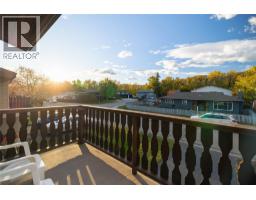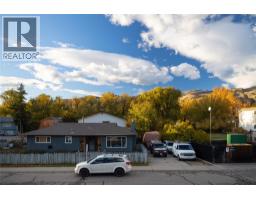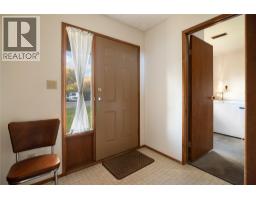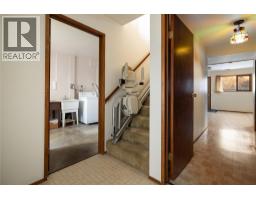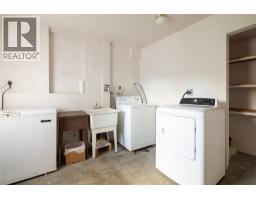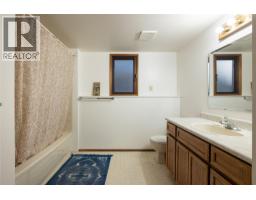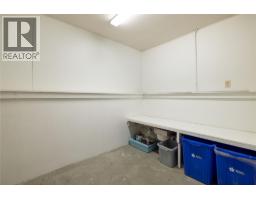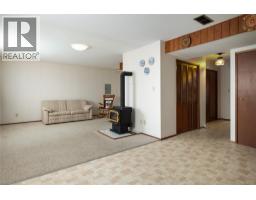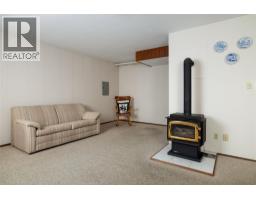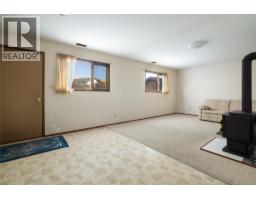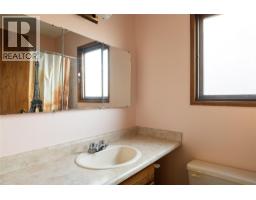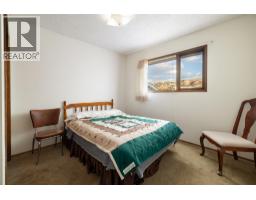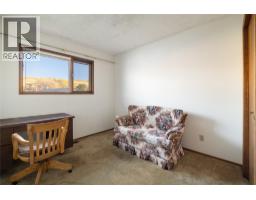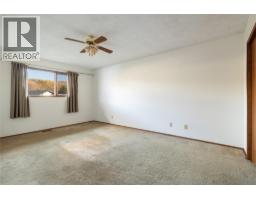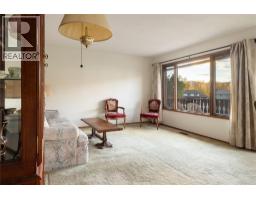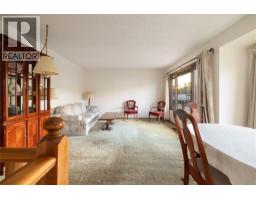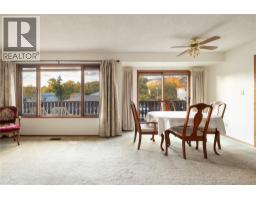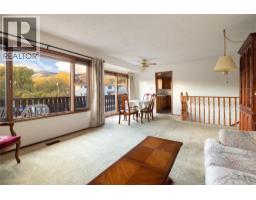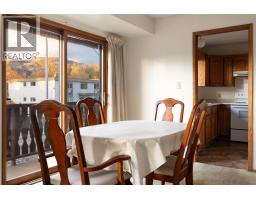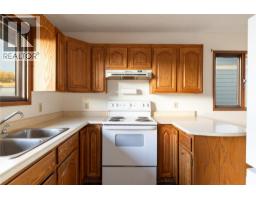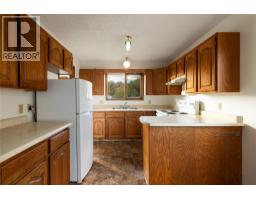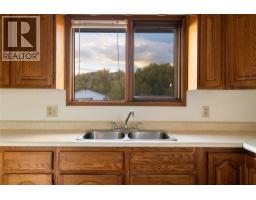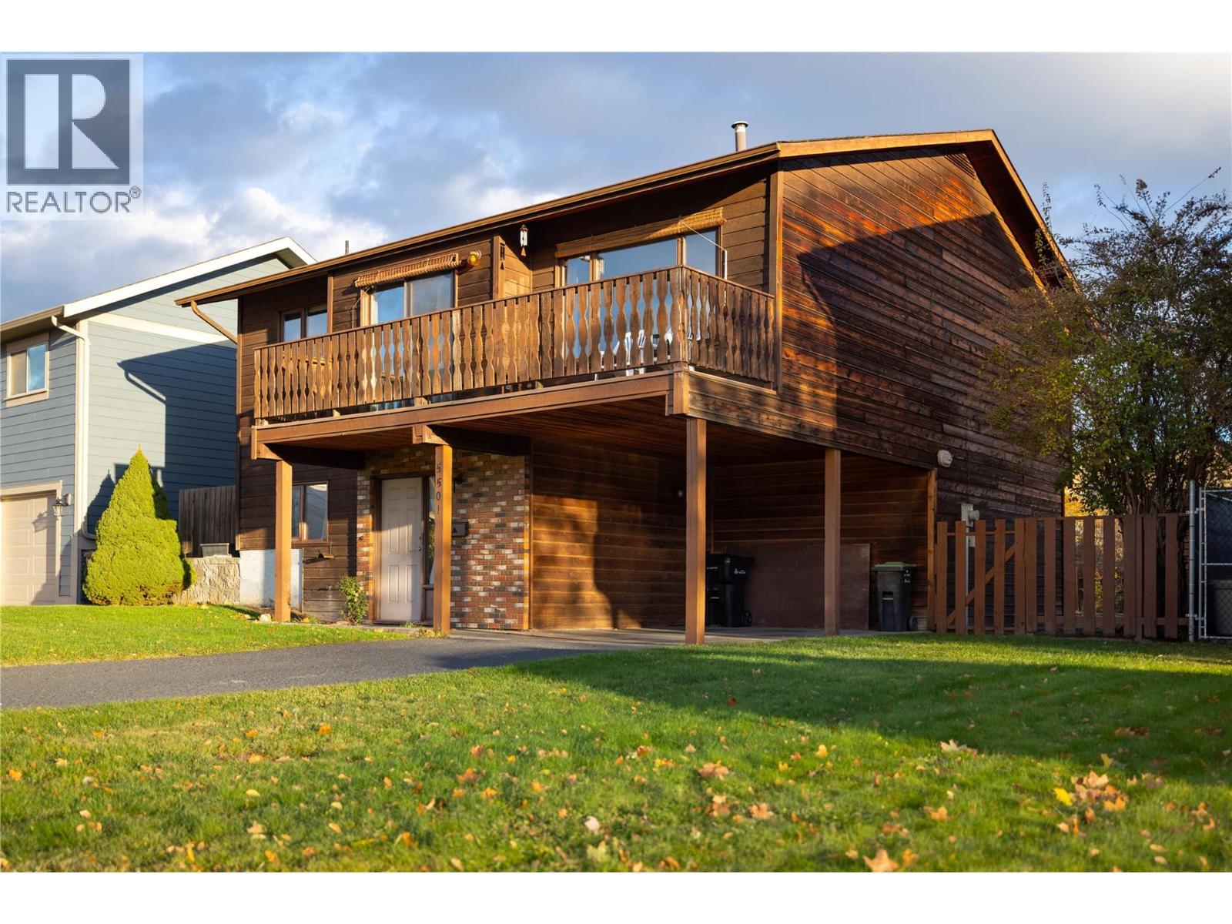5501 Willow Drive Lot# 102, Vernon, British Columbia V1T 7W3 (29101208)
5501 Willow Drive Lot# 102 Vernon, British Columbia V1T 7W3
Interested?
Contact us for more information

Udai Singha
4201-27th Street
Vernon, British Columbia V1T 4Y3
(250) 503-2246
(250) 503-2267
www.3pr.ca/
$549,900
OPEN HOUSE THIS SUNDAY NOV 16TH 11AM-1PM!! First-time buyers - OPPORTUNITY AWAITS! This well-cared-for 3-bedroom, 2-bath house is located in the up-and-coming South Vernon neighbourhood. A formal dining area flows into the cozy living room, complete with access to front balcony. Big bright windows surround the living room to let in lots of natural light. Step outside to a fully fenced backyard perfect for green thumbs. Conveniently located near Fulton Secondary, Ellison Elementary, downtown Vernon, Okanagan Lake, dog parks, beaches, Marshall Fields, shopping, hiking trails, and more—this is a wonderful place to call home. Basement has a suite potential with a separate access set up already in place. Add a kitchen/kitchenette to the suite and it's ready for rental income. Basement has a natural gas fireplace to keep it warm and cozy. For more information on this terrific Vernon property, please visit our website. Don't miss out! Book your private viewing today! (id:26472)
Open House
This property has open houses!
11:00 am
Ends at:1:00 pm
Property Details
| MLS® Number | 10369136 |
| Property Type | Single Family |
| Neigbourhood | Bella Vista |
| Parking Space Total | 2 |
Building
| Bathroom Total | 2 |
| Bedrooms Total | 3 |
| Basement Type | Full |
| Constructed Date | 1984 |
| Construction Style Attachment | Detached |
| Cooling Type | Central Air Conditioning |
| Heating Type | Forced Air |
| Stories Total | 2 |
| Size Interior | 1969 Sqft |
| Type | House |
| Utility Water | Government Managed |
Parking
| Carport |
Land
| Acreage | No |
| Sewer | Municipal Sewage System |
| Size Irregular | 0.11 |
| Size Total | 0.11 Ac|under 1 Acre |
| Size Total Text | 0.11 Ac|under 1 Acre |
Rooms
| Level | Type | Length | Width | Dimensions |
|---|---|---|---|---|
| Basement | Laundry Room | 7' x 8'6'' | ||
| Basement | Full Bathroom | 9'5'' x 9'2'' | ||
| Basement | Den | 7'2'' x 9'2'' | ||
| Basement | Games Room | 17'5'' x 22'10'' | ||
| Main Level | Bedroom | 12'3'' x 9'10'' | ||
| Main Level | Bedroom | 9'6'' x 8'10'' | ||
| Main Level | Full Bathroom | 6'7'' x 4'6'' | ||
| Main Level | Primary Bedroom | 16'10'' x 10'9'' | ||
| Main Level | Living Room | 21' x 17'9'' | ||
| Main Level | Kitchen | 9'2'' x 13'10'' |
https://www.realtor.ca/real-estate/29101208/5501-willow-drive-lot-102-vernon-bella-vista



