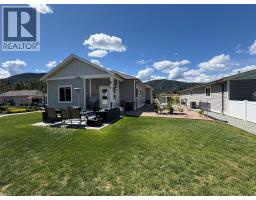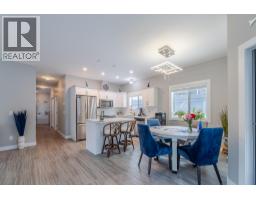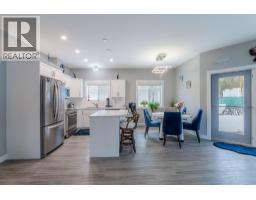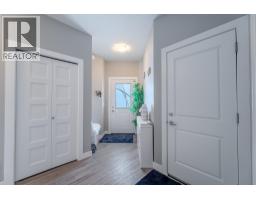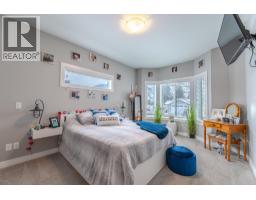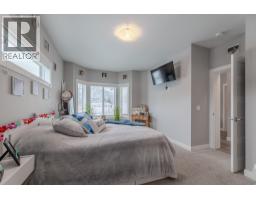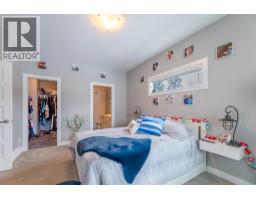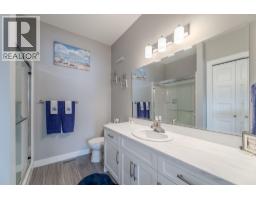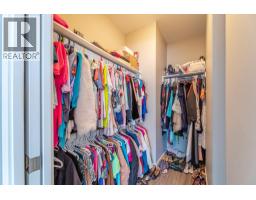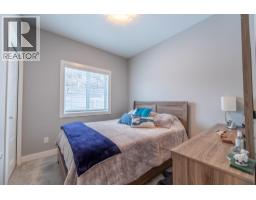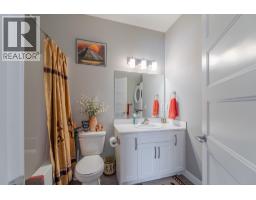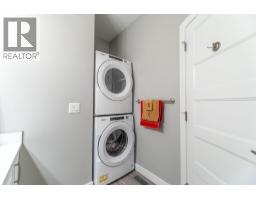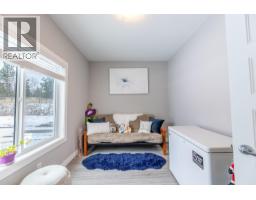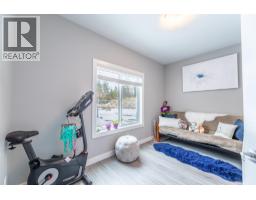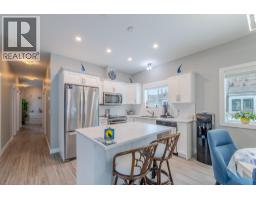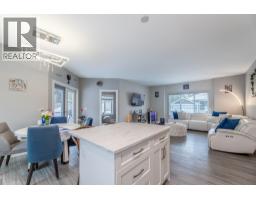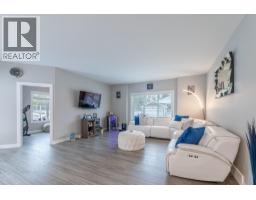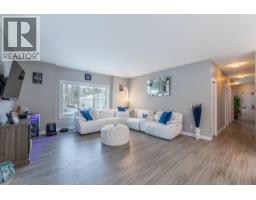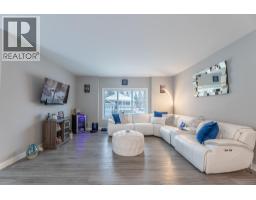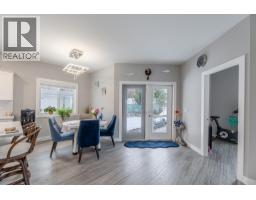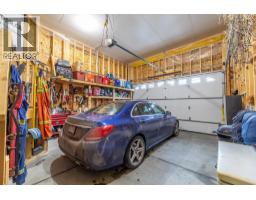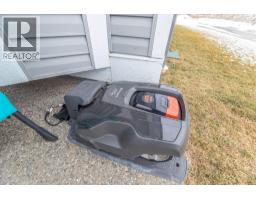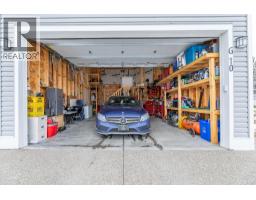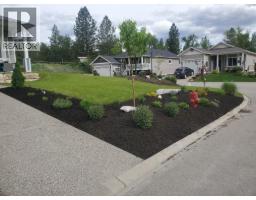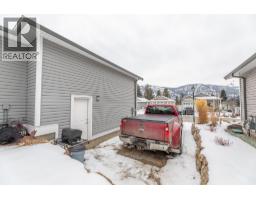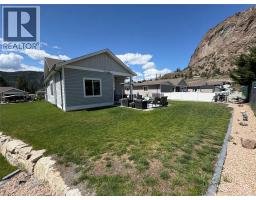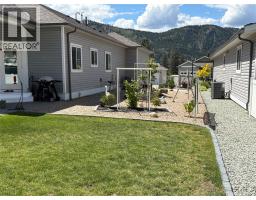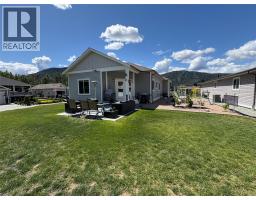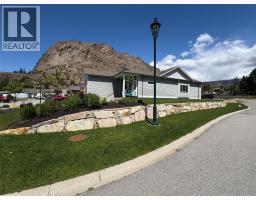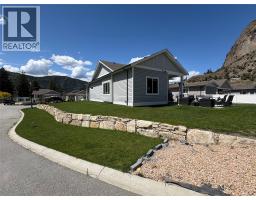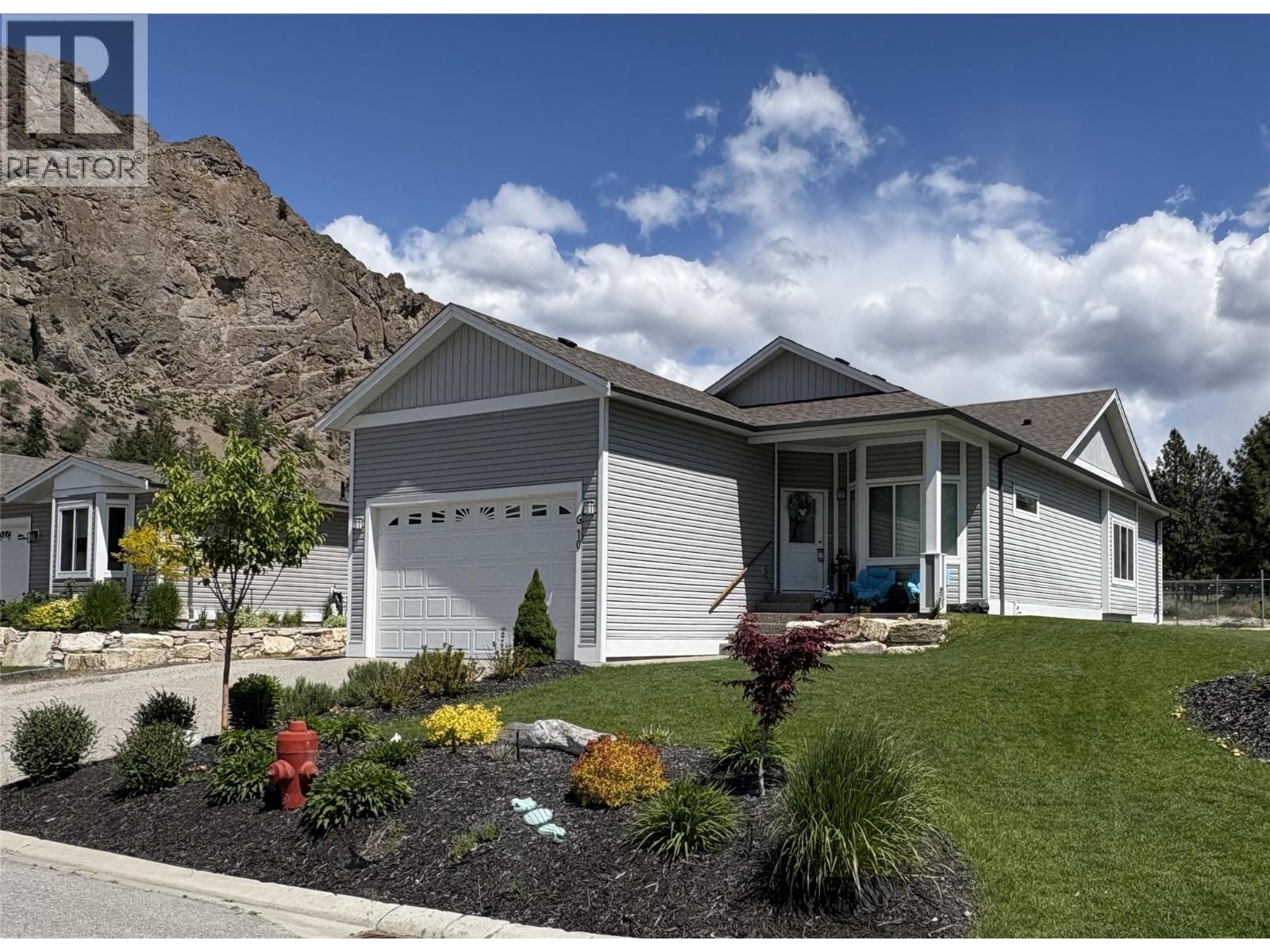4505 Mclean Creek Road Unit# G10, Okanagan Falls, British Columbia V0H 1R1 (29101349)
4505 Mclean Creek Road Unit# G10 Okanagan Falls, British Columbia V0H 1R1
Interested?
Contact us for more information
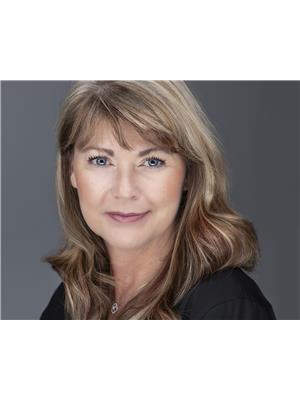
Dawn Boothe
dawndreambuilder.com/
13242 Victoria Road N
Summerland, British Columbia V0H 1Z0
(250) 490-6302
www.parkerproperty.ca/
$519,900Maintenance, Pad Rental
$588 Monthly
Maintenance, Pad Rental
$588 MonthlyWelcome to Peach Cliff Estates — where modern comfort meets effortless living. This beautifully designed 1,484 sq ft home combines contemporary style with everyday convenience. High 9-foot ceilings and an open-concept layout fill the home with natural light, creating a warm and welcoming atmosphere. Inside, you’ll find two spacious bedrooms plus a flexible den — ideal for guests, hobbies, or a home office. The well-appointed kitchen features Corian countertops, wood blinds, and an upgraded induction range with air-fry and dehydrating functions that can even be controlled from your phone. A newer refrigerator and gas hot water tank (2023) add peace of mind and efficiency. Step outside to a beautifully landscaped yard highlighted by a hazelnut tree, fruit salad tree, and grapevines — a peaceful outdoor retreat complete with underground irrigation and a robotic lawnmower for truly maintenance-free living. The east-facing patio is perfect for morning coffee or quiet relaxation while enjoying the sunshine. This home offers the perfect blend of sophistication and simplicity — an ideal choice for those who value comfort, quality, and low-maintenance living. Measurements are approximate and should be verified if important. (id:26472)
Property Details
| MLS® Number | 10368994 |
| Property Type | Single Family |
| Neigbourhood | Okanagan Falls |
| Amenities Near By | Recreation |
| Community Features | Seniors Oriented |
| Features | Level Lot |
| Parking Space Total | 3 |
| View Type | Mountain View |
Building
| Bathroom Total | 2 |
| Bedrooms Total | 2 |
| Appliances | Range, Refrigerator, Dishwasher, Microwave, Washer & Dryer |
| Basement Type | Crawl Space |
| Constructed Date | 2021 |
| Cooling Type | Central Air Conditioning |
| Exterior Finish | Vinyl Siding |
| Flooring Type | Mixed Flooring |
| Heating Type | Forced Air, See Remarks |
| Roof Material | Asphalt Shingle |
| Roof Style | Unknown |
| Stories Total | 1 |
| Size Interior | 1484 Sqft |
| Type | Manufactured Home |
| Utility Water | Municipal Water |
Parking
| Attached Garage | 3 |
| Stall |
Land
| Access Type | Easy Access |
| Acreage | No |
| Land Amenities | Recreation |
| Landscape Features | Level, Underground Sprinkler |
| Sewer | Municipal Sewage System |
| Size Total Text | Under 1 Acre |
Rooms
| Level | Type | Length | Width | Dimensions |
|---|---|---|---|---|
| Main Level | Other | 9'1'' x 6'5'' | ||
| Main Level | Primary Bedroom | 15'5'' x 12'6'' | ||
| Main Level | Living Room | 15'6'' x 8'6'' | ||
| Main Level | Kitchen | 12'2'' x 8'6'' | ||
| Main Level | 3pc Ensuite Bath | 8' x 8' | ||
| Main Level | Dining Room | 11'3'' x 8'6'' | ||
| Main Level | Den | 12'6'' x 10'0'' | ||
| Main Level | Bedroom | 9'4'' x 9'4'' | ||
| Main Level | 3pc Bathroom | 5'9'' x 8' |



