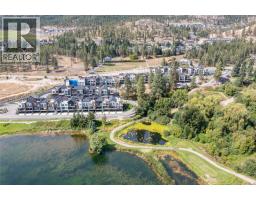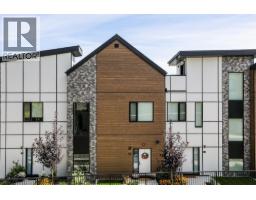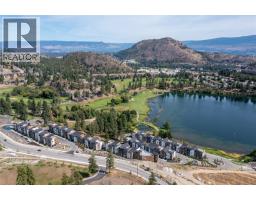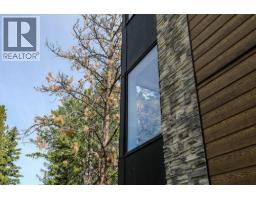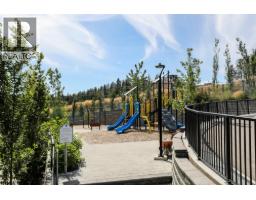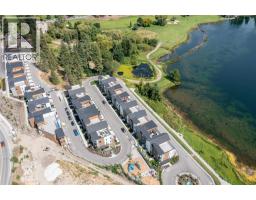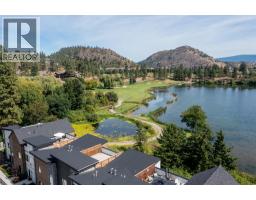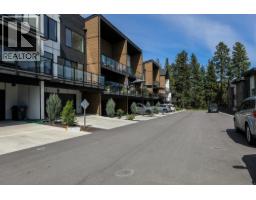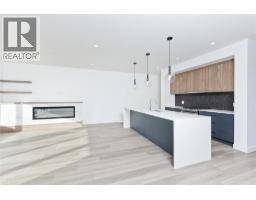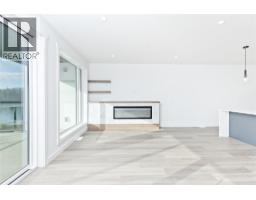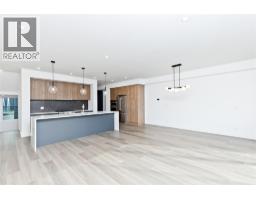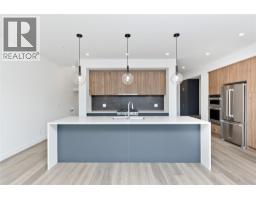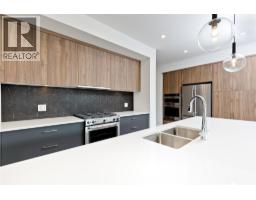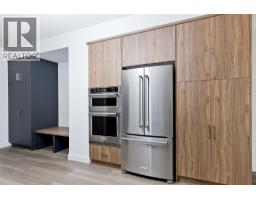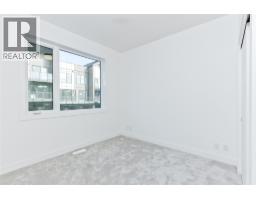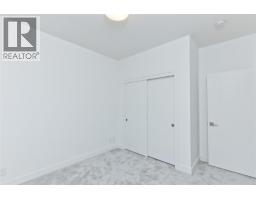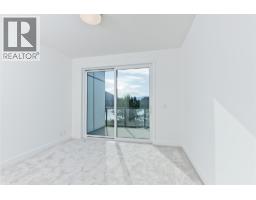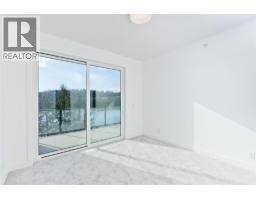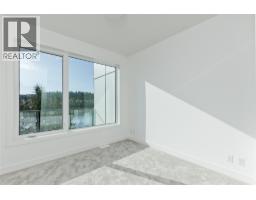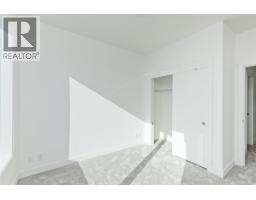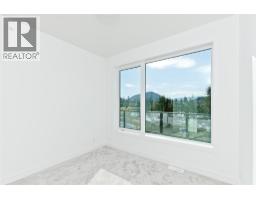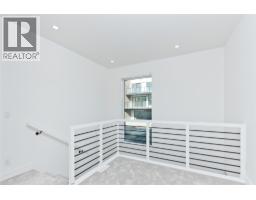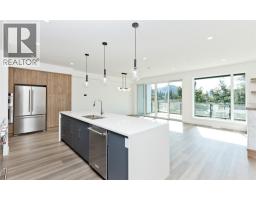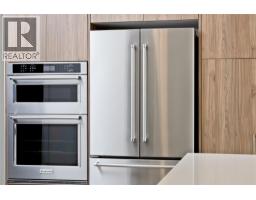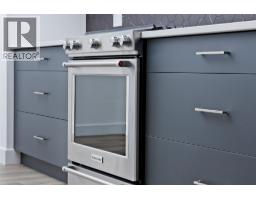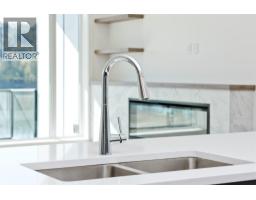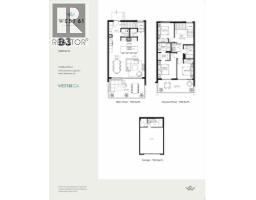2735 Shannon Lake Road Unit# 404 Lot# 35, West Kelowna, British Columbia V4T 1V6 (29101347)
2735 Shannon Lake Road Unit# 404 Lot# 35 West Kelowna, British Columbia V4T 1V6
Interested?
Contact us for more information
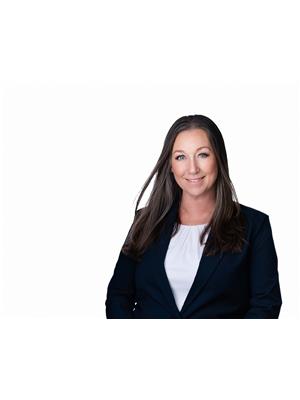
Robyn Muccillo
www.lukeandrobyn.ca/
https://www.facebook.com/lukecookrealtor
https://www.linkedin.com/in/robyn-muccillo-0242844a/
https://www.instagram.com/robynmuccillo/

104 - 3477 Lakeshore Rd
Kelowna, British Columbia V1W 3S9
(250) 469-9547
(250) 380-3939
www.sothebysrealty.ca/

Luke Cook
Personal Real Estate Corporation
https://www.youtube.com/embed/dUuE5mBXvE0
www.lukecook.ca/
https://www.facebook.com/luke.cook.583
https://www.linkedin.com/in/luke-cook-b6abb02b/
https://www.instagram.com/lukecookrealestate/

104 - 3477 Lakeshore Rd
Kelowna, British Columbia V1W 3S9
(250) 469-9547
(250) 380-3939
www.sothebysrealty.ca/
$769,000Maintenance, Reserve Fund Contributions, Insurance, Ground Maintenance, Property Management, Other, See Remarks, Recreation Facilities
$283.11 Monthly
Maintenance, Reserve Fund Contributions, Insurance, Ground Maintenance, Property Management, Other, See Remarks, Recreation Facilities
$283.11 MonthlyBRAND NEW 2024 TOWN HOME AT WEST 61, SHANNON LAKE, WEST KELOWNA! Discover effortless modern living in this sought-after community. This bright, stylish three bed, three bathroom townhome offers 1,704 square foot of open-concept space with nine foot ceilings and luxury vinyl flooring. The designer kitchen features quartz countertops, premium stainless-steel appliances, and two-tone cabinetry. Upstairs includes three spacious bedrooms, a spa-inspired ensuite, and a flexible area perfect for a home office or media space. Enjoy the convenience of a double attached garage and low strata fees. Located minutes from Shannon Lake Golf Course, schools, shopping, and West Kelowna’s famous wineries. Potential Property Transfer Tax savings on this new construction! Move-in ready luxury awaits. Dark Color package, upgrade incl. heated flooring in ensuite. (id:26472)
Property Details
| MLS® Number | 10369238 |
| Property Type | Single Family |
| Neigbourhood | Shannon Lake |
| Community Name | West 61 |
| Amenities Near By | Golf Nearby, Park, Recreation, Schools |
| Community Features | Family Oriented, Pets Allowed, Pet Restrictions, Pets Allowed With Restrictions, Rentals Allowed |
| Features | Private Setting, Two Balconies |
| Parking Space Total | 4 |
| Structure | Clubhouse, Playground |
| View Type | Lake View, Mountain View, View (panoramic) |
Building
| Bathroom Total | 3 |
| Bedrooms Total | 3 |
| Amenities | Clubhouse |
| Appliances | Refrigerator, Dishwasher, Dryer, Range - Gas, Microwave, Washer, Oven - Built-in |
| Architectural Style | Contemporary |
| Constructed Date | 2024 |
| Construction Style Attachment | Attached |
| Cooling Type | Central Air Conditioning |
| Exterior Finish | Brick, Stone, Other |
| Fireplace Fuel | Electric |
| Fireplace Present | Yes |
| Fireplace Total | 1 |
| Fireplace Type | Unknown |
| Flooring Type | Carpeted, Vinyl |
| Half Bath Total | 1 |
| Heating Type | See Remarks |
| Roof Material | Asphalt Shingle |
| Roof Style | Unknown |
| Stories Total | 2 |
| Size Interior | 1704 Sqft |
| Type | Row / Townhouse |
| Utility Water | Municipal Water |
Parking
| Additional Parking | |
| Attached Garage | 2 |
Land
| Access Type | Easy Access |
| Acreage | No |
| Land Amenities | Golf Nearby, Park, Recreation, Schools |
| Landscape Features | Landscaped |
| Sewer | Municipal Sewage System |
| Size Total Text | Under 1 Acre |
| Surface Water | Lake |
Rooms
| Level | Type | Length | Width | Dimensions |
|---|---|---|---|---|
| Second Level | Bedroom | 10'1'' x 9'4'' | ||
| Second Level | Other | 7'5'' x 4'6'' | ||
| Second Level | 3pc Ensuite Bath | 7'5'' x 5'0'' | ||
| Second Level | Primary Bedroom | 11'7'' x 10'11'' | ||
| Second Level | Bedroom | 9'6'' x 10'0'' | ||
| Second Level | 3pc Bathroom | 8'2'' x 6'1'' | ||
| Second Level | Other | 9'5'' x 7'10'' | ||
| Basement | Other | 25'2'' x 22'0'' | ||
| Basement | Utility Room | 8'1'' x 6'7'' | ||
| Main Level | Dining Room | 14'6'' x 10'0'' | ||
| Main Level | Living Room | 14'6'' x 12'0'' | ||
| Main Level | Pantry | 5'0'' x 4'3'' | ||
| Main Level | Kitchen | 17'8'' x 9'1'' | ||
| Main Level | 2pc Bathroom | 5'0'' x 5'0'' | ||
| Main Level | Foyer | 9'0'' x 8'0'' |


