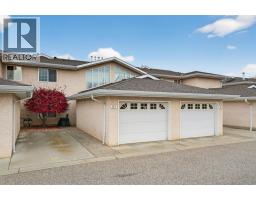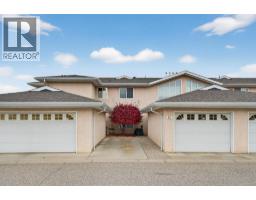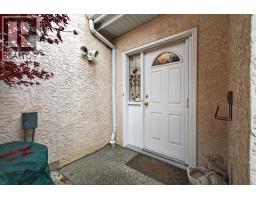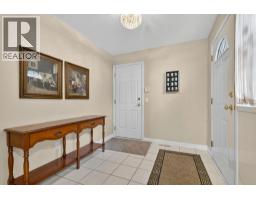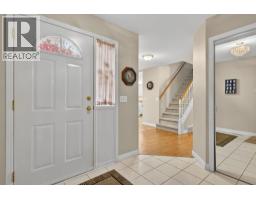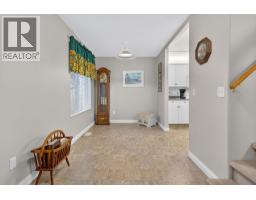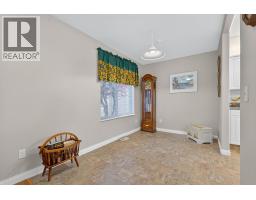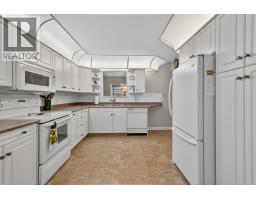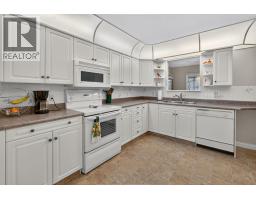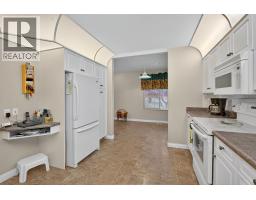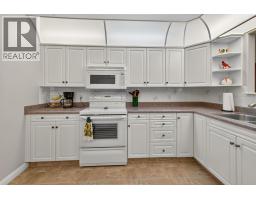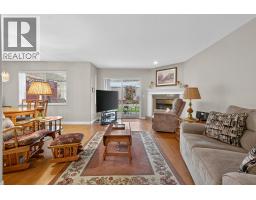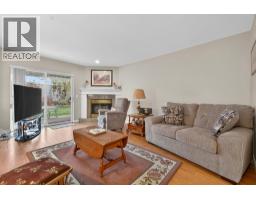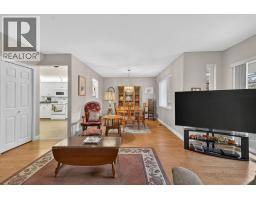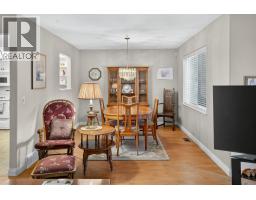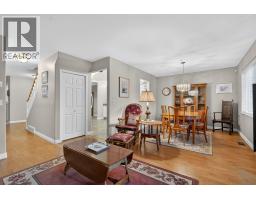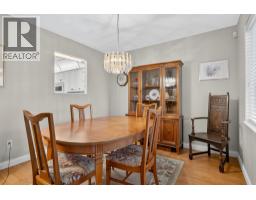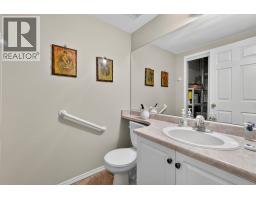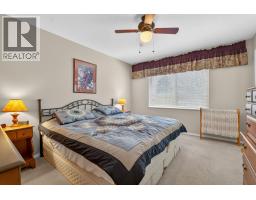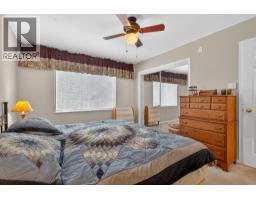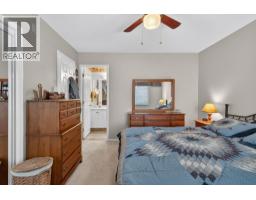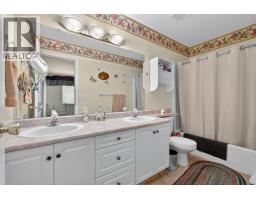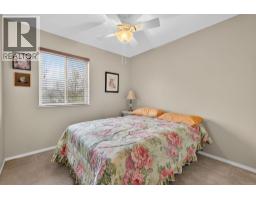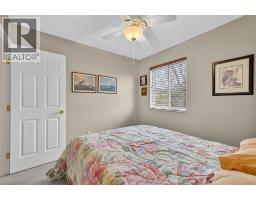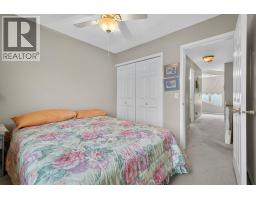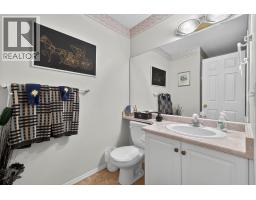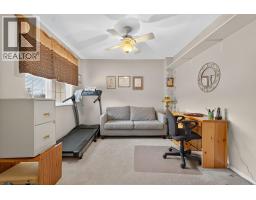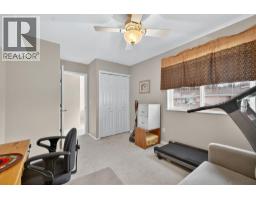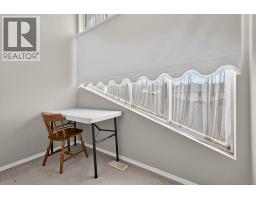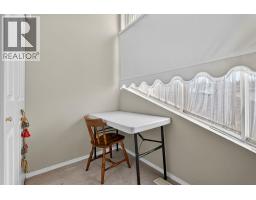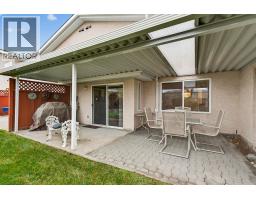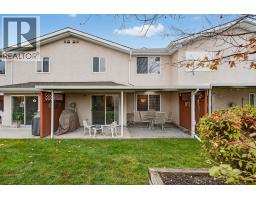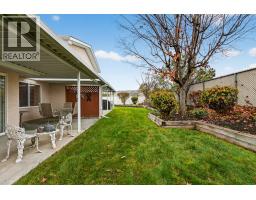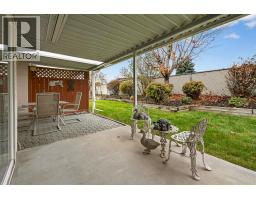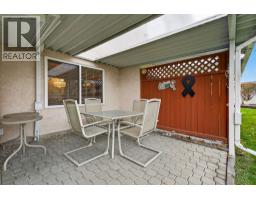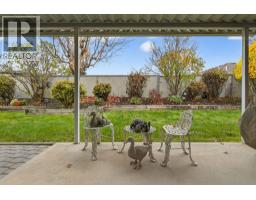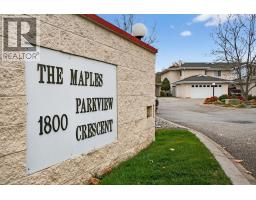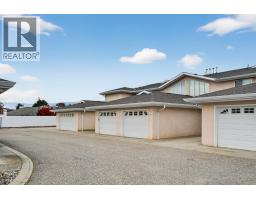1800 Parkview Crescent Unit# 10 Lot# 10, Kelowna, British Columbia V1X 7G6 (29101280)
1800 Parkview Crescent Unit# 10 Lot# 10 Kelowna, British Columbia V1X 7G6
Interested?
Contact us for more information
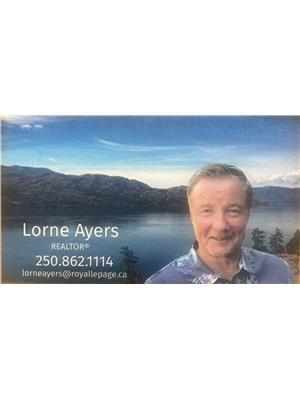
Lorne Ayers
www.lorneayers.ca/

#1 - 1890 Cooper Road
Kelowna, British Columbia V1Y 8B7
(250) 860-1100
(250) 860-0595
royallepagekelowna.com/
$574,400Maintenance, Insurance, Ground Maintenance, Other, See Remarks, Sewer, Waste Removal
$381 Monthly
Maintenance, Insurance, Ground Maintenance, Other, See Remarks, Sewer, Waste Removal
$381 MonthlyLocation is EVERYTHING ! Enjoy a quiet and private lifestyle in The MAPLES! 55+ desirable centrally located community! near Costco , Freshco, Superstore and Mission Creek Greenway! This well maintained 2-level townhome is priced to please! Cozy living area with gas fireplace, spacious dining area + nook / den area, off bright kitchen, on main floor w/2pce bath, 3 bedrooms, 2 full baths + laundry room conveniently located on upper level.( high efficiently furnace 2021 ) single garage w/extra parking on side. Quick possession possible! (id:26472)
Property Details
| MLS® Number | 10369183 |
| Property Type | Single Family |
| Neigbourhood | Springfield/Spall |
| Community Name | The Maples |
| Community Features | Seniors Oriented |
| Parking Space Total | 1 |
Building
| Bathroom Total | 3 |
| Bedrooms Total | 3 |
| Basement Type | Crawl Space |
| Constructed Date | 1995 |
| Construction Style Attachment | Attached |
| Cooling Type | Central Air Conditioning |
| Exterior Finish | Stucco |
| Fireplace Fuel | Gas |
| Fireplace Present | Yes |
| Fireplace Type | Unknown |
| Flooring Type | Mixed Flooring |
| Half Bath Total | 1 |
| Heating Type | Forced Air |
| Roof Material | Asphalt Shingle |
| Roof Style | Unknown |
| Stories Total | 1 |
| Size Interior | 1548 Sqft |
| Type | Row / Townhouse |
| Utility Water | Municipal Water |
Parking
| Attached Garage | 1 |
Land
| Acreage | No |
| Sewer | Municipal Sewage System |
| Size Total Text | Under 1 Acre |
Rooms
| Level | Type | Length | Width | Dimensions |
|---|---|---|---|---|
| Second Level | Bedroom | 9'4'' x 9'4'' | ||
| Second Level | Bedroom | 13' x 10' | ||
| Second Level | 3pc Bathroom | 8' x 5' | ||
| Second Level | 5pc Ensuite Bath | 11' x 5' | ||
| Second Level | Primary Bedroom | 13'6'' x 11' | ||
| Second Level | Laundry Room | 7'6'' x 8' | ||
| Main Level | Utility Room | 5' x 5' | ||
| Main Level | 2pc Bathroom | 4' x 4' | ||
| Main Level | Foyer | 7'6'' x 7'6'' | ||
| Main Level | Dining Nook | 11'6'' x 7'6'' | ||
| Main Level | Kitchen | 11' x 11' | ||
| Main Level | Dining Room | 11' x 12' | ||
| Main Level | Living Room | 17' x 12' |


