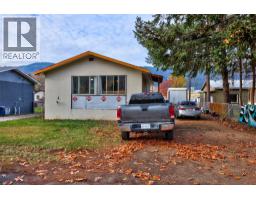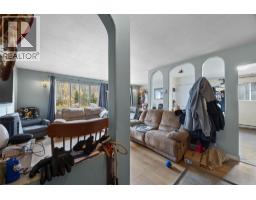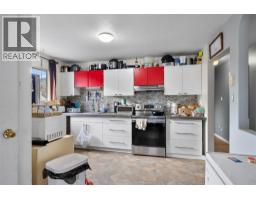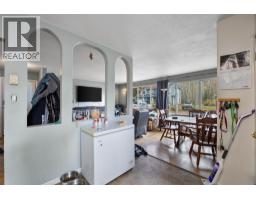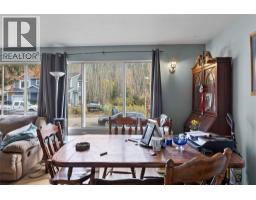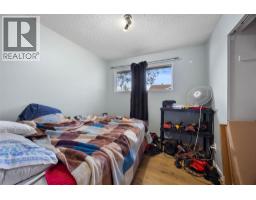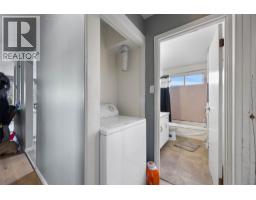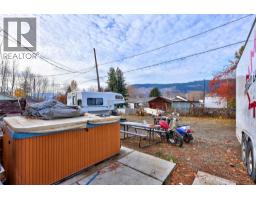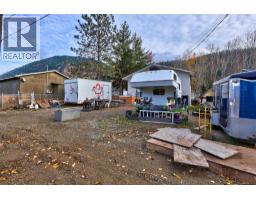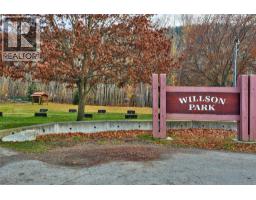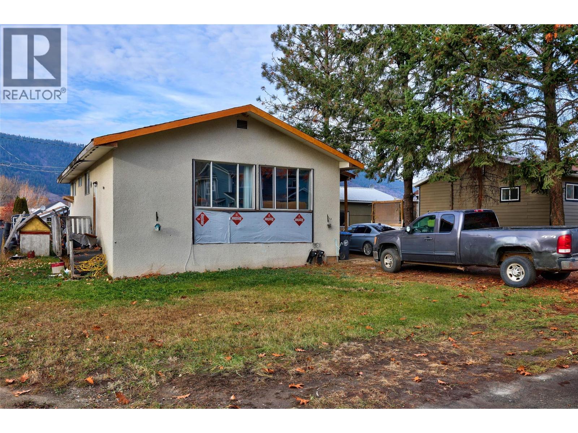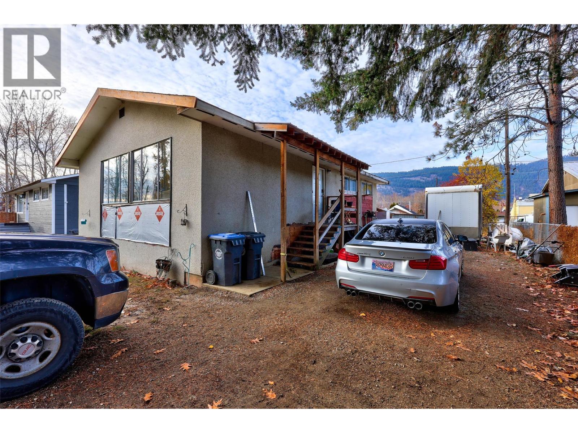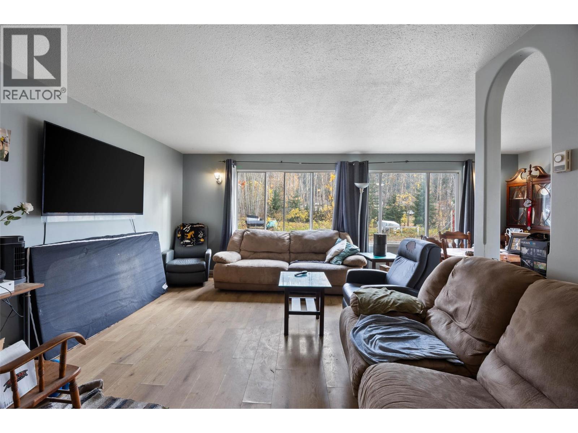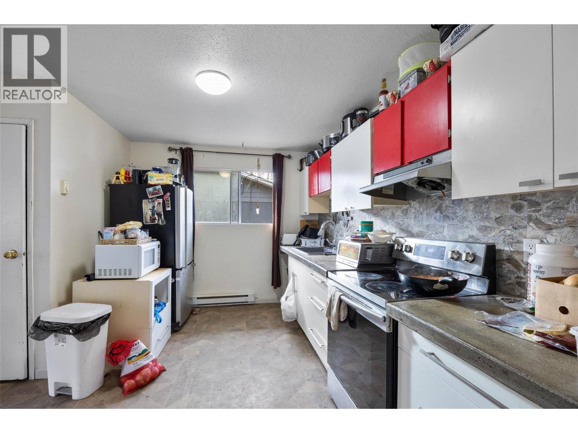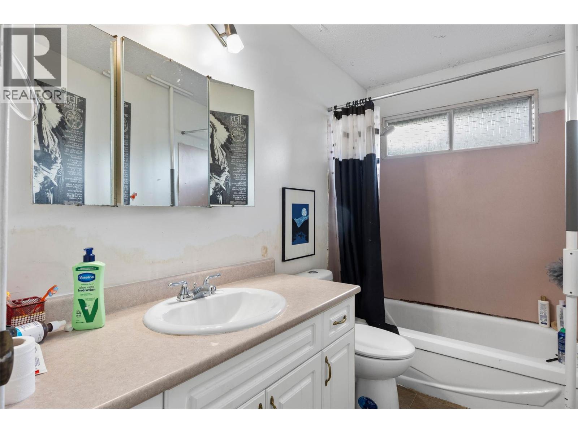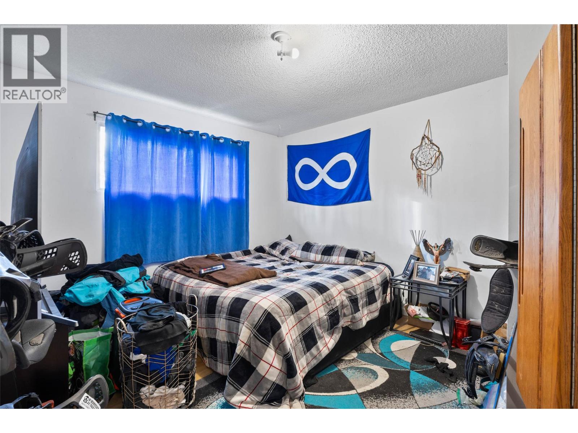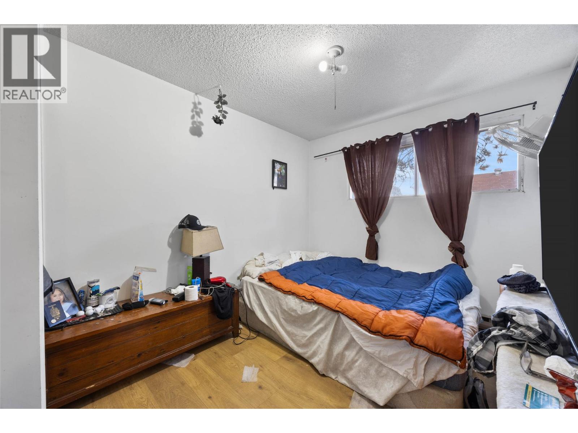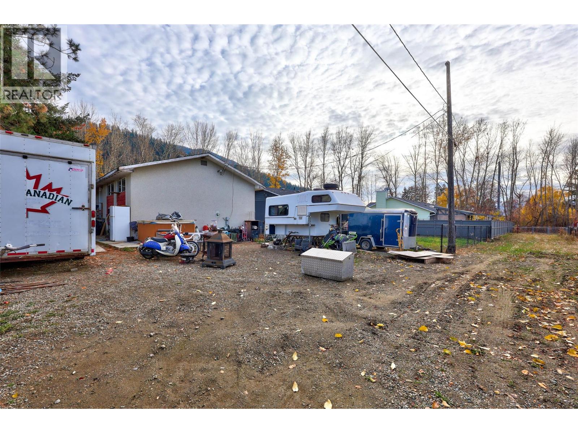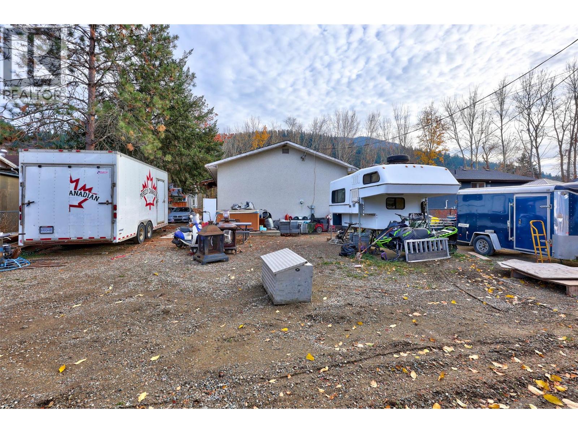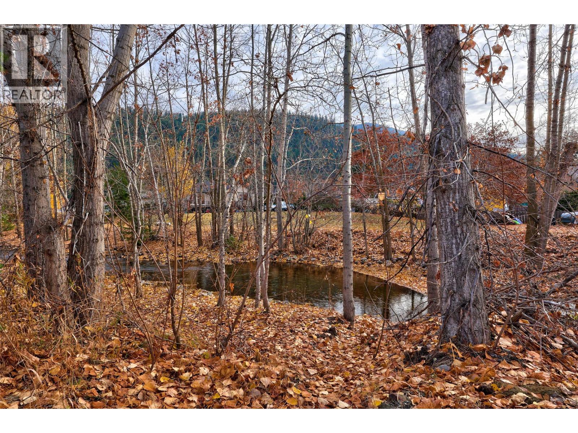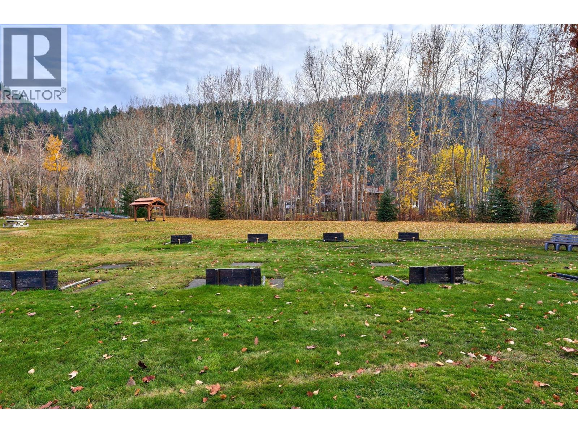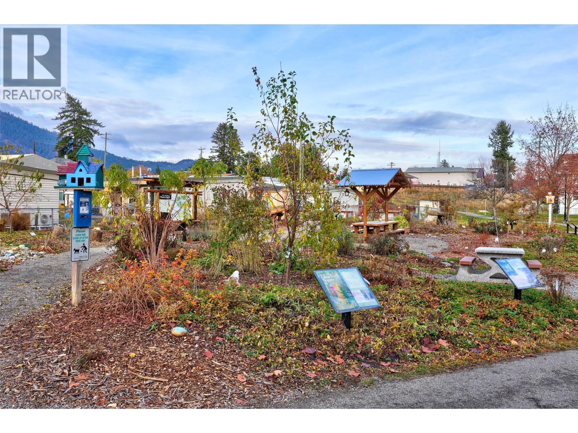524 Aulin Avenue, Chase, British Columbia V0E 1M0 (29101922)
524 Aulin Avenue Chase, British Columbia V0E 1M0
Interested?
Contact us for more information
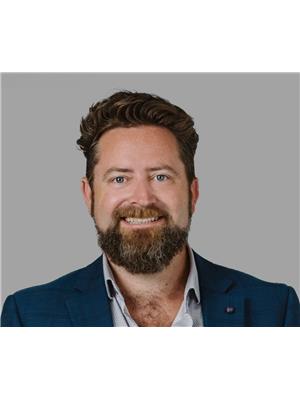
Terry Lynds
Personal Real Estate Corporation
mykamloopslistings.com/
https://www.facebook.com/mykamloopslistings/
https://www.linkedin.com/in/terry-lynds-prec-b5b6b421/

1000 Clubhouse Dr (Lower)
Kamloops, British Columbia V2H 1T9
(833) 817-6506
www.exprealty.ca/
$349,900
Discover an exceptional value-driven opportunity in the scenic and growth-oriented community of Chase — just minutes from the shimmering waters of the South Thompson River and the world-renowned Shuswap Lake system. Positioned on a generous 6,000?sq?ft flat lot backing onto a laneway, this solid-framed home offers 3 bedrooms and 1 bathroom across ~1,092sqft of finished space — plus a full-height 1,092?sq?ft basement just waiting to be transformed. For the smart investor or enterprising homeowner, the unfinished basement offers high upside: add a suite, finish the space for rental income, or reinvent it as a home-office/gym/hobby area. Combine that with the large lot, which allows for RV/boat parking (very rare in this market) and an existing hot-tub pad, and you have real flexibility for multiple income streams and lifestyle appeal. Inside, the main level features open living areas ready for modern updates. Outside, the flat yard and laneway access unlock bonus storage, future garage or workshop potential, and loads of parking for toys or tenants. Nestled in a vibrant part of Chase, you’re steps to local mom-and-pop shops, coffee, bakeries and year-round recreation: boating in summer, skiing in winter, trails any time. With its affordable entry point, expansive lot, and solid bones, this property is perfect for the investor wanting to capitalize on the Shuswap lifestyle boom while building equity. This is a foreclosure, Schedule A and court-approval required. (id:26472)
Property Details
| MLS® Number | 10367362 |
| Property Type | Single Family |
| Neigbourhood | Chase |
Building
| Bathroom Total | 1 |
| Bedrooms Total | 3 |
| Architectural Style | Bungalow |
| Constructed Date | 1976 |
| Construction Style Attachment | Detached |
| Cooling Type | Wall Unit |
| Heating Fuel | Electric |
| Heating Type | Baseboard Heaters |
| Stories Total | 1 |
| Size Interior | 1040 Sqft |
| Type | House |
| Utility Water | Municipal Water |
Parking
| Carport |
Land
| Acreage | No |
| Sewer | Municipal Sewage System |
| Size Irregular | 0.14 |
| Size Total | 0.14 Ac|under 1 Acre |
| Size Total Text | 0.14 Ac|under 1 Acre |
Rooms
| Level | Type | Length | Width | Dimensions |
|---|---|---|---|---|
| Basement | Unfinished Room | 39'2'' x 25'11'' | ||
| Basement | Utility Room | 3'9'' x 6' | ||
| Basement | Utility Room | 21'4'' x 11'10'' | ||
| Main Level | Laundry Room | 5' x 3'1'' | ||
| Main Level | Bedroom | 10'11'' x 10'4'' | ||
| Main Level | Bedroom | 8'10'' x 13'7'' | ||
| Main Level | 4pc Bathroom | Measurements not available | ||
| Main Level | Primary Bedroom | 11'5'' x 12'1'' | ||
| Main Level | Foyer | 6'1'' x 12'6'' | ||
| Main Level | Living Room | 16'7'' x 12'4'' | ||
| Main Level | Dining Room | 8'11'' x 9' | ||
| Main Level | Kitchen | 21'10'' x 15'3'' |
https://www.realtor.ca/real-estate/29101922/524-aulin-avenue-chase-chase


