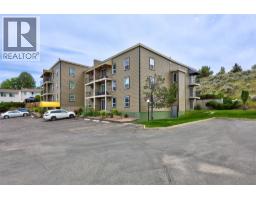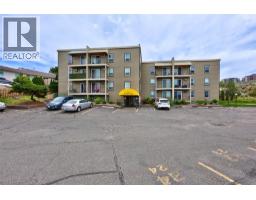751 Grandview Terrace Unit# 206, Kamloops, British Columbia V2C 6C9 (29102049)
751 Grandview Terrace Unit# 206 Kamloops, British Columbia V2C 6C9
Interested?
Contact us for more information

Scott Mcdowell
Personal Real Estate Corporation

800 Seymour Street
Kamloops, British Columbia V2C 2H5
(250) 374-1461
(250) 374-0752
$239,900Maintenance,
$250 Monthly
Maintenance,
$250 MonthlyMore photos December 14. Welcome to this bright and well-kept 1-bedroom home located in a peaceful area of the building - perfect for first-time buyers, students, or investors looking for a low-maintenance property close to Thompson Rivers University. This unit offers a functional layout with a kitchen featuring granite countertops, a clean 4-piece bathroom, and fresh paint throughout. The open living and dining area provides comfortable everyday living, with access to a private patio space. A generous in-suite storage room adds great convenience. The building has seen major updates in recent years, including Hardie board siding, a newer roof, and upgraded windows, giving buyers confidence and peace of mind. Strata fees include hot water, water, sewer, garbage, recycling, landscaping, and exterior maintenance - making ownership simple and affordable. Located within walking distance to transit, shopping, TRU, and the trails of Kenna Cartwright Park, this is an ideal option for anyone seeking a clean, move-in-ready home in a highly desirable neighbourhood. The unit is vacant, making quick possession easy. Don’t miss this opportunity - reach out today to schedule your viewing! (id:26472)
Property Details
| MLS® Number | 10369211 |
| Property Type | Single Family |
| Neigbourhood | South Kamloops |
| Community Name | Guerin Creek Manor |
| Community Features | Pets Not Allowed |
| Features | Balcony |
| Parking Space Total | 1 |
Building
| Bathroom Total | 1 |
| Bedrooms Total | 1 |
| Appliances | Refrigerator, Oven - Electric |
| Constructed Date | 1979 |
| Cooling Type | Wall Unit |
| Heating Fuel | Electric |
| Roof Material | Tar & Gravel |
| Roof Style | Unknown |
| Stories Total | 1 |
| Size Interior | 583 Sqft |
| Type | Apartment |
| Utility Water | Municipal Water |
Land
| Acreage | No |
| Sewer | Municipal Sewage System |
| Size Total Text | Under 1 Acre |
Rooms
| Level | Type | Length | Width | Dimensions |
|---|---|---|---|---|
| Main Level | Storage | 5' x 4' | ||
| Main Level | Dining Room | 11' x 8' | ||
| Main Level | Living Room | 11' x 11' | ||
| Main Level | 4pc Bathroom | Measurements not available | ||
| Main Level | Primary Bedroom | 12' x 10' | ||
| Main Level | Kitchen | 7' x 7' |
https://www.realtor.ca/real-estate/29102049/751-grandview-terrace-unit-206-kamloops-south-kamloops






