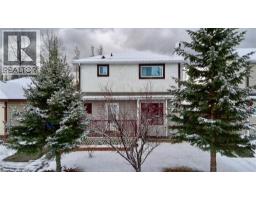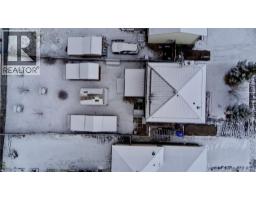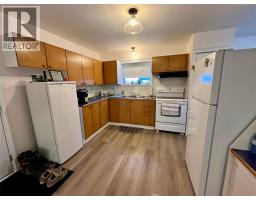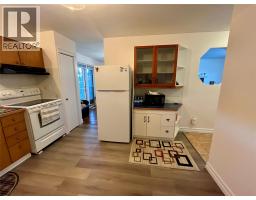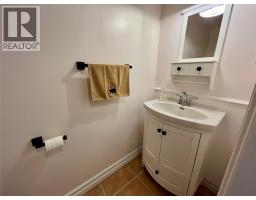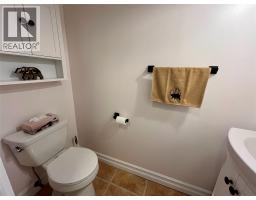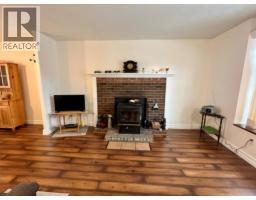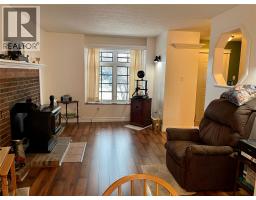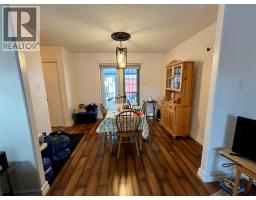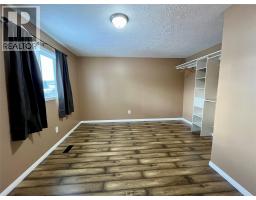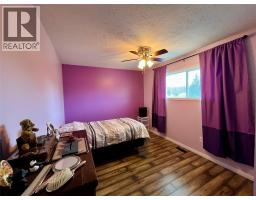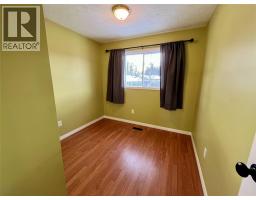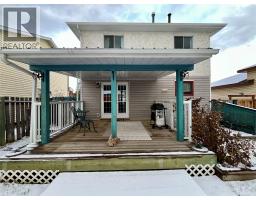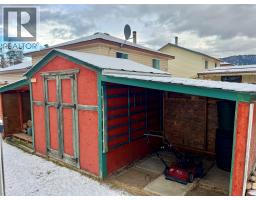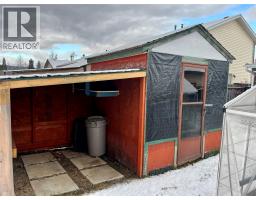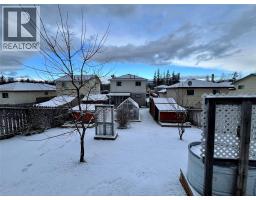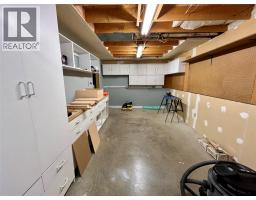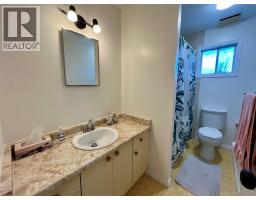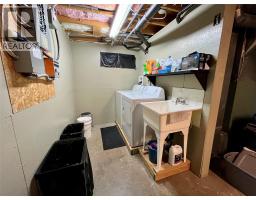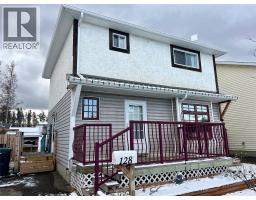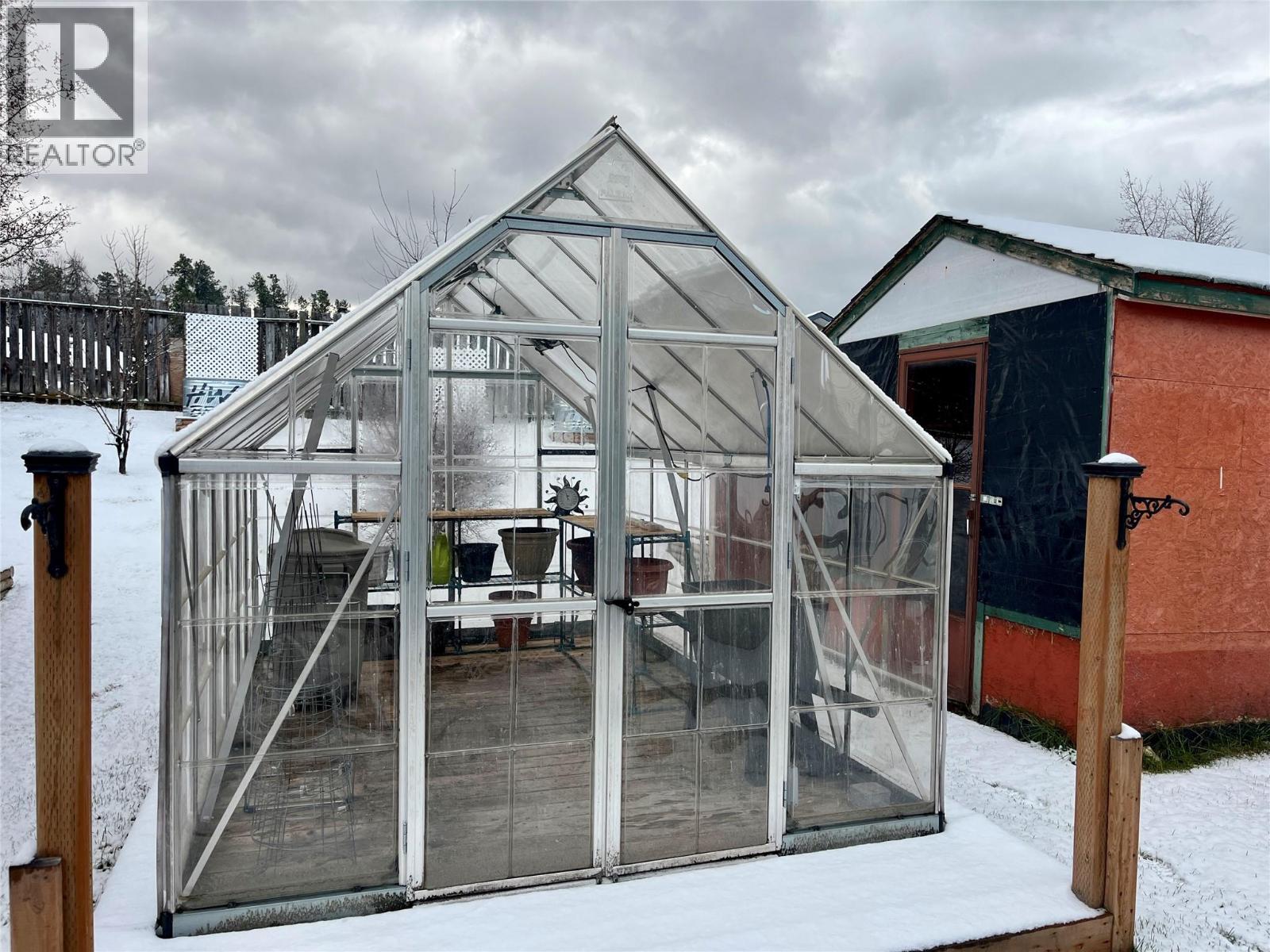128 Spieker Avenue, Tumbler Ridge, British Columbia V0C 2W0 (29103420)
128 Spieker Avenue Tumbler Ridge, British Columbia V0C 2W0
Interested?
Contact us for more information
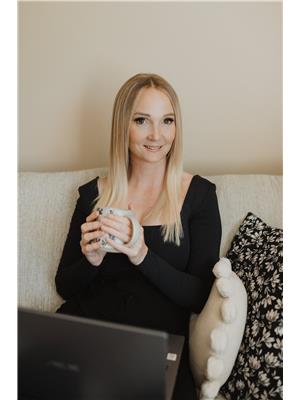
Marcie Doonan
www.marciedoonan.com/
https://www.facebook.com/marciedoonanrealtor
https://www.instagram.com/marciedoonan/

645 Main Street
Penticton, British Columbia V2A 5C9
(833) 817-6506
(866) 263-9200
www.exprealty.ca/
$204,900
This well-kept three-bedroom, two-bathroom home offers a comfortable blend of practicality and charm. A certified wood stove adds cozy warmth, backed up by a 6500 30-amp generator for peace of mind. The home features a newer water heater and a durable metal roof, giving you confidence in the major updates. Downstairs, a large workshop provides plenty of space for projects or storage. Outside, you’ll find a greenhouse, a garden shed, and a covered deck, creating a great setup for anyone who enjoys gardening or relaxing outdoors. This property brings together useful features and inviting spaces, making it a solid choice for comfortable everyday living. (id:26472)
Property Details
| MLS® Number | 10369245 |
| Property Type | Single Family |
| Neigbourhood | Tumbler Ridge |
Building
| Bathroom Total | 2 |
| Bedrooms Total | 3 |
| Architectural Style | Split Level Entry |
| Constructed Date | 1983 |
| Construction Style Attachment | Detached |
| Construction Style Split Level | Other |
| Half Bath Total | 1 |
| Heating Type | Forced Air |
| Stories Total | 3 |
| Size Interior | 978 Sqft |
| Type | House |
| Utility Water | Municipal Water |
Parking
| Surfaced |
Land
| Acreage | No |
| Sewer | Municipal Sewage System |
| Size Irregular | 0.11 |
| Size Total | 0.11 Ac|under 1 Acre |
| Size Total Text | 0.11 Ac|under 1 Acre |
Rooms
| Level | Type | Length | Width | Dimensions |
|---|---|---|---|---|
| Second Level | Bedroom | 9'9'' x 8'10'' | ||
| Second Level | Bedroom | 9'10'' x 13'10'' | ||
| Second Level | Primary Bedroom | 9'6'' x 13'6'' | ||
| Second Level | Full Bathroom | Measurements not available | ||
| Third Level | Laundry Room | 10'11'' x 6'4'' | ||
| Third Level | Workshop | 11'2'' x 21'9'' | ||
| Main Level | Partial Bathroom | Measurements not available | ||
| Main Level | Dining Room | 9'4'' x 11'1'' | ||
| Main Level | Living Room | 12'6'' x 14' | ||
| Main Level | Kitchen | 11'7'' x 12'3'' |
https://www.realtor.ca/real-estate/29103420/128-spieker-avenue-tumbler-ridge-tumbler-ridge


