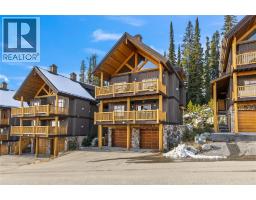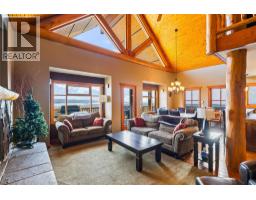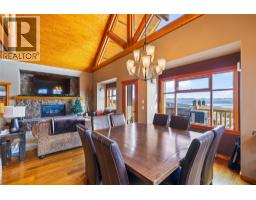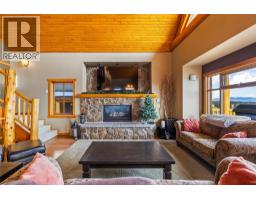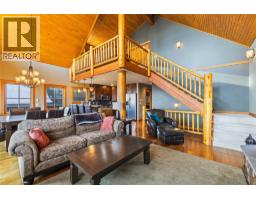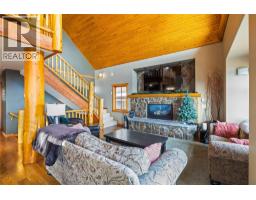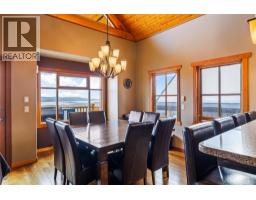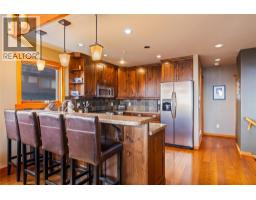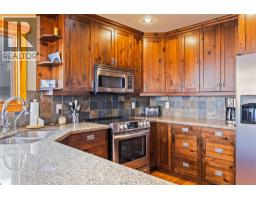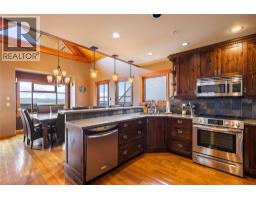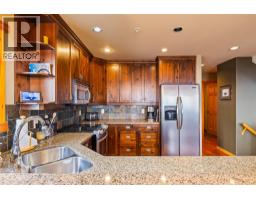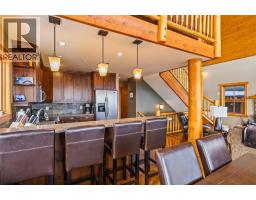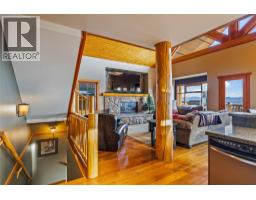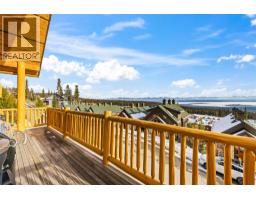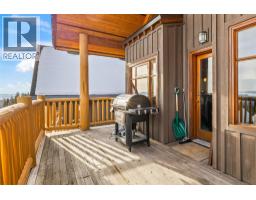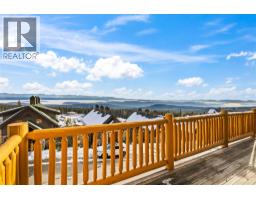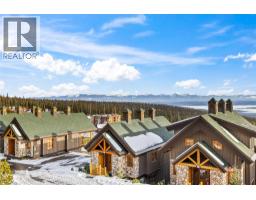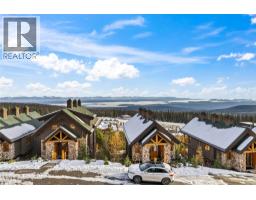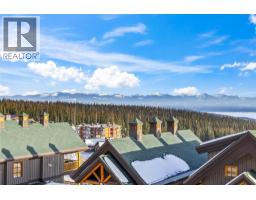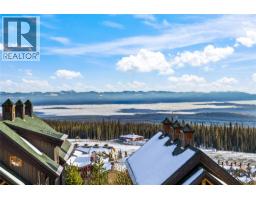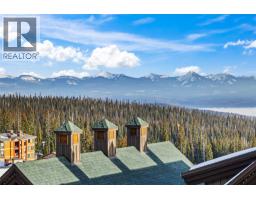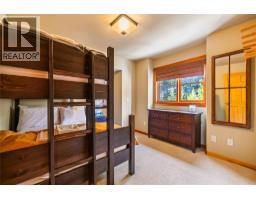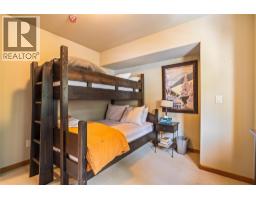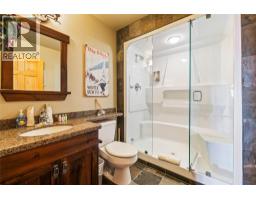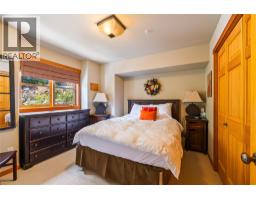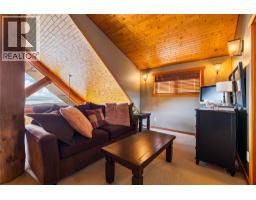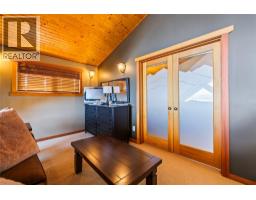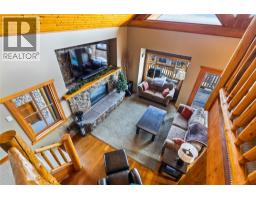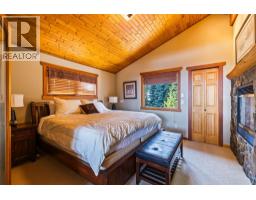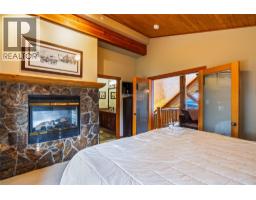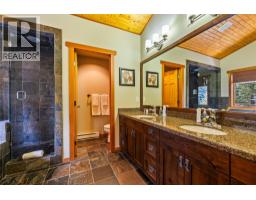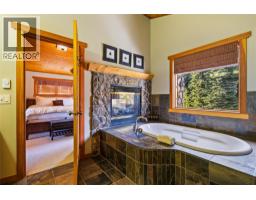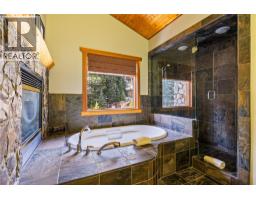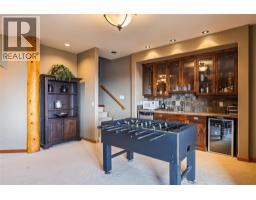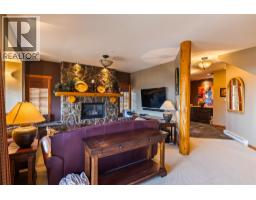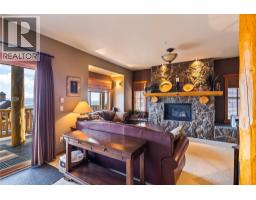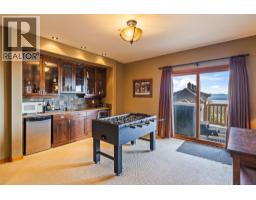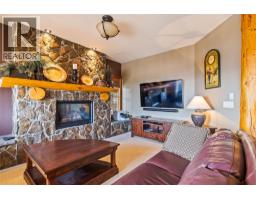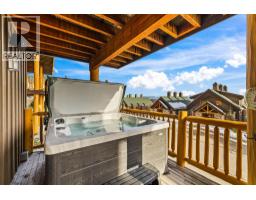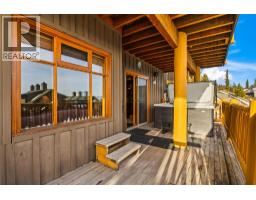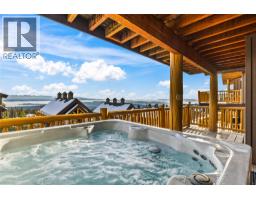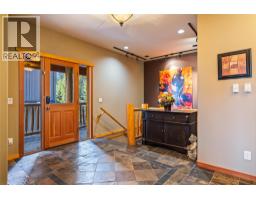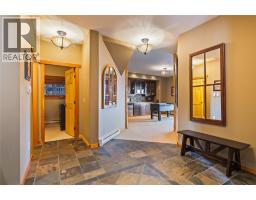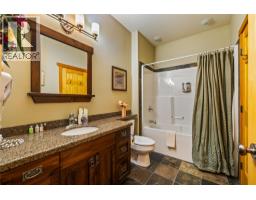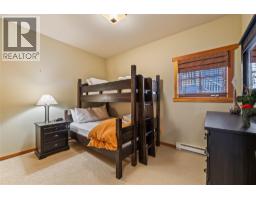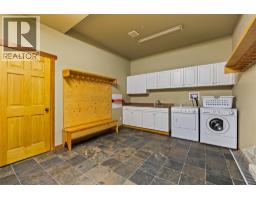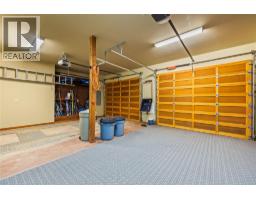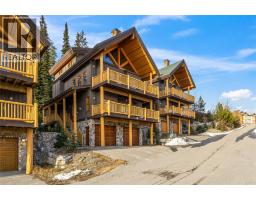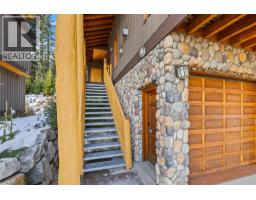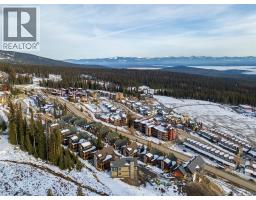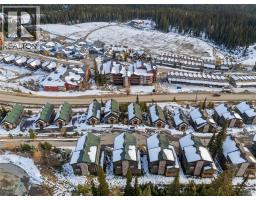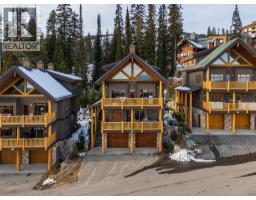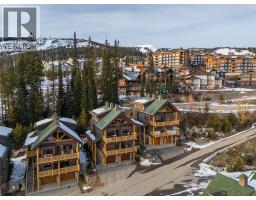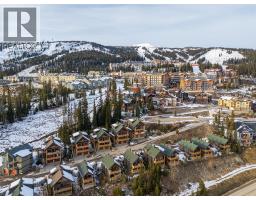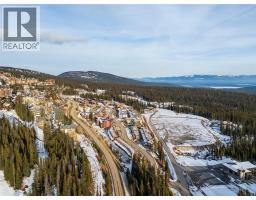360 Whitehorse Lane Unit# 2, Big White, British Columbia V1P 1T4 (29103912)
360 Whitehorse Lane Unit# 2 Big White, British Columbia V1P 1T4
Interested?
Contact us for more information

Joan Wolf
Personal Real Estate Corporation
www.joanwolf.ca/
https://www.facebook.com/joanwolf
https://www.instagram.com/joanwolf1516

104 - 3477 Lakeshore Rd
Kelowna, British Columbia V1W 3S9
(250) 469-9547
(250) 380-3939
www.sothebysrealty.ca/
$1,650,000Maintenance,
$1,056.27 Monthly
Maintenance,
$1,056.27 MonthlyDiscover the ultimate family-friendly luxury chalet, perfectly designed for large families or groups who want space, comfort, and privacy without sacrificing location. This spectacular detached four bedroom, three bathroom cabin sits in an ideal spot just moments from the Village and Happy Valley, with true ski-in, ski-out access right onto Woodcutter Run. Multiple levels create naturally separated living areas so everyone can spread out — kids, guests, and adults each get their own space to relax and recharge. Inside, the chalet blends rustic warmth with high-end finishes, featuring heated slate and hardwood floors, vaulted ceilings, a cozy stone fireplace, and beautiful designer furnishings that elevate every room. The chef-inspired kitchen boasts professional stainless steel appliances, perfect for hosting big family dinners or après-ski evenings with friends. Unwind in steam showers, gather for game nights, or soak in the private hot tub overlooking the peaceful alpine atmosphere. The double car garage is truly massive, offering rare storage for gear, equipment, and vehicles with room to spare. To top it off, this property is exempt from the Foreign Buyer Ban, Foreign Buyers Tax, Speculation Tax, Empty Home Tax, and Short-Term Rental Ban — making it both a standout investment and an incredible year-round getaway in the heart of Big White. (id:26472)
Property Details
| MLS® Number | 10369097 |
| Property Type | Single Family |
| Neigbourhood | Big White |
| Community Name | Woodcutter Cabins |
| Community Features | Pets Allowed |
| Parking Space Total | 4 |
Building
| Bathroom Total | 3 |
| Bedrooms Total | 4 |
| Constructed Date | 2005 |
| Construction Style Attachment | Detached |
| Heating Fuel | Electric |
| Heating Type | Baseboard Heaters |
| Stories Total | 4 |
| Size Interior | 2819 Sqft |
| Type | House |
| Utility Water | Private Utility |
Parking
| Attached Garage | 2 |
Land
| Acreage | No |
| Sewer | Municipal Sewage System |
| Size Total Text | Under 1 Acre |
Rooms
| Level | Type | Length | Width | Dimensions |
|---|---|---|---|---|
| Second Level | Recreation Room | 13'0'' x 11'7'' | ||
| Second Level | Family Room | 12'2'' x 16'6'' | ||
| Second Level | Bedroom | 9'1'' x 11'11'' | ||
| Second Level | Full Bathroom | 6'0'' x 9'11'' | ||
| Third Level | Loft | 13'6'' x 9'11'' | ||
| Third Level | Primary Bedroom | 14'0'' x 12' | ||
| Third Level | 5pc Ensuite Bath | 10'8'' x 11'10'' | ||
| Lower Level | Laundry Room | 14'7'' x 11'2'' | ||
| Main Level | Living Room | 13'5'' x 18'11'' | ||
| Main Level | Kitchen | 13'0'' x 11'7'' | ||
| Main Level | Dining Room | 13'0'' x 13'0'' | ||
| Main Level | Bedroom | 11'2'' x 11' | ||
| Main Level | Bedroom | 11'1'' x 11' | ||
| Main Level | Full Bathroom | 6'2'' x 8' |
https://www.realtor.ca/real-estate/29103912/360-whitehorse-lane-unit-2-big-white-big-white


