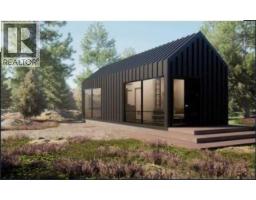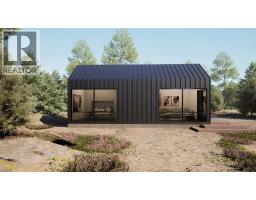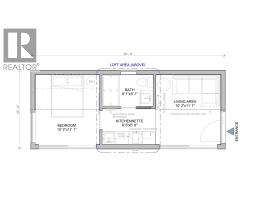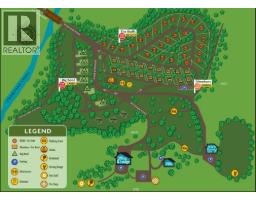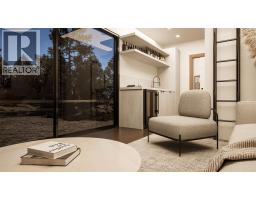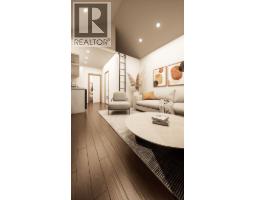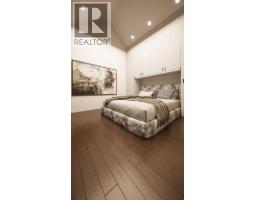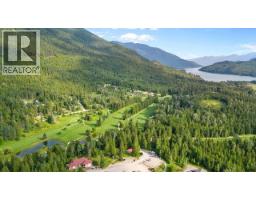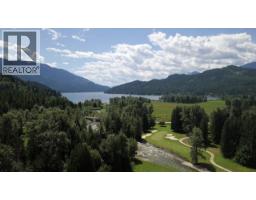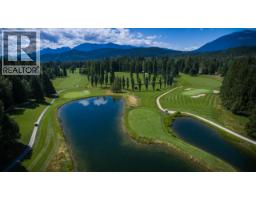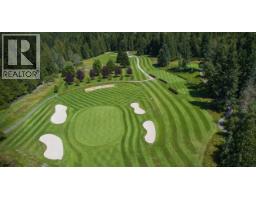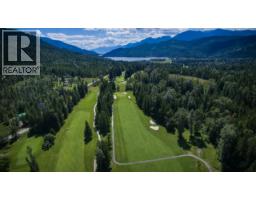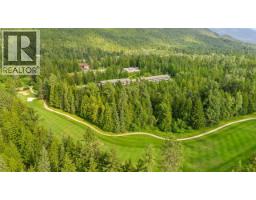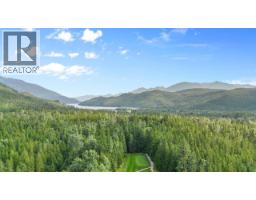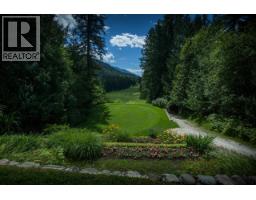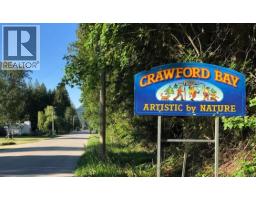16321 Woolgar Road Unit# 1 Lot# Bb1, Crawford Bay, British Columbia V0B 1E0 (29103982)
16321 Woolgar Road Unit# 1 Lot# Bb1 Crawford Bay, British Columbia V0B 1E0
Interested?
Contact us for more information
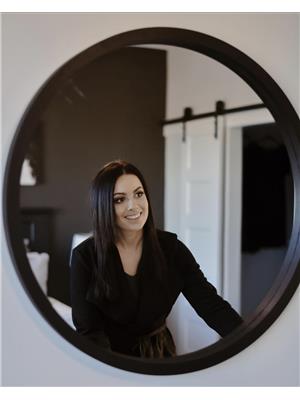
Sheena Sobkiw
sheena-sobkiw@c21.ca/
1131 Canyon Street
Creston, British Columbia V0B 1G0
(250) 869-0101
(250) 428-5708
www.c21creston.com/
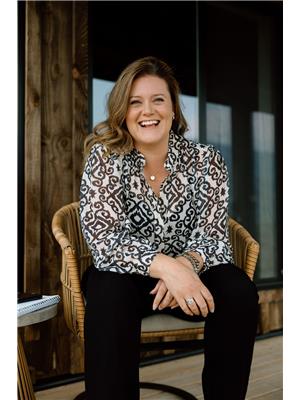
Katie-Faye Jenkins
1131 Canyon Street
Creston, British Columbia V0B 1G0
(250) 869-0101
(250) 428-5708
www.c21creston.com/
$299,000Maintenance, Ground Maintenance, Property Management, Other, See Remarks, Sewer, Waste Removal
$290.48 Monthly
Maintenance, Ground Maintenance, Property Management, Other, See Remarks, Sewer, Waste Removal
$290.48 MonthlyThis inviting home features a modern design with an open-concept layout, 1 main floor bedroom and bathroom and bright, sunlit living spaces that make it feel instantly welcoming. A spacious loft offers versatile potential — perfect for use as a second bedroom, home office, or cozy retreat. You’ll love the contemporary finishes and thoughtful details that blend style and comfort throughout. The airy living area flows seamlessly. Ideally located just steps from the first tee box and minutes from Crawford Bay’s local market, gas station, restaurants, and artisan shops, this property offers the perfect balance of convenience and connection to nature. Nestled in the stunning Kootenays, Kokanee Springs Resort is your gateway to effortless relaxation and outdoor adventure. Resort amenities include the renowned Kokanee Springs Golf Course, a cedar barrel sauna, disc golf, and Refresh Kitchen & Bar—all just outside your door. Plus- a unique opportunity to participate in the resort’s rental program, allowing you to generate income while enjoying your vacation home. From scenic forest trails and pristine beaches to time spent on the fairway with friends, this is more than just a getaway—it’s a lifestyle that welcomes you back season after season! Note: The home is not yet built. (id:26472)
Property Details
| MLS® Number | 10369218 |
| Property Type | Recreational |
| Neigbourhood | Crawford Bay / Riondel |
| Community Name | Big Bend Cabins - Kokanee Springs Resort |
Building
| Bathroom Total | 1 |
| Bedrooms Total | 1 |
| Architectural Style | Cabin |
| Construction Style Attachment | Detached |
| Cooling Type | Heat Pump |
| Exterior Finish | Metal |
| Heating Type | Heat Pump |
| Roof Material | Metal |
| Roof Style | Unknown |
| Stories Total | 2 |
| Size Interior | 460 Sqft |
| Type | House |
| Utility Water | Community Water User's Utility |
Parking
| Additional Parking |
Land
| Acreage | No |
| Sewer | Septic Tank |
| Size Total Text | Under 1 Acre |
Rooms
| Level | Type | Length | Width | Dimensions |
|---|---|---|---|---|
| Second Level | Loft | 8'1'' x 11'1'' | ||
| Main Level | Full Bathroom | 8'1'' x 5'1'' | ||
| Main Level | Primary Bedroom | 10'2'' x 11'1'' | ||
| Main Level | Kitchen | 8'5'' x 5'8'' | ||
| Main Level | Living Room | 10'3'' x 11'1'' |


