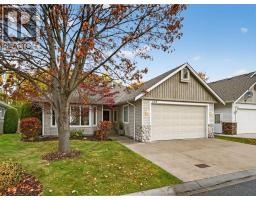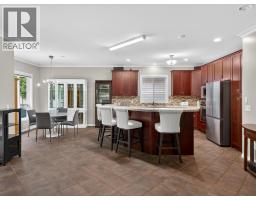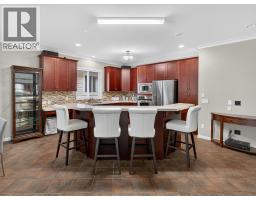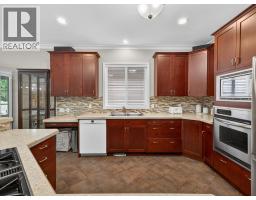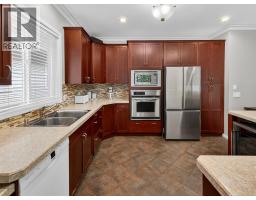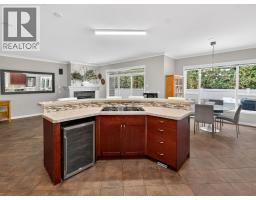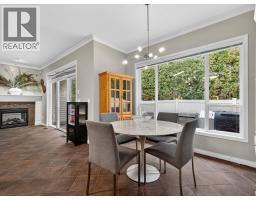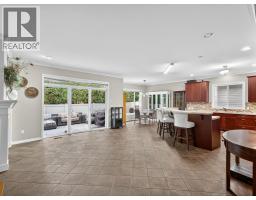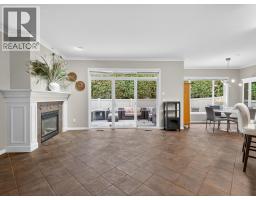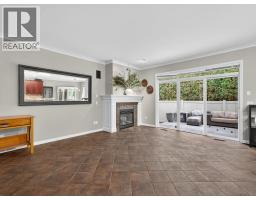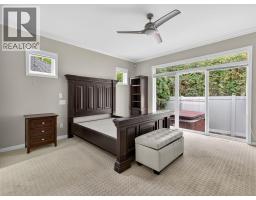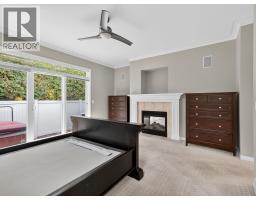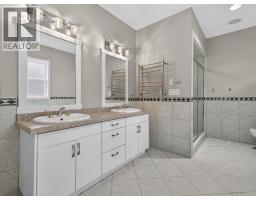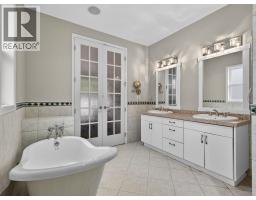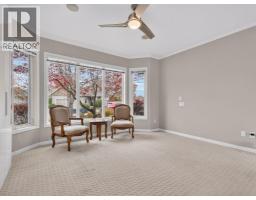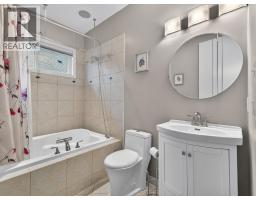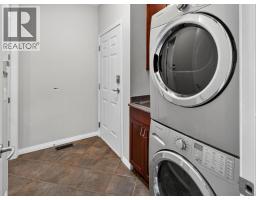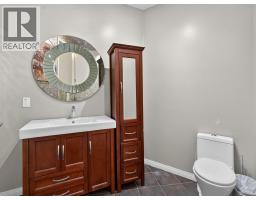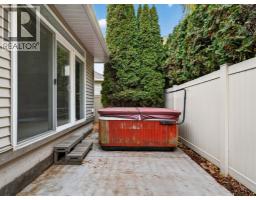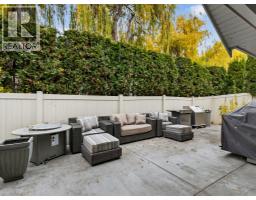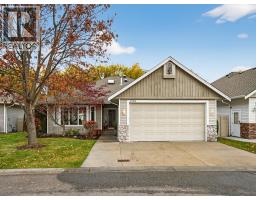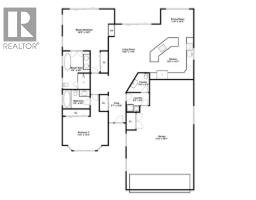665 Cook Road Unit# 208, Kelowna, British Columbia V1W 4T4 (29104055)
665 Cook Road Unit# 208 Kelowna, British Columbia V1W 4T4
Interested?
Contact us for more information

Blake Hilts
https://simpsonrealtors.com/
https://www.facebook.com/blakehiltsrealtor
https://www.instagram.com/blakehiltsrealtor/

#11 - 2475 Dobbin Road
West Kelowna, British Columbia V4T 2E9
(250) 768-2161
(250) 768-2342
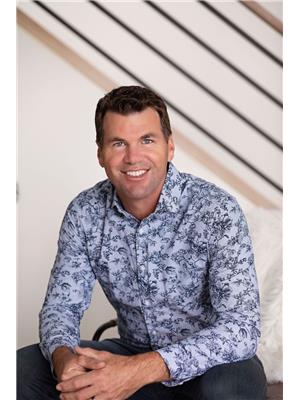
Todd Simpson
Personal Real Estate Corporation
www.simpsonrealtors.com/

#11 - 2475 Dobbin Road
West Kelowna, British Columbia V4T 2E9
(250) 768-2161
(250) 768-2342

Kent Simpson
Personal Real Estate Corporation
www.simpsonrealtors.com/

#11 - 2475 Dobbin Road
West Kelowna, British Columbia V4T 2E9
(250) 768-2161
(250) 768-2342
$899,900Maintenance, Reserve Fund Contributions, Ground Maintenance, Property Management, Other, See Remarks, Sewer, Waste Removal, Water
$218.95 Monthly
Maintenance, Reserve Fund Contributions, Ground Maintenance, Property Management, Other, See Remarks, Sewer, Waste Removal, Water
$218.95 MonthlySoaring ceilings, bright open-concept bungalow living and a prime Lower Mission location set the tone for this standout Somerville Corner rancher. This spacious 2 bedroom, 2.5 bath home delivers the kind of easy, single-level lifestyle buyers hunt for but rarely find. The generous primary suite features a true six piece ensuite with jetted tub, while the second full bath sits conveniently beside the guest bedroom, which includes custom wall storage. The kitchen is thoughtfully equipped with a center island, gas rangetop, built-in oven, microwave and wine fridge, and skylights in select areas usher natural light throughout the home. Step outside to a fully fenced backyard offering excellent privacy and a patio ready for relaxing or entertaining. The hot tub is included, although it will need some attention. The oversized triple garage is a major highlight with extensive built-in cabinetry, epoxy flooring and secure space for three vehicles indoors plus room for two more in the driveway. Ideal for storage, hobbies or a workshop setup. Somerville Corner is a quiet, highly sought after Lower Mission enclave within walking distance to Rotary Beach, Mission Creek Greenway, local shops, restaurants and transit. Residents also enjoy access to secure RV parking. A fantastic opportunity to own a well designed rancher in one of Kelowna’s most convenient and livable neighborhoods. (id:26472)
Property Details
| MLS® Number | 10369181 |
| Property Type | Single Family |
| Neigbourhood | Lower Mission |
| Community Name | Somerville Corner |
| Amenities Near By | Golf Nearby, Public Transit, Park, Recreation, Schools, Shopping |
| Features | Level Lot, Central Island |
| Parking Space Total | 3 |
Building
| Bathroom Total | 3 |
| Bedrooms Total | 2 |
| Appliances | Refrigerator, Dishwasher, Dryer, Cooktop - Gas, Microwave, Washer, Wine Fridge, Oven - Built-in |
| Constructed Date | 2002 |
| Construction Style Attachment | Detached |
| Cooling Type | Central Air Conditioning |
| Fireplace Fuel | Gas |
| Fireplace Present | Yes |
| Fireplace Total | 1 |
| Fireplace Type | Unknown |
| Half Bath Total | 1 |
| Heating Type | Forced Air |
| Roof Material | Asphalt Shingle |
| Roof Style | Unknown |
| Stories Total | 1 |
| Size Interior | 1642 Sqft |
| Type | House |
| Utility Water | Municipal Water |
Parking
| Attached Garage | 3 |
Land
| Access Type | Easy Access |
| Acreage | No |
| Fence Type | Fence |
| Land Amenities | Golf Nearby, Public Transit, Park, Recreation, Schools, Shopping |
| Landscape Features | Landscaped, Level |
| Sewer | Municipal Sewage System |
| Size Total Text | Under 1 Acre |
Rooms
| Level | Type | Length | Width | Dimensions |
|---|---|---|---|---|
| Main Level | Laundry Room | 8'6'' x 6'2'' | ||
| Main Level | Partial Bathroom | 7'10'' x 6'5'' | ||
| Main Level | Full Ensuite Bathroom | 9'5'' x 6' | ||
| Main Level | Bedroom | 15'3'' x 12'4'' | ||
| Main Level | Full Ensuite Bathroom | 9'4'' x 6' | ||
| Main Level | Primary Bedroom | 14'9'' x 14'3'' | ||
| Main Level | Dining Room | 11'0'' x 10'4'' | ||
| Main Level | Living Room | 13'5'' x 17'8'' | ||
| Main Level | Kitchen | 13'6'' x 14'7'' |
https://www.realtor.ca/real-estate/29104055/665-cook-road-unit-208-kelowna-lower-mission


