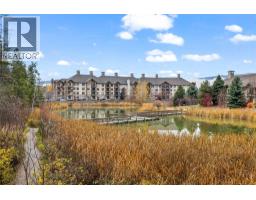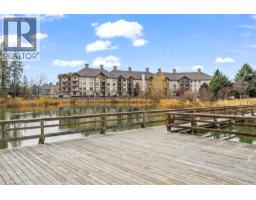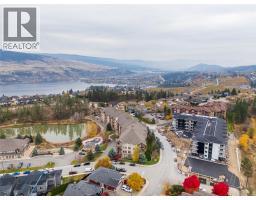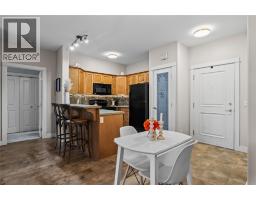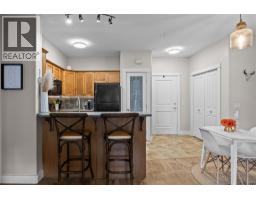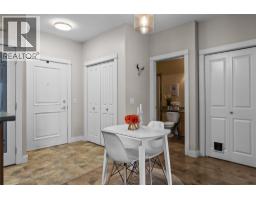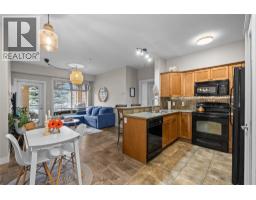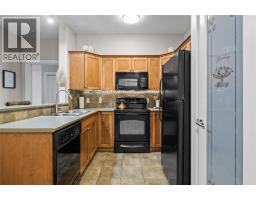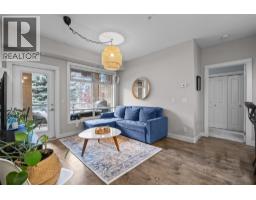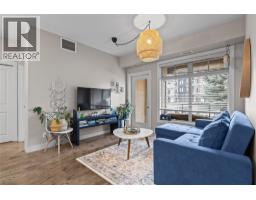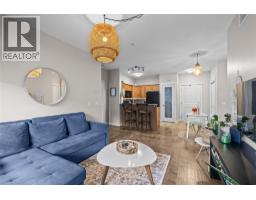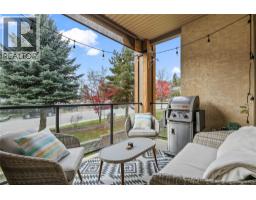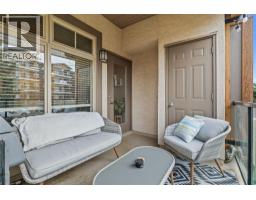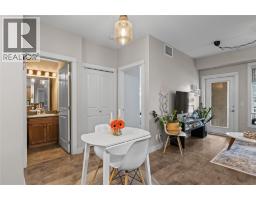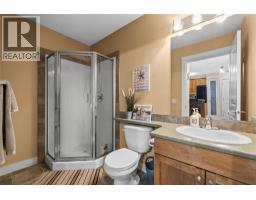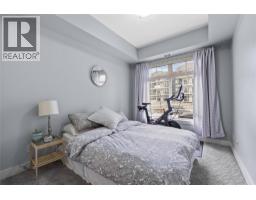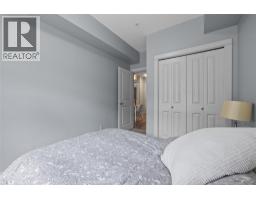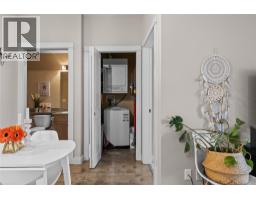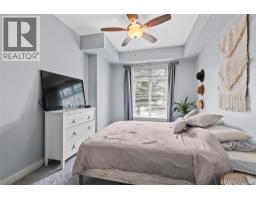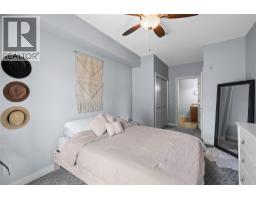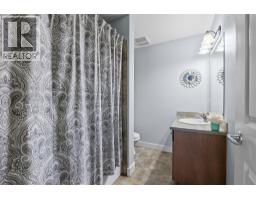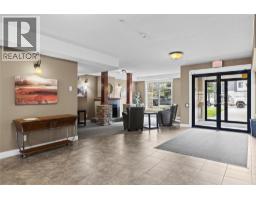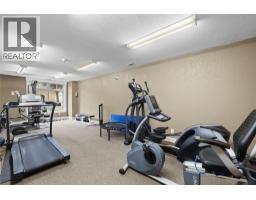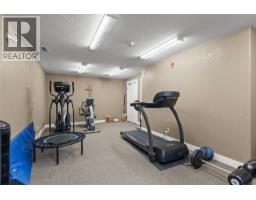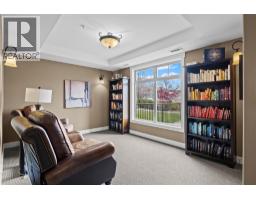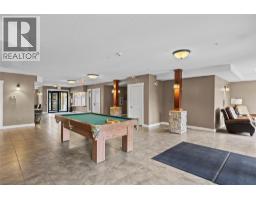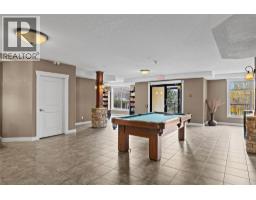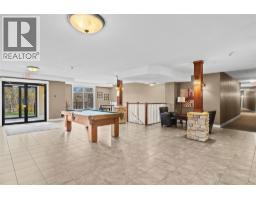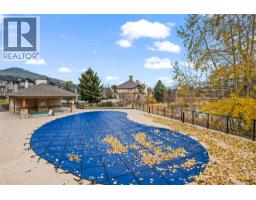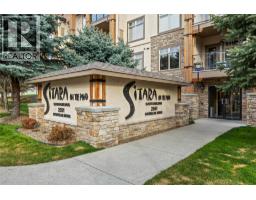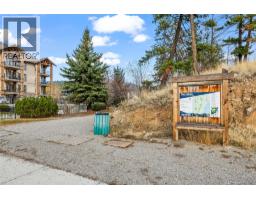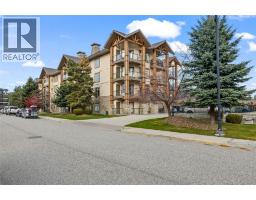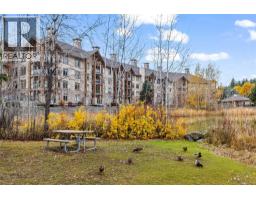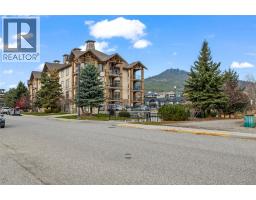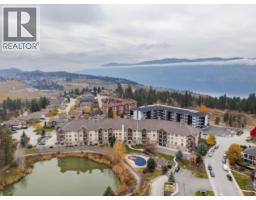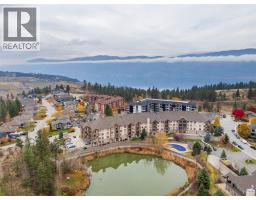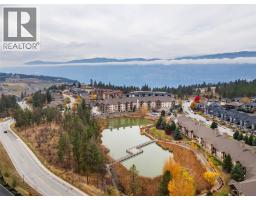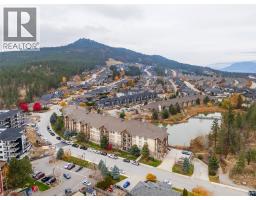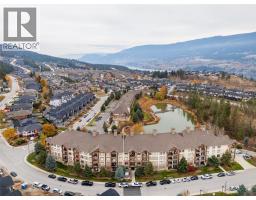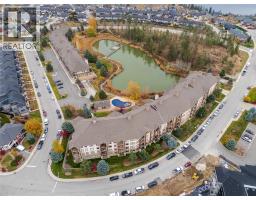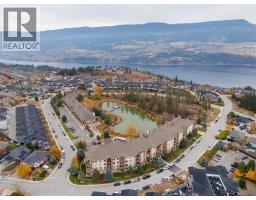2551 Shoreline Drive Unit# 203, Lake Country, British Columbia V4V 2P2 (29104660)
2551 Shoreline Drive Unit# 203 Lake Country, British Columbia V4V 2P2
Interested?
Contact us for more information

Mackenzie Shannon

#11 - 2475 Dobbin Road
West Kelowna, British Columbia V4T 2E9
(250) 768-2161
(250) 768-2342
$425,000Maintenance,
$424.87 Monthly
Maintenance,
$424.87 MonthlyWelcome to Sitara on the Pond, located in ""The Lakes"", one of Lake Country’s most desirable neighbourhoods. This beautifully designed 2-bedroom, 2-bathroom home features a well-designed split floor plan, offering privacy and comfort for both residents and guests. Enjoy the best of Okanagan living with great proximity to hiking trails, wineries, restaurants, and shops. Sitara on the Pond offers great community amenities, including an outdoor pool and hot tub, a gym, a library, a pool table, and an on-site convenience store. This home also includes one secure underground parking stall and a private storage locker, providing both convenience and peace of mind. This property offers excellent value in a highly desirable location. (id:26472)
Property Details
| MLS® Number | 10369259 |
| Property Type | Single Family |
| Neigbourhood | Lake Country North West |
| Community Name | Sitara on the Pond |
| Features | One Balcony |
| Parking Space Total | 1 |
| Pool Type | Inground Pool, Outdoor Pool, Pool |
| Storage Type | Storage, Locker |
Building
| Bathroom Total | 2 |
| Bedrooms Total | 2 |
| Constructed Date | 2007 |
| Cooling Type | Central Air Conditioning |
| Exterior Finish | Stone, Stucco |
| Fire Protection | Sprinkler System-fire, Smoke Detector Only |
| Flooring Type | Carpeted, Ceramic Tile, Vinyl |
| Heating Fuel | Electric |
| Heating Type | Forced Air |
| Roof Material | Asphalt Shingle |
| Roof Style | Unknown |
| Stories Total | 1 |
| Size Interior | 859 Sqft |
| Type | Apartment |
| Utility Water | Municipal Water |
Parking
| Heated Garage | |
| Parkade | |
| Stall |
Land
| Acreage | No |
| Sewer | Municipal Sewage System |
| Size Total Text | Under 1 Acre |
| Surface Water | Ponds |
Rooms
| Level | Type | Length | Width | Dimensions |
|---|---|---|---|---|
| Main Level | Dining Room | 7'8'' x 8'0'' | ||
| Main Level | Bedroom | 13'8'' x 8'10'' | ||
| Main Level | 3pc Bathroom | 9'0'' x 4'11'' | ||
| Main Level | 4pc Ensuite Bath | 8'7'' x 7'0'' | ||
| Main Level | Primary Bedroom | 18'3'' x 9'9'' | ||
| Main Level | Kitchen | 9'1'' x 9'11'' | ||
| Main Level | Living Room | 14'2'' x 11'4'' |


