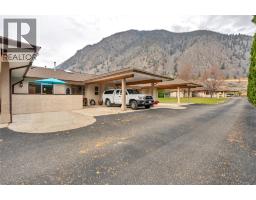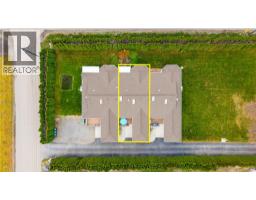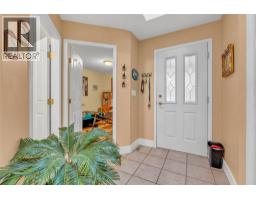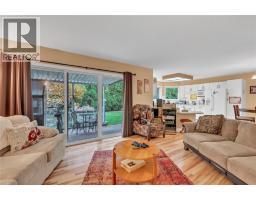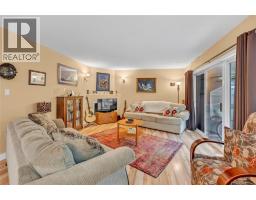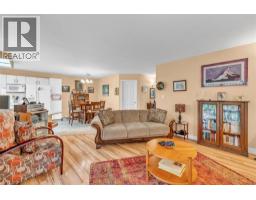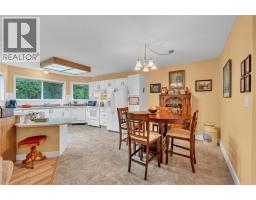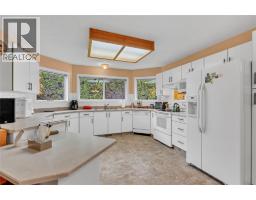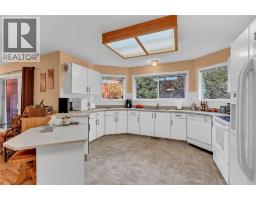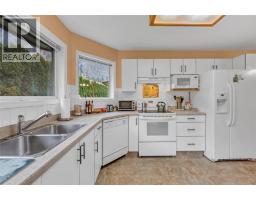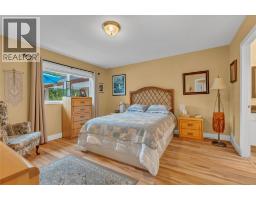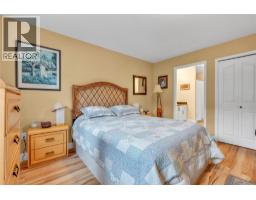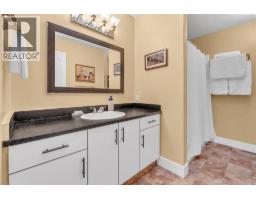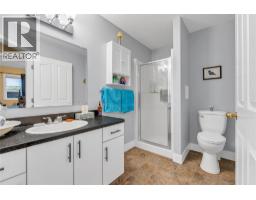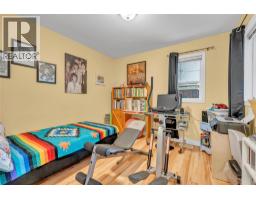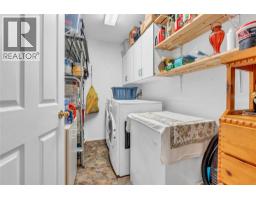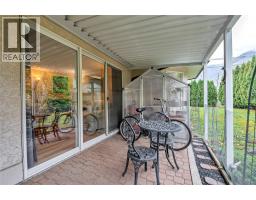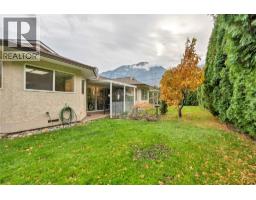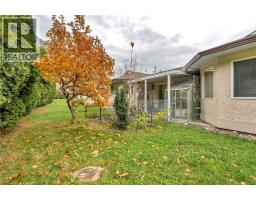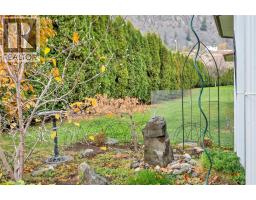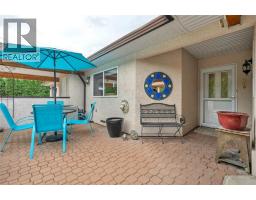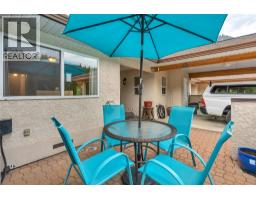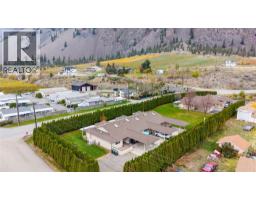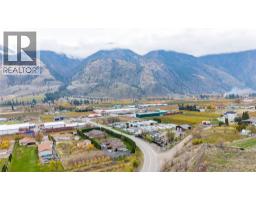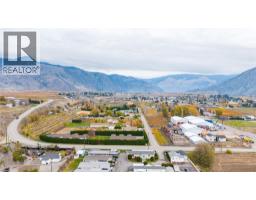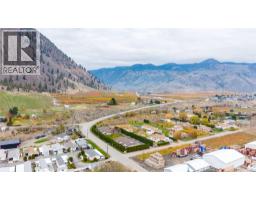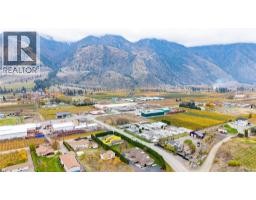3038 Orchard Drive Unit# 2, Keremeos, British Columbia V0X 1N1 (29104911)
3038 Orchard Drive Unit# 2 Keremeos, British Columbia V0X 1N1
Interested?
Contact us for more information
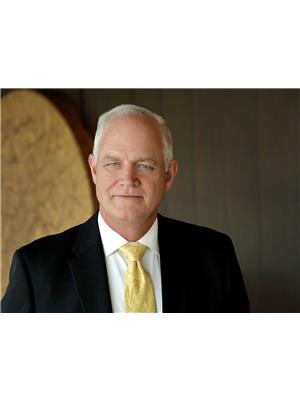
Chad Wozniak
Personal Real Estate Corporation
https://www.youtube.com/embed/6YI1_dmUoVA
www.realtorchad.ca/
https://www.facebook.com/callwoz/
https://www.linkedin.com/in/chad-wozniak-91b06a1b/
https://twitter.com/ChadWozniak?lang=en
https://www.instagram.com/realtorchad.ca/

160 - 21 Lakeshore Drive West
Penticton, British Columbia V2A 7M5
(778) 476-7778
(778) 476-7776
www.chamberlainpropertygroup.ca/
$319,000Maintenance, Reserve Fund Contributions
$300 Monthly
Maintenance, Reserve Fund Contributions
$300 MonthlyTHE COMPLETE PACKAGE - 2 bed 2 bath townhouse, nearly 1200 SF, one level living. Ideal for those who wish for no stairs. Spacious open great room plan with fireplace, eating bar & bright open kitchen with bay window. Access private backyard through double sliding glass doors to quaint covered patio, grassy area & huge privacy hedge maintained by the strata corp. Backside of the building has a SW exposure which is bright and warm when you need it. Alternatively on the east side of home (front elevation) enjoy morning sun or afternoon shade in your private courtyard of patio stones & privacy walls. Park your vehicle in an ample carport & store your belongings in a generous storage locker adjacent to the front entry. So convenient all at grade level. Going back into the home you will experience larger than usual bedrooms, a walk-in closet for primary bedroom with lavish 4pc ensuite. Then 10x12 ft +, 2nd bedroom with ample closet space. 3-piece main bathroom for guests, this is a complete home. Also, a laundry room on the main & tall dry crawl space under. Large common central lot to the 6-unit complex. Convenient setting as it is close to the crossroads of the West Coast and the South Okanagan. Seconds away from the village of Keremeos and all it has to offer. Headed to Penticton or Osoyoos? Consider your journeys under 40 min. Self directed complex, 300/m fees, 55+ age restriction and pets are welcome. Checkout this ideal offering. You will not be disappointed (id:26472)
Property Details
| MLS® Number | 10369310 |
| Property Type | Single Family |
| Neigbourhood | Keremeos |
| Community Name | KAS1548 |
| Community Features | Pet Restrictions, Pets Allowed With Restrictions, Seniors Oriented |
| Features | Level Lot, Private Setting |
| Parking Space Total | 1 |
| Storage Type | Storage, Locker |
| View Type | Mountain View |
Building
| Bathroom Total | 2 |
| Bedrooms Total | 2 |
| Appliances | Refrigerator, Dishwasher, Dryer, Oven - Electric, Range - Electric, Washer |
| Architectural Style | Bungalow |
| Basement Type | Crawl Space |
| Constructed Date | 1994 |
| Construction Style Attachment | Attached |
| Cooling Type | Central Air Conditioning |
| Exterior Finish | Stucco |
| Fire Protection | Smoke Detector Only |
| Fireplace Fuel | Gas |
| Fireplace Present | Yes |
| Fireplace Total | 1 |
| Fireplace Type | Unknown |
| Flooring Type | Mixed Flooring |
| Heating Type | Forced Air, See Remarks |
| Roof Material | Asphalt Shingle |
| Roof Style | Unknown |
| Stories Total | 1 |
| Size Interior | 1230 Sqft |
| Type | Row / Townhouse |
| Utility Water | Community Water User's Utility |
Parking
| Carport | |
| R V |
Land
| Acreage | No |
| Fence Type | Other |
| Landscape Features | Landscaped, Level |
| Size Total Text | Under 1 Acre |
Rooms
| Level | Type | Length | Width | Dimensions |
|---|---|---|---|---|
| Main Level | 3pc Bathroom | 10'3'' x 5'11'' | ||
| Main Level | 4pc Ensuite Bath | 8'5'' x 10'6'' | ||
| Main Level | Primary Bedroom | 13'2'' x 13'6'' | ||
| Main Level | Bedroom | 10'2'' x 12'3'' | ||
| Main Level | Dining Room | 15'6'' x 13'1'' | ||
| Main Level | Foyer | 10'0'' x 7'8'' | ||
| Main Level | Kitchen | 13'1'' x 10'6'' | ||
| Main Level | Laundry Room | 10'3'' x 5'6'' | ||
| Main Level | Living Room | 19'9'' x 13'6'' |
https://www.realtor.ca/real-estate/29104911/3038-orchard-drive-unit-2-keremeos-keremeos


