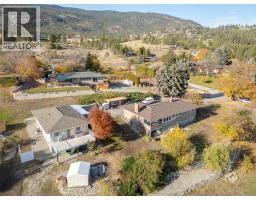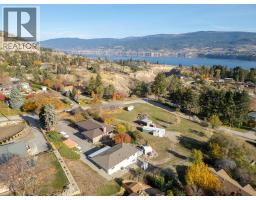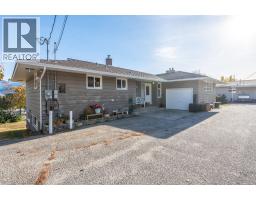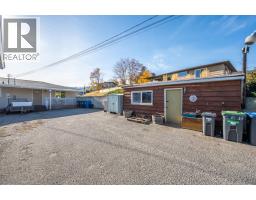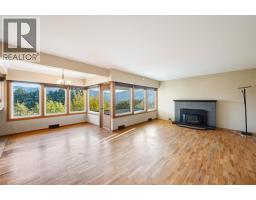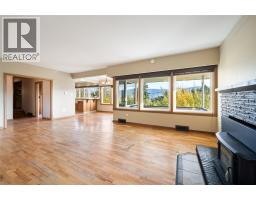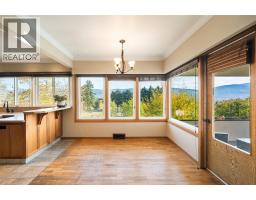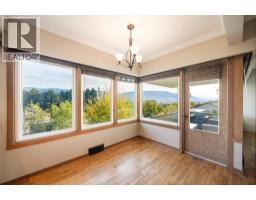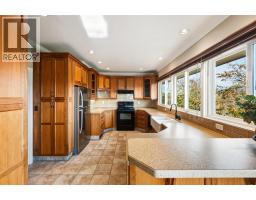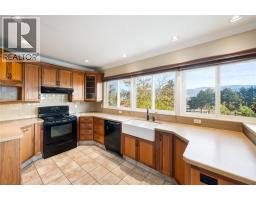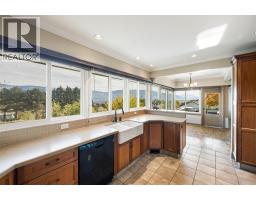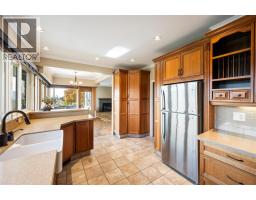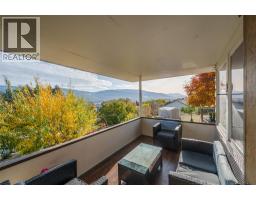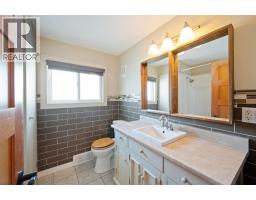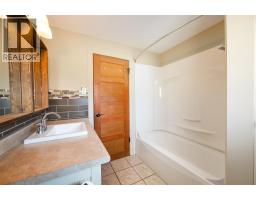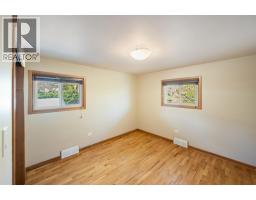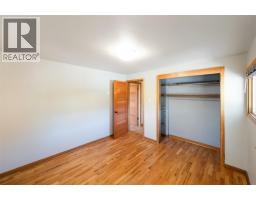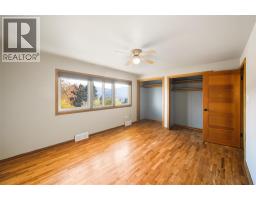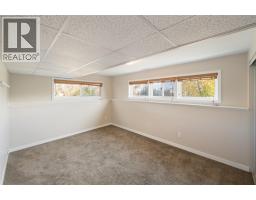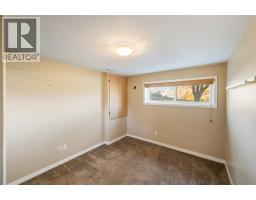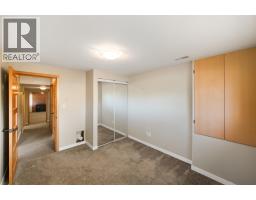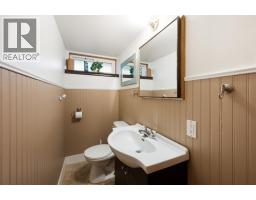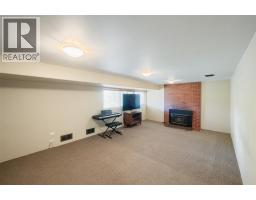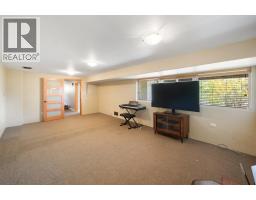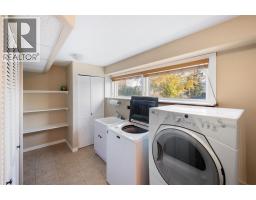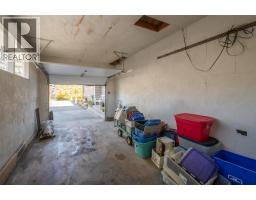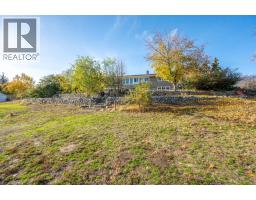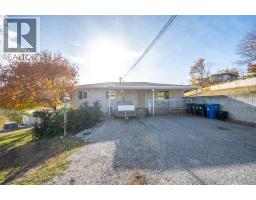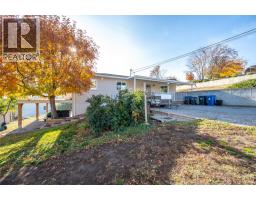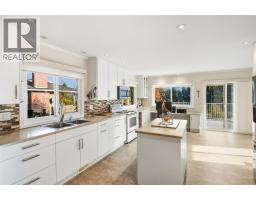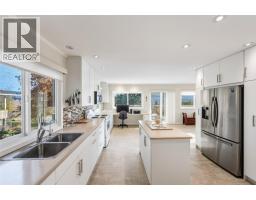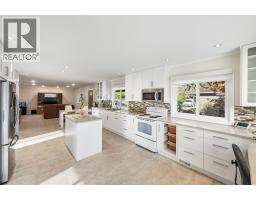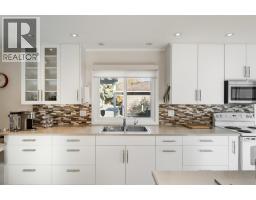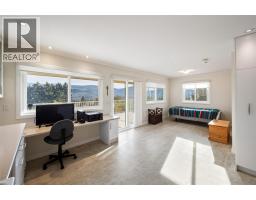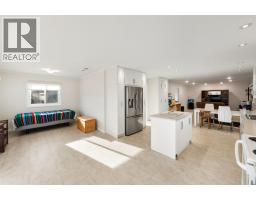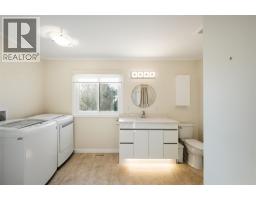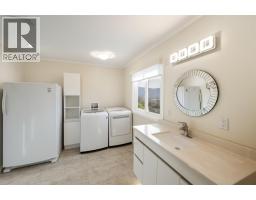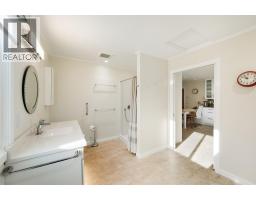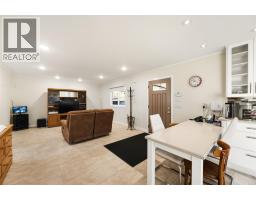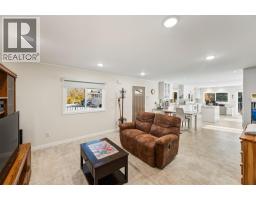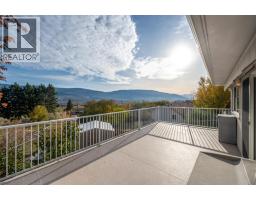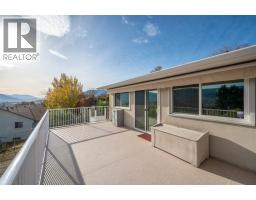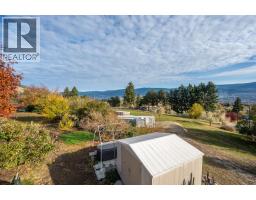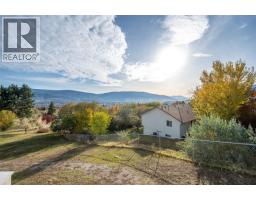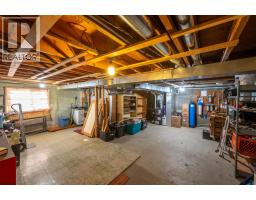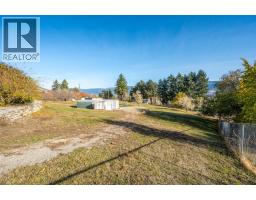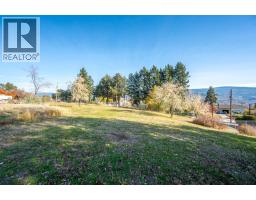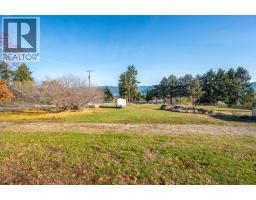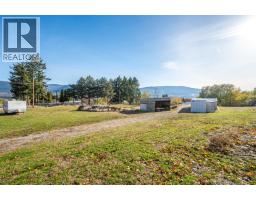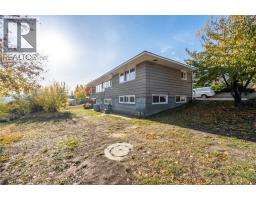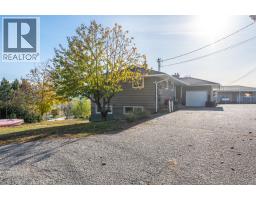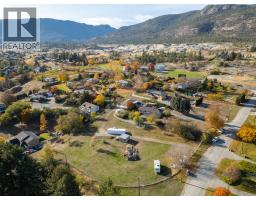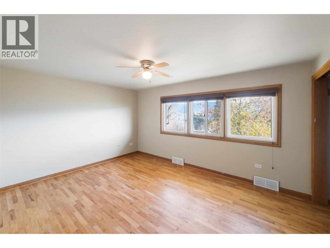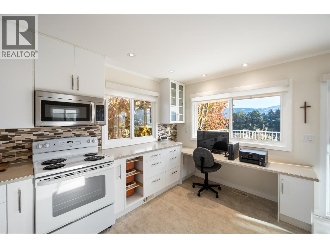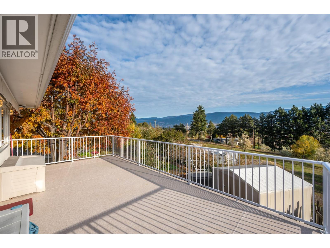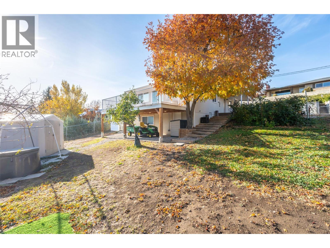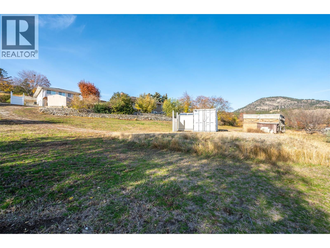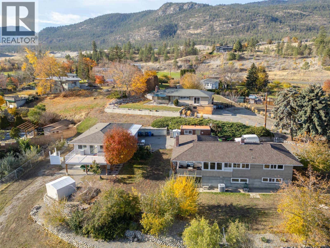901 Newton Drive, Penticton, British Columbia V2A 8Z4 (29105986)
901 Newton Drive Penticton, British Columbia V2A 8Z4
Interested?
Contact us for more information

Taras Kinash
Personal Real Estate Corporation
(250) 487-4005
https://pentictonrealty.com/
https://www.facebook.com/pentictonrealty
https://twitter.com/pentictonrealtk
https://www.instagram.com/pentictonrealty/

645 Main Street
Penticton, British Columbia V2A 5C9
(833) 817-6506
(866) 263-9200
www.exprealty.ca/

Jasel Peters

645 Main Street
Penticton, British Columbia V2A 5C9
(833) 817-6506
(866) 263-9200
www.exprealty.ca/

Graydon Bowering

645 Main Street
Penticton, British Columbia V2A 5C9
(833) 817-6506
(866) 263-9200
www.exprealty.ca/
$1,349,900
Escape to your private 1.8-acre sanctuary in the breathtaking West Bench countryside. Tucked away for ultimate serenity and seclusion, this rare gem offers endless potential for hobby farming, equestrian dreams, avid gardening, or simply embracing tranquil rural living. With sweeping vistas of Penticton city lights, the lush valley, shimmering lake, and majestic mountains, every day feels like a retreat. Main Residence: Spanning 2,192 sq ft, this move-in-ready family home blends functionality with charm. Expansive windows flood the space with natural light and frame panoramic east-facing views that will captivate you year-round. The thoughtful floor plan places two spacious bedrooms on the main level for easy living, while two more reside on the lower level—perfect for growing families, guests, or home offices. In excellent condition yet brimming with customization opportunities, update to your heart's desire and make it uniquely yours. Secondary Suite: A standout feature is the separate 1-bedroom residence, meticulously maintained with generous room proportions, a tasteful neutral palette, and an expansive deck showcasing those same jaw-dropping views. Ideal for extended family, rental income, or a private guest quarters. Below, a massive walk-out basement provides abundant storage for all your needs. Whether you're seeking peace, privacy, or a multi-generational compound, this property delivers unmatched value in a one-of-a-kind setting. (id:26472)
Property Details
| MLS® Number | 10369256 |
| Property Type | Single Family |
| Neigbourhood | Husula/West Bench/Sage Mesa |
| Amenities Near By | Recreation, Schools |
| Community Features | Rural Setting, Pets Allowed, Rentals Allowed |
| Features | Private Setting, Corner Site, Balcony |
| Parking Space Total | 10 |
| View Type | City View, Lake View, Mountain View, Valley View |
Building
| Bathroom Total | 2 |
| Bedrooms Total | 4 |
| Appliances | Range, Refrigerator, Dishwasher, Dryer, Microwave, Hood Fan, Washer |
| Constructed Date | 1954 |
| Construction Style Attachment | Detached |
| Cooling Type | Central Air Conditioning |
| Exterior Finish | Stucco, Wood Siding |
| Fireplace Present | Yes |
| Fireplace Total | 2 |
| Fireplace Type | Insert |
| Flooring Type | Carpeted, Hardwood, Laminate |
| Half Bath Total | 1 |
| Heating Type | Forced Air, See Remarks |
| Roof Material | Asphalt Shingle |
| Roof Style | Unknown |
| Stories Total | 2 |
| Size Interior | 2192 Sqft |
| Type | House |
| Utility Water | Municipal Water |
Parking
| Attached Garage | 1 |
Land
| Access Type | Easy Access |
| Acreage | Yes |
| Fence Type | Fence |
| Land Amenities | Recreation, Schools |
| Sewer | Septic Tank |
| Size Irregular | 1.8 |
| Size Total | 1.8 Ac|1 - 5 Acres |
| Size Total Text | 1.8 Ac|1 - 5 Acres |
Rooms
| Level | Type | Length | Width | Dimensions |
|---|---|---|---|---|
| Lower Level | Recreation Room | 13'2'' x 21'9'' | ||
| Lower Level | Laundry Room | 10'11'' x 14'4'' | ||
| Lower Level | 2pc Bathroom | 6'7'' x 3'4'' | ||
| Lower Level | Bedroom | 9'9'' x 12'0'' | ||
| Lower Level | Bedroom | 10'4'' x 16'1'' | ||
| Main Level | Bedroom | 10'7'' x 10'10'' | ||
| Main Level | Primary Bedroom | 11'1'' x 14'4'' | ||
| Main Level | 4pc Bathroom | 7'1'' x 7'4'' | ||
| Main Level | Foyer | 8'7'' x 10'5'' | ||
| Main Level | Living Room | 14'2'' x 22'5'' | ||
| Main Level | Kitchen | 11' x 15'1'' |
Utilities
| Cable | Available |
| Electricity | Available |
| Natural Gas | Available |
| Telephone | Available |
| Sewer | Not Available |
| Water | Available |
https://www.realtor.ca/real-estate/29105986/901-newton-drive-penticton-husulawest-benchsage-mesa


