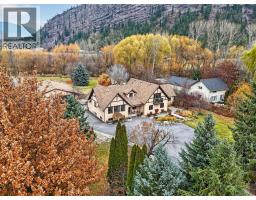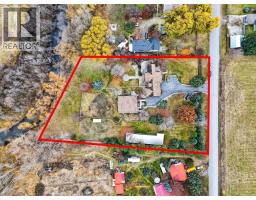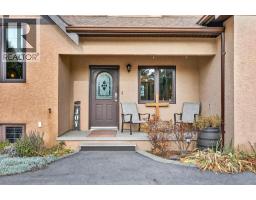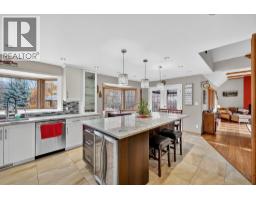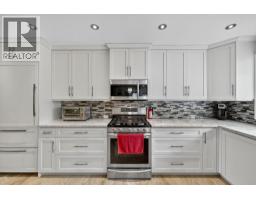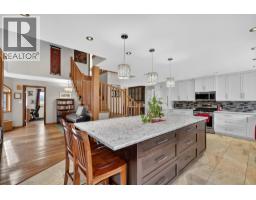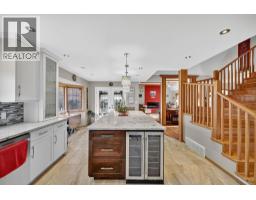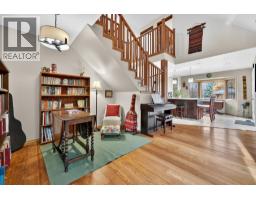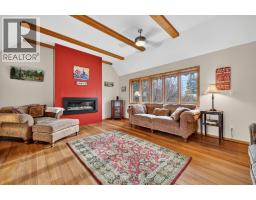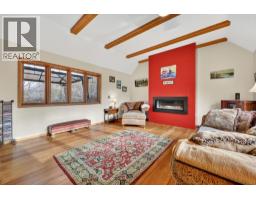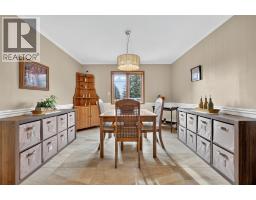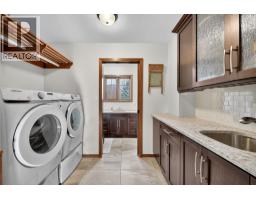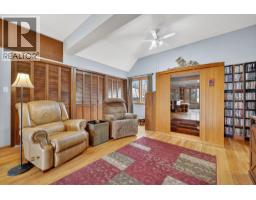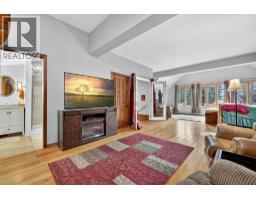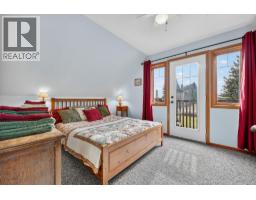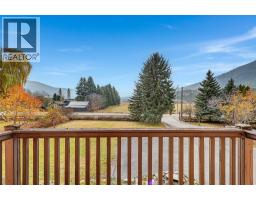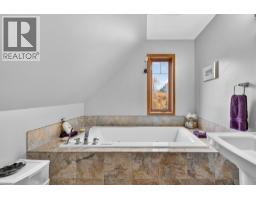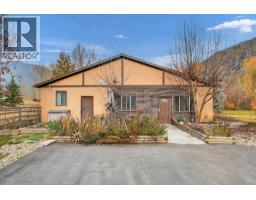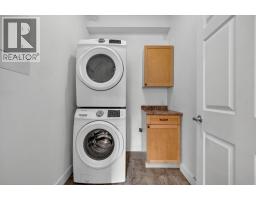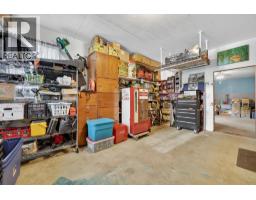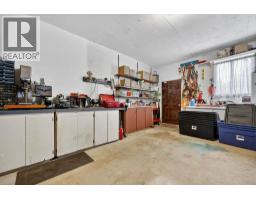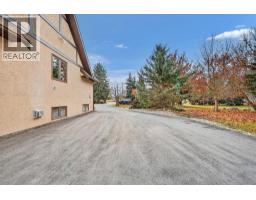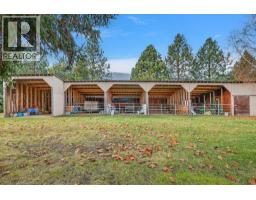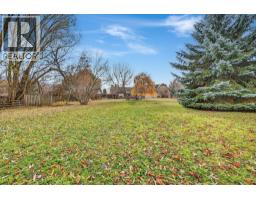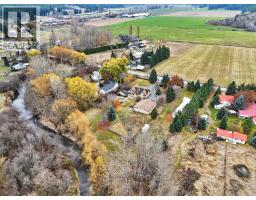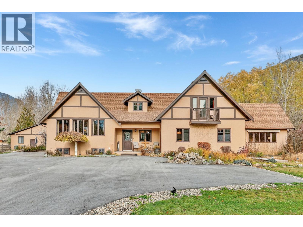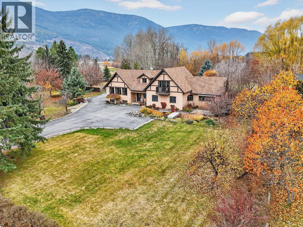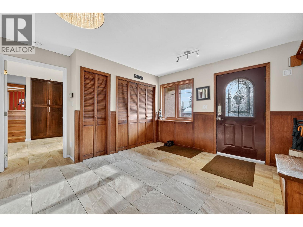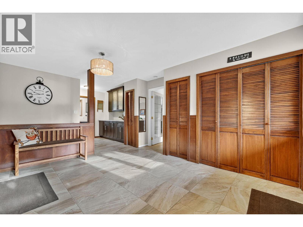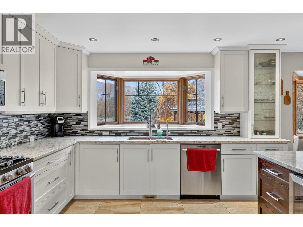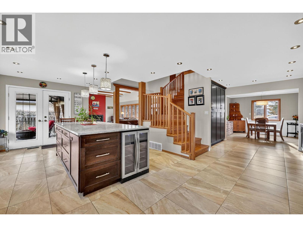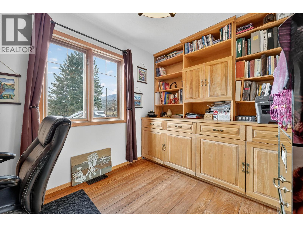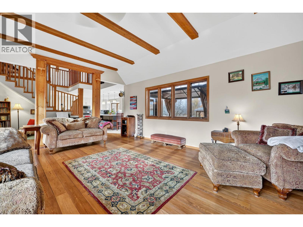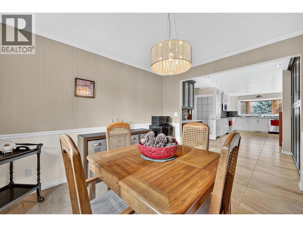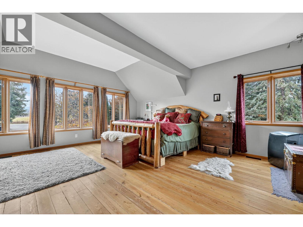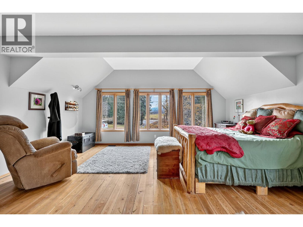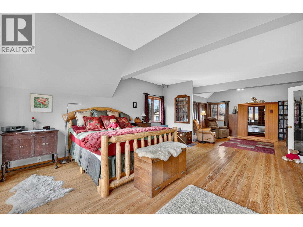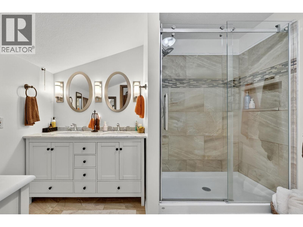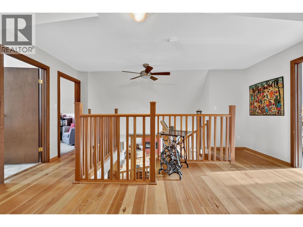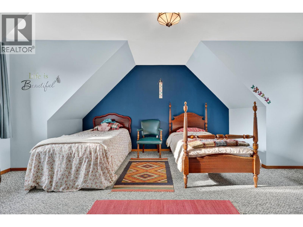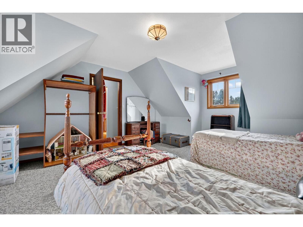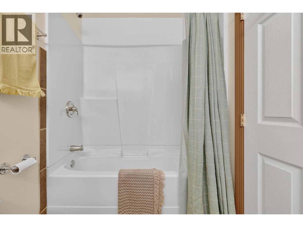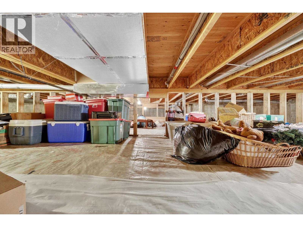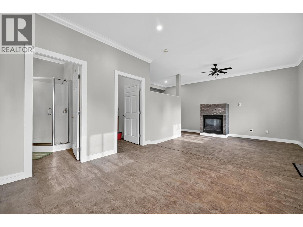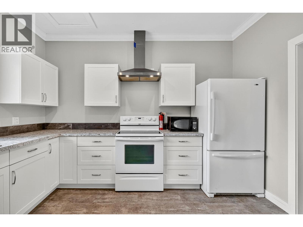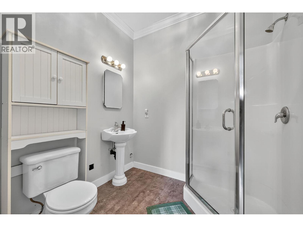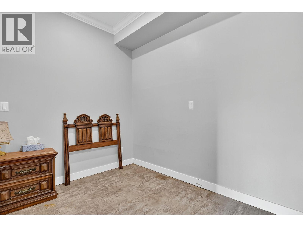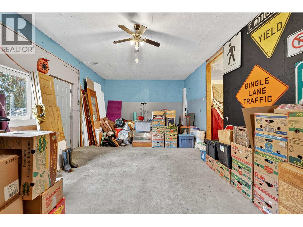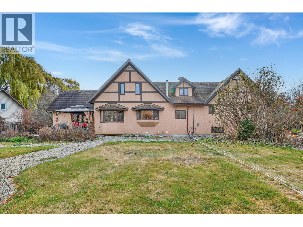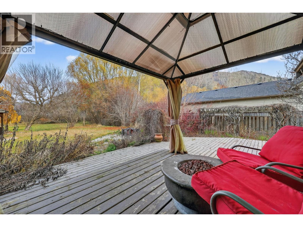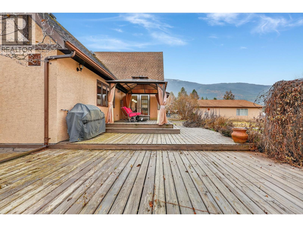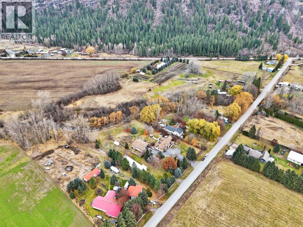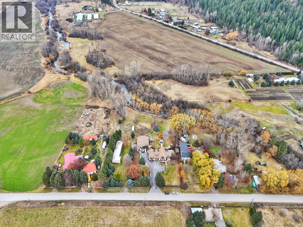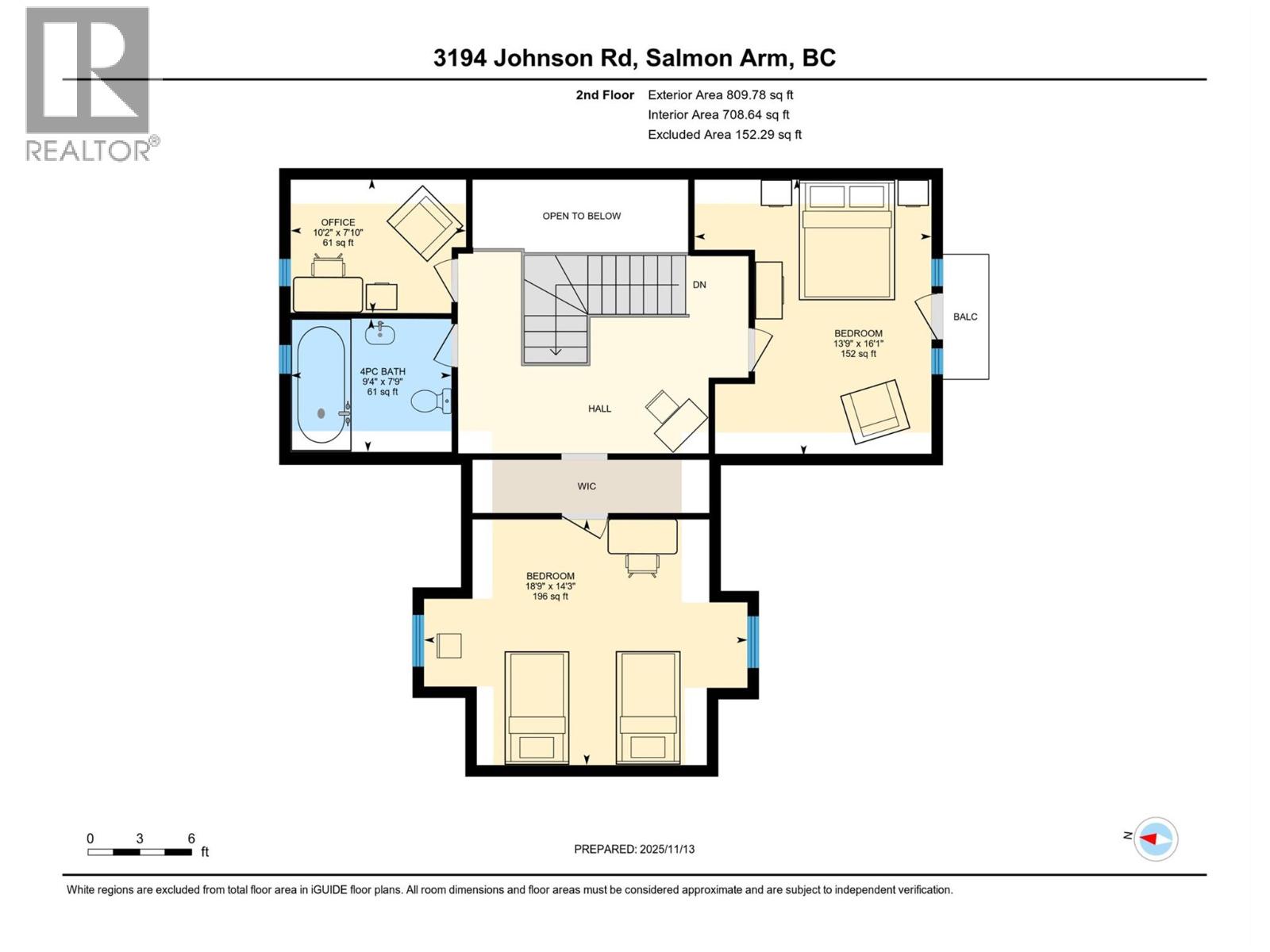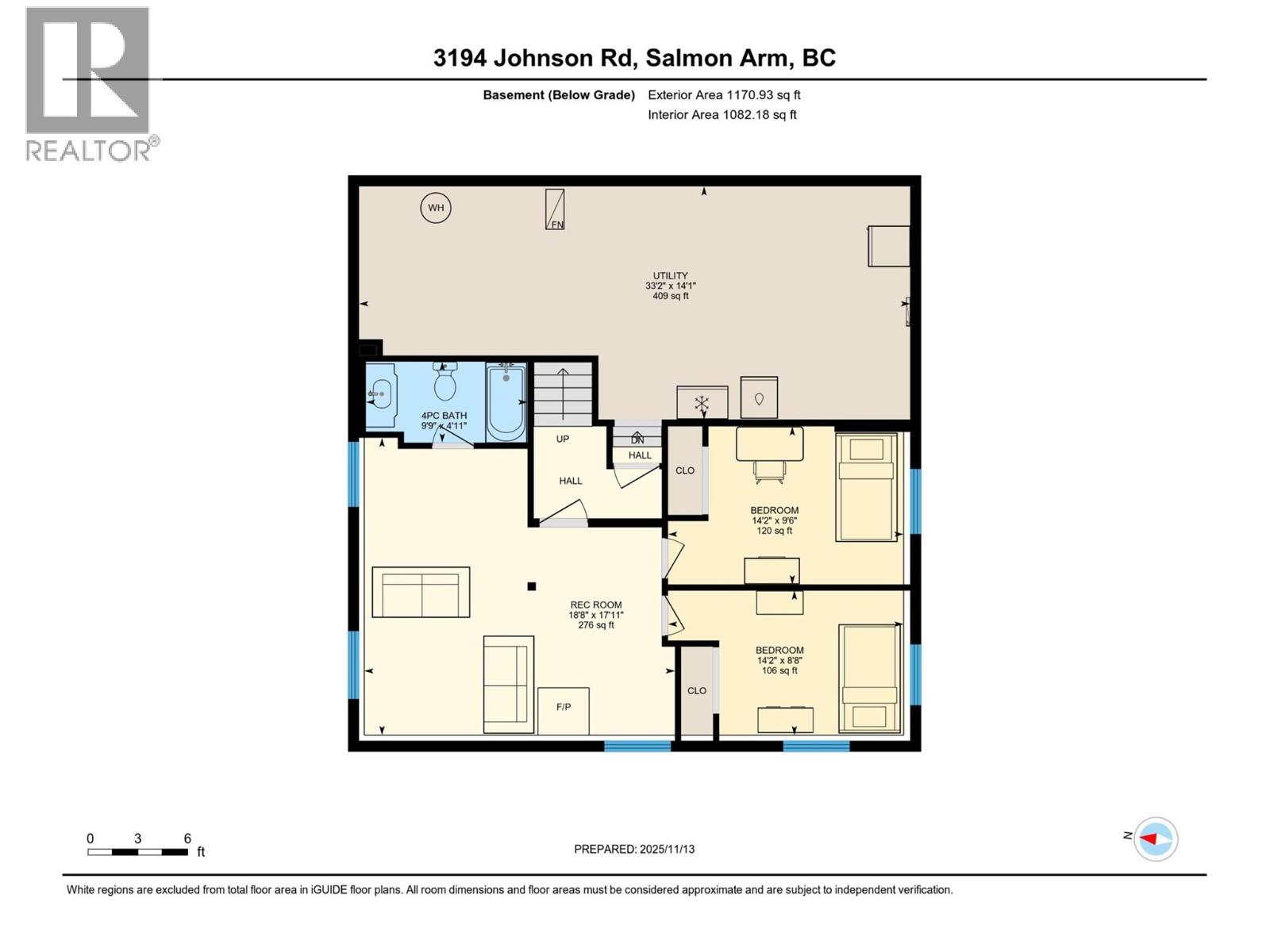3194 Johnson Road, Salmon Arm, British Columbia V1E 3E6 (29106104)
3194 Johnson Road Salmon Arm, British Columbia V1E 3E6
Interested?
Contact us for more information

Jason Neumann
https://www.facebook.com/jason.neumann2
www.linkedin.com/in/jasonneumann
https://twitter.com/JasonNeumann
https://www.instagram.com/jasonneumann2
https://www.chamberlainpropertygroup.ca/agents/jason-neumann/

200-525 Highway 97 South
West Kelowna, British Columbia V1Z 4C9
(778) 755-1177
www.chamberlainpropertygroup.ca/
$1,249,000
Tucked quietly among majestic mountain backdrops, this lovingly maintained estate invites you to experience tranquility, privacy, and true pride of ownership. Resting on a completely flat 2-acre lot, this property offers exceptional versatility for families, hobbyists, home-based businesses, and those seeking an unparalleled rural estate lifestyle. A welcoming six-bedroom plus den, four-bath residence has been thoughtfully upgraded over the years, blending comfort, modern convenience, and warm character. The home’s expansive main level features a beautifully renovated 2016 chef’s kitchen, complete with a built-in Sub-Zero refrigerator, stainless steel NG stove, dishwasher, microwave, bar fridge, dual sink, custom slow-close cabinetry, walk-in pantry with pull-out drawers, and striking quartz countertops. The oversized centre island, with power, storage, and seating, is the perfect gathering place for family and friends. Beyond the home, the property offers an incredible array of outbuildings and amenities. A massive heated workshop—ideal for trades, collectors, or creative pursuits—includes a 2021 one-bedroom/studio suite featuring its own kitchen, 3-piece bath, laundry, NG fireplace, new hot water heater, and parking for 2–4 vehicles. A five-bay pole barn adds even more storage for equipment, toys, or animals. This estate has been diligently modernized with systems designed for long-term peace of mind. (id:26472)
Property Details
| MLS® Number | 10368999 |
| Property Type | Single Family |
| Neigbourhood | Salmon Valley |
| Parking Space Total | 10 |
Building
| Bathroom Total | 5 |
| Bedrooms Total | 6 |
| Constructed Date | 1999 |
| Construction Style Attachment | Detached |
| Cooling Type | See Remarks |
| Half Bath Total | 1 |
| Heating Type | See Remarks |
| Stories Total | 2 |
| Size Interior | 4375 Sqft |
| Type | House |
| Utility Water | Well |
Parking
| Surfaced |
Land
| Acreage | Yes |
| Sewer | Septic Tank |
| Size Irregular | 2.17 |
| Size Total | 2.17 Ac|1 - 5 Acres |
| Size Total Text | 2.17 Ac|1 - 5 Acres |
Rooms
| Level | Type | Length | Width | Dimensions |
|---|---|---|---|---|
| Second Level | Office | 10'2'' x 7'10'' | ||
| Second Level | 4pc Bathroom | 9'4'' x 7'9'' | ||
| Second Level | Bedroom | 18'9'' x 14'3'' | ||
| Second Level | Bedroom | 13'9'' x 16'1'' | ||
| Basement | Bedroom | 14'2'' x 8'8'' | ||
| Basement | Bedroom | 14'2'' x 9'6'' | ||
| Basement | Utility Room | 33'2'' x 14'1'' | ||
| Basement | 4pc Bathroom | 9'9'' x 4'11'' | ||
| Basement | Recreation Room | 18'8'' x 17'11'' | ||
| Lower Level | Storage | 26'4'' x 26' | ||
| Lower Level | Storage | 26'4'' x 14'4'' | ||
| Lower Level | Storage | 20'2'' x 14'7'' | ||
| Lower Level | Bedroom | 7'11'' x 12'1'' | ||
| Lower Level | Laundry Room | 7'2'' x 5'7'' | ||
| Lower Level | 3pc Bathroom | 7'1'' x 7'2'' | ||
| Lower Level | Kitchen | 12'5'' x 9'5'' | ||
| Lower Level | Dining Room | 12'5'' x 3'11'' | ||
| Lower Level | Living Room | 12'5'' x 12'3'' | ||
| Main Level | 4pc Ensuite Bath | 6'8'' x 10'5'' | ||
| Main Level | Den | 14'3'' x 14'8'' | ||
| Main Level | Primary Bedroom | 19'3'' x 18'10'' | ||
| Main Level | Office | 11'4'' x 9'1'' | ||
| Main Level | Living Room | 31'4'' x 18'6'' | ||
| Main Level | Dining Room | 11'3'' x 12'1'' | ||
| Main Level | Kitchen | 23'8'' x 26'9'' | ||
| Main Level | 3pc Bathroom | 9'7'' x 4'11'' | ||
| Main Level | Laundry Room | 9'7'' x 9'2'' | ||
| Main Level | Foyer | 13'3'' x 13'11'' |
https://www.realtor.ca/real-estate/29106104/3194-johnson-road-salmon-arm-salmon-valley



