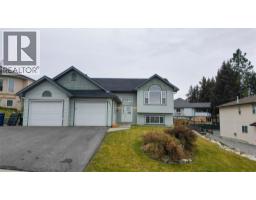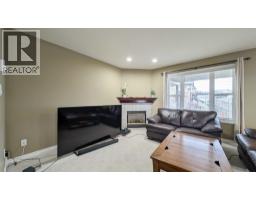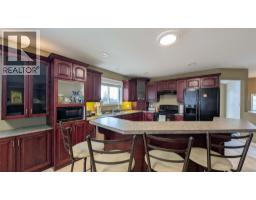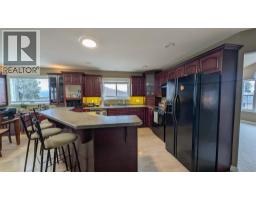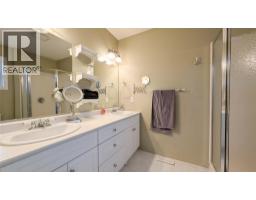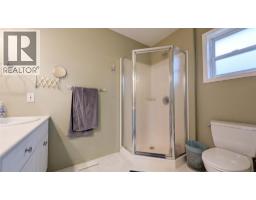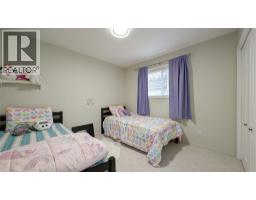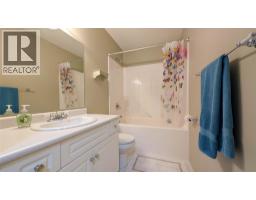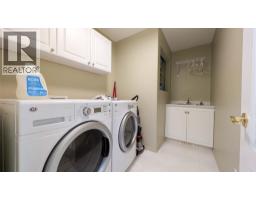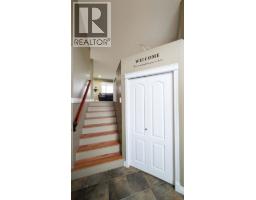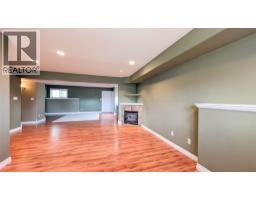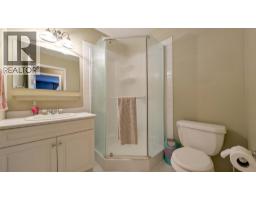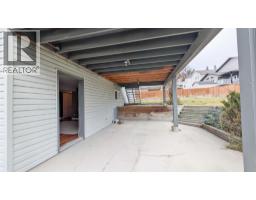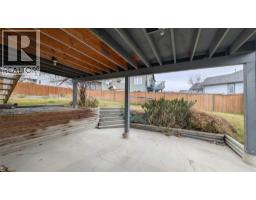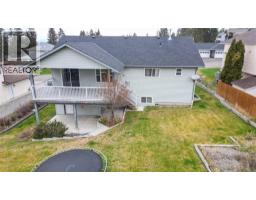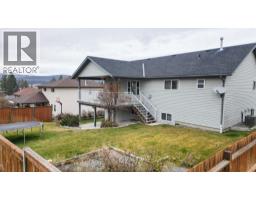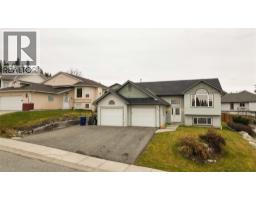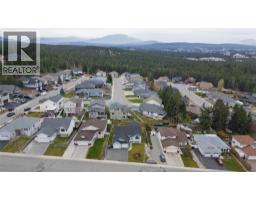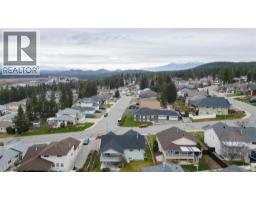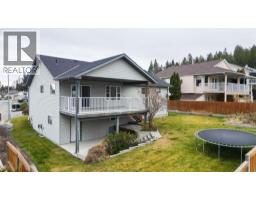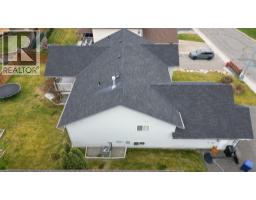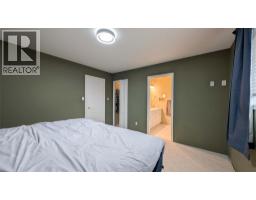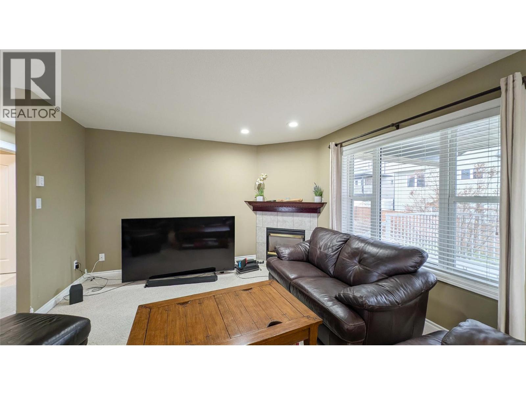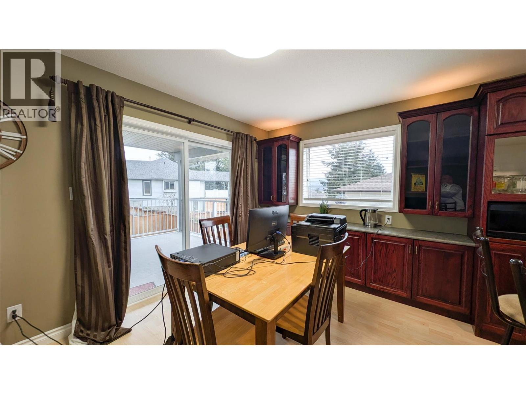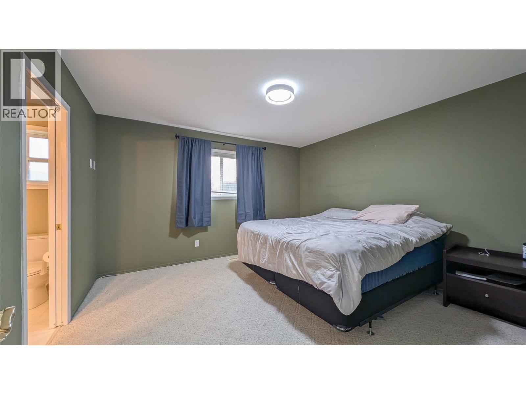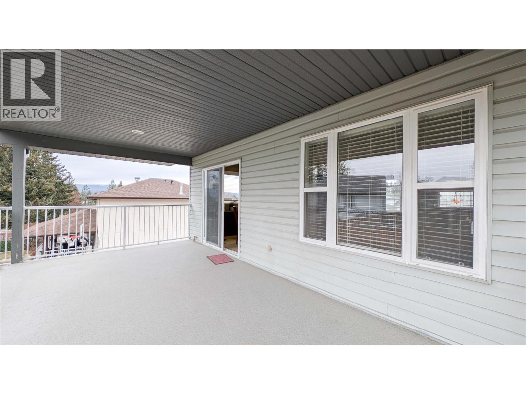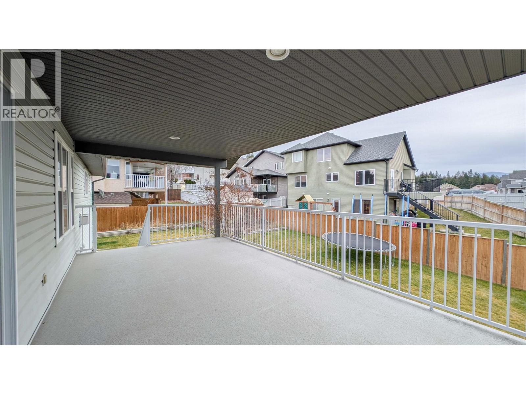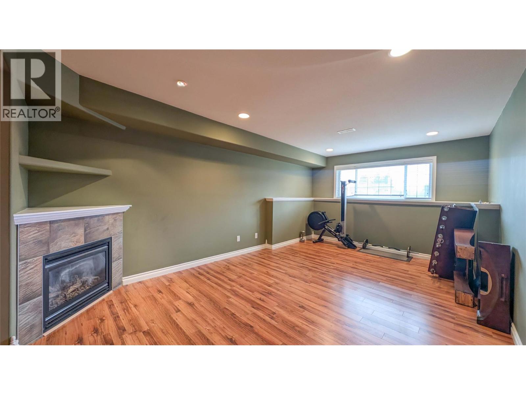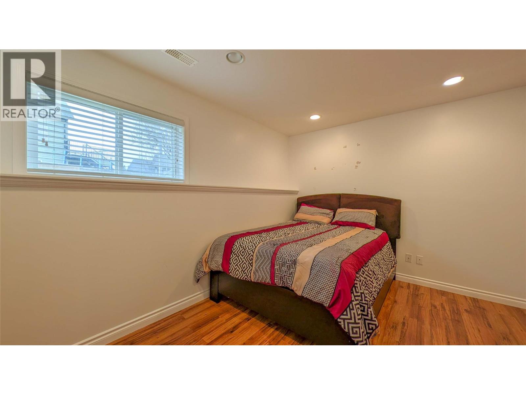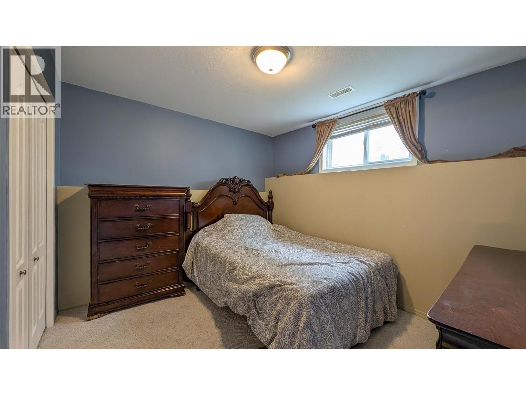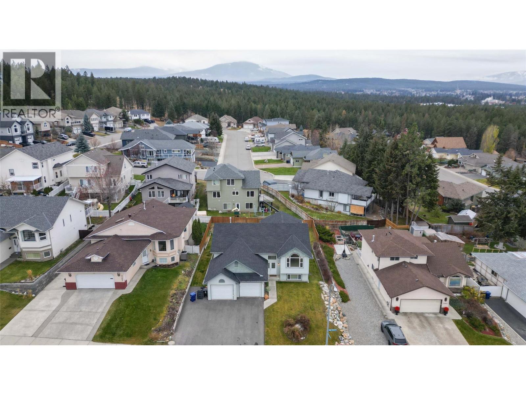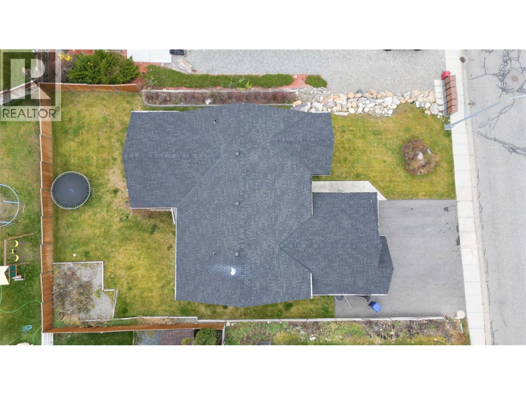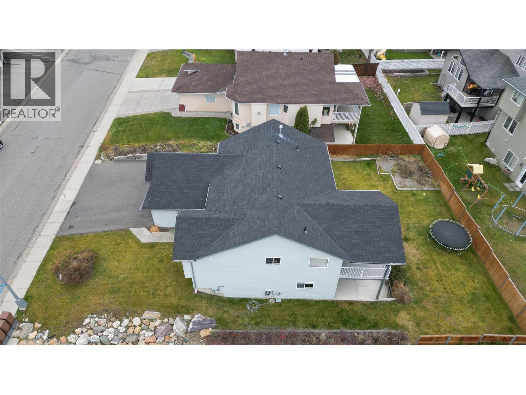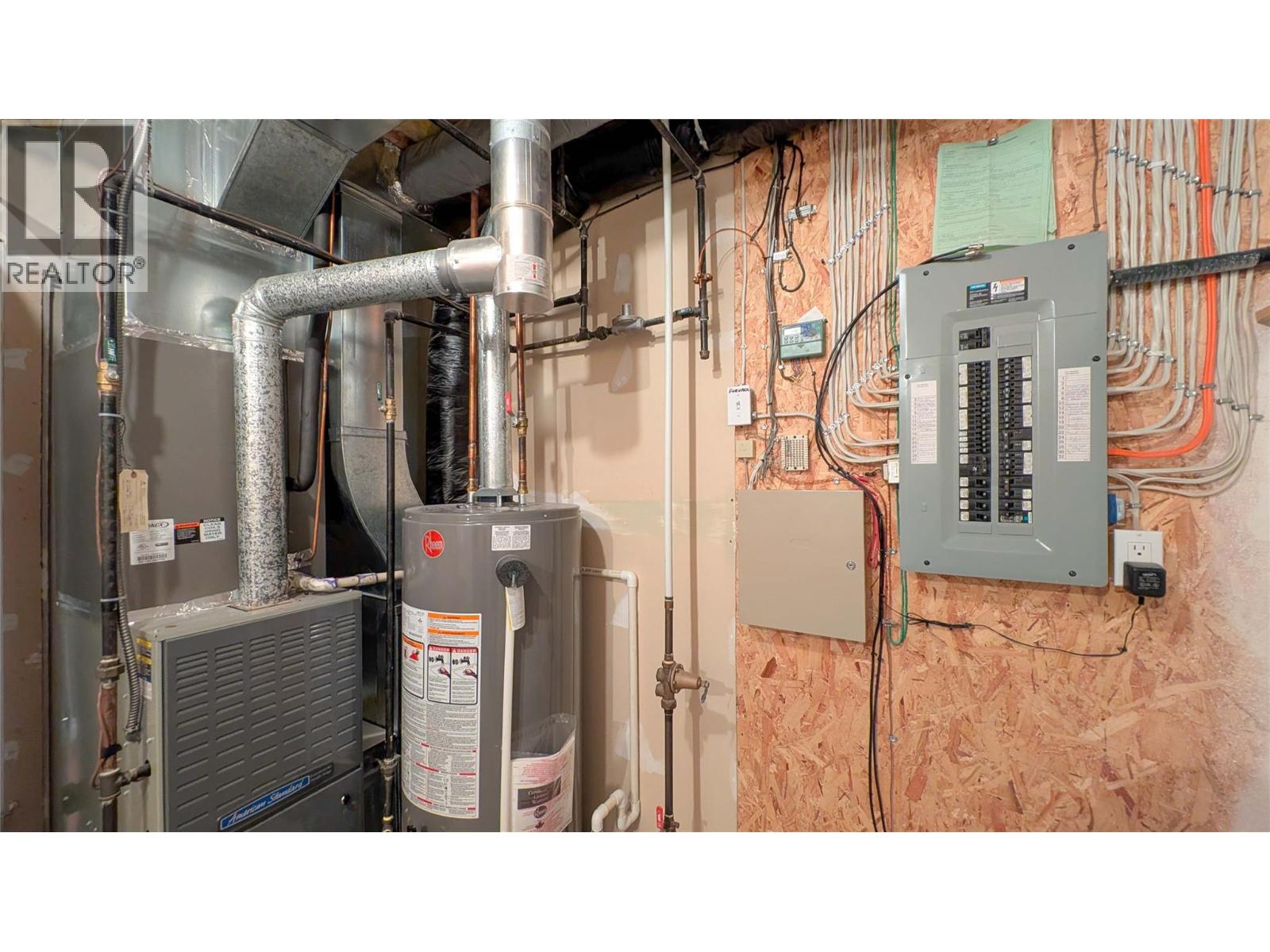3301 Mt Fisher N Drive, Cranbrook, British Columbia V1C 6N6 (29106157)
3301 Mt Fisher N Drive Cranbrook, British Columbia V1C 6N6
Interested?
Contact us for more information
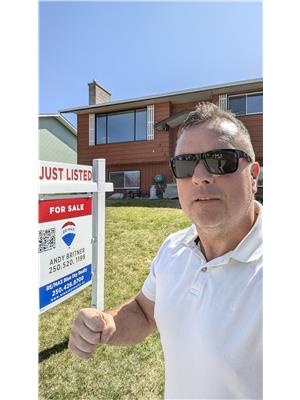
Andrew Britner

928 Baker Street,
Cranbrook, British Columbia V1C 1A5
(250) 426-8700
www.blueskyrealty.ca/
$699,900
Welcome to 3301 Mt Fisher Drive — a beautifully appointed 4-bedroom, 3-bath family home offering style, comfort, and practical living. Step into a grand entryway with soaring ceilings and sunlit windows that set a warm, inviting tone. The gourmet kitchen, centered by a large island, flows effortlessly into the dining and living areas — an open layout designed for everyday family life and effortless entertaining. Retreat to the serene primary suite featuring a luxurious en-suite and generous walk-in closet. Three additional bedrooms and two full bathrooms provide flexible space for family, guests, or a home office. Thoughtful storage solutions and an attached double-car garage add convenience and functionality. Outside, enjoy a spacious backyard with a covered deck and underground sprinklers, perfect for low-maintenance outdoor living and seasonal gatherings. Priced at $699,900, this home blends modern amenities with family-focused design and is ready to welcome its next chapter. Contact me today to schedule your private showing. (id:26472)
Property Details
| MLS® Number | 10369370 |
| Property Type | Single Family |
| Neigbourhood | Cranbrook North |
| Amenities Near By | Airport, Park, Recreation, Schools, Shopping, Ski Area |
| Community Features | Family Oriented |
| Features | Central Island, Balcony |
| Parking Space Total | 2 |
| View Type | Mountain View |
Building
| Bathroom Total | 3 |
| Bedrooms Total | 4 |
| Appliances | Refrigerator, Dryer, Oven - Electric, Microwave, Washer |
| Architectural Style | Bungalow |
| Basement Type | Full |
| Constructed Date | 2002 |
| Construction Style Attachment | Detached |
| Cooling Type | Central Air Conditioning |
| Exterior Finish | Vinyl Siding |
| Fire Protection | Security System |
| Fireplace Fuel | Gas |
| Fireplace Present | Yes |
| Fireplace Total | 2 |
| Fireplace Type | Unknown |
| Flooring Type | Mixed Flooring |
| Heating Type | Forced Air, See Remarks |
| Roof Material | Asphalt Shingle |
| Roof Style | Unknown |
| Stories Total | 1 |
| Size Interior | 2690 Sqft |
| Type | House |
| Utility Water | Municipal Water |
Parking
| Attached Garage | 2 |
| Heated Garage | |
| Street |
Land
| Acreage | No |
| Fence Type | Fence |
| Land Amenities | Airport, Park, Recreation, Schools, Shopping, Ski Area |
| Landscape Features | Underground Sprinkler |
| Sewer | Municipal Sewage System |
| Size Irregular | 0.18 |
| Size Total | 0.18 Ac|under 1 Acre |
| Size Total Text | 0.18 Ac|under 1 Acre |
Rooms
| Level | Type | Length | Width | Dimensions |
|---|---|---|---|---|
| Basement | Utility Room | 10' x 14'6'' | ||
| Basement | Bedroom | 12' x 10'6'' | ||
| Basement | 3pc Bathroom | 6'3'' x 6'5'' | ||
| Basement | Recreation Room | 20'2'' x 33'9'' | ||
| Basement | Bedroom | 12'7'' x 10'5'' | ||
| Main Level | Laundry Room | 10'4'' x 6'7'' | ||
| Main Level | 4pc Bathroom | 10'3'' x 5' | ||
| Main Level | Den | 14'1'' x 12'2'' | ||
| Main Level | Bedroom | 10'11'' x 10'4'' | ||
| Main Level | 4pc Ensuite Bath | 8'11'' x 6' | ||
| Main Level | Primary Bedroom | 13'1'' x 12'8'' | ||
| Main Level | Living Room | 14'3'' x 12'6'' | ||
| Main Level | Dining Room | 10'5'' x 11'7'' | ||
| Main Level | Kitchen | 13'2'' x 10'9'' |
https://www.realtor.ca/real-estate/29106157/3301-mt-fisher-n-drive-cranbrook-cranbrook-north


