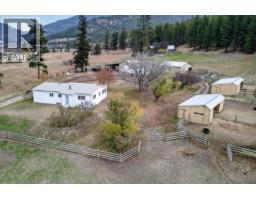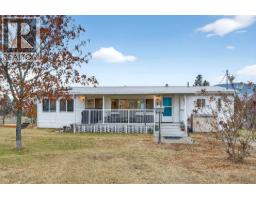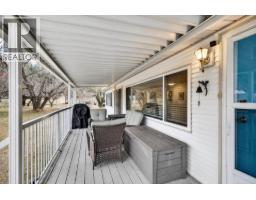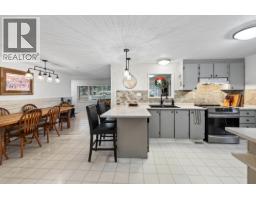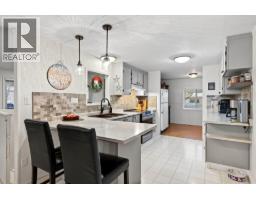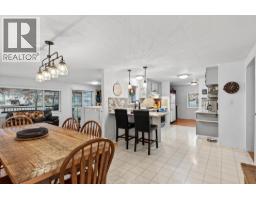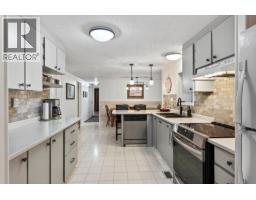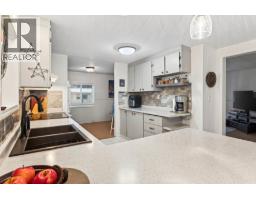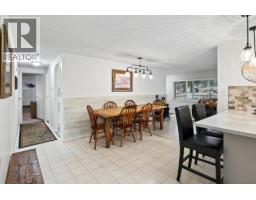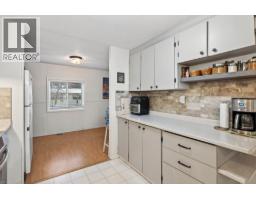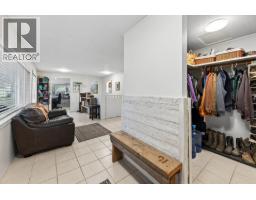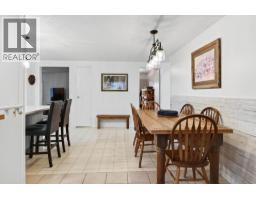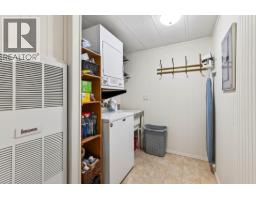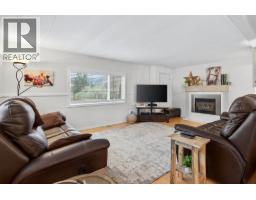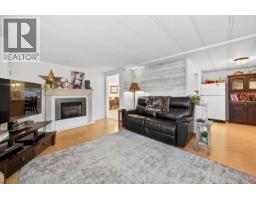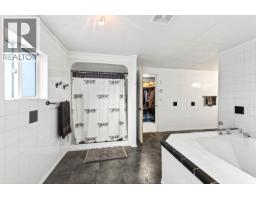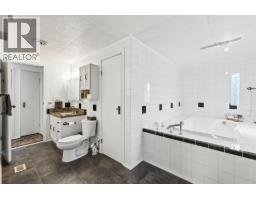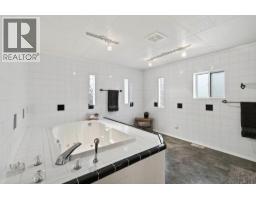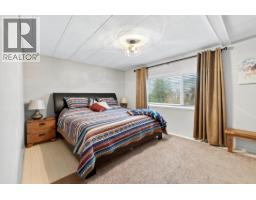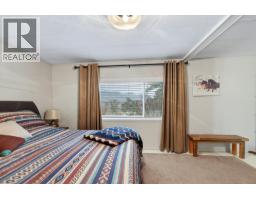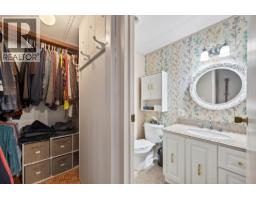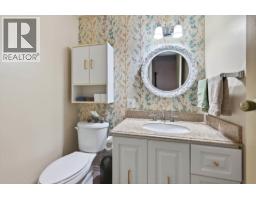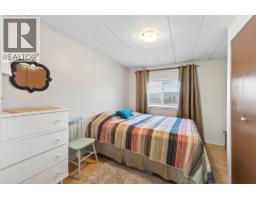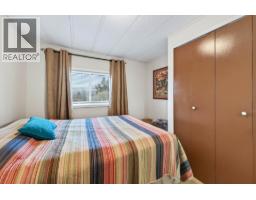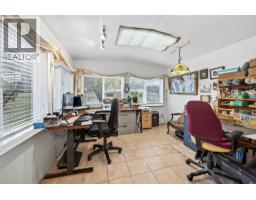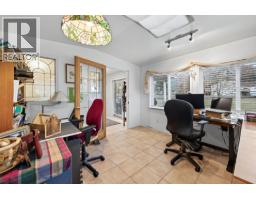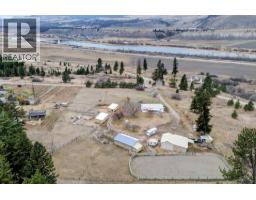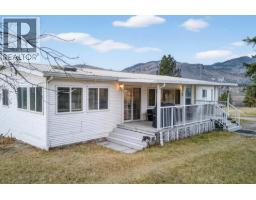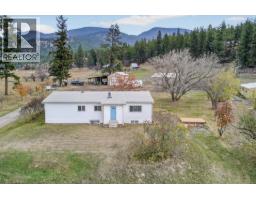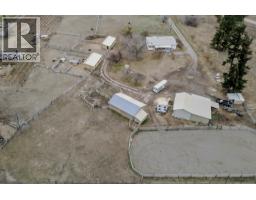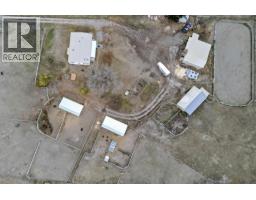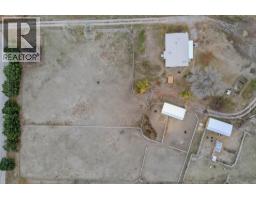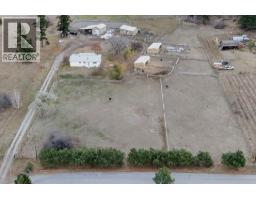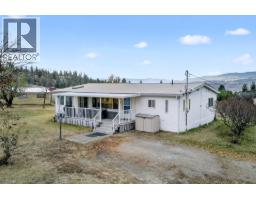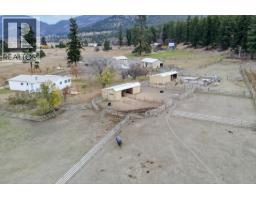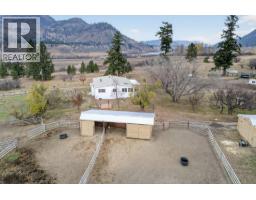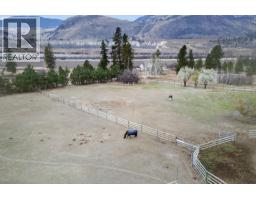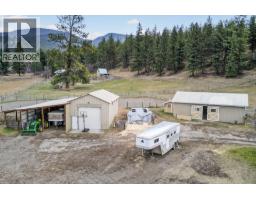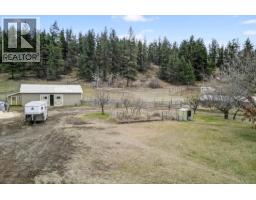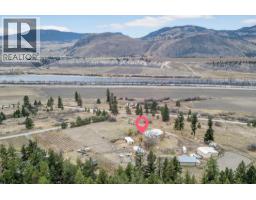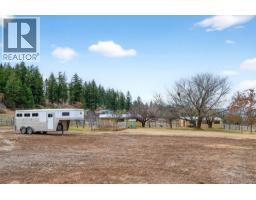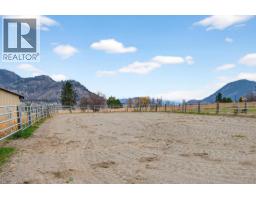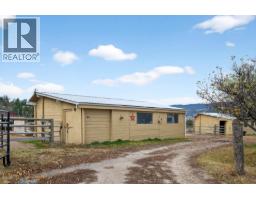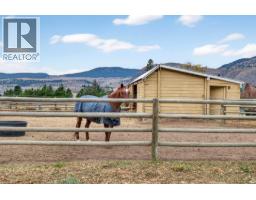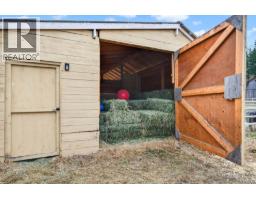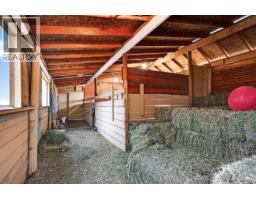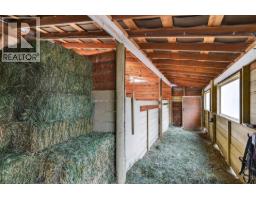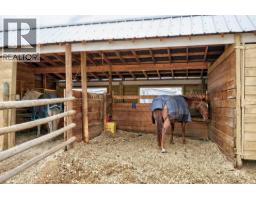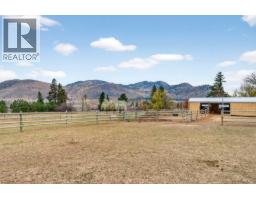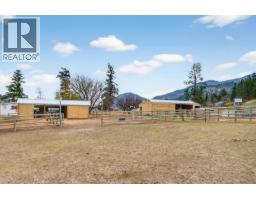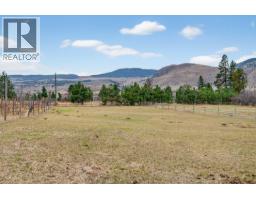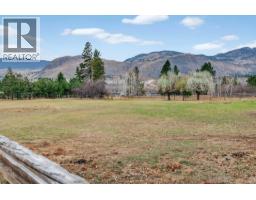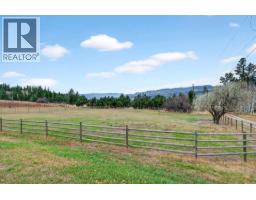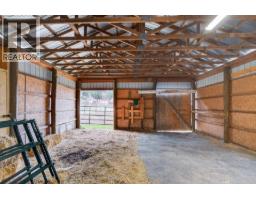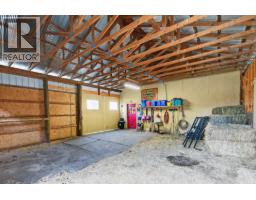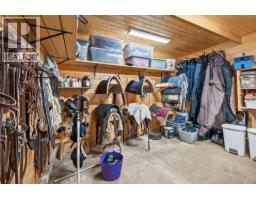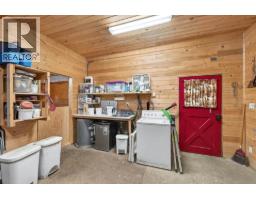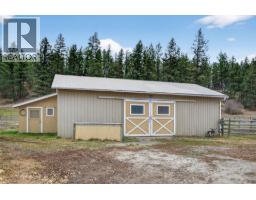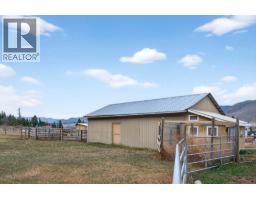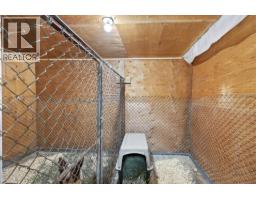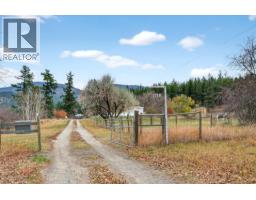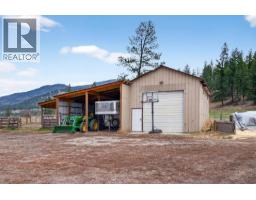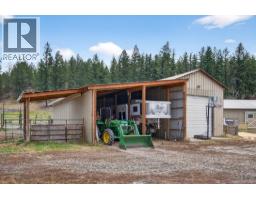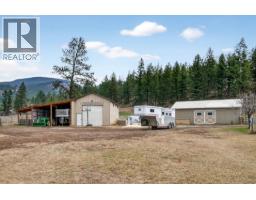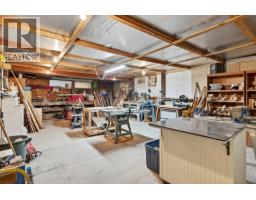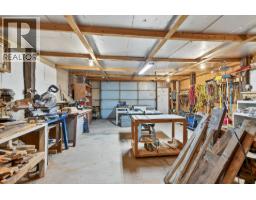1528 Laveau Road, Kamloops, British Columbia V0E 2P0 (29106295)
1528 Laveau Road Kamloops, British Columbia V0E 2P0
Interested?
Contact us for more information

Daimion Applegath
Personal Real Estate Corporation
www.applegathgroup.com/

258 Seymour Street
Kamloops, British Columbia V2C 2E5
(250) 374-3331
(250) 828-9544
https://www.remaxkamloops.ca/

Barbara Rohrmoser
https://www.applegathgroup.com/

258 Seymour Street
Kamloops, British Columbia V2C 2E5
(250) 374-3331
(250) 828-9544
https://www.remaxkamloops.ca/
$1,188,000
This stunning 5-acre property offers the ultimate in rural living with a variety of versatile outbuildings and modern comforts. The 24' x 40' barn is equipped w/an insulated tack room, dog kennel, hot/cold sink, washing machine, and hot water tank. A separate 20' x 32' workshop w/power & oversized truck door attached to a spacious 24' x 40' carport, perfect for RV, tractor or trailer parking. Horse lovers will appreciate the 60' x 140' riding arena, 2 horse shelters w/heated auto waterers & hay storage, plus multiple corrals, a chicken coop/pen, a garden shed, and a tool shed. Fully fenced & cross-fenced, this property is ideal for a variety of animals and hobbies. The charming 1,872 sq ft home has been completely updated, featuring an open concept main floor with a peninsula kitchen, dining, and living spaces. With 3 bedrooms, an office, and 2 bathrooms, this home offers both comfort and functionality. The oversized main bathroom is a true retreat, with a 2-man Jacuzzi tub and double walk-in shower. The basement awaits your creative touch, offering endless possibilities and does have a bathroom rough in. Enjoy the outdoors on the 8' x 24' covered deck, perfect for relaxing or entertaining. The property also includes numerous fruit trees, a garden area, and a drilled well with plenty of water. This home is ready for you to move in and enjoy the country lifestyle! A must-see for anyone seeking the perfect blend of rural charm and modern amenities. (id:26472)
Property Details
| MLS® Number | 10368923 |
| Property Type | Single Family |
| Neigbourhood | Pritchard |
| Community Features | Family Oriented |
| Features | Level Lot |
| Parking Space Total | 3 |
Building
| Bathroom Total | 2 |
| Bedrooms Total | 3 |
| Appliances | Dishwasher |
| Architectural Style | Other |
| Basement Type | Partial |
| Constructed Date | 1974 |
| Construction Style Attachment | Detached |
| Exterior Finish | Vinyl Siding |
| Fireplace Fuel | Gas |
| Fireplace Present | Yes |
| Fireplace Total | 1 |
| Fireplace Type | Unknown |
| Flooring Type | Mixed Flooring |
| Half Bath Total | 1 |
| Heating Type | Forced Air, See Remarks |
| Roof Material | Metal |
| Roof Style | Unknown |
| Stories Total | 1 |
| Size Interior | 1872 Sqft |
| Type | House |
| Utility Water | Well |
Parking
| See Remarks | |
| Additional Parking | |
| R V |
Land
| Access Type | Easy Access, Highway Access |
| Acreage | Yes |
| Landscape Features | Level |
| Size Irregular | 5 |
| Size Total | 5 Ac|5 - 10 Acres |
| Size Total Text | 5 Ac|5 - 10 Acres |
Rooms
| Level | Type | Length | Width | Dimensions |
|---|---|---|---|---|
| Basement | Storage | 52'0'' x 7'8'' | ||
| Basement | Storage | 22'4'' x 27'0'' | ||
| Basement | Storage | 7'3'' x 16'3'' | ||
| Basement | Workshop | 14'7'' x 22'4'' | ||
| Basement | Other | 5'7'' x 8'0'' | ||
| Main Level | Other | 17'11'' x 7'5'' | ||
| Main Level | Foyer | 10'5'' x 5'3'' | ||
| Main Level | Office | 11'4'' x 11'4'' | ||
| Main Level | Laundry Room | 7'11'' x 6'2'' | ||
| Main Level | Bedroom | 11'1'' x 8'0'' | ||
| Main Level | Bedroom | 11'1'' x 9'10'' | ||
| Main Level | Primary Bedroom | 10'10'' x 17'6'' | ||
| Main Level | Mud Room | 7'0'' x 6'0'' | ||
| Main Level | Dining Nook | 10'0'' x 8'0'' | ||
| Main Level | Kitchen | 15'1'' x 11'4'' | ||
| Main Level | Dining Room | 18'0'' x 8'0'' | ||
| Main Level | Living Room | 20'6'' x 13'1'' | ||
| Main Level | 2pc Ensuite Bath | 4'6'' x 5'7'' | ||
| Main Level | 4pc Bathroom | 19'8'' x 13'10'' |
https://www.realtor.ca/real-estate/29106295/1528-laveau-road-kamloops-pritchard


