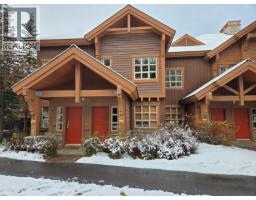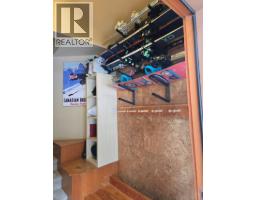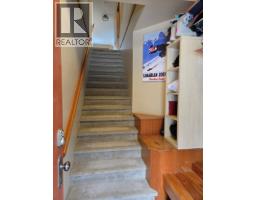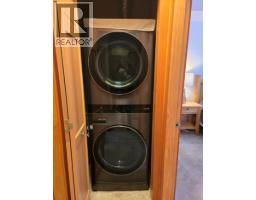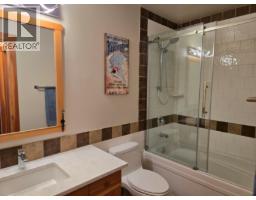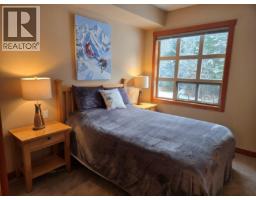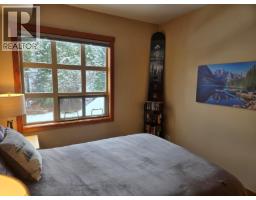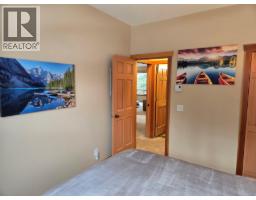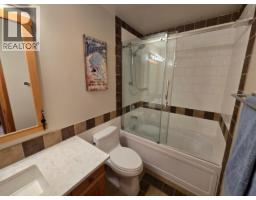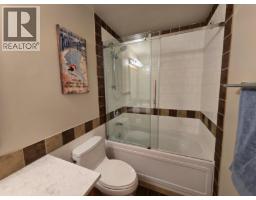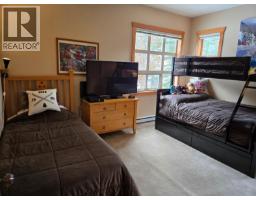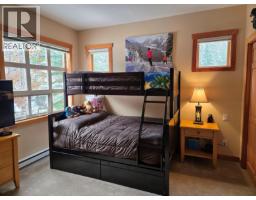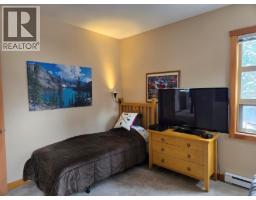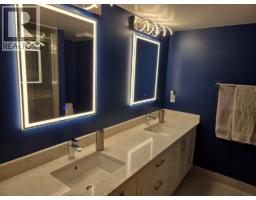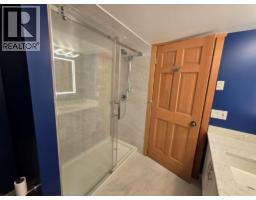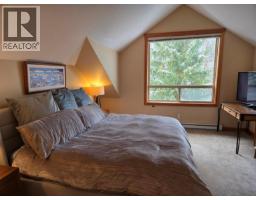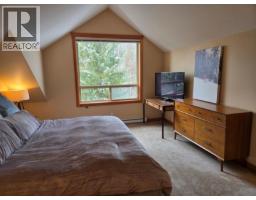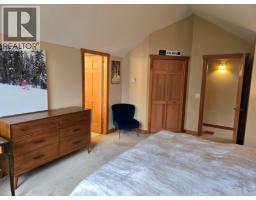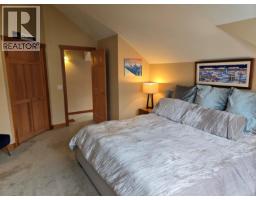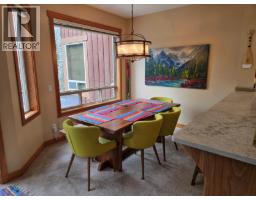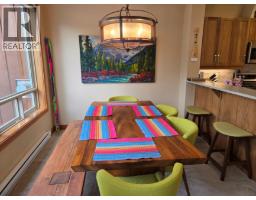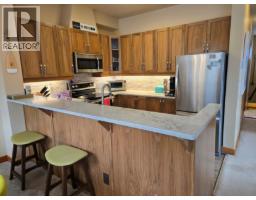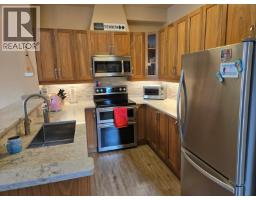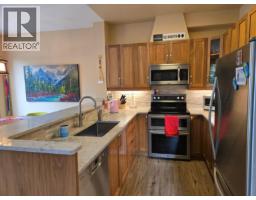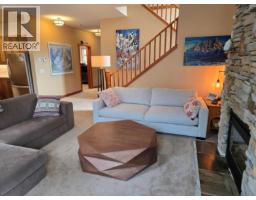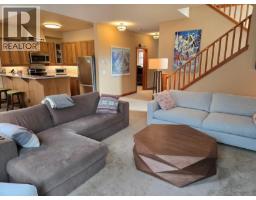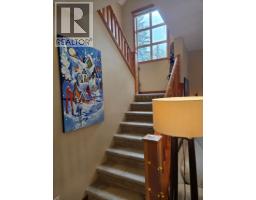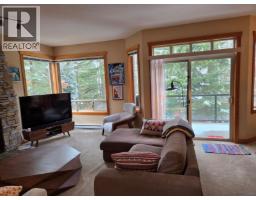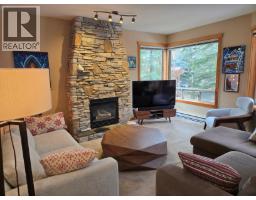2002 Panorama Drive Unit# 15, Panorama, British Columbia V0A 1T0 (29109301)
2002 Panorama Drive Unit# 15 Panorama, British Columbia V0A 1T0
Interested?
Contact us for more information
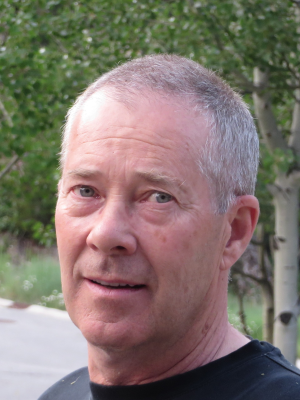
Paul Mcintyre
www.panoramaresortrealestate.ca/
118-2040 Summit Drive
Panorama, British Columbia V0A 1T0
(250) 341-3332
www.panoramaresortrealestate.ca/
$786,000Maintenance,
$1,029 Monthly
Maintenance,
$1,029 MonthlyFully furnished 3br property at Riverbend. This home has been beautifully maintained. New Washer/Dryer, one piece toilets installed, all kitchen appliances replaced, refrigerator only one year old, new stone countertops in baths and kitchen, new cabinet doors in kitchen, new shower doors in main bathroom, carpet 8 years old but in immaculate condition, new baseboard heaters in living room. Steps away from the Village Gondola, whisking you up to the big mountain skiing of Panorama or downhill mountain biking in summer, this property can become your dream home. Open the windows and night and let the sound of the rippling creek lull you to sleep. Easy access to everything at Panorama, but tucked away in a corner of the resort. These properties rarely come on the market so it's time for you to act. NO GST (id:26472)
Property Details
| MLS® Number | 10369311 |
| Property Type | Single Family |
| Neigbourhood | Panorama |
| Community Name | Riverbend |
| Water Front Type | Waterfront On Creek |
Building
| Bathroom Total | 2 |
| Bedrooms Total | 3 |
| Constructed Date | 2001 |
| Construction Style Attachment | Attached |
| Heating Fuel | Electric |
| Heating Type | Baseboard Heaters |
| Stories Total | 2 |
| Size Interior | 1582 Sqft |
| Type | Row / Townhouse |
| Utility Water | Community Water User's Utility |
Parking
| Underground |
Land
| Acreage | No |
| Sewer | Municipal Sewage System |
| Size Total Text | Under 1 Acre |
| Surface Water | Creeks |
Rooms
| Level | Type | Length | Width | Dimensions |
|---|---|---|---|---|
| Second Level | Full Ensuite Bathroom | 8' x 8' | ||
| Second Level | Primary Bedroom | 17'6'' x 13' | ||
| Main Level | Living Room | 15' x 15' | ||
| Main Level | Dining Room | 9'6'' x 8'6'' | ||
| Main Level | Kitchen | 9'6'' x 9'6'' | ||
| Main Level | Full Bathroom | 9'6'' x 5' | ||
| Main Level | Bedroom | 10'6'' x 12' | ||
| Main Level | Bedroom | 11'6'' x 9'6'' | ||
| Main Level | Foyer | 8' x 6' |
https://www.realtor.ca/real-estate/29109301/2002-panorama-drive-unit-15-panorama-panorama


