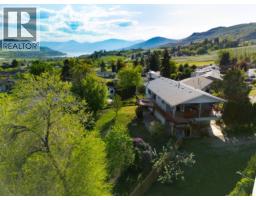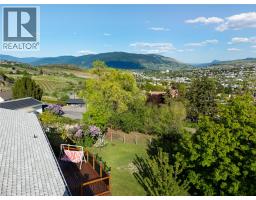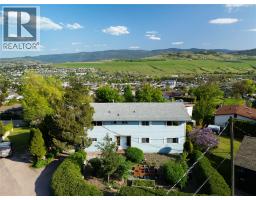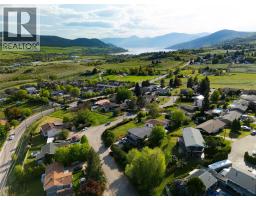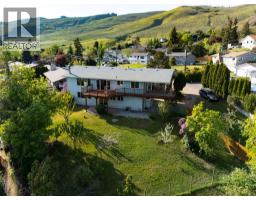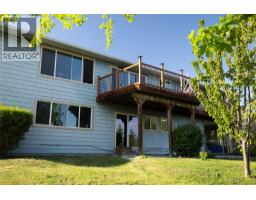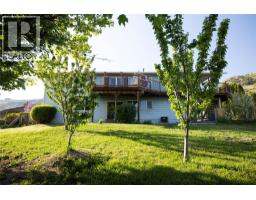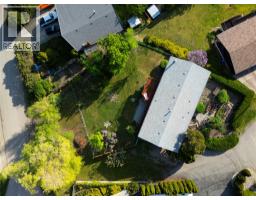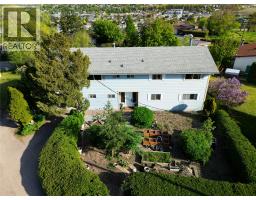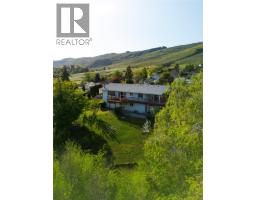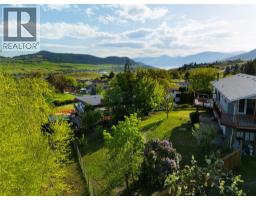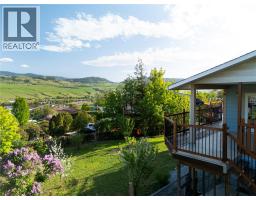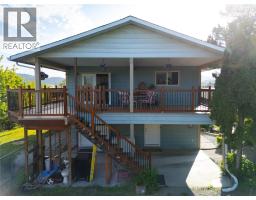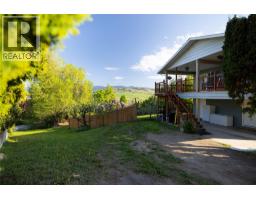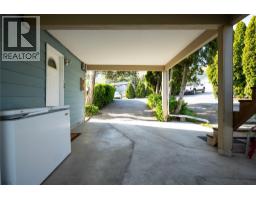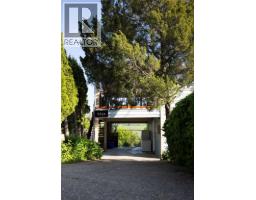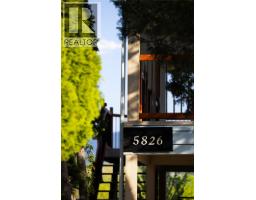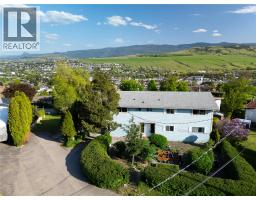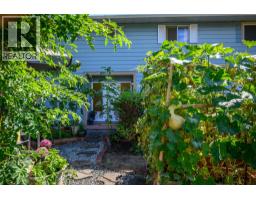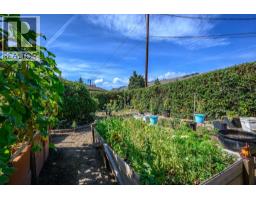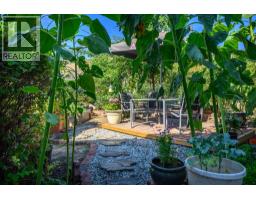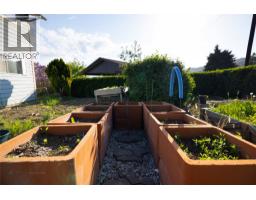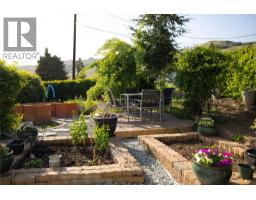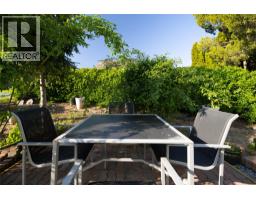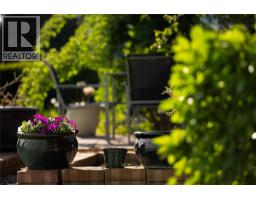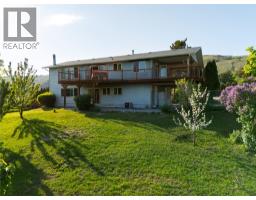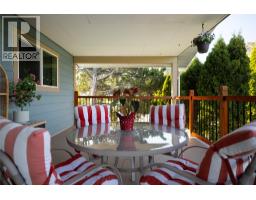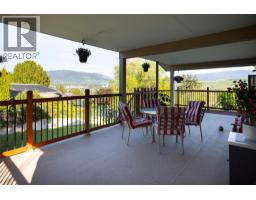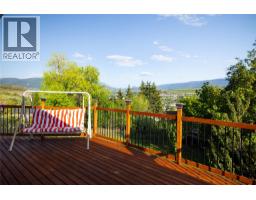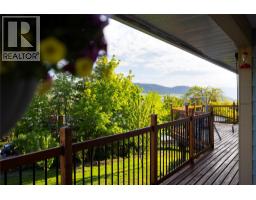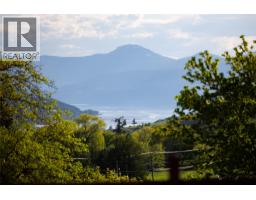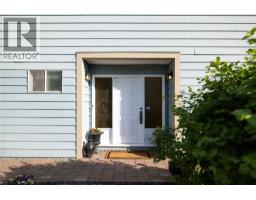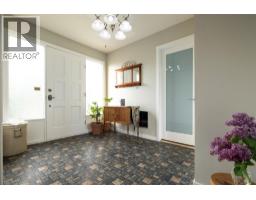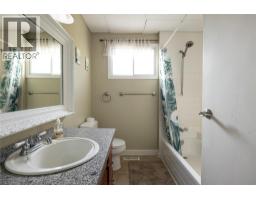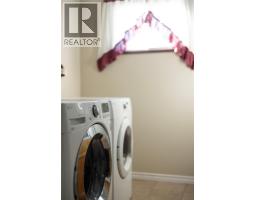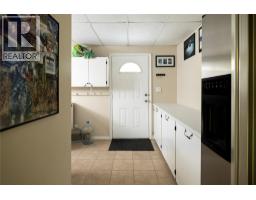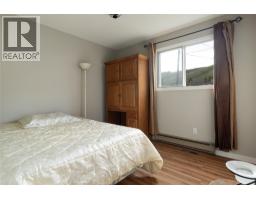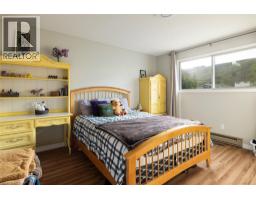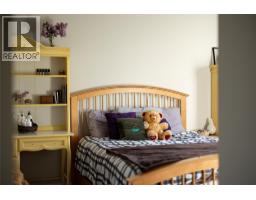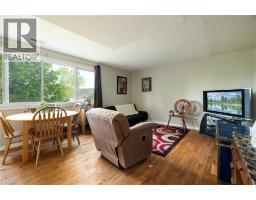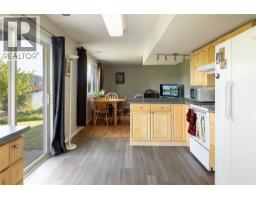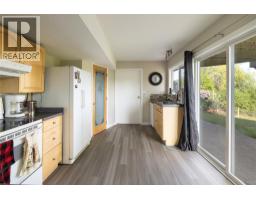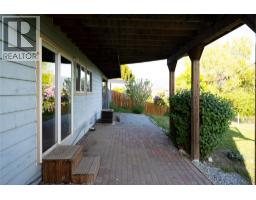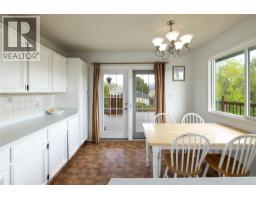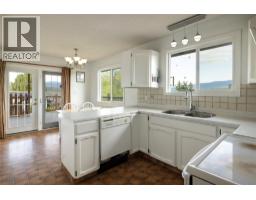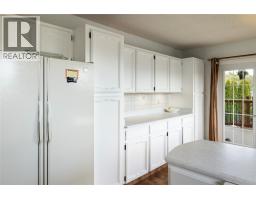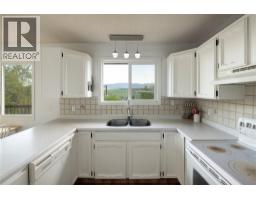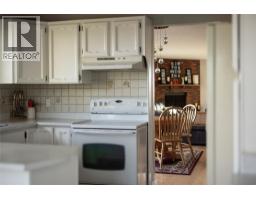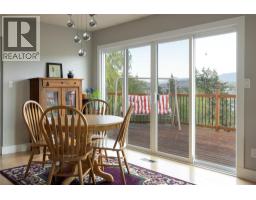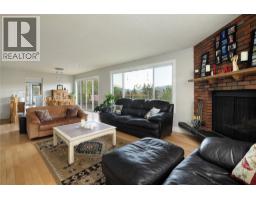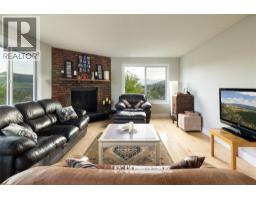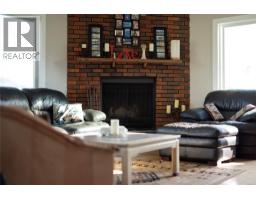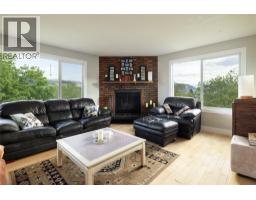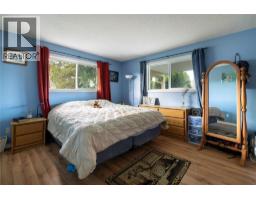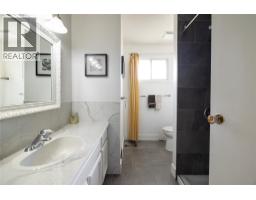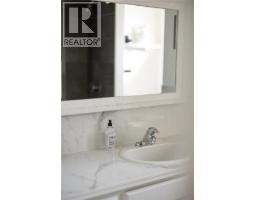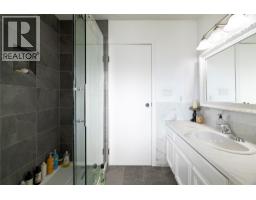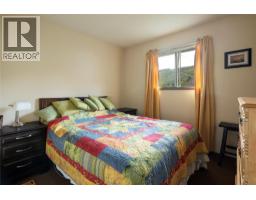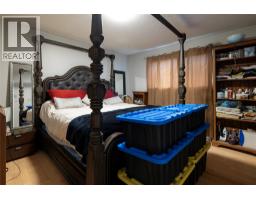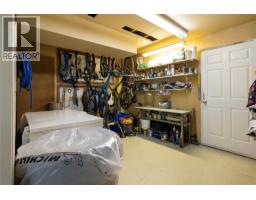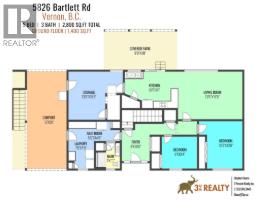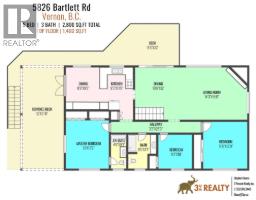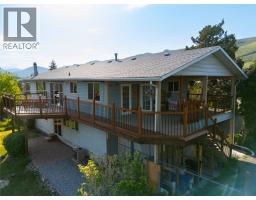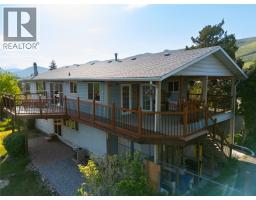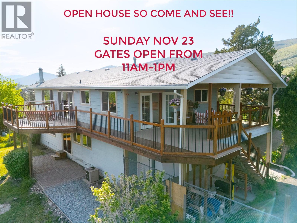5826 Bartlett Road, Vernon, British Columbia V1H 1B2 (29109839)
5826 Bartlett Road Vernon, British Columbia V1H 1B2
Interested?
Contact us for more information

Steve Bearss
www.3pr.ca/3-listings
4201-27th Street
Vernon, British Columbia V1T 4Y3
(250) 503-2246
(250) 503-2267
www.3pr.ca/
$799,000
PRICED TO SELL!! You want quiet cul-de-sac? Done. Want a stunning 270 degree panoramic view from Silverstar to Okanagan Lake from a 600+sq/ft deck? Done. How about a 1200 sq/ft 2 bed spacious suite main level entry suite for rental or family? OR even as a bonus, the rare option to Subdivide (have PLR docs) & family build next to you? Well... this spacious 2800 sq/ft 5 bed, 3 full bath home offers all this and more! This home is well built with a great design layout that suites many types of buyers. The main upstairs level of the home provides 3 large bedrooms with the Master bedroom containing a full 4 piece ensuite with a tub & shower. The large living room and dining area take views to new limits. The kitchen upstairs is bright and and well planned. Hardwood floors throughout the upstairs. With 2 bedrooms downstairs, a family room, bathroom and 2nd kitchen area make up the spacious in-law suite area. New vinyl plank flooring in the 2nd kitchen. A large storage / utility room is accessible from the downstairs kitchen or from the carport outside. The Carport (12' x 28') which is under the massive covered deck could be framed in as a garage. Enjoy the fruits of your labour with 14 fruit trees in the backyard. This versatile property has amazing features to be enjoyed by the next family here. And with that....Welcome to Bartlett! (id:26472)
Property Details
| MLS® Number | 10369406 |
| Property Type | Single Family |
| Neigbourhood | Bella Vista |
| Amenities Near By | Recreation, Schools, Shopping |
| Features | Cul-de-sac, Balcony |
| Parking Space Total | 5 |
| Road Type | Cul De Sac |
| View Type | Lake View |
Building
| Bathroom Total | 3 |
| Bedrooms Total | 5 |
| Appliances | Refrigerator, Dishwasher, Dryer, Cooktop - Electric, Oven - Electric, Washer |
| Basement Type | Crawl Space, Full |
| Constructed Date | 1976 |
| Construction Style Attachment | Detached |
| Cooling Type | Central Air Conditioning |
| Exterior Finish | Aluminum |
| Fire Protection | Smoke Detector Only |
| Fireplace Present | Yes |
| Fireplace Total | 1 |
| Fireplace Type | Insert |
| Flooring Type | Ceramic Tile, Hardwood, Laminate, Linoleum |
| Heating Type | Forced Air, See Remarks |
| Roof Material | Asphalt Shingle |
| Roof Style | Unknown |
| Stories Total | 2 |
| Size Interior | 2800 Sqft |
| Type | House |
| Utility Water | Municipal Water |
Parking
| Additional Parking | |
| Carport |
Land
| Acreage | No |
| Fence Type | Fence |
| Land Amenities | Recreation, Schools, Shopping |
| Sewer | Septic Tank |
| Size Irregular | 0.32 |
| Size Total | 0.32 Ac|under 1 Acre |
| Size Total Text | 0.32 Ac|under 1 Acre |
Rooms
| Level | Type | Length | Width | Dimensions |
|---|---|---|---|---|
| Basement | Mud Room | 14'9'' x 5'6'' | ||
| Basement | Storage | 15'8'' x 13'6'' | ||
| Basement | Laundry Room | 7'5'' x 7'9'' | ||
| Basement | Foyer | 8'0'' x 10'8'' | ||
| Basement | Full Bathroom | 7'0'' x 7'7'' | ||
| Basement | Bedroom | 10'4'' x 9'1'' | ||
| Basement | Bedroom | 13'6'' x 10'3'' | ||
| Basement | Family Room | 16'6'' x 13'8'' | ||
| Lower Level | Other | 12'0'' x 28'0'' | ||
| Main Level | Other | 11'6'' x 22'0'' | ||
| Main Level | Other | 12'0'' x 31'6'' | ||
| Main Level | Full Bathroom | 9'5'' x 7'7'' | ||
| Main Level | Bedroom | 10'0'' x 9'3'' | ||
| Main Level | Bedroom | 11'6'' x 12'9'' | ||
| Main Level | 4pc Ensuite Bath | 4'5'' x 9'3'' | ||
| Main Level | Primary Bedroom | 12'3'' x 13'3'' | ||
| Main Level | Dining Nook | 8'8'' x 9'5'' | ||
| Main Level | Kitchen | 9'3'' x 11'6'' | ||
| Main Level | Dining Room | 10'6'' x 12'0'' | ||
| Main Level | Living Room | 14'3'' x 18'6'' |
https://www.realtor.ca/real-estate/29109839/5826-bartlett-road-vernon-bella-vista



