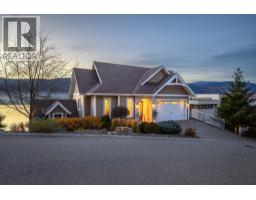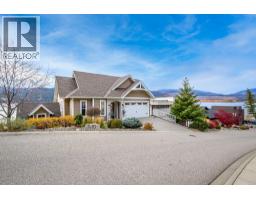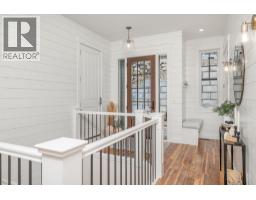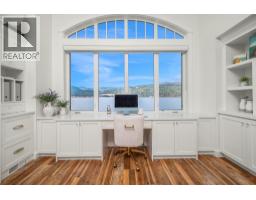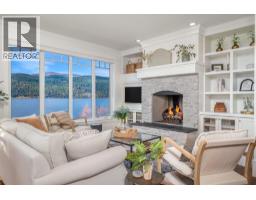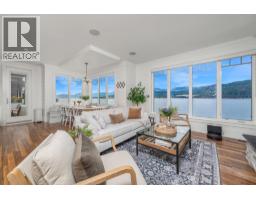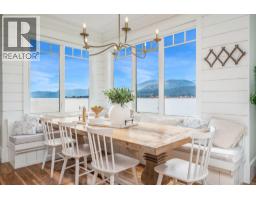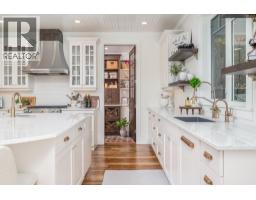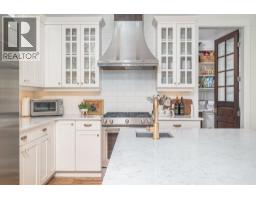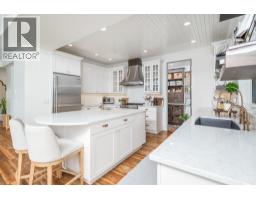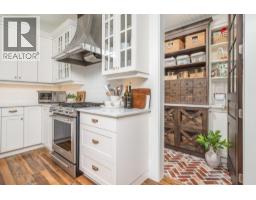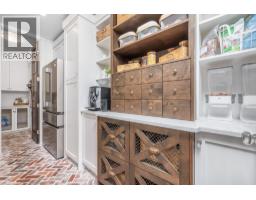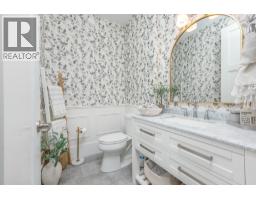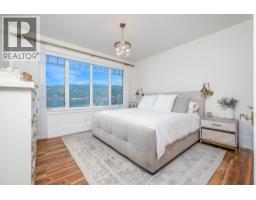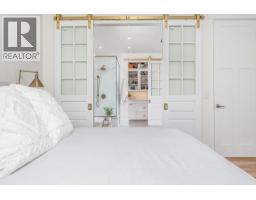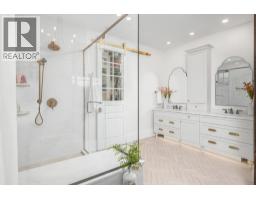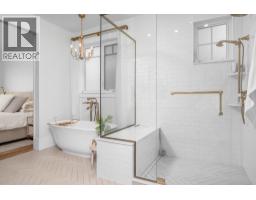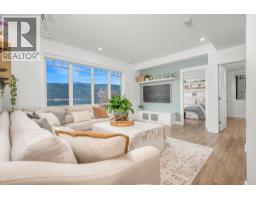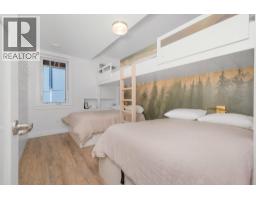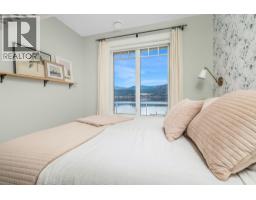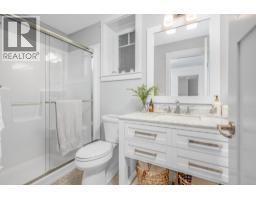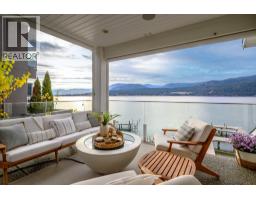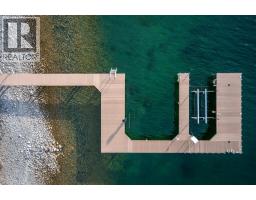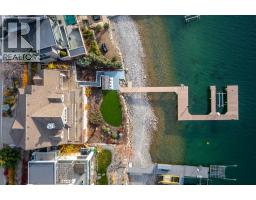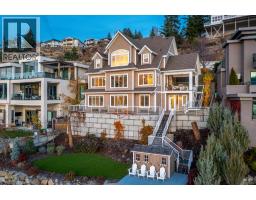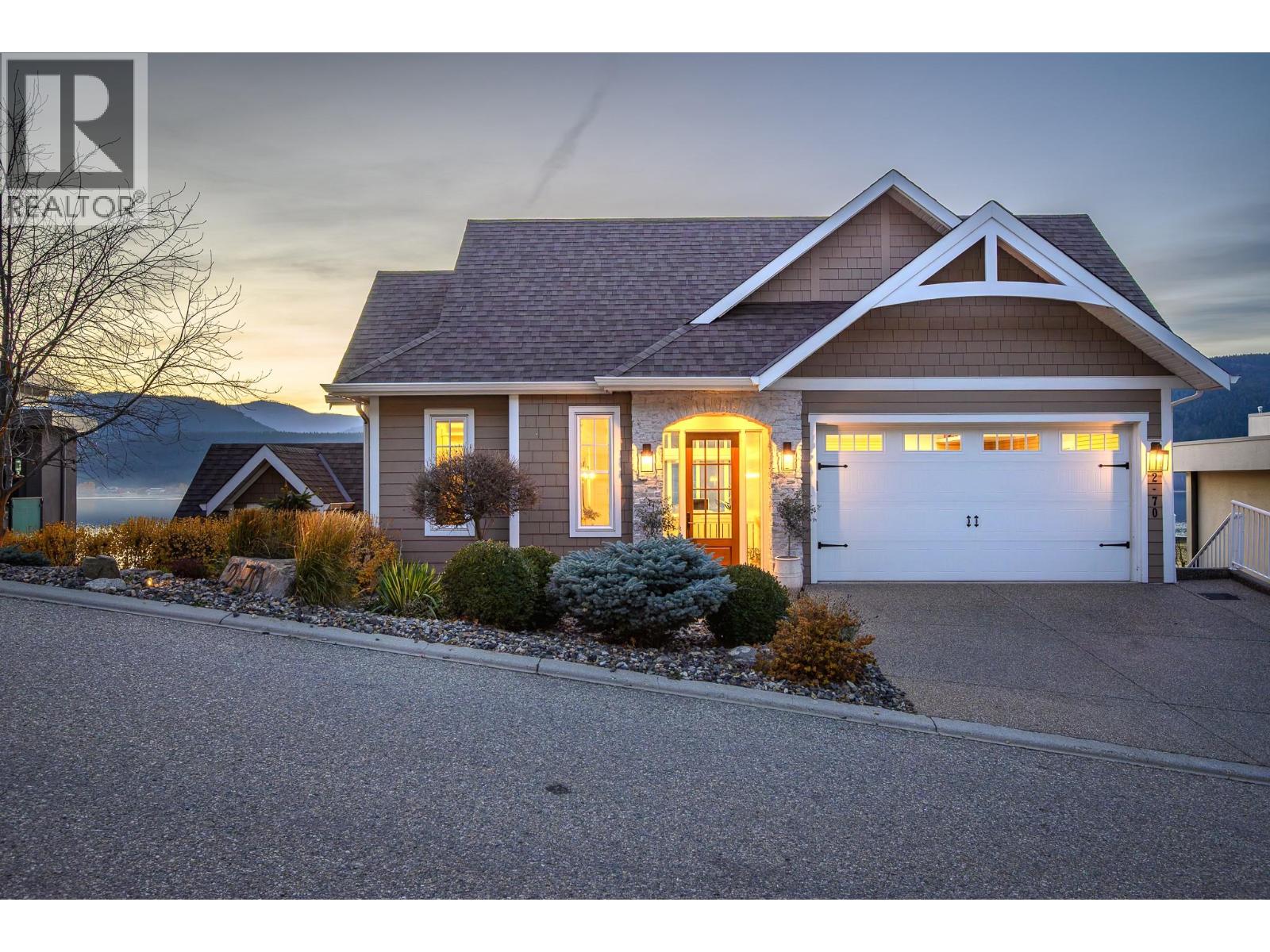70 Kestrel Place Unit# 2, Vernon, British Columbia V1H 1T6 (29110148)
70 Kestrel Place Unit# 2 Vernon, British Columbia V1H 1T6
Interested?
Contact us for more information
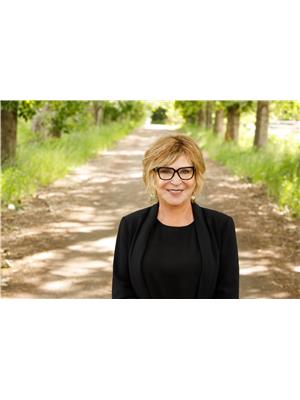
Priscilla Sookarow
www.okanaganhomes.com/
5603 - 27th Street
Vernon, British Columbia V1T 8Z5
(250) 549-7050
(250) 549-1407
https://okanaganhomes.com/
$3,195,000
Set on the shimmering shores of Okanagan Lake, this immaculate 5-bedroom, 4.5-bath home defines Luxury Lakeside Living. Tucked within a private gated community, this designer-inspired residence captures the perfect balance of sophistication and ease. Every space reflects thoughtful collaboration between the homeowner and designer—resulting in a home where modern style meets effortless lakefront comfort. The gourmet kitchen is a chef’s dream with quartz countertops, stainless appliances, a beautiful butler’s pantry, and abundant storage. Expansive windows span the entire main floor, framing panoramic lake views from the dining, kitchen, and living areas. Built-in cabinetry and soft neutral tones enhance the home’s light and airy design. The primary suite is a serene retreat overlooking the lake, complete with a spa-inspired ensuite featuring a double vanity, glass shower, and soaker tub, plus a custom walk-in closet. Outside, enjoy a lakeside setting designed for entertaining. Built-in LED lighting accents the exterior and dock, creating a stunning nighttime ambiance. The new synthetic plank dock includes both boat and Seadoo lifts—ready for your Okanagan Lake lifestyle. (id:26472)
Property Details
| MLS® Number | 10368842 |
| Property Type | Single Family |
| Neigbourhood | Adventure Bay |
| Community Name | Kestrel Shores North |
| Features | Private Setting, Central Island |
| Parking Space Total | 4 |
| View Type | Lake View, Mountain View, Valley View, View (panoramic) |
| Water Front Type | Waterfront On Lake |
Building
| Bathroom Total | 5 |
| Bedrooms Total | 5 |
| Architectural Style | Split Level Entry |
| Basement Type | Full |
| Constructed Date | 2015 |
| Construction Style Attachment | Detached |
| Construction Style Split Level | Other |
| Cooling Type | Central Air Conditioning |
| Exterior Finish | Other |
| Fire Protection | Controlled Entry |
| Fireplace Fuel | Gas |
| Fireplace Present | Yes |
| Fireplace Total | 1 |
| Fireplace Type | Unknown |
| Flooring Type | Vinyl |
| Half Bath Total | 1 |
| Heating Type | Forced Air, See Remarks |
| Roof Material | Asphalt Shingle |
| Roof Style | Unknown |
| Stories Total | 3 |
| Size Interior | 3099 Sqft |
| Type | House |
| Utility Water | Private Utility |
Parking
| Attached Garage | 2 |
Land
| Acreage | No |
| Landscape Features | Landscaped, Underground Sprinkler |
| Sewer | See Remarks |
| Size Frontage | 69 Ft |
| Size Irregular | 0.13 |
| Size Total | 0.13 Ac|under 1 Acre |
| Size Total Text | 0.13 Ac|under 1 Acre |
Rooms
| Level | Type | Length | Width | Dimensions |
|---|---|---|---|---|
| Second Level | Foyer | 10'9'' x 9'11'' | ||
| Second Level | Bedroom | 11'4'' x 12'4'' | ||
| Second Level | 3pc Bathroom | 11' x 4'11'' | ||
| Second Level | Office | 9'10'' x 6'6'' | ||
| Second Level | Office | 15'1'' x 11'8'' | ||
| Second Level | Storage | 12'10'' x 8'3'' | ||
| Lower Level | Living Room | 16'1'' x 15'11'' | ||
| Lower Level | Bedroom | 11'6'' x 10'1'' | ||
| Lower Level | Bedroom | 13'2'' x 9'9'' | ||
| Lower Level | 4pc Bathroom | 8'4'' x 6'2'' | ||
| Lower Level | Bedroom | 10'3'' x 10'7'' | ||
| Lower Level | Laundry Room | 8'10'' x 9' | ||
| Lower Level | 3pc Bathroom | 4'11'' x 9'3'' | ||
| Lower Level | Utility Room | 13'2'' x 5' | ||
| Main Level | Living Room | 15'1'' x 17' | ||
| Main Level | Kitchen | 15'3'' x 11'5'' | ||
| Main Level | Dining Room | 12'11'' x 12'10'' | ||
| Main Level | Pantry | 11'9'' x 5'7'' | ||
| Main Level | Primary Bedroom | 13' x 12'1'' | ||
| Main Level | 4pc Ensuite Bath | 12'6'' x 11'10'' | ||
| Main Level | 2pc Bathroom | Measurements not available |
Utilities
| Cable | Available |
| Electricity | Available |
| Natural Gas | Available |
| Telephone | Available |
| Water | Available |
https://www.realtor.ca/real-estate/29110148/70-kestrel-place-unit-2-vernon-adventure-bay



