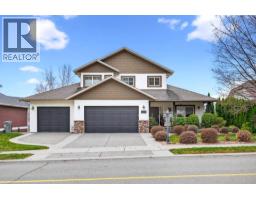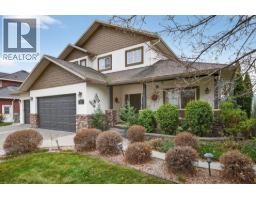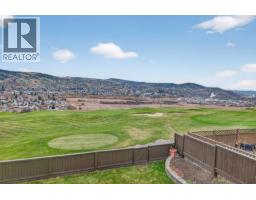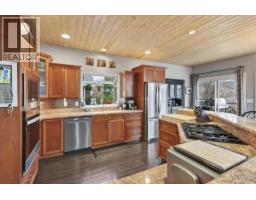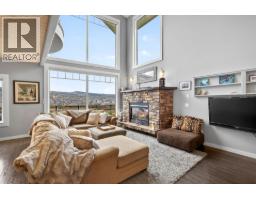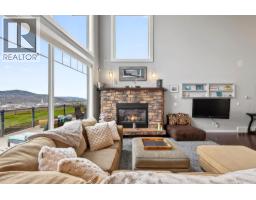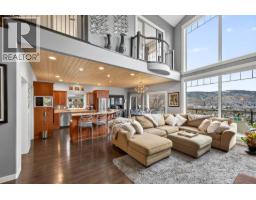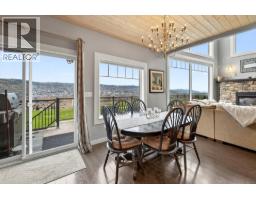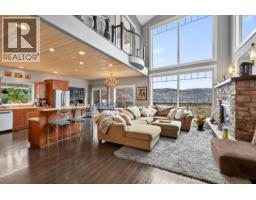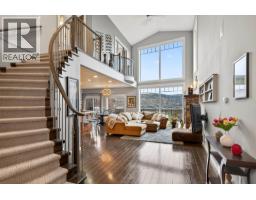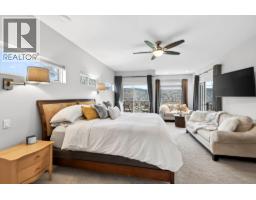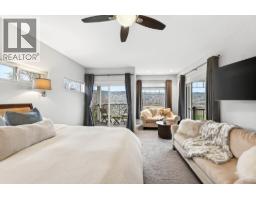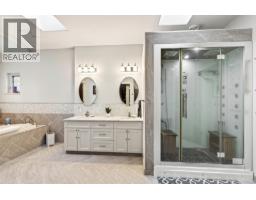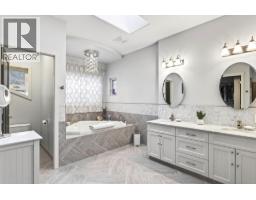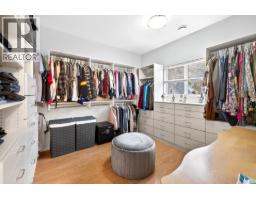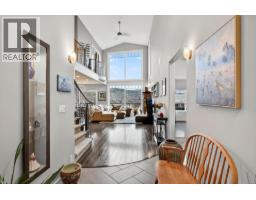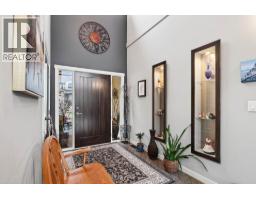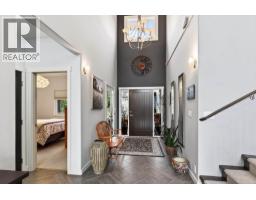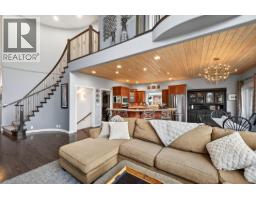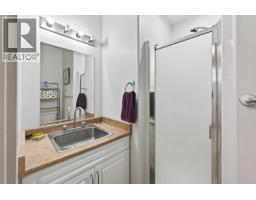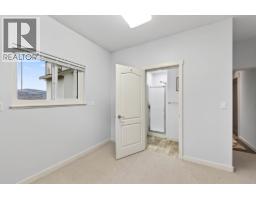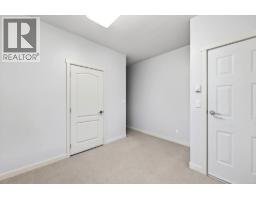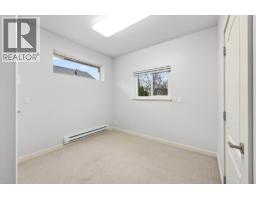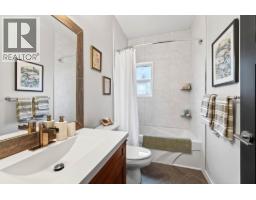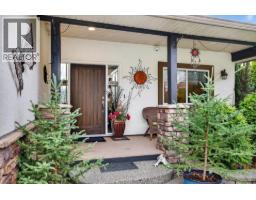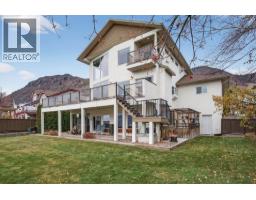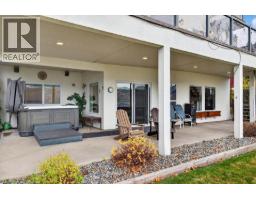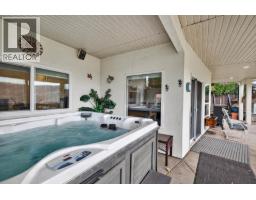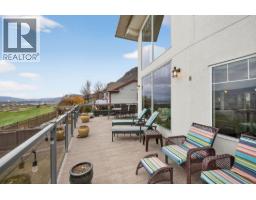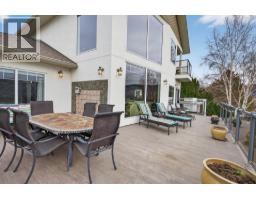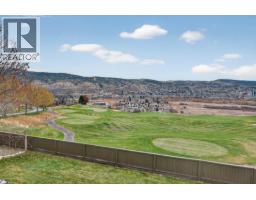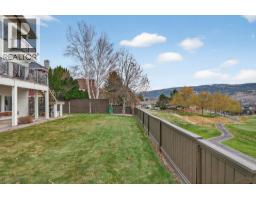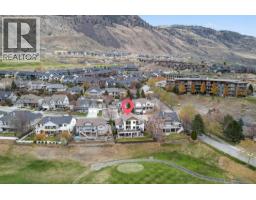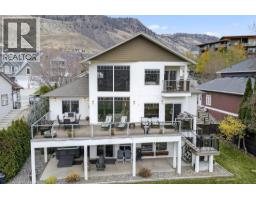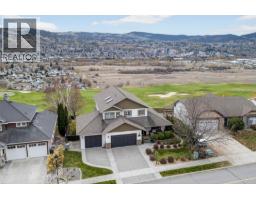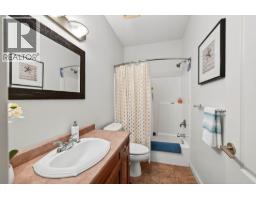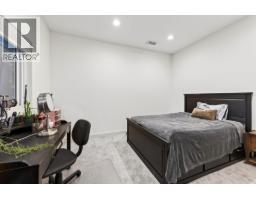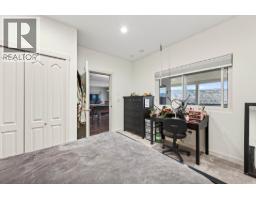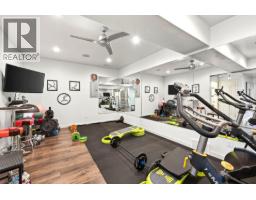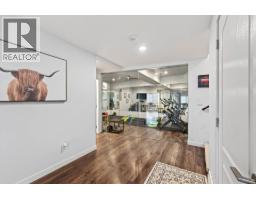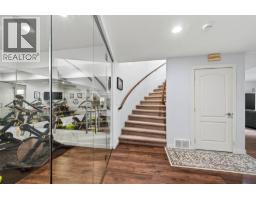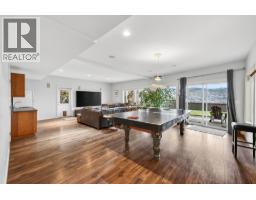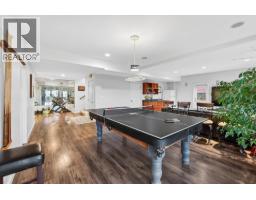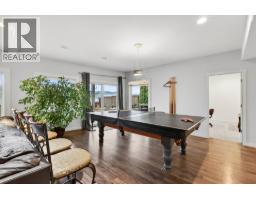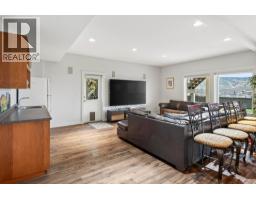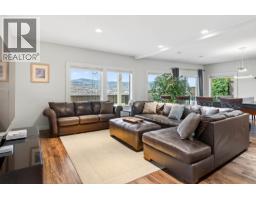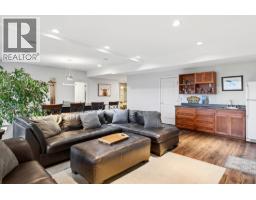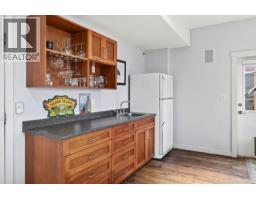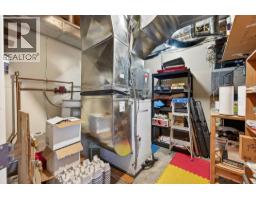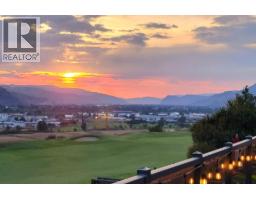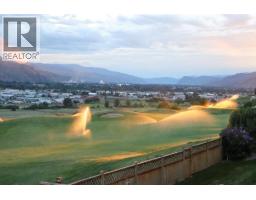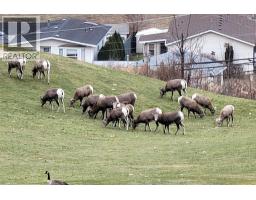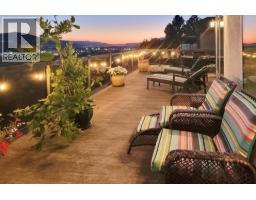302 Mariposa Court, Kamloops, British Columbia V2H 1R3 (29110751)
302 Mariposa Court Kamloops, British Columbia V2H 1R3
Interested?
Contact us for more information

Frank Almond

322 Seymour Street
Kamloops, British Columbia V2C 2G2
(250) 374-3022
(250) 828-2866
$1,195,000
Stunning Custom-Built 5-bedroom home with Panoramic Views in a Highly Desirable Location. This impressive 4,200 sq. ft. custom home offers exceptional craftsmanship and breathtaking 200-degree unobstructed views. The grand living room features 20-foot ceilings, a cozy gas fireplace, and magnificent windows with remote-controlled blinds that fill the space with natural light. The maple kitchen includes a granite island, all-new stainless steel appliances, and expansive windows. The main floor offers two bedrooms and two bathrooms with heated tile floors, plus a nanny bedroom with its own 3-piece ensuite. A striking curved staircase leads to the luxurious primary suite, complete with a Juliet balcony, a covered deck, a spa-inspired ensuite with a steam shower, a soaker tub, heated floors, and a generous walk-in closet. The lower level is designed for comfort and entertainment, featuring heated floors, a glass-enclosed gym, surround sound, a recreation room with a pool table, a wet bar, a theatre area, a guest bedroom, and a separate entrance that opens to a covered patio with a beautiful 5-year-old Arctic spa hot tub. Recent upgrades include a new geothermal compressor, central air conditioning, and an electric backup furnace. The fully fenced yard offers underground sprinklers and an 8' x 10' storage shed under the garage. Conveniently located with great bus service and close to many new amenities. (id:26472)
Property Details
| MLS® Number | 10368774 |
| Property Type | Single Family |
| Neigbourhood | Sun Rivers |
| Amenities Near By | Golf Nearby |
| Features | Cul-de-sac |
| Parking Space Total | 3 |
| Road Type | Cul De Sac |
Building
| Bathroom Total | 4 |
| Bedrooms Total | 5 |
| Architectural Style | Split Level Entry |
| Basement Type | Full |
| Constructed Date | 2002 |
| Construction Style Attachment | Detached |
| Construction Style Split Level | Other |
| Cooling Type | Central Air Conditioning |
| Exterior Finish | Stucco |
| Fireplace Fuel | Gas |
| Fireplace Present | Yes |
| Fireplace Type | Unknown |
| Flooring Type | Mixed Flooring |
| Half Bath Total | 1 |
| Heating Type | Forced Air, See Remarks |
| Roof Material | Asphalt Shingle |
| Roof Style | Unknown |
| Stories Total | 2 |
| Size Interior | 4324 Sqft |
| Type | House |
| Utility Water | Municipal Water |
Parking
| Attached Garage | 3 |
Land
| Acreage | No |
| Land Amenities | Golf Nearby |
| Sewer | Municipal Sewage System |
| Size Irregular | 0.2 |
| Size Total | 0.2 Ac|under 1 Acre |
| Size Total Text | 0.2 Ac|under 1 Acre |
Rooms
| Level | Type | Length | Width | Dimensions |
|---|---|---|---|---|
| Second Level | Primary Bedroom | 16'0'' x 24'0'' | ||
| Second Level | 5pc Ensuite Bath | Measurements not available | ||
| Basement | Gym | 16'0'' x 12'0'' | ||
| Basement | Bedroom | 13'0'' x 13'0'' | ||
| Basement | Recreation Room | 21'0'' x 31'0'' | ||
| Basement | Bedroom | 13'0'' x 13'0'' | ||
| Basement | 4pc Bathroom | Measurements not available | ||
| Main Level | Bedroom | 11' x 10' | ||
| Main Level | Bedroom | 11'0'' x 11'0'' | ||
| Main Level | Foyer | 7'0'' x 11'0'' | ||
| Main Level | Kitchen | 14'0'' x 21'0'' | ||
| Main Level | Living Room | 14'0'' x 25'0'' | ||
| Main Level | 3pc Bathroom | Measurements not available | ||
| Main Level | 4pc Bathroom | Measurements not available |
https://www.realtor.ca/real-estate/29110751/302-mariposa-court-kamloops-sun-rivers


