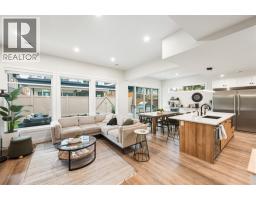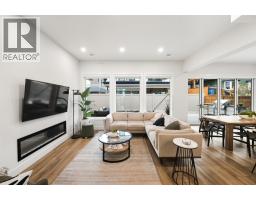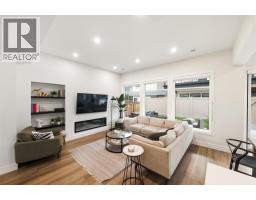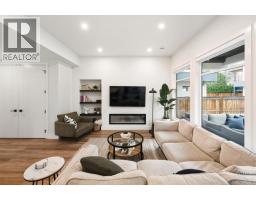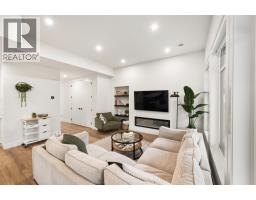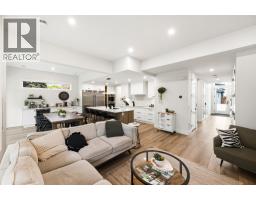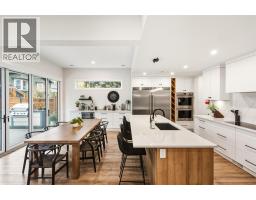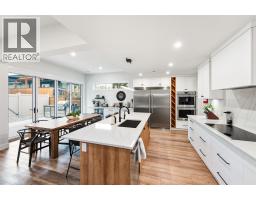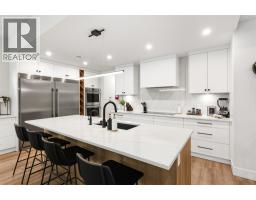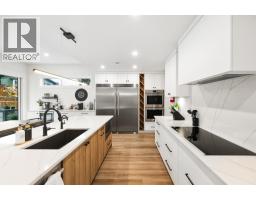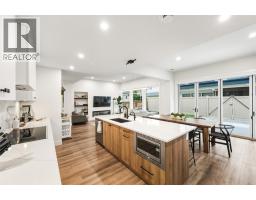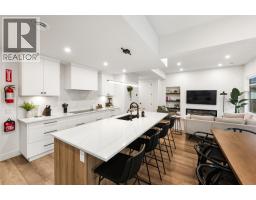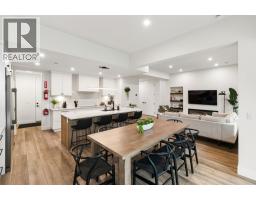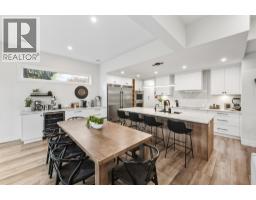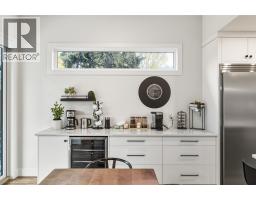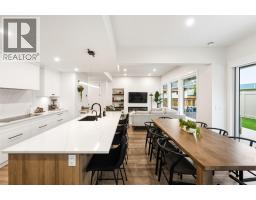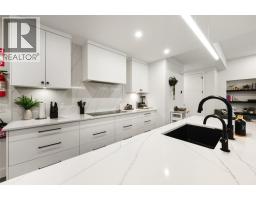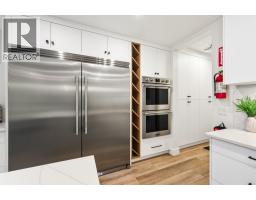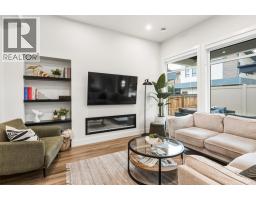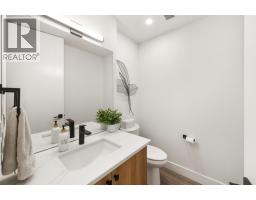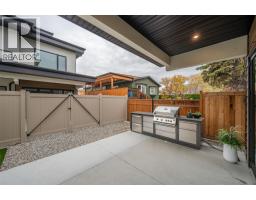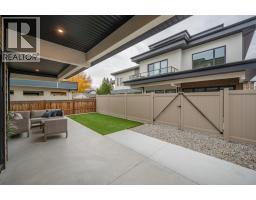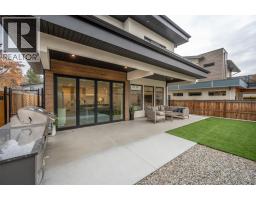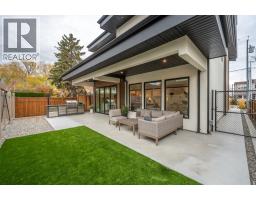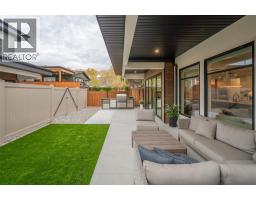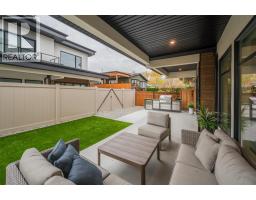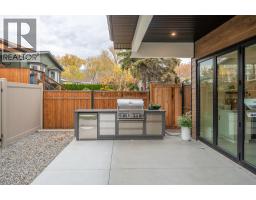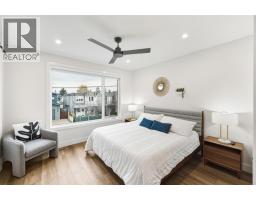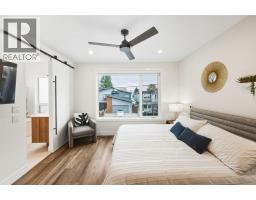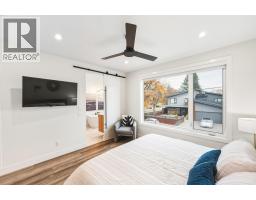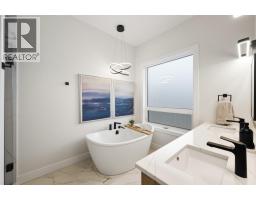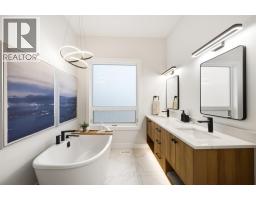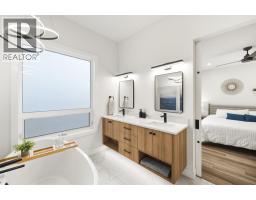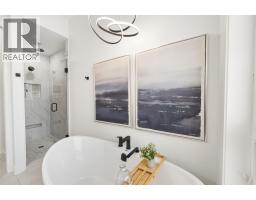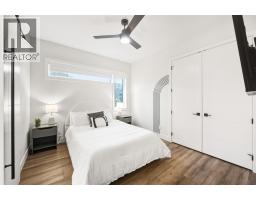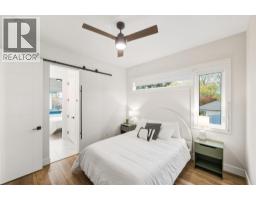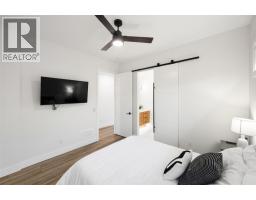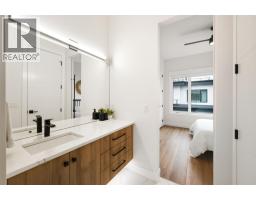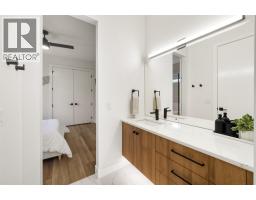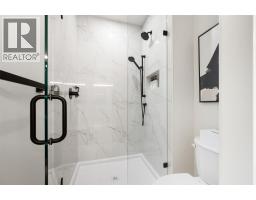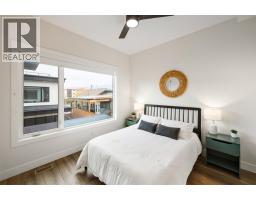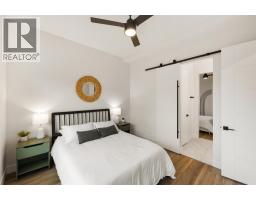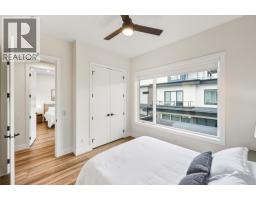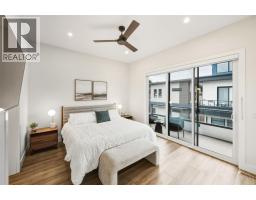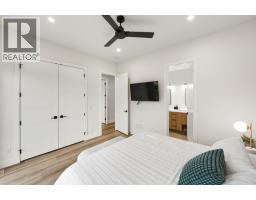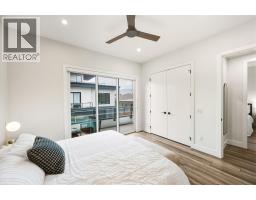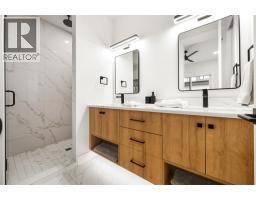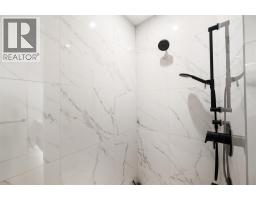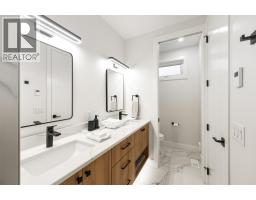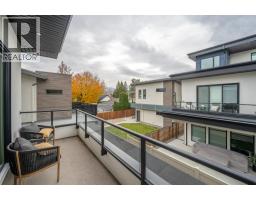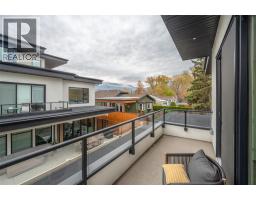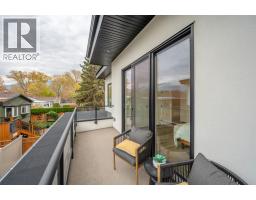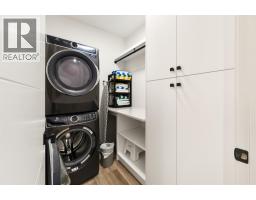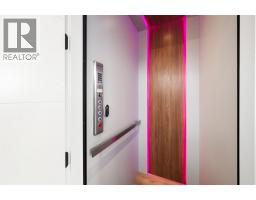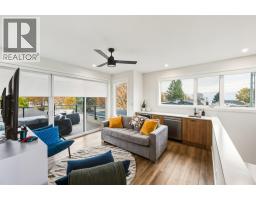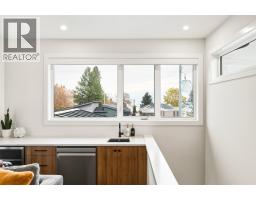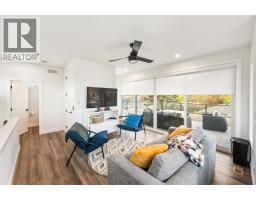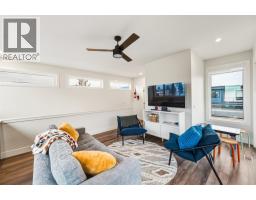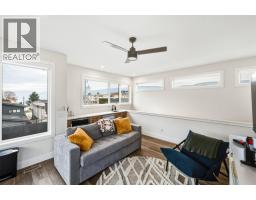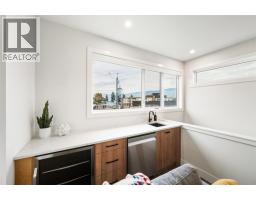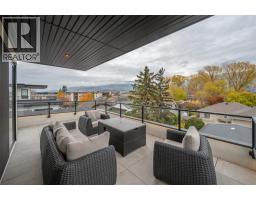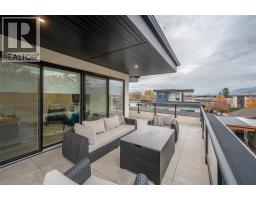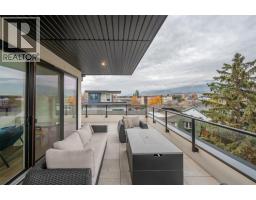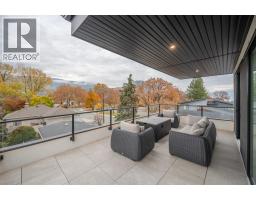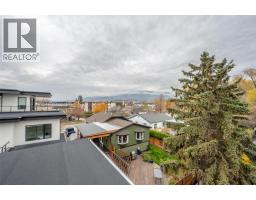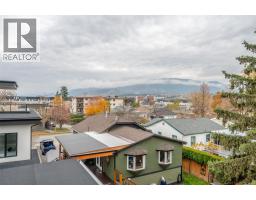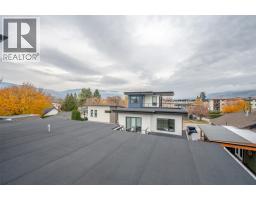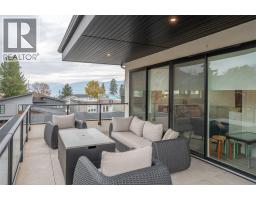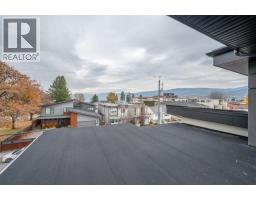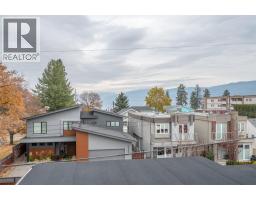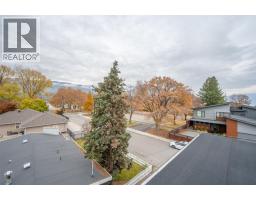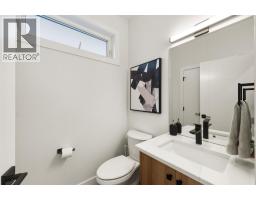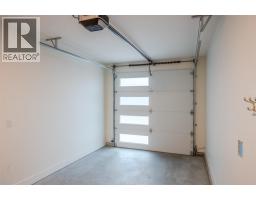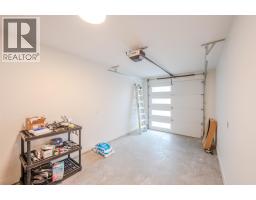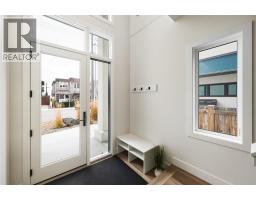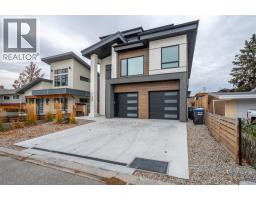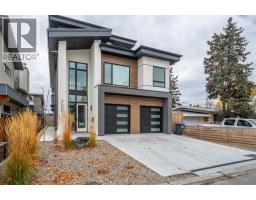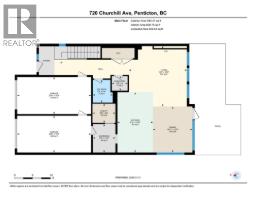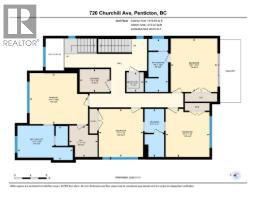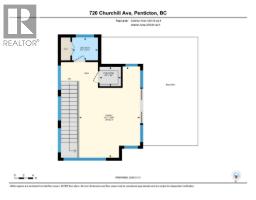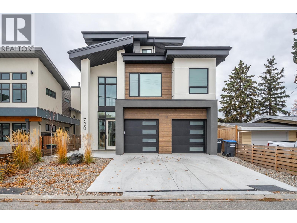720 Churchill Avenue, Penticton, British Columbia V2A 1E1 (29110747)
720 Churchill Avenue Penticton, British Columbia V2A 1E1
Interested?
Contact us for more information
Ryan Eden
www.theedens.ca/

Box 930, 9925 Main Street
Summerland, British Columbia V0H 1Z0
(250) 494-0505
(250) 494-4222
$1,590,000
Discover refined lakeside living at its best at 720 Churchill. Just steps to the beach, this exceptional 2,800 sq ft residence blends modern sophistication with timeless comfort. Situated on a quiet, tree-lined street yet only steps from vibrant dining, parks, and the iconic waterfront walkway, this 4-bedroom home offers an unparalleled lifestyle. The main level is designed for those who love to entertain. A bright, open layout showcases a gourmet kitchen equipped with premium appliances, double wall ovens, a 36"" induction cooktop, and an oversized island ideal for gatherings. Floor-to-ceiling folding doors create a seamless transition to the expansive outdoor patio and built-in grilling area—perfect for summer evenings by the lake. An in-home elevator provides effortless access to every floor. Upstairs, all four bedrooms feature private spa-inspired ensuites, offering a luxurious retreat for family or guests. The primary suite stands out with its heated flooring, deep soaking tub, and a thoughtfully crafted shower complete with a cozy foot cubby for added comfort. The top-floor loft is where this home truly shines. Take in sweeping views of Okanagan Lake from your private balcony or relax with a glass of wine—thanks to the built-in wine fridge and dishwasher, hosting is effortless on this level. A spacious double garage completes this exceptional property. With the beach, restaurants, and local amenities just a short stroll away, this home offers the perfect blend of convenience, luxury, and lakeside charm. A must-see for anyone seeking elevated living in one of the area’s most desirable locations. (id:26472)
Property Details
| MLS® Number | 10369455 |
| Property Type | Single Family |
| Neigbourhood | Main North |
| Parking Space Total | 2 |
Building
| Bathroom Total | 5 |
| Bedrooms Total | 4 |
| Architectural Style | Contemporary |
| Constructed Date | 2024 |
| Construction Style Attachment | Detached |
| Cooling Type | Central Air Conditioning, Heat Pump |
| Half Bath Total | 2 |
| Heating Type | Overhead Heaters, Forced Air, Heat Pump, See Remarks |
| Stories Total | 3 |
| Size Interior | 2837 Sqft |
| Type | House |
| Utility Water | Municipal Water |
Parking
| Attached Garage | 2 |
Land
| Acreage | No |
| Sewer | Municipal Sewage System |
| Size Irregular | 0.08 |
| Size Total | 0.08 Ac|under 1 Acre |
| Size Total Text | 0.08 Ac|under 1 Acre |
Rooms
| Level | Type | Length | Width | Dimensions |
|---|---|---|---|---|
| Second Level | Other | 4'3'' x 4'10'' | ||
| Second Level | Other | 7'1'' x 7'10'' | ||
| Second Level | Primary Bedroom | 14'7'' x 12'8'' | ||
| Second Level | Laundry Room | 7'6'' x 5'8'' | ||
| Second Level | Bedroom | 10'11'' x 12'0'' | ||
| Second Level | Bedroom | 11'8'' x 13'4'' | ||
| Second Level | Bedroom | 11'1'' x 12'0'' | ||
| Second Level | Full Ensuite Bathroom | Measurements not available | ||
| Second Level | Full Ensuite Bathroom | Measurements not available | ||
| Second Level | Full Bathroom | Measurements not available | ||
| Third Level | Other | 4'2'' x 4'7'' | ||
| Third Level | Family Room | 19'6'' x 13'1'' | ||
| Third Level | Partial Bathroom | Measurements not available | ||
| Main Level | Other | 4'5'' x 4'0'' | ||
| Main Level | Utility Room | 6'5'' x 5'4'' | ||
| Main Level | Mud Room | 6'3'' x 7'10'' | ||
| Main Level | Living Room | 16'1'' x 16'9'' | ||
| Main Level | Kitchen | 9'10'' x 16'8'' | ||
| Main Level | Dining Room | 10'11'' x 12'9'' | ||
| Main Level | Partial Bathroom | Measurements not available |
https://www.realtor.ca/real-estate/29110747/720-churchill-avenue-penticton-main-north



