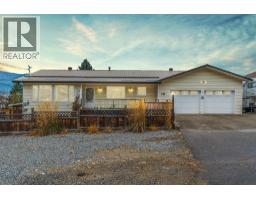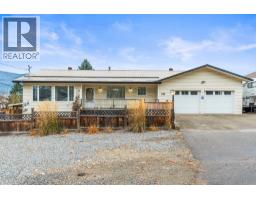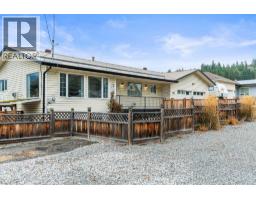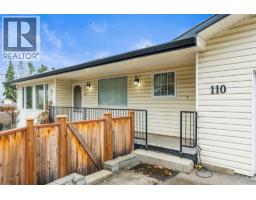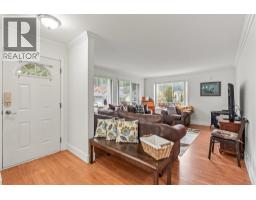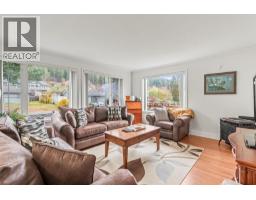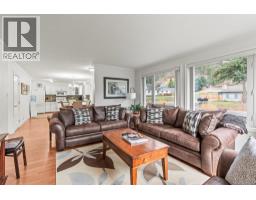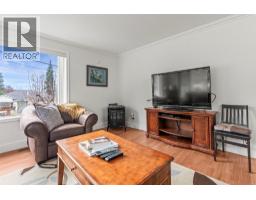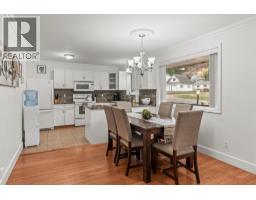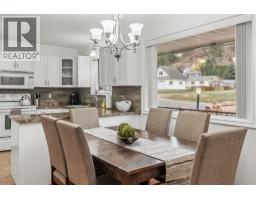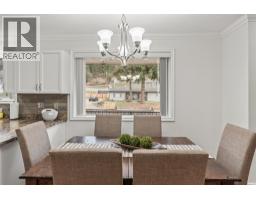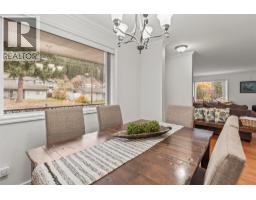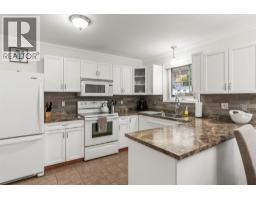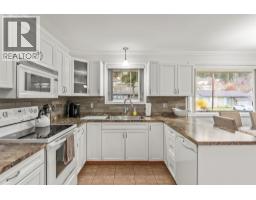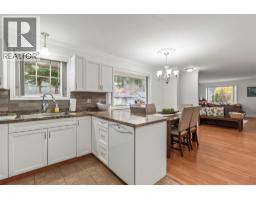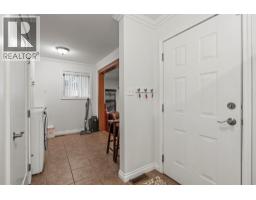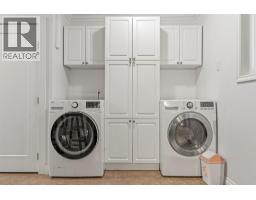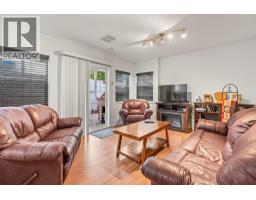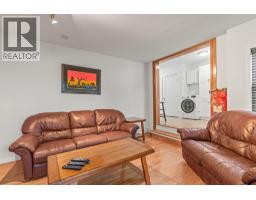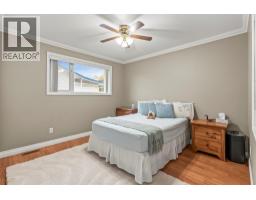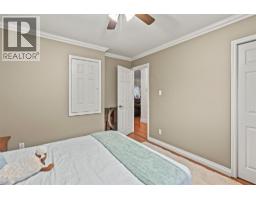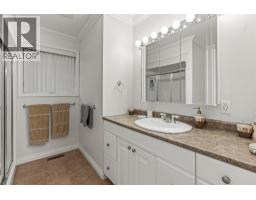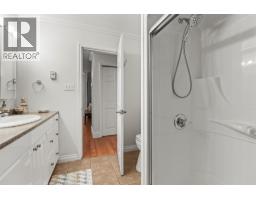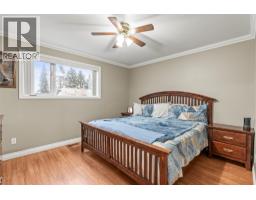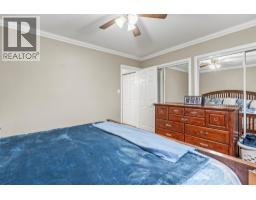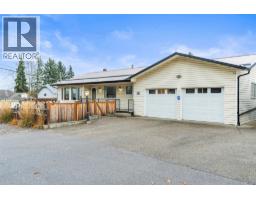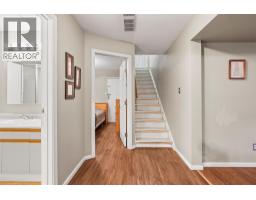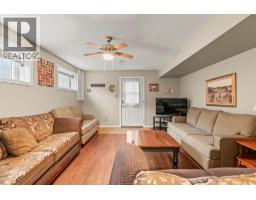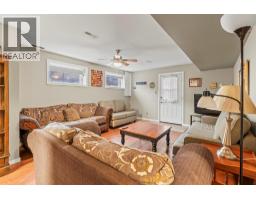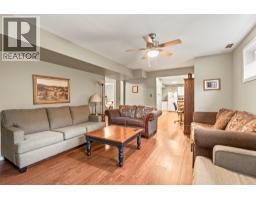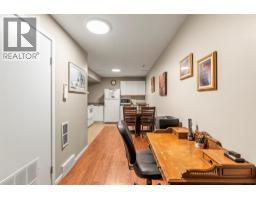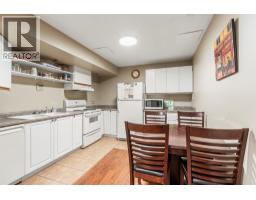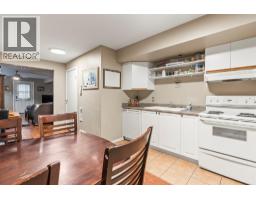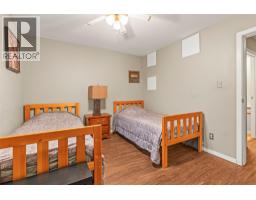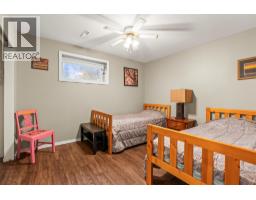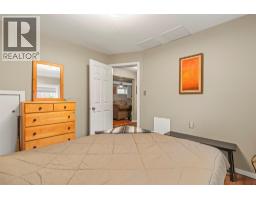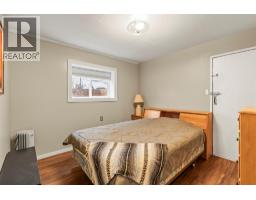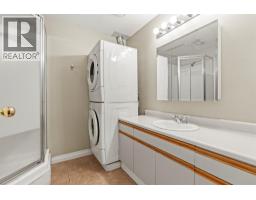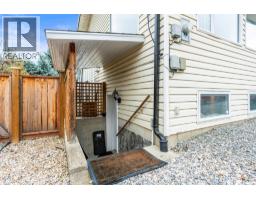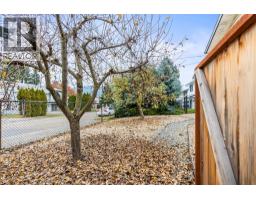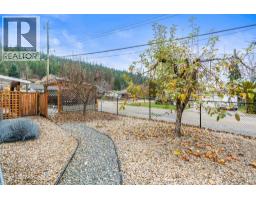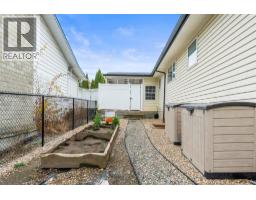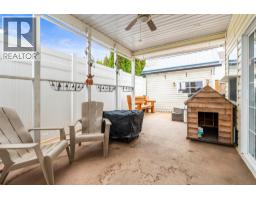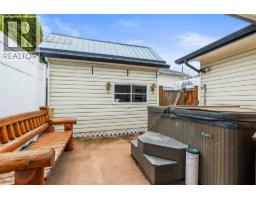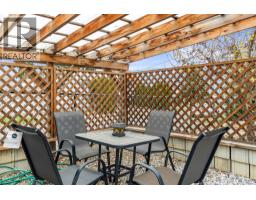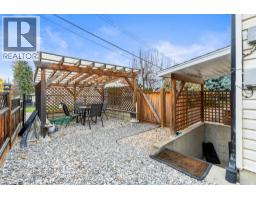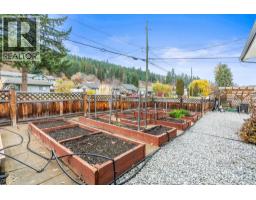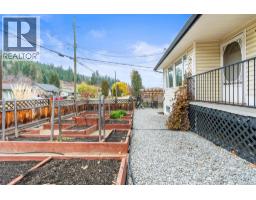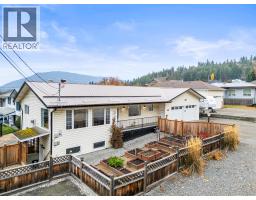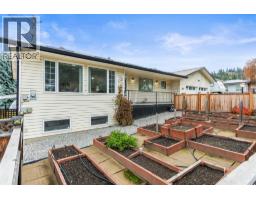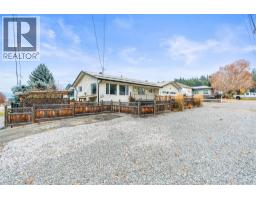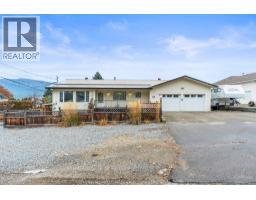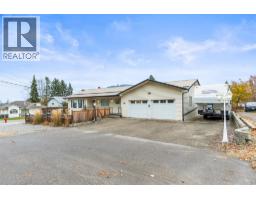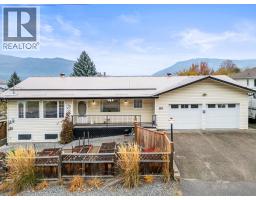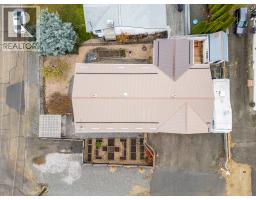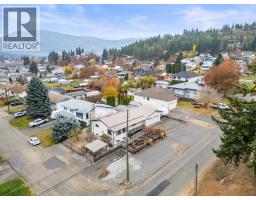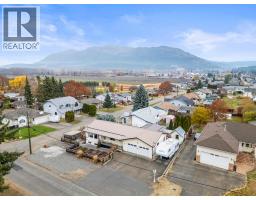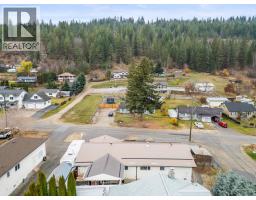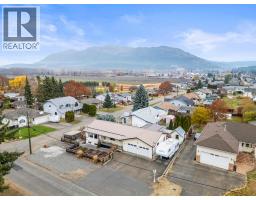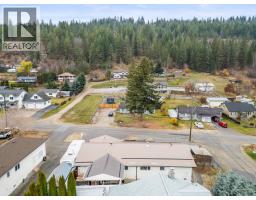110 West Enderby Road, Enderby, British Columbia V4Y 4C9 (29110820)
110 West Enderby Road Enderby, British Columbia V4Y 4C9
Interested?
Contact us for more information

Chris Holm
Personal Real Estate Corporation
www.chrisholmrealestate.ca/
https://www.facebook.com/ChrisHolmRealEstate
https://www.instagram.com/chrisholmandassociates/?hl=en
#1100 - 1631 Dickson Avenue
Kelowna, British Columbia V1Y 0B5
(888) 828-8447
www.onereal.com/
$675,000
Welcome to Enderby — a vibrant small town perfectly positioned between Salmon Arm and Vernon, offering a quick 25-minute drive either direction and a lifestyle rooted in the outdoors. From the iconic Enderby Cliffs and miles of hiking trails to the Shuswap River, beaches, and those unforgettable summer floats, this is Okanagan living at its best. Set just outside the busy core but still a short walk or quick drive to all of Enderby’s shops, schools, and amenities, this property delivers both convenience and quiet. The main level offers two bedrooms and one bathroom, an open-concept kitchen, dining, and living area, plus an additional family room at the back of the home—ideal for kids, work-from-home, or a cozy media space. The basement features a bright and functional two-bedroom, one-bathroom suite with its own laundry and parking. The suite is currently rented and the tenant would love to stay—ask for more details about the unique rental income opportunity this offers. You’ll find an oversized double garage and an abundance of parking, including room for your RV, boat, or extra vehicles. If you’re looking for a home that blends practicality, flexibility, and the best of small-town living, this one is a must-see. Come and experience the Enderby lifestyle firsthand. (id:26472)
Property Details
| MLS® Number | 10369188 |
| Property Type | Single Family |
| Neigbourhood | Enderby / Grindrod |
| Amenities Near By | Recreation, Schools, Shopping |
| Community Features | Family Oriented |
| Features | Corner Site, Balcony |
| Parking Space Total | 7 |
Building
| Bathroom Total | 2 |
| Bedrooms Total | 4 |
| Appliances | Refrigerator, Dishwasher, Range - Electric, Microwave, Washer & Dryer |
| Architectural Style | Ranch |
| Basement Type | Full |
| Constructed Date | 1993 |
| Construction Style Attachment | Detached |
| Cooling Type | Central Air Conditioning |
| Exterior Finish | Vinyl Siding |
| Fire Protection | Security System, Smoke Detector Only |
| Fireplace Present | Yes |
| Fireplace Total | 1 |
| Fireplace Type | Free Standing Metal |
| Flooring Type | Hardwood, Tile |
| Heating Type | Forced Air, Hot Water, See Remarks |
| Roof Material | Metal |
| Roof Style | Unknown |
| Stories Total | 2 |
| Size Interior | 2398 Sqft |
| Type | House |
| Utility Water | Municipal Water |
Parking
| Attached Garage | 2 |
| R V | 1 |
Land
| Access Type | Easy Access |
| Acreage | No |
| Land Amenities | Recreation, Schools, Shopping |
| Sewer | Municipal Sewage System |
| Size Irregular | 0.15 |
| Size Total | 0.15 Ac|under 1 Acre |
| Size Total Text | 0.15 Ac|under 1 Acre |
Rooms
| Level | Type | Length | Width | Dimensions |
|---|---|---|---|---|
| Basement | Utility Room | 7'4'' x 4'1'' | ||
| Basement | Storage | 7'7'' x 10'7'' | ||
| Main Level | Storage | 7'9'' x 8'0'' | ||
| Main Level | Family Room | 15'4'' x 12'0'' | ||
| Main Level | Laundry Room | 8'1'' x 12'0'' | ||
| Main Level | Bedroom | 10'7'' x 12'1'' | ||
| Main Level | 3pc Bathroom | 7'11'' x 9'1'' | ||
| Main Level | Primary Bedroom | 11'0'' x 12'7'' | ||
| Main Level | Kitchen | 9'3'' x 15'11'' | ||
| Main Level | Dining Room | 9'8'' x 11'2'' | ||
| Main Level | Living Room | 16'1'' x 13'6'' |
https://www.realtor.ca/real-estate/29110820/110-west-enderby-road-enderby-enderby-grindrod


