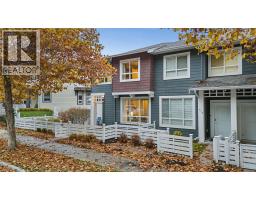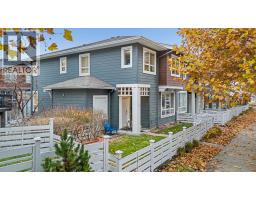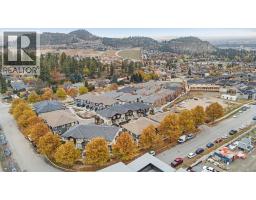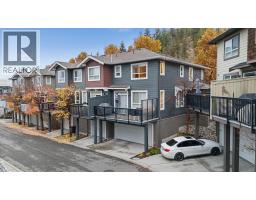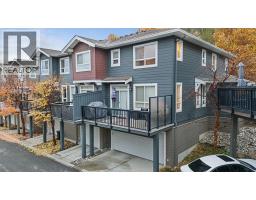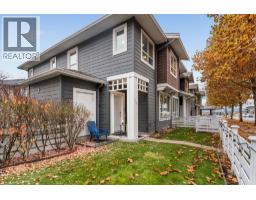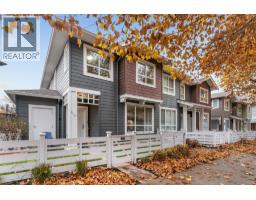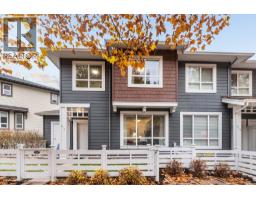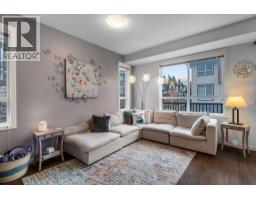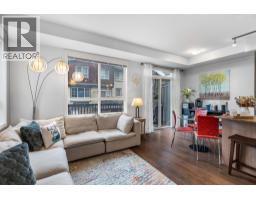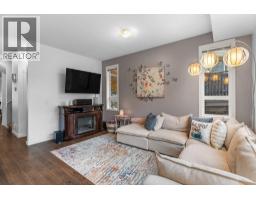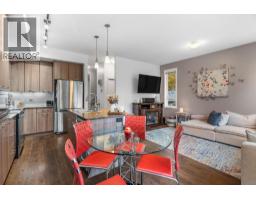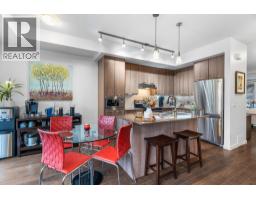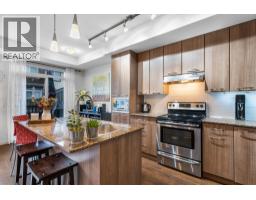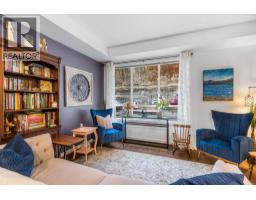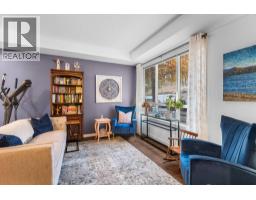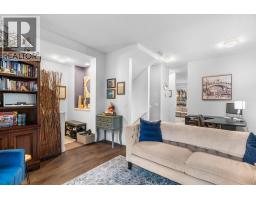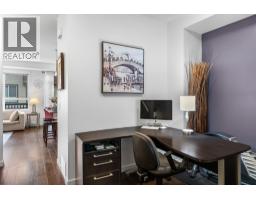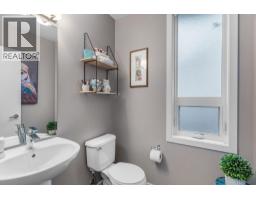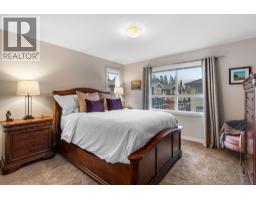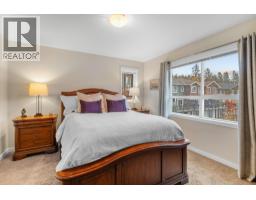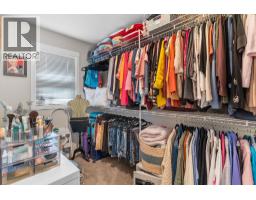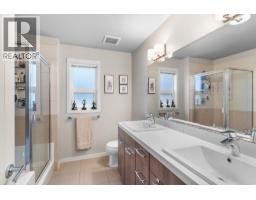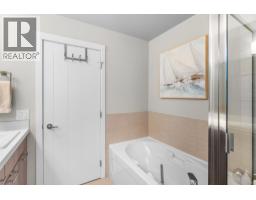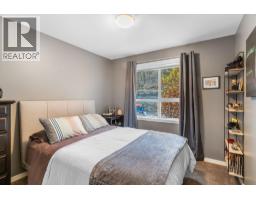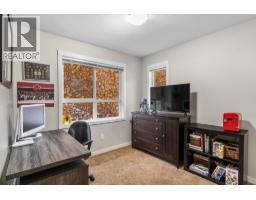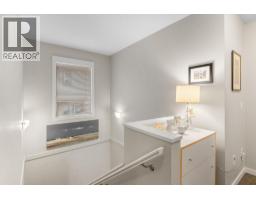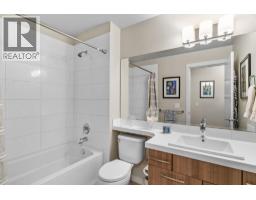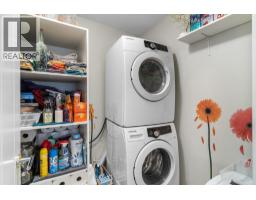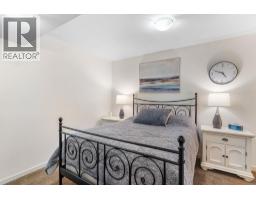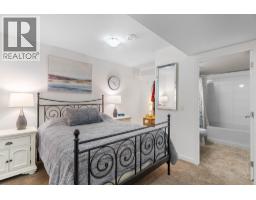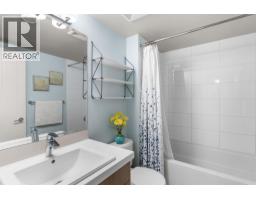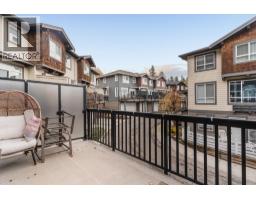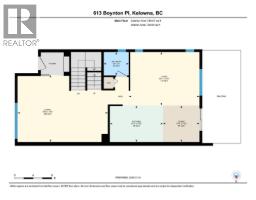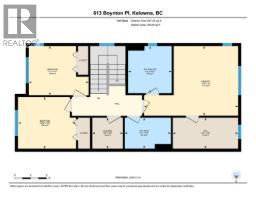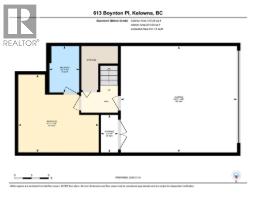613 Boynton Place, Kelowna, British Columbia V1V 3B5 (29111723)
613 Boynton Place Kelowna, British Columbia V1V 3B5
Interested?
Contact us for more information

Leanne Mcculloch
https://leannemcculloch.royallepage.ca/
https://www.facebook.com/profile.php?id=61555646861274
https://www.instagram.com/leannemccullochrealtor/

#1 - 1890 Cooper Road
Kelowna, British Columbia V1Y 8B7
(250) 860-1100
(250) 860-0595
royallepagekelowna.com/
$715,900Maintenance, Reserve Fund Contributions, Insurance, Ground Maintenance, Property Management, Other, See Remarks, Waste Removal, Water
$351 Monthly
Maintenance, Reserve Fund Contributions, Insurance, Ground Maintenance, Property Management, Other, See Remarks, Waste Removal, Water
$351 MonthlyWelcome to this beautifully updated end-unit townhome in the heart of Glenmore—offering comfort, space, and an effortless Okanagan lifestyle. Fresh paint plus tastefully renovated kitchens and bathrooms create a warm, modern feel. The open-concept layout provides multiple sitting areas perfect for entertaining or quiet evenings in. Thoughtful touches shine throughout, from custom pantry and linen shelving to a phantom screen door that brings in fresh Okanagan air while keeping insects out. Step onto the private balcony off the kitchen—your summer oasis for alfresco dining or sunset unwinding. With 3 bedrooms and 4 bathrooms across three levels, this home suits professional couples, downsizers, or young families. The lower level includes a bedroom and bathroom with garage access—ideal for a roommate, guests, or extra income potential. As a rare end unit, it features a larger yard for year-round outdoor enjoyment. Direct access to Knox Mountain’s trails puts hiking and biking right at your doorstep. Vibrant Glenmore offers parks, shops, cafes,restaurants, and several nearby schools, plus downtown Kelowna only 10 minutes away! The heated double garage provides excellent parking and storage with custom shelving for all your gear. Well cared for and thoughtfully updated, this townhome delivers lifestyle, flexibility, convenience and exceptional value in one of Kelowna’s most sought-after communities. Don’t miss this standout opportunity! (id:26472)
Open House
This property has open houses!
1:00 pm
Ends at:3:00 pm
Property Details
| MLS® Number | 10369407 |
| Property Type | Single Family |
| Neigbourhood | Glenmore |
| Community Name | Winsome Hill |
| Community Features | Pets Allowed, Pet Restrictions |
| Features | Balcony |
| Parking Space Total | 2 |
Building
| Bathroom Total | 4 |
| Bedrooms Total | 3 |
| Appliances | Refrigerator, Dishwasher, Dryer, Range - Electric, Microwave, Washer |
| Constructed Date | 2011 |
| Construction Style Attachment | Attached |
| Cooling Type | Central Air Conditioning |
| Half Bath Total | 1 |
| Heating Type | Heat Pump |
| Roof Material | Asphalt Shingle |
| Roof Style | Unknown |
| Stories Total | 3 |
| Size Interior | 1942 Sqft |
| Type | Row / Townhouse |
| Utility Water | Municipal Water |
Parking
| Attached Garage | 2 |
| Heated Garage | |
| Street |
Land
| Acreage | No |
| Landscape Features | Underground Sprinkler |
| Sewer | Municipal Sewage System |
| Size Total Text | Under 1 Acre |
Rooms
| Level | Type | Length | Width | Dimensions |
|---|---|---|---|---|
| Basement | Storage | 6'7'' x 3' | ||
| Basement | Full Bathroom | 8'2'' x 5'3'' | ||
| Basement | Den | 13'8'' x 14'1'' | ||
| Main Level | Full Bathroom | 5'9'' x 8'7'' | ||
| Main Level | Laundry Room | 5'9'' x 5'9'' | ||
| Main Level | Full Ensuite Bathroom | 8'10'' x 8'1'' | ||
| Main Level | Bedroom | 9'2'' x 11'2'' | ||
| Main Level | Bedroom | 9'8'' x 10'10'' | ||
| Main Level | Primary Bedroom | 13' x 17'6'' | ||
| Main Level | Partial Bathroom | 5' x 5'4'' | ||
| Main Level | Dining Room | 7'10'' x 7'10'' | ||
| Main Level | Living Room | 11'5'' x 15'1'' | ||
| Main Level | Kitchen | 7'10'' x 11'4'' | ||
| Main Level | Living Room | 14'4'' x 19'3'' |
https://www.realtor.ca/real-estate/29111723/613-boynton-place-kelowna-glenmore


