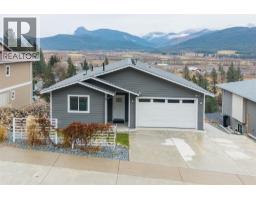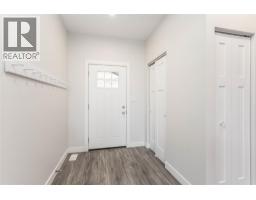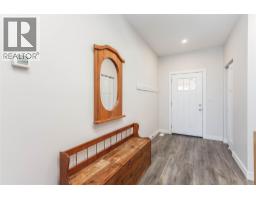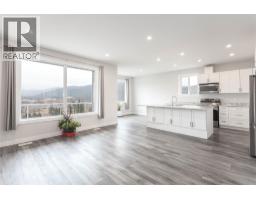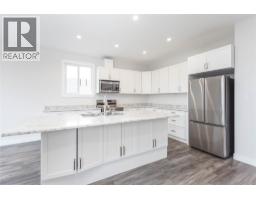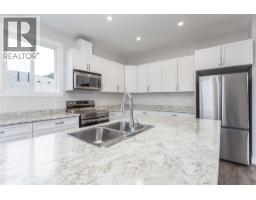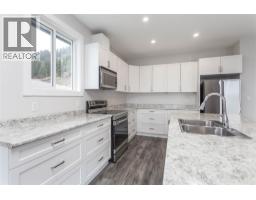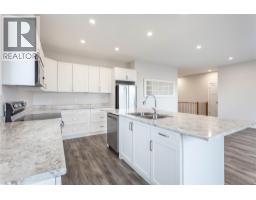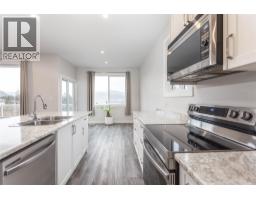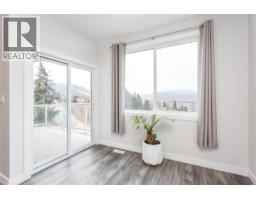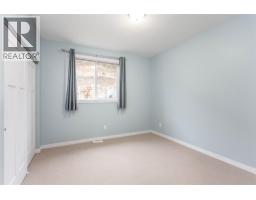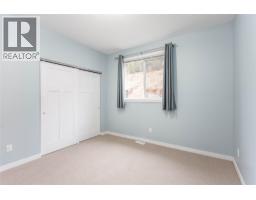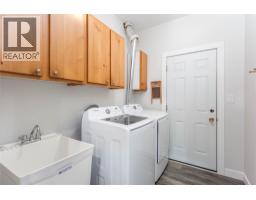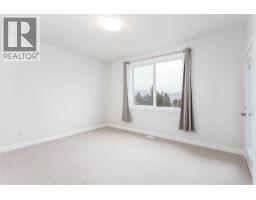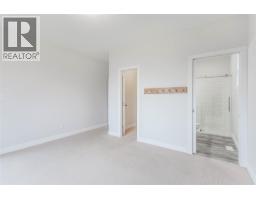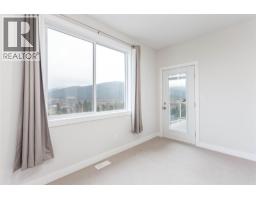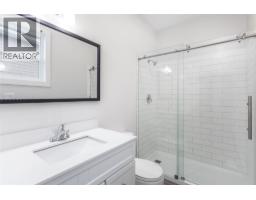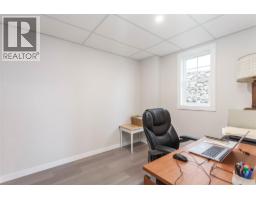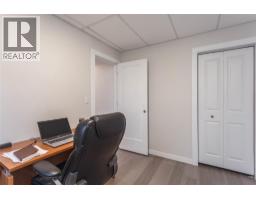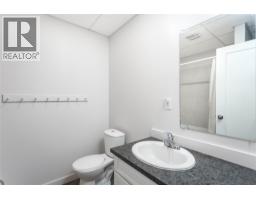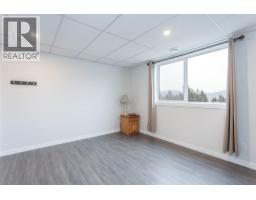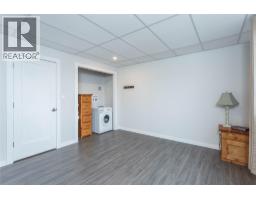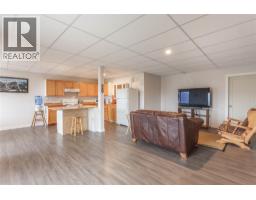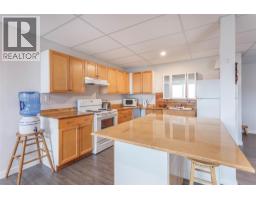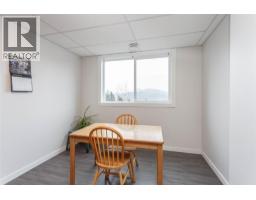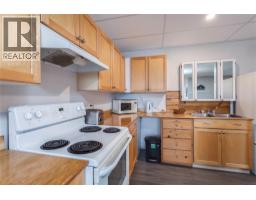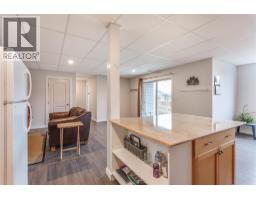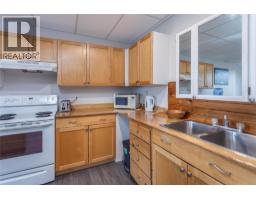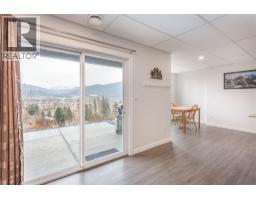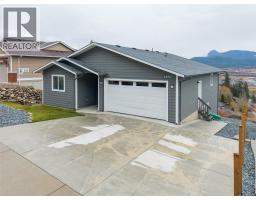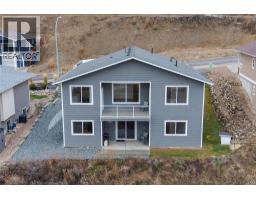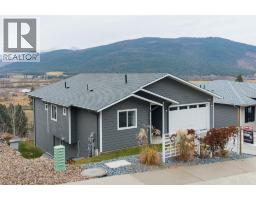1807 Gallon Avenue, Lumby, British Columbia V0E 2G0 (29112122)
1807 Gallon Avenue Lumby, British Columbia V0E 2G0
Interested?
Contact us for more information
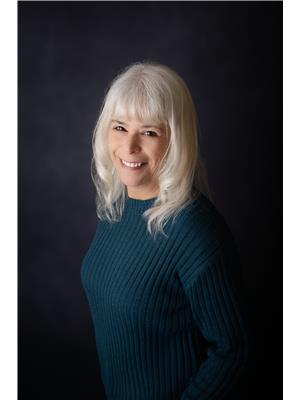
Sally Andres
Personal Real Estate Corporation
www.facebook.com/?sk=welcome#!/pages/Century-21-Excel

4007 - 32nd Street
Vernon, British Columbia V1T 5P2
(250) 545-5371
(250) 542-3381
$719,000
Built in 2020, this lovely rancher with a walk-out basement features 3 bedrooms, 2 full baths on the main floor, 9-foot ceilings, and large windows that make this home bright and enhance the amazing valley & mountain views. The 2-bedroom in-law suite in the basement has a separate entrance for guests or a great mortgage helper. The owner has lived in the home for approximately 3 years! NO GST! Wonderful open floor plan, kitchen boasts a large island, which is perfect for quick meals, a French door from the dining room for access to the partially covered sundeck to enjoy the views while having your morning coffee. 3 spacious bedrooms plus main floor laundry. The basement is a walk-out with 2 bedrooms, a full bath, plumbed for laundry, a lovely patio, and a massive storage room for all your extras. There is an abundance of parking, including room for your RV. This home has it all! (id:26472)
Property Details
| MLS® Number | 10369473 |
| Property Type | Single Family |
| Neigbourhood | Lumby Valley |
| Amenities Near By | Park, Recreation, Schools, Shopping |
| Features | Central Island |
| Parking Space Total | 5 |
| View Type | Mountain View, Valley View |
Building
| Bathroom Total | 3 |
| Bedrooms Total | 5 |
| Appliances | Refrigerator, Dishwasher, Oven - Electric, Water Heater - Electric, Hood Fan, Washer & Dryer |
| Architectural Style | Ranch |
| Basement Type | Full |
| Constructed Date | 2020 |
| Construction Style Attachment | Detached |
| Cooling Type | Central Air Conditioning |
| Heating Type | Forced Air, See Remarks |
| Roof Material | Asphalt Shingle |
| Roof Style | Unknown |
| Stories Total | 1 |
| Size Interior | 2676 Sqft |
| Type | House |
| Utility Water | Government Managed |
Parking
| Additional Parking | |
| Attached Garage | 1 |
| R V | 1 |
Land
| Acreage | No |
| Land Amenities | Park, Recreation, Schools, Shopping |
| Sewer | Municipal Sewage System |
| Size Irregular | 0.22 |
| Size Total | 0.22 Ac|under 1 Acre |
| Size Total Text | 0.22 Ac|under 1 Acre |
Rooms
| Level | Type | Length | Width | Dimensions |
|---|---|---|---|---|
| Basement | Dining Room | 10' x 8'5'' | ||
| Basement | Kitchen | 12'5'' x 10'3'' | ||
| Basement | Family Room | 12'4'' x 21'3'' | ||
| Basement | 3pc Bathroom | 7'3'' x 6'6'' | ||
| Basement | Bedroom | 8'6'' x 10'4'' | ||
| Basement | Bedroom | 12' x 14' | ||
| Main Level | Bedroom | 10'6'' x 11'10'' | ||
| Main Level | Bedroom | 10'6'' x 10' | ||
| Main Level | Laundry Room | 8' x 6'4'' | ||
| Main Level | Full Ensuite Bathroom | 5'' x 8'4'' | ||
| Main Level | Primary Bedroom | 14' x 12' | ||
| Main Level | Full Bathroom | 7'2'' x 5' | ||
| Main Level | Dining Room | 10' x 11' | ||
| Main Level | Living Room | 15'6'' x 14'6'' | ||
| Main Level | Kitchen | 10'5'' x 11'8'' |
https://www.realtor.ca/real-estate/29112122/1807-gallon-avenue-lumby-lumby-valley


