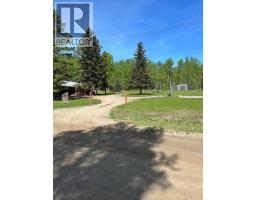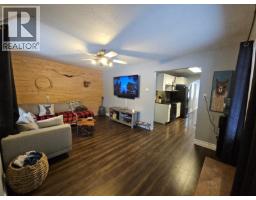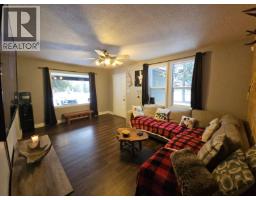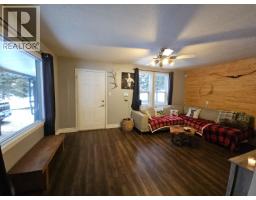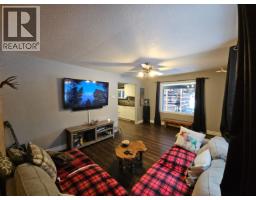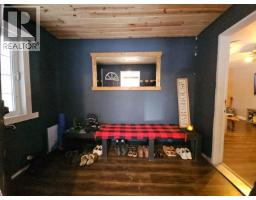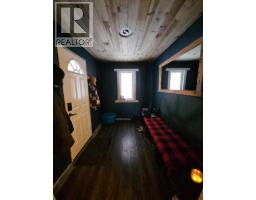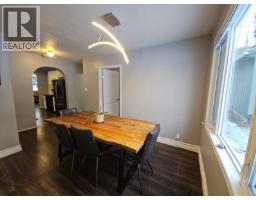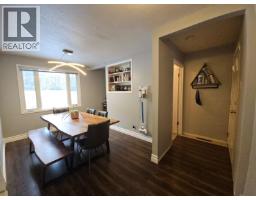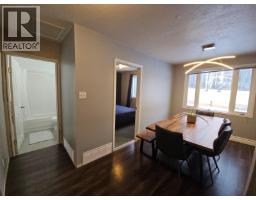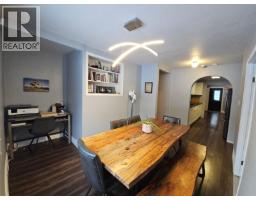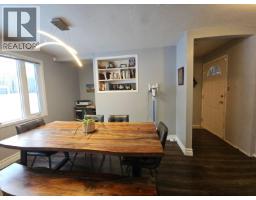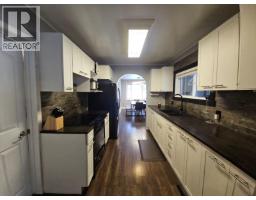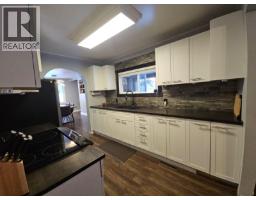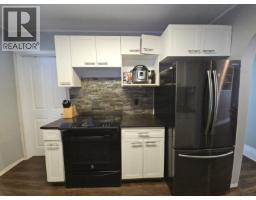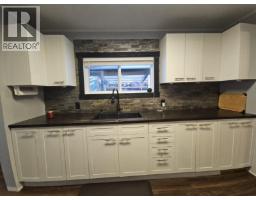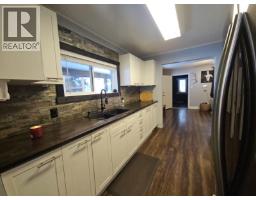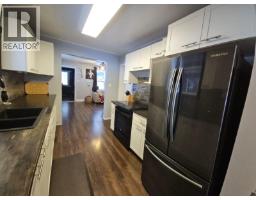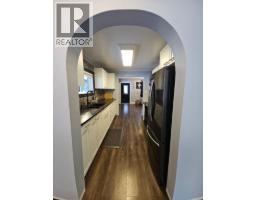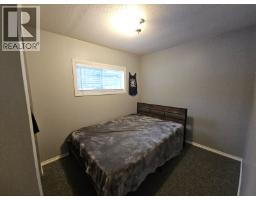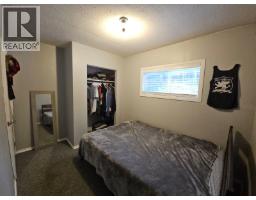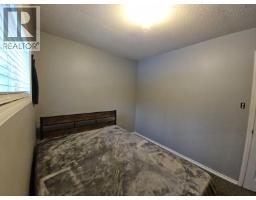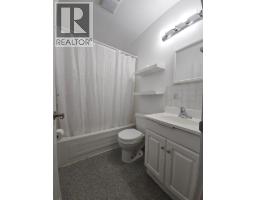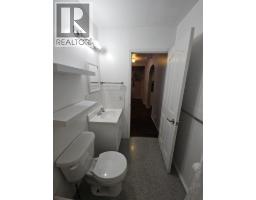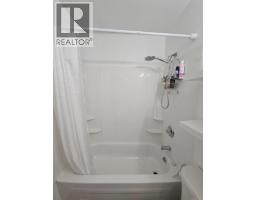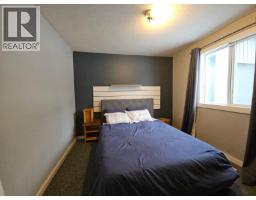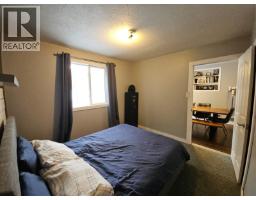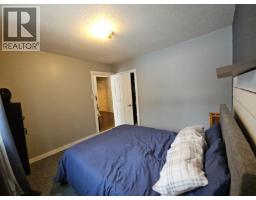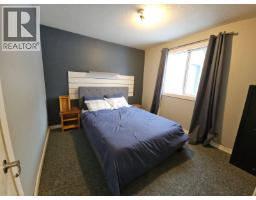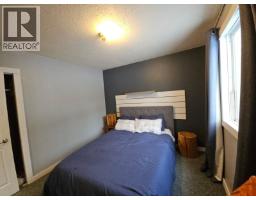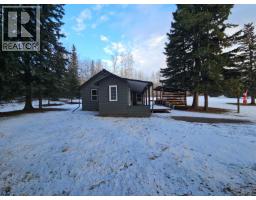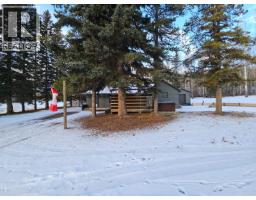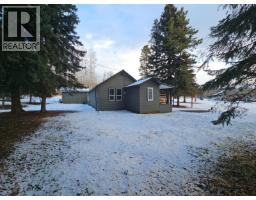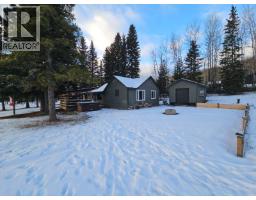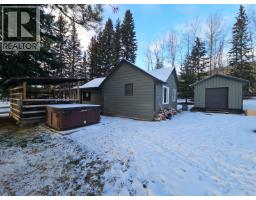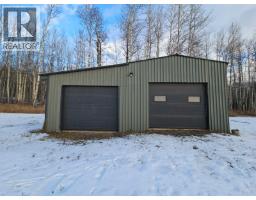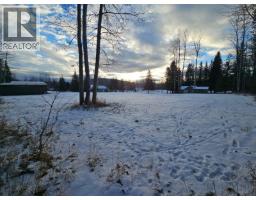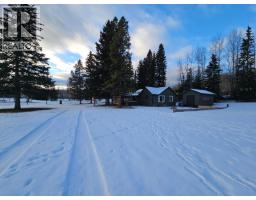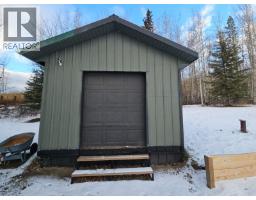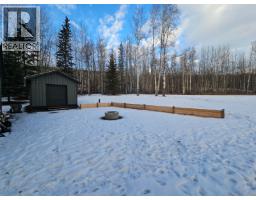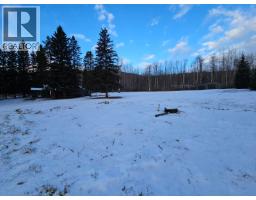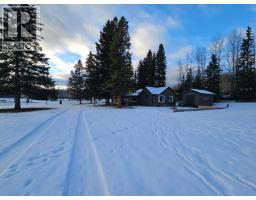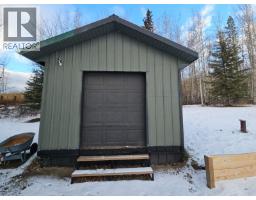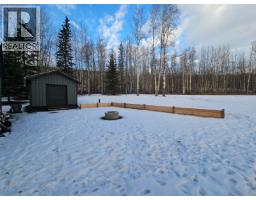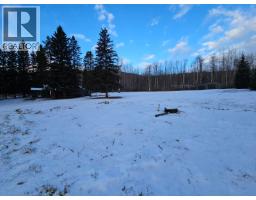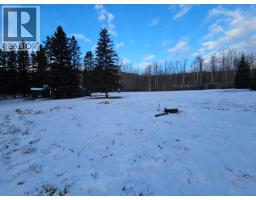5640 Westgate Road Nw, Chetwynd, British Columbia V0C 1J0 (29113808)
5640 Westgate Road Nw Chetwynd, British Columbia V0C 1J0
Interested?
Contact us for more information

Karen Boos
Personal Real Estate Corporation
(250) 788-3740
1 - 928 103 Ave
Dawson Creek, British Columbia V1G 2G3
(250) 782-0200
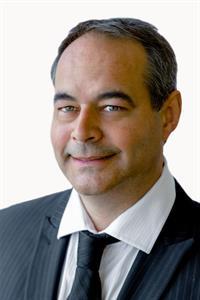
Anthony Boos
Personal Real Estate Corporation
www.realestateindawsoncreek.com/
https://www.facebook.com/tony.boos2/about?section=contact-info
1 - 928 103 Ave
Dawson Creek, British Columbia V1G 2G3
(250) 782-0200
$327,000
A MUST HAVE! This perfect size ACERAGE is connected to TOWN water and sewer services and is just MINUTES from town. This ideal 2-bedroom, 4-piece bathroom 1164 sq. ft. is an awesome place to call home with a large front covered deck, detached garage, classy and cool covered BBQ or entertainment area, storage shed with roll up door and a fabulous firepit area all on 1.72 acres. Cozy and inviting entry with a bright spacious living room, nice size kitchen and an intimate and classy dining area. Lower level offers a separate space to do laundry and tons of storage for all your winter gear. If you thought it couldn't get any better, while it does, there are 2 income generating RV spots. One look and you’ll be hook, make a move before someone else does. Rare and unique property that is available at a fair price. Let’s take a tour. (id:26472)
Property Details
| MLS® Number | 10369529 |
| Property Type | Single Family |
| Neigbourhood | Chetwynd |
| Community Features | Pets Allowed |
| Features | Private Setting |
| Parking Space Total | 2 |
Building
| Bathroom Total | 1 |
| Bedrooms Total | 2 |
| Appliances | Refrigerator, Range - Electric, Washer & Dryer |
| Architectural Style | Ranch |
| Basement Type | Partial |
| Constructed Date | 1956 |
| Construction Style Attachment | Detached |
| Exterior Finish | Other |
| Fire Protection | Smoke Detector Only |
| Heating Type | Forced Air, See Remarks |
| Roof Material | Metal |
| Roof Style | Unknown |
| Stories Total | 2 |
| Size Interior | 1164 Sqft |
| Type | House |
| Utility Water | Municipal Water |
Parking
| Additional Parking | |
| Detached Garage | 2 |
Land
| Access Type | Easy Access |
| Acreage | Yes |
| Sewer | Municipal Sewage System |
| Size Irregular | 1.72 |
| Size Total | 1.72 Ac|1 - 5 Acres |
| Size Total Text | 1.72 Ac|1 - 5 Acres |
Rooms
| Level | Type | Length | Width | Dimensions |
|---|---|---|---|---|
| Basement | Utility Room | 11'7'' x 14'8'' | ||
| Basement | Storage | 10'8'' x 14'5'' | ||
| Main Level | 4pc Bathroom | 6'11'' x 5' | ||
| Main Level | Foyer | 6'11'' x 9'10'' | ||
| Main Level | Bedroom | 8'4'' x 11'2'' | ||
| Main Level | Primary Bedroom | 10'7'' x 9'11'' | ||
| Main Level | Kitchen | 8'7'' x 11'4'' | ||
| Main Level | Dining Room | 12'2'' x 11'3'' | ||
| Main Level | Living Room | 17'3'' x 11'7'' |
https://www.realtor.ca/real-estate/29113808/5640-westgate-road-nw-chetwynd-chetwynd


