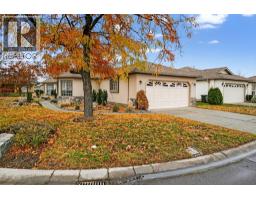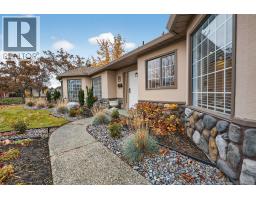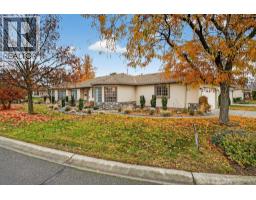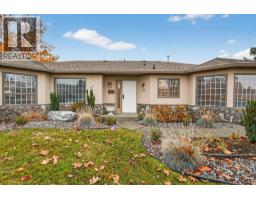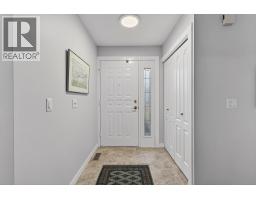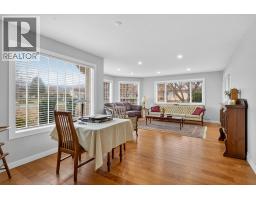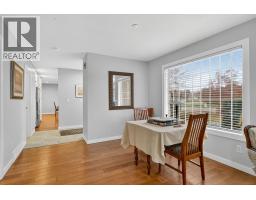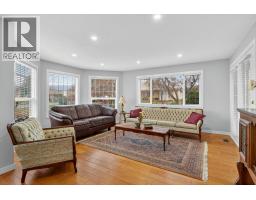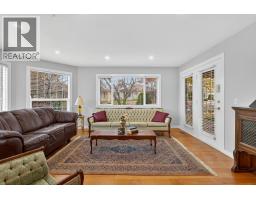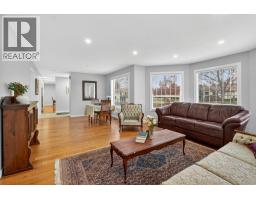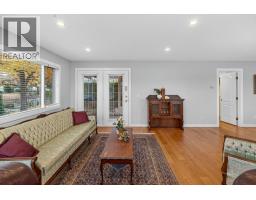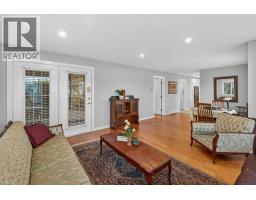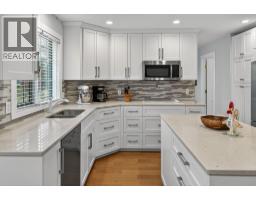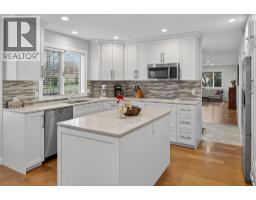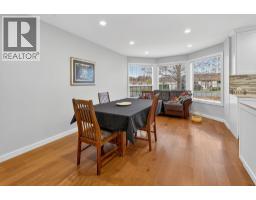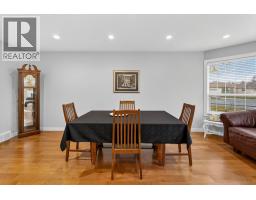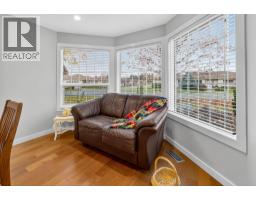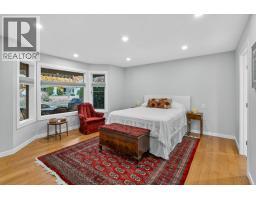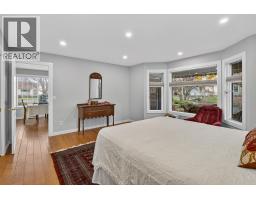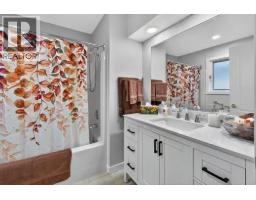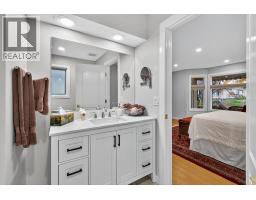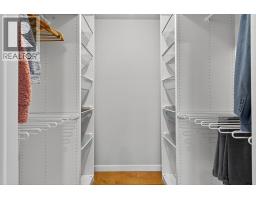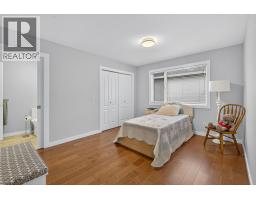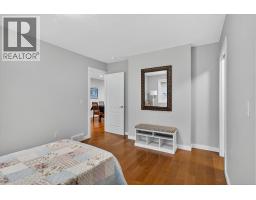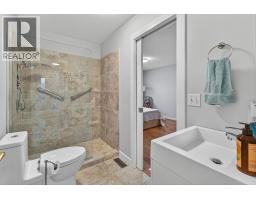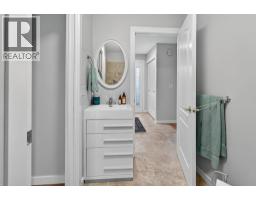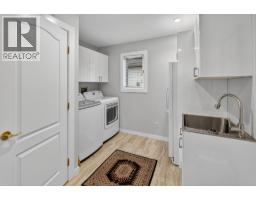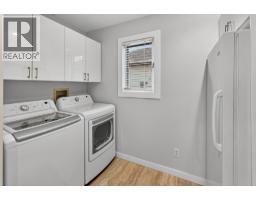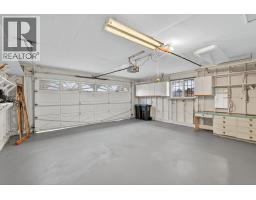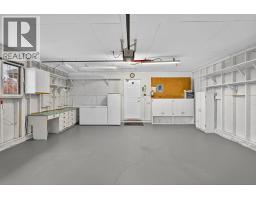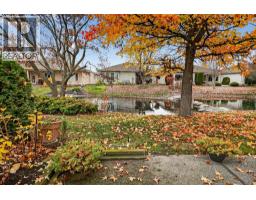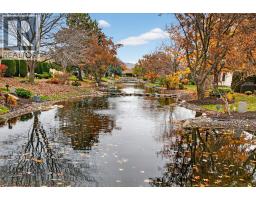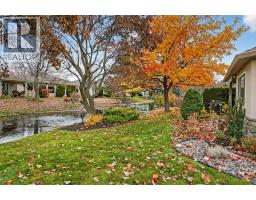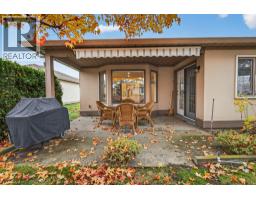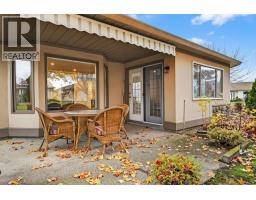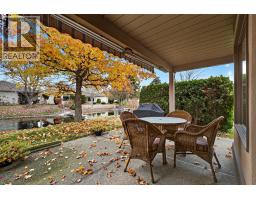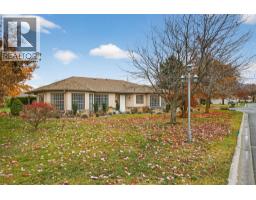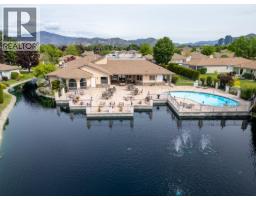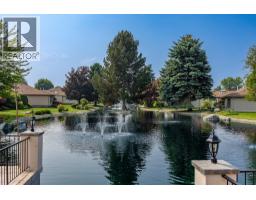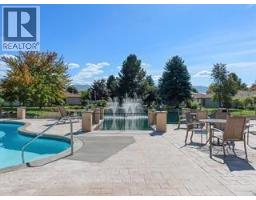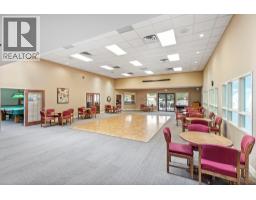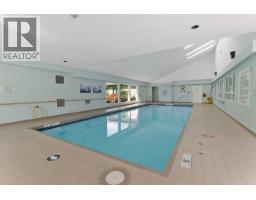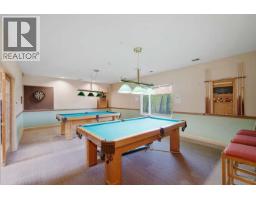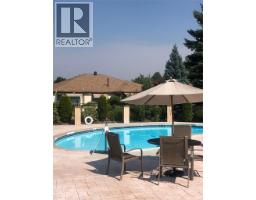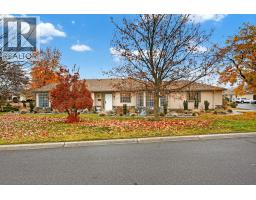1201 Cameron Avenue Unit# 81 Lot# Sl81, Kelowna, British Columbia V1W 3R9 (29114259)
1201 Cameron Avenue Unit# 81 Lot# Sl81 Kelowna, British Columbia V1W 3R9
Interested?
Contact us for more information
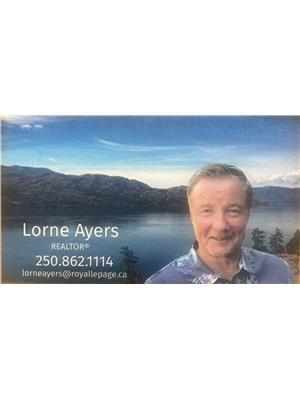
Lorne Ayers
www.lorneayers.ca/

#1 - 1890 Cooper Road
Kelowna, British Columbia V1Y 8B7
(250) 860-1100
(250) 860-0595
royallepagekelowna.com/
$788,800Maintenance, Reserve Fund Contributions, Insurance, Ground Maintenance, Property Management, Other, See Remarks, Recreation Facilities, Sewer, Waste Removal, Water
$512.89 Monthly
Maintenance, Reserve Fund Contributions, Insurance, Ground Maintenance, Property Management, Other, See Remarks, Recreation Facilities, Sewer, Waste Removal, Water
$512.89 MonthlyModern updated Rancher! on the waterscape in Sought after Sandstone . 55+ refined retirement wellness living in this desirable gated community , a truly spacious oasis! Tastefully renovated detached home offers a peaceful setting steps to the top tier clubhouse with social gatherings and events throughout the year! Custom dream Island kitchen with a wall of cabinets, quartz counter -tops, built in appliances ,pot lights, + inviting family room off kitchen . Lots of natural light from the abundance of windows throughout this thoughtful plan! French doors to a welcoming private relaxing patio , primary bedroom w/peaceful view over looking the waterscape, with walk-in closet and full ensuite. 2nd roomy bedroom , w/(cheater ensuite), to renovated full main bath, upgraded plumbing , double garage w/plenty of parking room and storage! Indoor pool & swirl pool ,gym ,library,+ outdoor pool with amazing patio over looking ""park-like"" setting waterscape to enjoy the hot summer nights + RV parking! This Move-in Ready home is bare-land strata (your own lot) .Walk to Guisachan shopping Village. Close to KGH . v-a-c-a-n-t, quick possession possible .(1dog or 1 cat , size restriction) (id:26472)
Property Details
| MLS® Number | 10369392 |
| Property Type | Single Family |
| Neigbourhood | Kelowna South |
| Community Name | Sandstone |
| Community Features | Adult Oriented, Recreational Facilities, Seniors Oriented |
| Features | Central Island |
| Parking Space Total | 2 |
| Pool Type | Indoor Pool, Outdoor Pool |
| Storage Type | Storage, Locker |
Building
| Bathroom Total | 2 |
| Bedrooms Total | 2 |
| Amenities | Recreation Centre |
| Appliances | Cooktop, Dishwasher, Microwave, Washer & Dryer, Oven - Built-in |
| Architectural Style | Ranch |
| Basement Type | Crawl Space |
| Constructed Date | 1990 |
| Construction Style Attachment | Detached |
| Cooling Type | Central Air Conditioning |
| Exterior Finish | Stone, Stucco |
| Flooring Type | Hardwood, Mixed Flooring |
| Heating Type | Forced Air |
| Roof Material | Asphalt Shingle |
| Roof Style | Unknown |
| Stories Total | 1 |
| Size Interior | 1446 Sqft |
| Type | House |
| Utility Water | Municipal Water |
Parking
| Attached Garage | 2 |
| R V |
Land
| Acreage | No |
| Landscape Features | Underground Sprinkler |
| Sewer | Municipal Sewage System |
| Size Irregular | 0.14 |
| Size Total | 0.14 Ac|under 1 Acre |
| Size Total Text | 0.14 Ac|under 1 Acre |
Rooms
| Level | Type | Length | Width | Dimensions |
|---|---|---|---|---|
| Main Level | Utility Room | 5'5'' x 3' | ||
| Main Level | Laundry Room | 9' x 5' | ||
| Main Level | Bedroom | 13' x 10'7'' | ||
| Main Level | 4pc Ensuite Bath | 8' x 7' | ||
| Main Level | Primary Bedroom | 15' x 13'5'' | ||
| Main Level | Family Room | 17' x 10' | ||
| Main Level | Foyer | 6'6'' x 5' | ||
| Main Level | 3pc Bathroom | 8'6'' x 5' | ||
| Main Level | Kitchen | 11' x 11' | ||
| Main Level | Dining Room | 10' x 10' | ||
| Main Level | Living Room | 17' x 13' |


