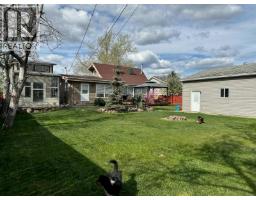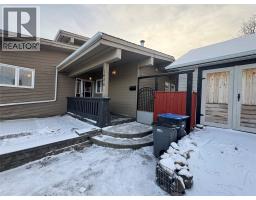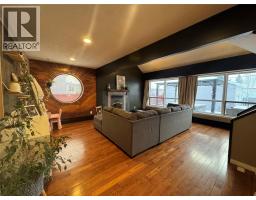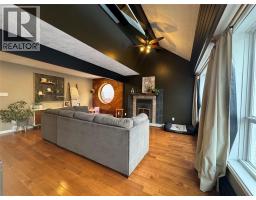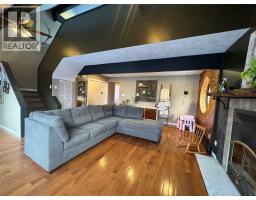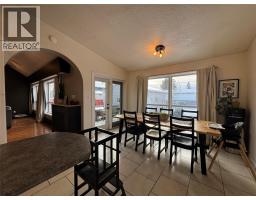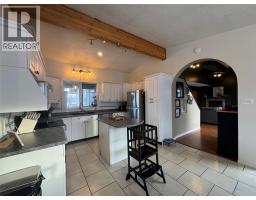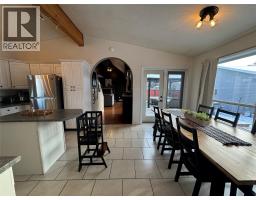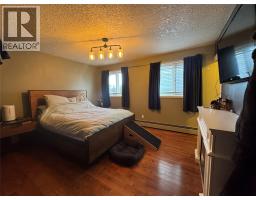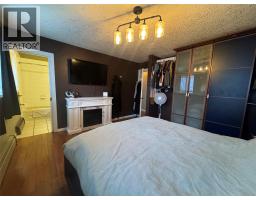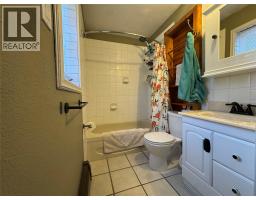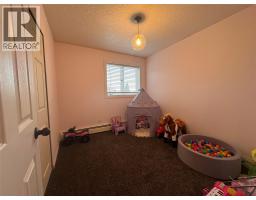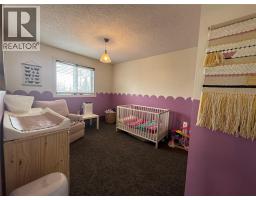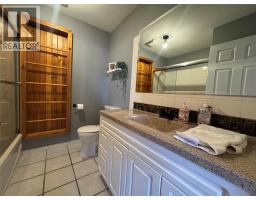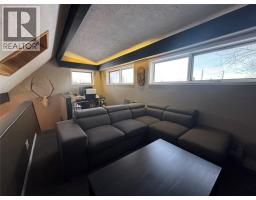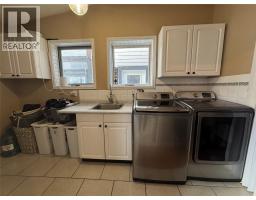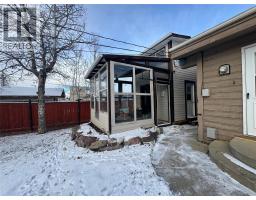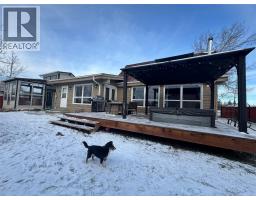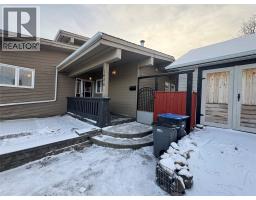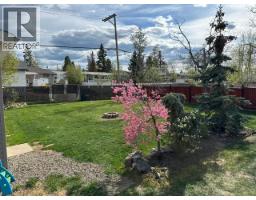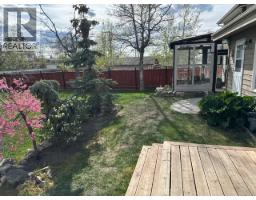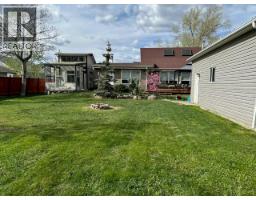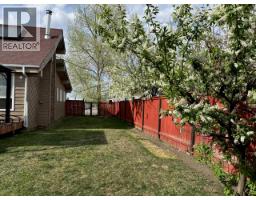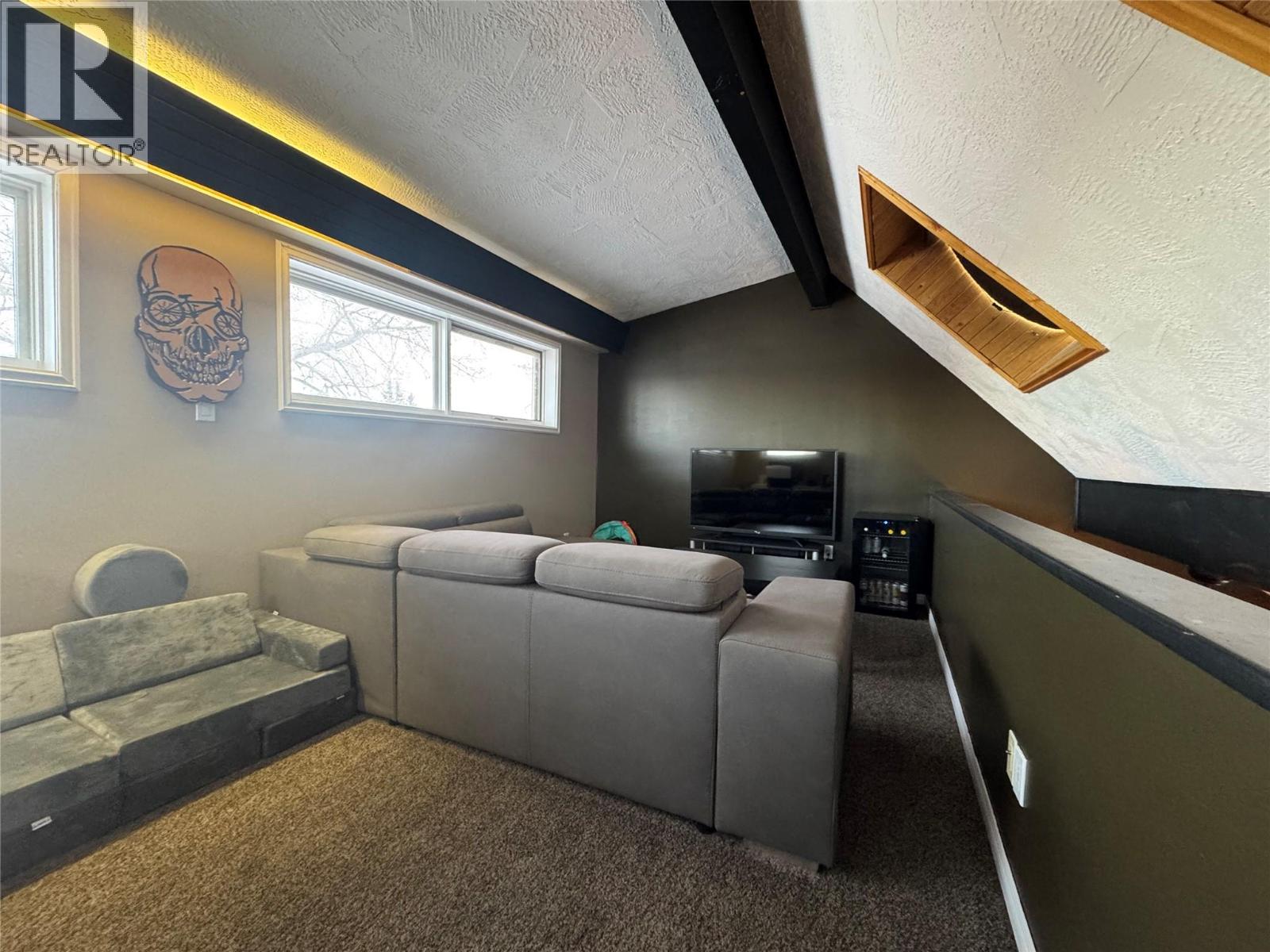1605 108 Avenue, Dawson Creek, British Columbia V1G 2T5 (29115123)
1605 108 Avenue Dawson Creek, British Columbia V1G 2T5
Interested?
Contact us for more information
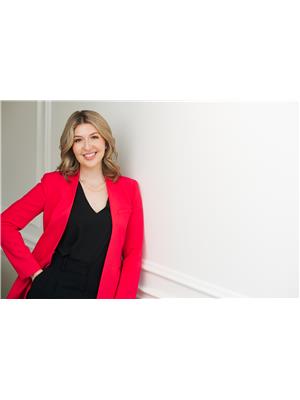
Jessica Kulla
Personal Real Estate Corporation
10224 - 10th Street
Dawson Creek, British Columbia V1G 3T4
(250) 782-8181
www.dawsoncreekrealty.britishcolumbia.remax.ca/
$415,000
Charming 3 bedroom, 2 bathroom home featuring a spacious living room with a cozy wood fireplace and an open loft with skylights overlooking the main living area. The primary bedroom includes a private ensuite for added comfort. Outside you’ll find a 26’ x 28’ detached garage, greenhouse, and a powered 14.5’ x 12’ backyard studio that is perfect for hobbies, work, or extra storage. A warm and inviting property with great indoor and outdoor space. (id:26472)
Property Details
| MLS® Number | 10369567 |
| Property Type | Single Family |
| Neigbourhood | Dawson Creek |
| Parking Space Total | 2 |
Building
| Bathroom Total | 2 |
| Bedrooms Total | 3 |
| Appliances | Range, Refrigerator, Dishwasher, Dryer, Microwave, Washer |
| Architectural Style | Split Level Entry |
| Constructed Date | 1981 |
| Construction Style Attachment | Detached |
| Construction Style Split Level | Other |
| Exterior Finish | Wood Siding |
| Fireplace Fuel | Wood |
| Fireplace Present | Yes |
| Fireplace Total | 1 |
| Fireplace Type | Conventional |
| Heating Type | Radiant Heat, See Remarks |
| Roof Material | Asphalt Shingle |
| Roof Style | Unknown |
| Stories Total | 2 |
| Size Interior | 2115 Sqft |
| Type | House |
| Utility Water | Municipal Water |
Parking
| Detached Garage | 2 |
Land
| Acreage | No |
| Fence Type | Fence |
| Sewer | Municipal Sewage System |
| Size Irregular | 0.54 |
| Size Total | 0.54 Ac|under 1 Acre |
| Size Total Text | 0.54 Ac|under 1 Acre |
Rooms
| Level | Type | Length | Width | Dimensions |
|---|---|---|---|---|
| Main Level | Foyer | 5'7'' x 9'9'' | ||
| Main Level | Utility Room | 6'0'' x 6'6'' | ||
| Main Level | Laundry Room | 6'0'' x 12'9'' | ||
| Main Level | Dining Room | 12'0'' x 8'9'' | ||
| Main Level | Kitchen | 12'0'' x 11'6'' | ||
| Main Level | Bedroom | 10'2'' x 13'3'' | ||
| Main Level | 4pc Ensuite Bath | Measurements not available | ||
| Main Level | Primary Bedroom | 11'1'' x 13'8'' | ||
| Main Level | 4pc Bathroom | Measurements not available | ||
| Main Level | Bedroom | 9'9'' x 9'2'' | ||
| Main Level | Living Room | 18'7'' x 16'5'' |
https://www.realtor.ca/real-estate/29115123/1605-108-avenue-dawson-creek-dawson-creek


