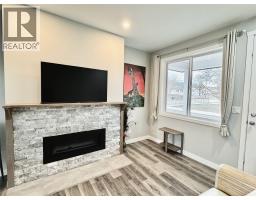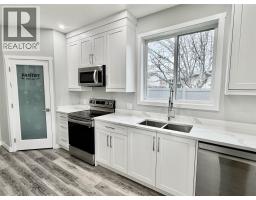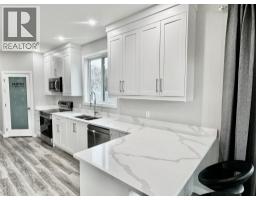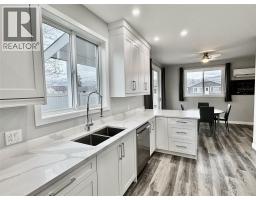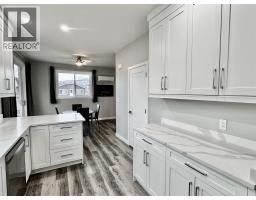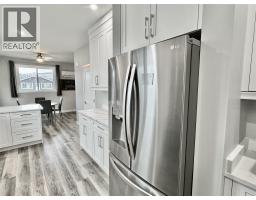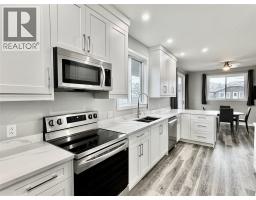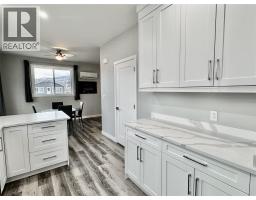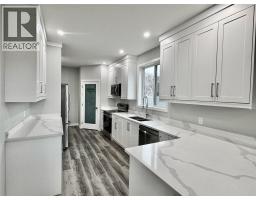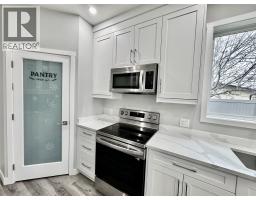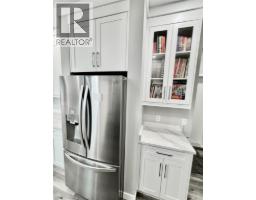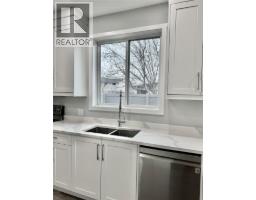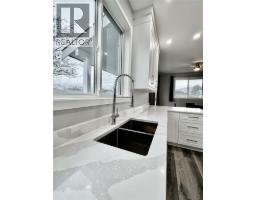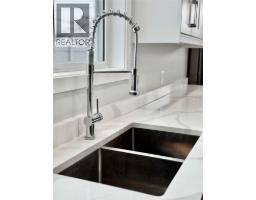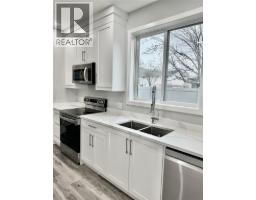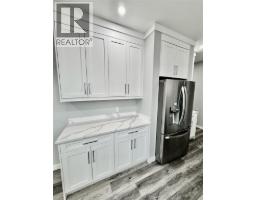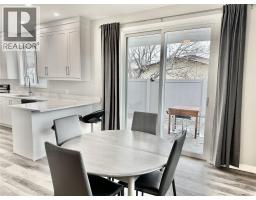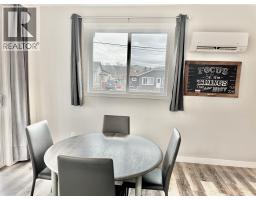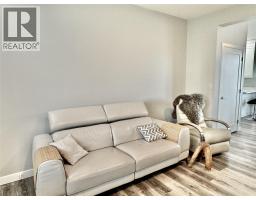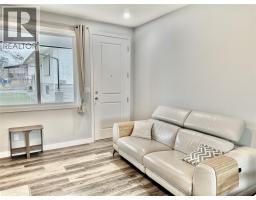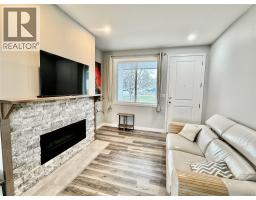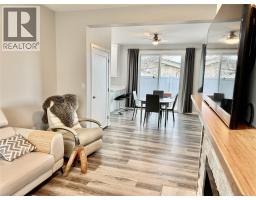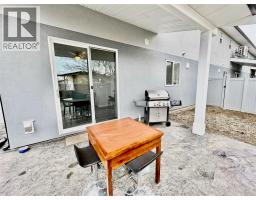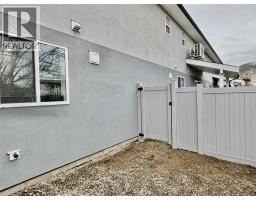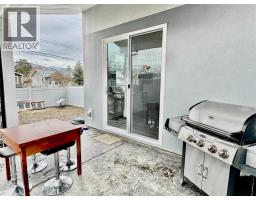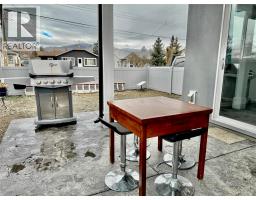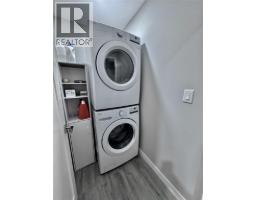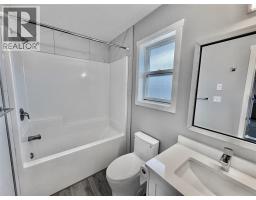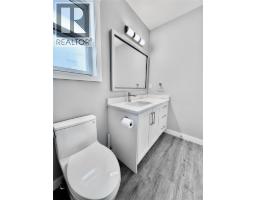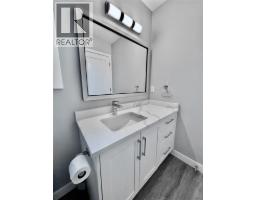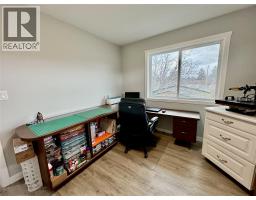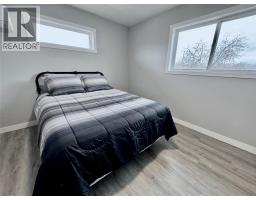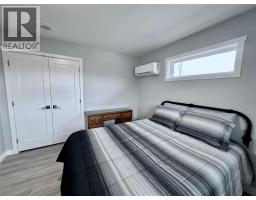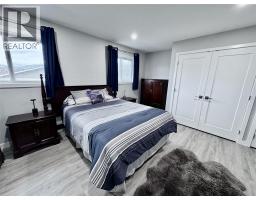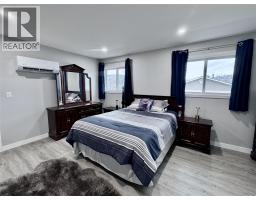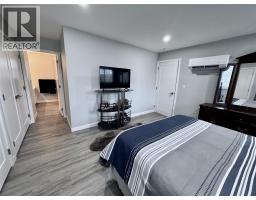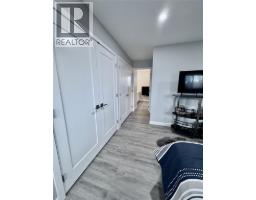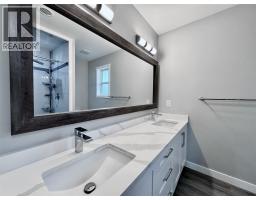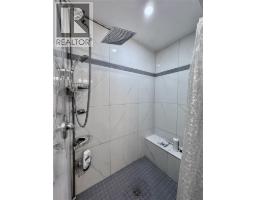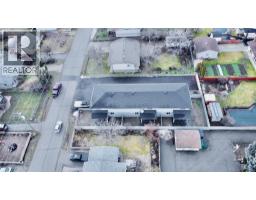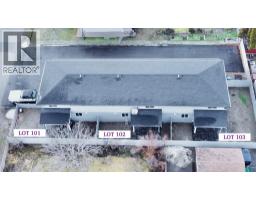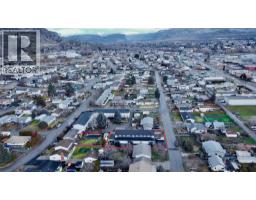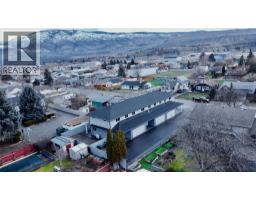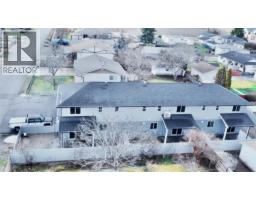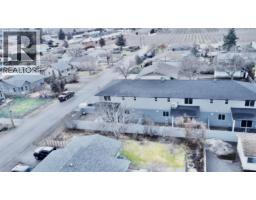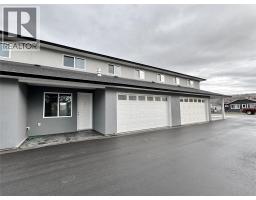5830 Okanagan Street Unit# 102, Oliver, British Columbia V0H 1T9 (29115933)
5830 Okanagan Street Unit# 102 Oliver, British Columbia V0H 1T9
Interested?
Contact us for more information

Mathew Lewis

444 School Avenue, Box 220
Oliver, British Columbia V0H 1T0
(250) 498-6500
(250) 498-6504
$554,900Maintenance, Insurance
$200 Monthly
Maintenance, Insurance
$200 MonthlyWelcome to Peach Terrace — a modern, move-in-ready 3 bedroom, 3 bathroom townhome in a highly convenient Oliver location. This brand-new home offers a bright and functional layout with 9' ceilings, large windows, and a cozy fireplace in the living area. The kitchen features quartz countertops, stainless steel appliances, a peninsula eating bar, walk-in pantry, and plenty of storage, with direct access to the covered patio for easy outdoor dining. Upstairs, enjoy laundry on the bedroom level, a well-sized primary suite, and two additional bedrooms. Each bedroom includes its own ductless heating and cooling zone, allowing everyone to set their ideal temperature. Parking is exceptional with a full-size double garage (21' x 20') plus an extra paved parking stall. The fully fenced yard with 6"" solid vinyl fencing adds privacy and low-maintenance durability. Located close to schools, parks, shopping, restaurants, and essential services, this home offers everyday convenience in the heart of Oliver. Modern finishes, practical design, and a prime central location—welcome to Peach Terrace. GST, Appliances & Property Transfer Tax Included for a limited time! (id:26472)
Property Details
| MLS® Number | 10369593 |
| Property Type | Single Family |
| Neigbourhood | Oliver |
| Community Name | Peachview Terrace |
| Amenities Near By | Golf Nearby, Airport, Recreation, Schools, Shopping, Ski Area |
| Community Features | Family Oriented, Pets Allowed, Pets Allowed With Restrictions |
| Features | Level Lot |
| Parking Space Total | 2 |
| View Type | Mountain View |
Building
| Bathroom Total | 3 |
| Bedrooms Total | 3 |
| Appliances | Range, Refrigerator, Dishwasher, Dryer, Microwave, Washer |
| Architectural Style | Contemporary |
| Basement Type | Crawl Space |
| Constructed Date | 2023 |
| Construction Style Attachment | Attached |
| Cooling Type | Heat Pump |
| Exterior Finish | Stucco |
| Fireplace Fuel | Gas |
| Fireplace Present | Yes |
| Fireplace Total | 1 |
| Fireplace Type | Unknown |
| Flooring Type | Carpeted, Vinyl |
| Half Bath Total | 1 |
| Heating Fuel | Electric |
| Heating Type | Heat Pump |
| Roof Material | Asphalt Shingle |
| Roof Style | Unknown |
| Stories Total | 2 |
| Size Interior | 1468 Sqft |
| Type | Row / Townhouse |
| Utility Water | Municipal Water |
Parking
| Additional Parking |
Land
| Access Type | Easy Access |
| Acreage | No |
| Fence Type | Fence |
| Land Amenities | Golf Nearby, Airport, Recreation, Schools, Shopping, Ski Area |
| Landscape Features | Level |
| Sewer | Municipal Sewage System |
| Size Irregular | 0.03 |
| Size Total | 0.03 Ac|under 1 Acre |
| Size Total Text | 0.03 Ac|under 1 Acre |
Rooms
| Level | Type | Length | Width | Dimensions |
|---|---|---|---|---|
| Second Level | Bedroom | 11'8'' x 11' | ||
| Second Level | Bedroom | 15' x 12' | ||
| Second Level | 4pc Bathroom | Measurements not available | ||
| Second Level | 4pc Ensuite Bath | Measurements not available | ||
| Second Level | Primary Bedroom | 16'5'' x 12'8'' | ||
| Main Level | Living Room | 15' x 11' | ||
| Main Level | 2pc Bathroom | Measurements not available | ||
| Main Level | Kitchen | 20' x 10' |
https://www.realtor.ca/real-estate/29115933/5830-okanagan-street-unit-102-oliver-oliver


