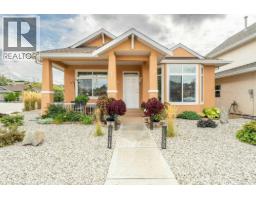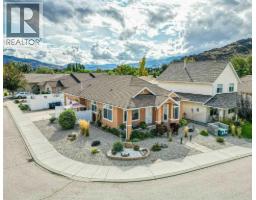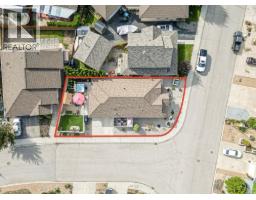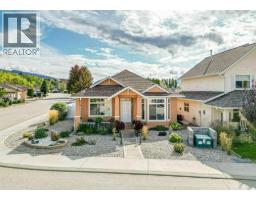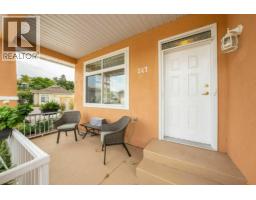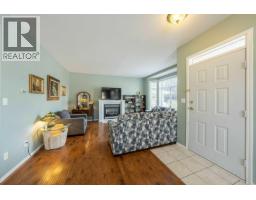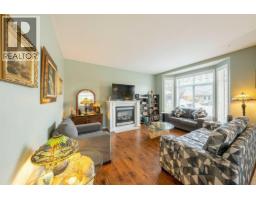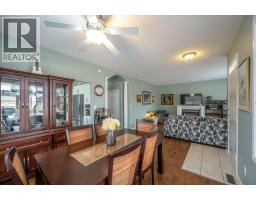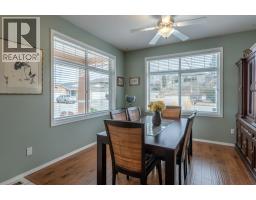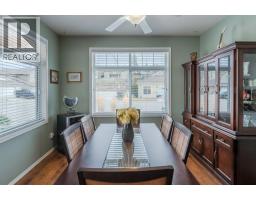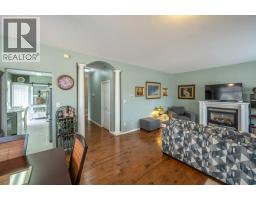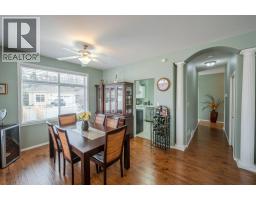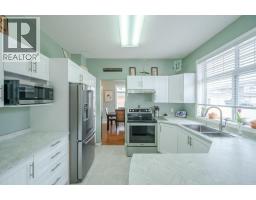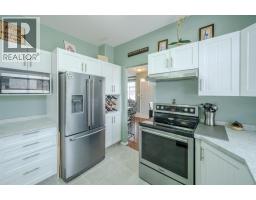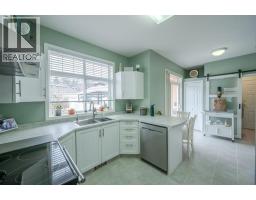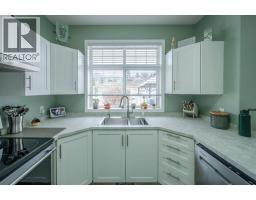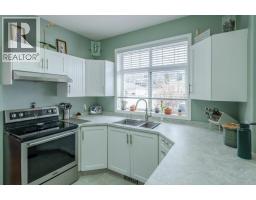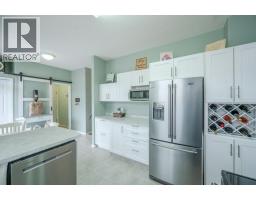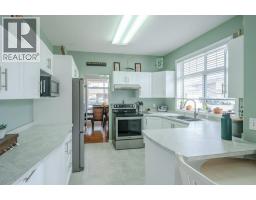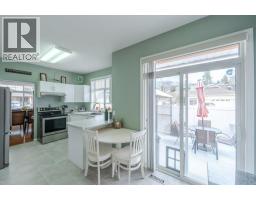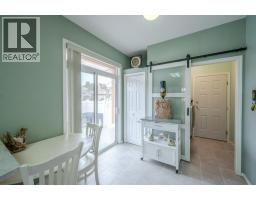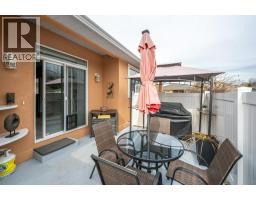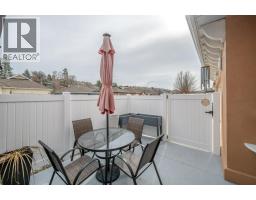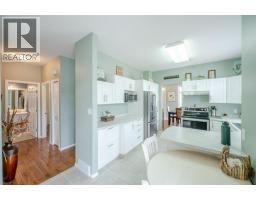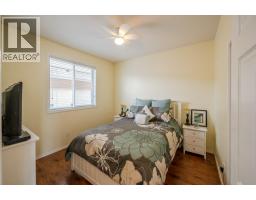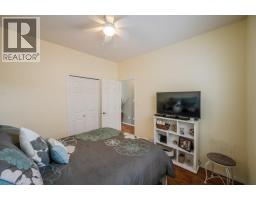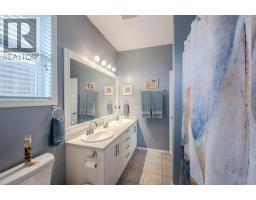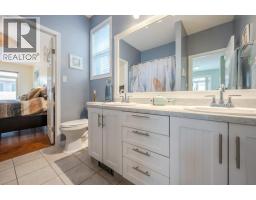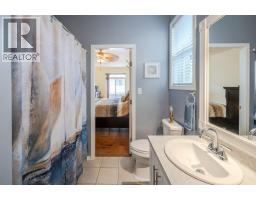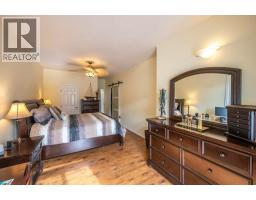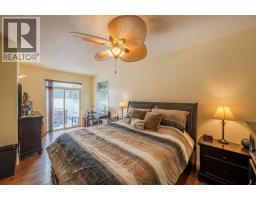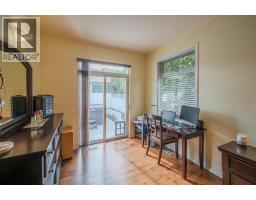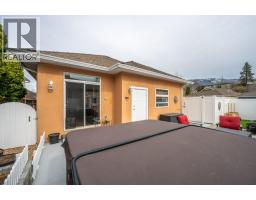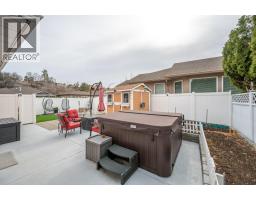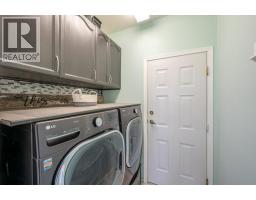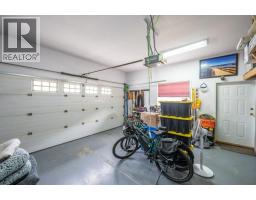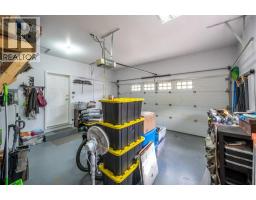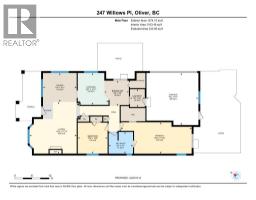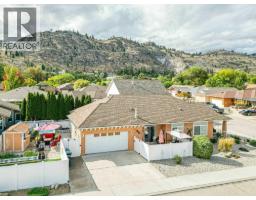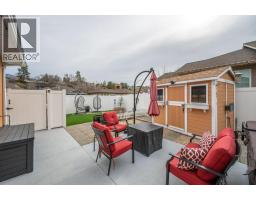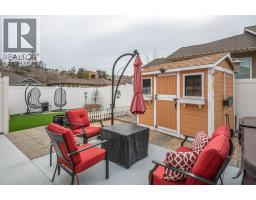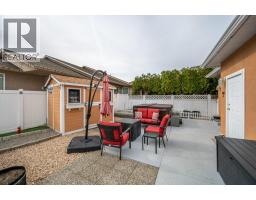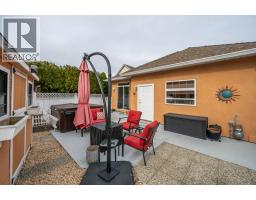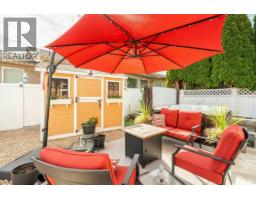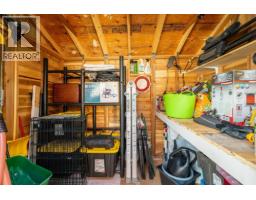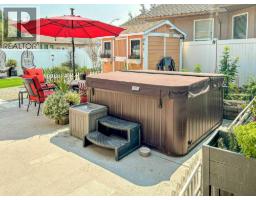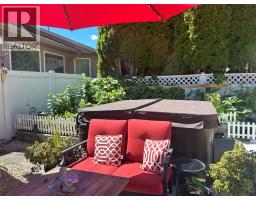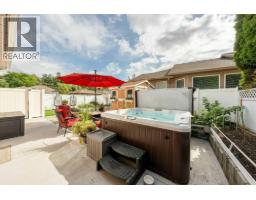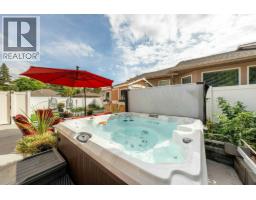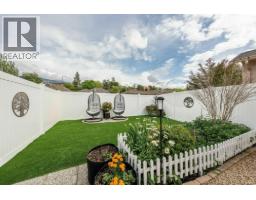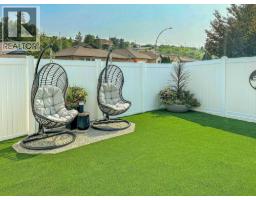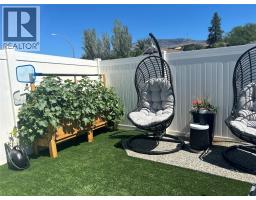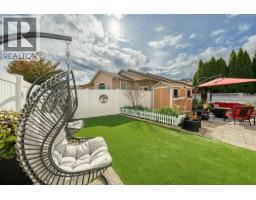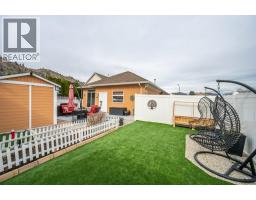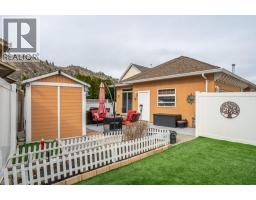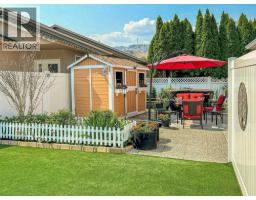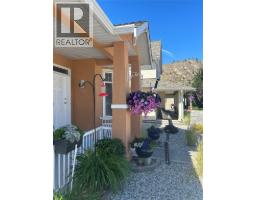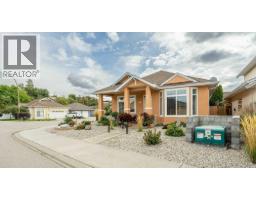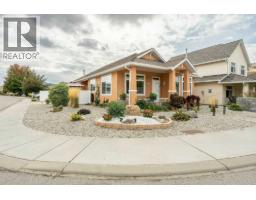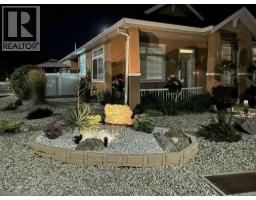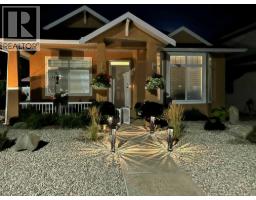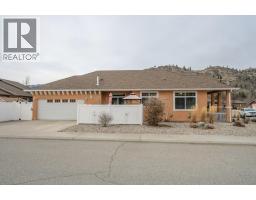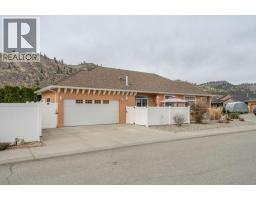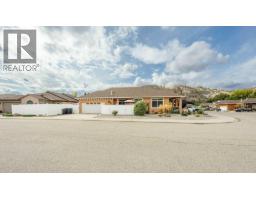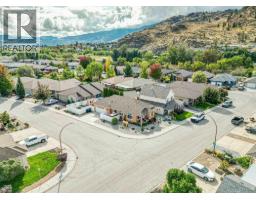247 Willows Place, Oliver, British Columbia V0H 1T4 (29115893)
247 Willows Place Oliver, British Columbia V0H 1T4
Interested?
Contact us for more information

Sonia Mason
https://soniamason.com/
https://www.facebook.com/soniamasonremax
https://www.instagram.com/soniamason.realestate/

444 School Avenue, Box 220
Oliver, British Columbia V0H 1T0
(250) 498-6500
(250) 498-6504
$615,000
This charming home located on a corner lot is nestled in a peaceful neighbourhood with easy access to the Okanagan River walking path. The inviting home has an abundance of natural light with a cozy living room featuring a gas fireplace, spacious dining area & a functional, well-equipped kitchen. Stainless steel appliances are less than 3 yrs old, newer stylish kitchen cabinet doors & built-in wine rack. Sliders from the kitchen lead to a fenced, private patio with 5’ vinyl fence, perfect for your BBQ, morning coffee or afternoon wine. The spacious primary bedroom features a walk-in closet, access to the 5-piece main bathroom with dual vanity, and sliding doors that open to a luxurious hot tub in the private, fully fenced back yard. The second bedroom is nice & bright. Laundry room with newer appliances, crawl space & double car garage. New high-efficiency gas furnace (2024) and BRAND NEW ROOF! Your backyard oasis awaits with privacy fencing, high-quality artificial turf, raised garden beds, jacuzzi hot tub & misting system. Relaxing seating area beckons. 6’x9’ Cedar shed with Dutch door, 2 screened windows & cute flower boxes. Shed matches the house exterior, both recently painted. Gorgeous front entry with porch has great curb appeal. Beautiful xeriscape landscaping with lovely accent lighting creates a serene outdoor oasis. Excellent location close to recreation, golf, shopping, the hospital & town amenities. Book your showing today to view this wonderful property! (id:26472)
Property Details
| MLS® Number | 10369527 |
| Property Type | Single Family |
| Neigbourhood | Oliver |
| Amenities Near By | Golf Nearby, Park, Recreation, Schools, Shopping, Ski Area |
| Features | Level Lot, Corner Site |
| Parking Space Total | 4 |
| View Type | Mountain View |
Building
| Bathroom Total | 1 |
| Bedrooms Total | 2 |
| Appliances | Refrigerator, Dishwasher, Dryer, Range - Electric, Washer, Water Softener |
| Architectural Style | Ranch |
| Basement Type | Crawl Space |
| Constructed Date | 1998 |
| Construction Style Attachment | Detached |
| Cooling Type | Central Air Conditioning |
| Exterior Finish | Stucco |
| Fireplace Fuel | Gas |
| Fireplace Present | Yes |
| Fireplace Total | 1 |
| Fireplace Type | Unknown |
| Flooring Type | Ceramic Tile, Laminate |
| Heating Type | Forced Air, See Remarks |
| Roof Material | Asphalt Shingle |
| Roof Style | Unknown |
| Stories Total | 1 |
| Size Interior | 1274 Sqft |
| Type | House |
| Utility Water | Municipal Water |
Parking
| Additional Parking | |
| Attached Garage | 2 |
Land
| Access Type | Easy Access |
| Acreage | No |
| Fence Type | Fence |
| Land Amenities | Golf Nearby, Park, Recreation, Schools, Shopping, Ski Area |
| Landscape Features | Landscaped, Level, Underground Sprinkler |
| Sewer | Municipal Sewage System |
| Size Irregular | 0.11 |
| Size Total | 0.11 Ac|under 1 Acre |
| Size Total Text | 0.11 Ac|under 1 Acre |
Rooms
| Level | Type | Length | Width | Dimensions |
|---|---|---|---|---|
| Main Level | Other | 6'1'' x 7'3'' | ||
| Main Level | 5pc Bathroom | 8'5'' x 7'6'' | ||
| Main Level | Bedroom | 10'8'' x 10'4'' | ||
| Main Level | Primary Bedroom | 24'6'' x 10'10'' | ||
| Main Level | Laundry Room | 6'2'' x 5'2'' | ||
| Main Level | Dining Nook | 8'8'' x 8'6'' | ||
| Main Level | Living Room | 17'10'' x 16'3'' | ||
| Main Level | Dining Room | 11'8'' x 9'11'' | ||
| Main Level | Kitchen | 10'11'' x 10'8'' |
https://www.realtor.ca/real-estate/29115893/247-willows-place-oliver-oliver


