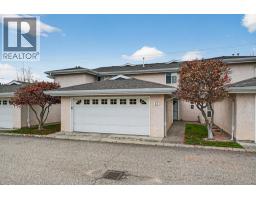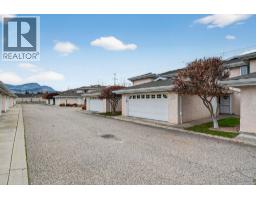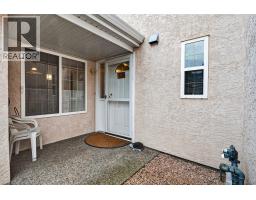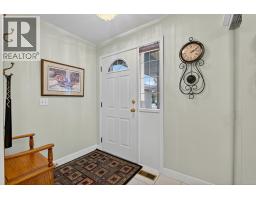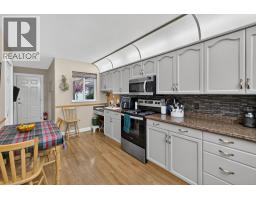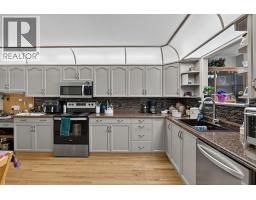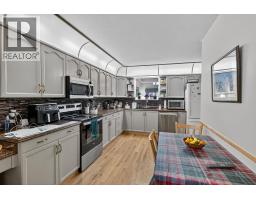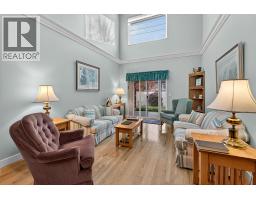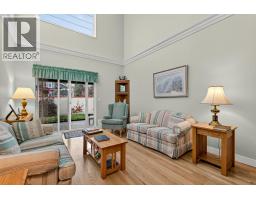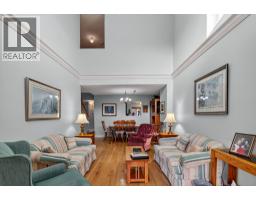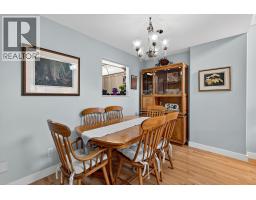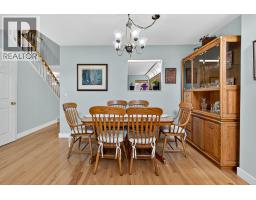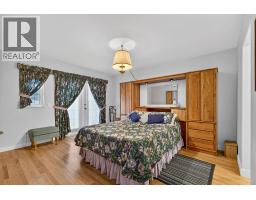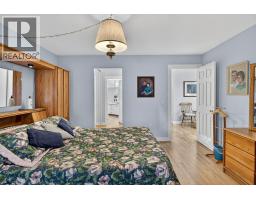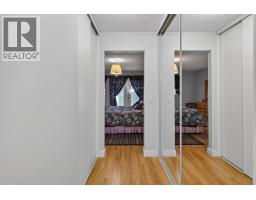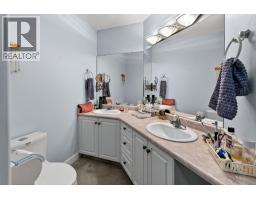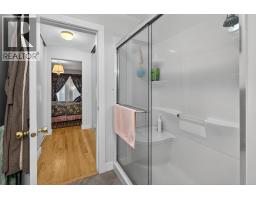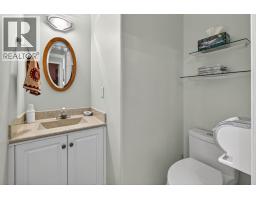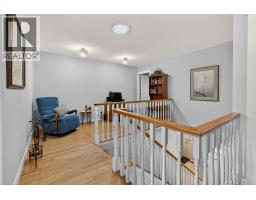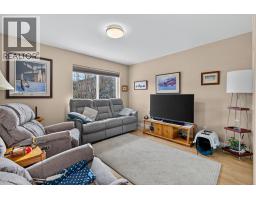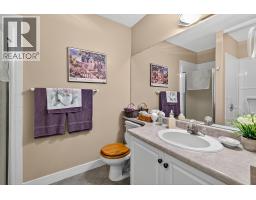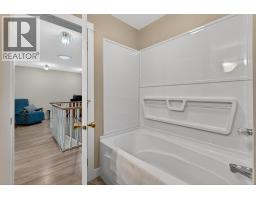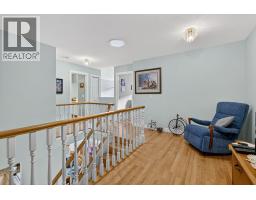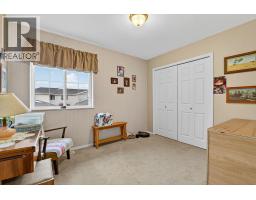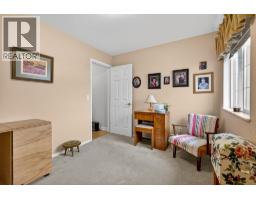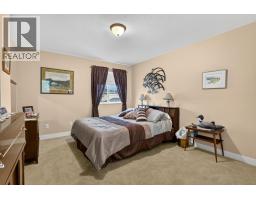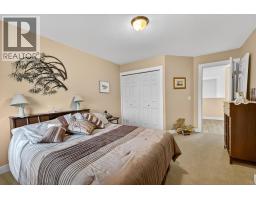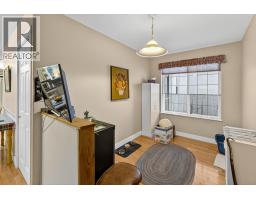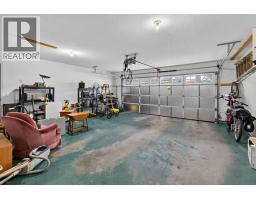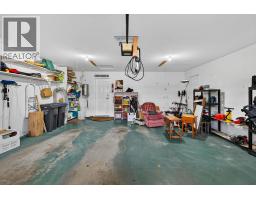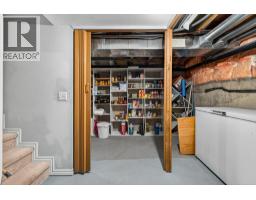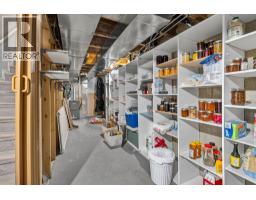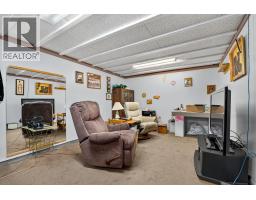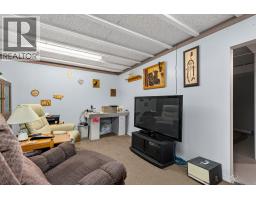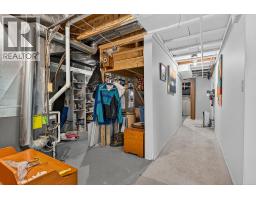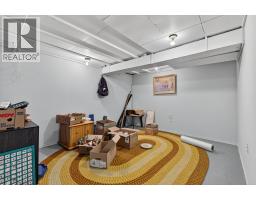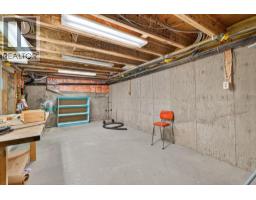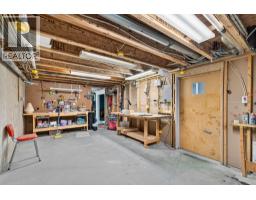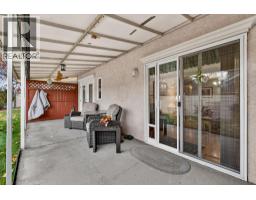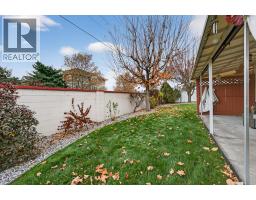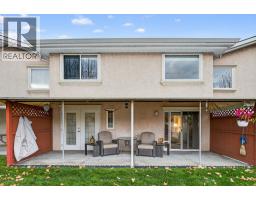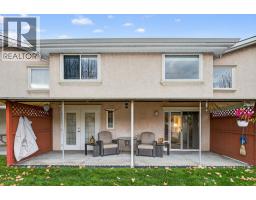1800 Parkview Crescent Unit# 13 Lot# Sl13, Kelowna, British Columbia V1X 7G6 (29116233)
1800 Parkview Crescent Unit# 13 Lot# Sl13 Kelowna, British Columbia V1X 7G6
Interested?
Contact us for more information
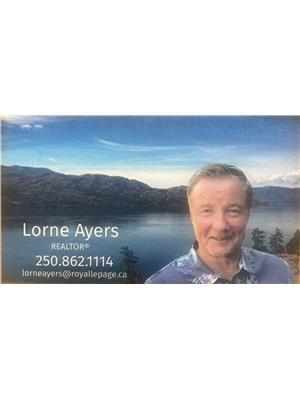
Lorne Ayers
www.lorneayers.ca/

#1 - 1890 Cooper Road
Kelowna, British Columbia V1Y 8B7
(250) 860-1100
(250) 860-0595
royallepagekelowna.com/
$695,000Maintenance, Reserve Fund Contributions, Insurance, Ground Maintenance, Other, See Remarks, Sewer
$519.65 Monthly
Maintenance, Reserve Fund Contributions, Insurance, Ground Maintenance, Other, See Remarks, Sewer
$519.65 MonthlyThe Maples! 55+ centrally located desirable quiet community , near Costco, Freshco, Superstore and Mission Creek Greenway! 2 storey spacious townhome with partially finished basement! Open plan in the living and dining areas allowing in a abundance of natural light! Over 2100 sq ft of living area on 3 levels. den off kitchen, 4 bedrooms, 2.5 baths, lots of hardwood floors throughout! Primary bedroom on main w/french doors to covered patio . 3 bedrooms up w/ loft area, partially finished rooms in basement TV room, hobby room, workshop area . Double garage(21x20w) lots of storage, back patio 8 x25, great for entertainin,g quick possession possible! v-ac-a-n-t (id:26472)
Property Details
| MLS® Number | 10369575 |
| Property Type | Single Family |
| Neigbourhood | Springfield/Spall |
| Community Name | The Maples |
| Community Features | Seniors Oriented |
| Parking Space Total | 2 |
| Storage Type | Storage |
Building
| Bathroom Total | 3 |
| Bedrooms Total | 4 |
| Constructed Date | 1995 |
| Construction Style Attachment | Attached |
| Cooling Type | Central Air Conditioning |
| Exterior Finish | Stucco |
| Flooring Type | Carpeted, Ceramic Tile, Hardwood |
| Half Bath Total | 1 |
| Heating Type | Forced Air |
| Roof Material | Asphalt Shingle |
| Roof Style | Unknown |
| Stories Total | 3 |
| Size Interior | 2105 Sqft |
| Type | Row / Townhouse |
| Utility Water | Municipal Water |
Parking
| Attached Garage | 2 |
Land
| Acreage | No |
| Size Total Text | Under 1 Acre |
Rooms
| Level | Type | Length | Width | Dimensions |
|---|---|---|---|---|
| Second Level | 4pc Bathroom | 8' x 8' | ||
| Second Level | Loft | 14' x 6'6'' | ||
| Second Level | Bedroom | 10'6'' x 9' | ||
| Second Level | Bedroom | 14' x 12' | ||
| Second Level | Bedroom | 13' x 12' | ||
| Second Level | 4pc Ensuite Bath | 8' x 5' | ||
| Second Level | Primary Bedroom | 14' x 13' | ||
| Basement | Workshop | 15' x 12' | ||
| Basement | Storage | 12' x 11' | ||
| Basement | Games Room | 13' x 11' | ||
| Main Level | Laundry Room | 3' x 3' | ||
| Main Level | Foyer | 6' x 8' | ||
| Main Level | 2pc Bathroom | 5' x 5' | ||
| Main Level | Den | 7' x 11' | ||
| Main Level | Kitchen | 15' x 12' | ||
| Main Level | Dining Room | 8' x 11' | ||
| Main Level | Living Room | 15' x 12' |


