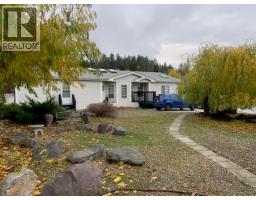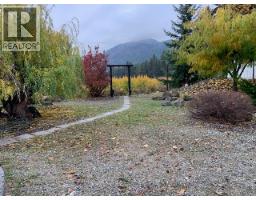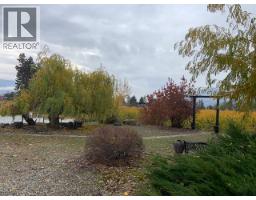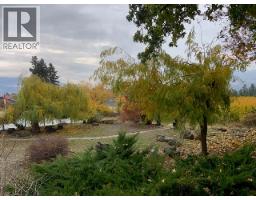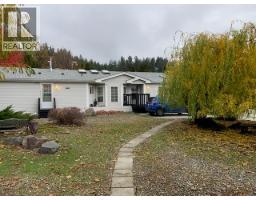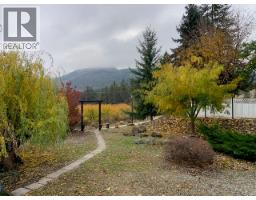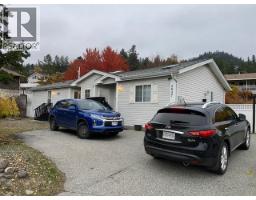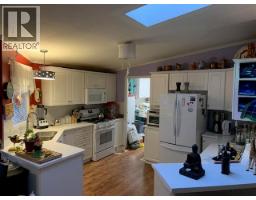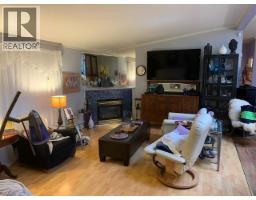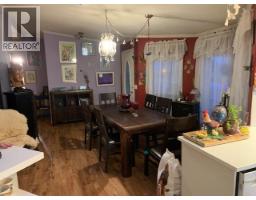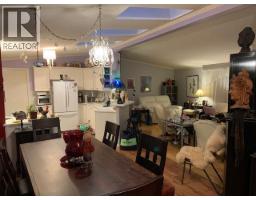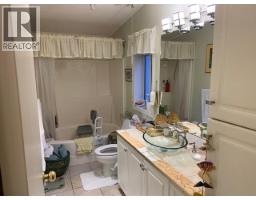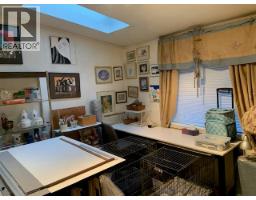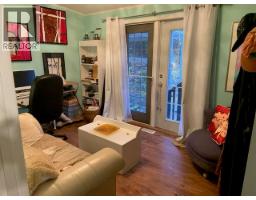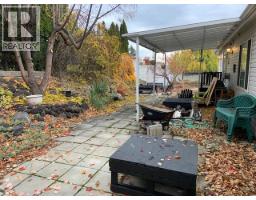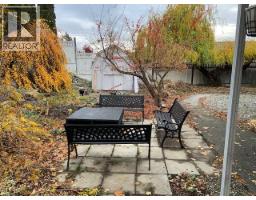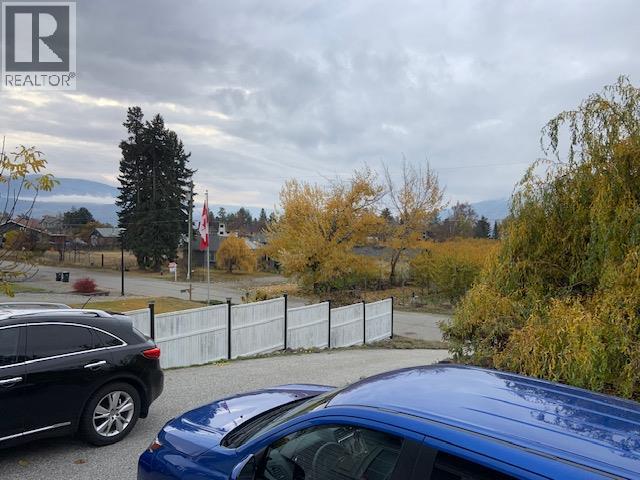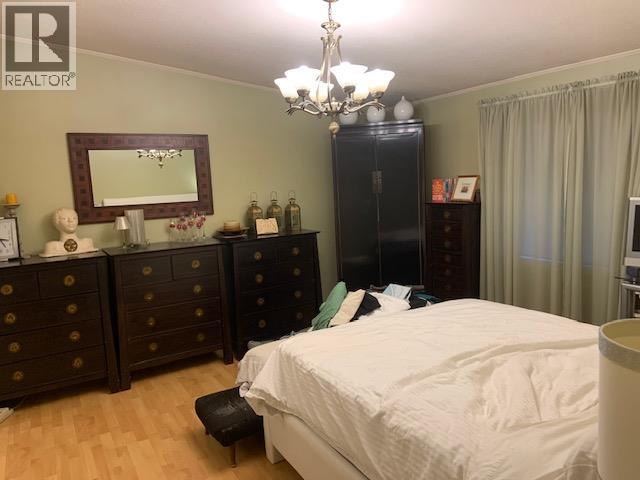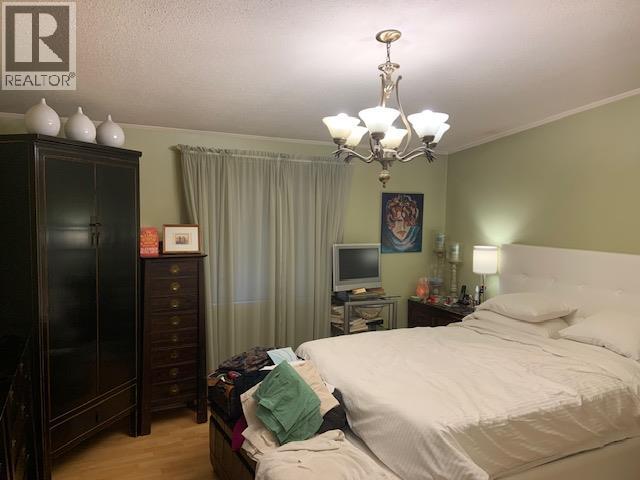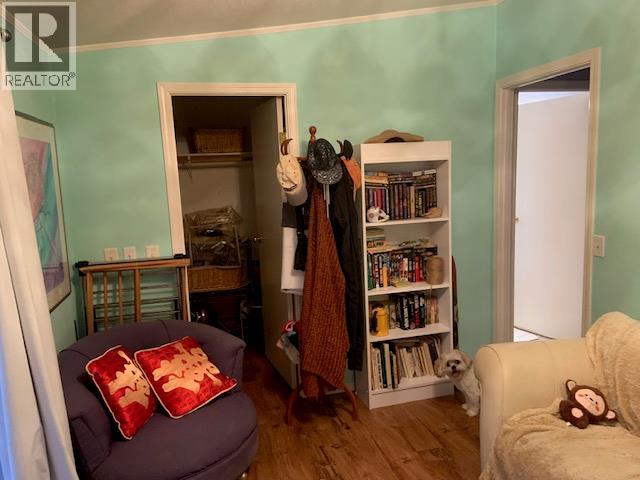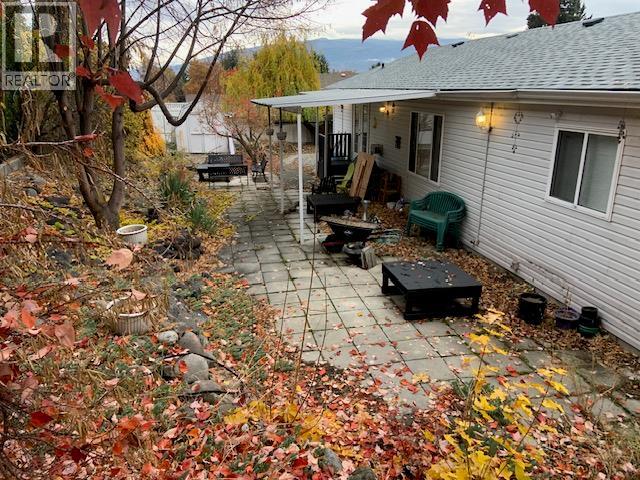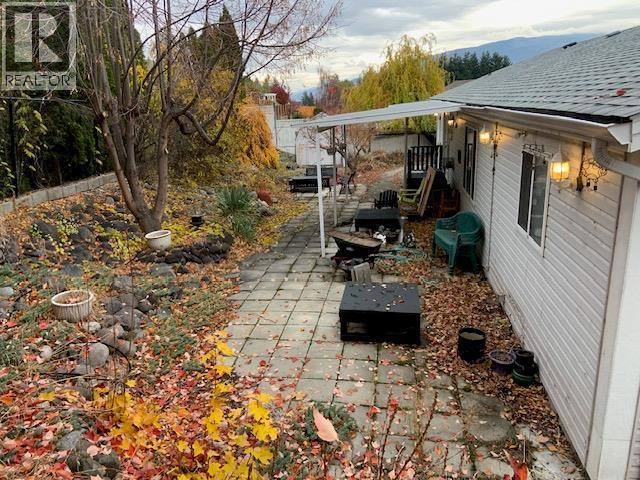5037 Elliott Avenue, Peachland, British Columbia V0H 1X8 (29116381)
5037 Elliott Avenue Peachland, British Columbia V0H 1X8
Interested?
Contact us for more information

Tom Godard
www.giantsheadrealty.ca/tomgodard
13200 Victoria Road N
Summerland, British Columbia V0H 1Z0
(250) 494-7321
(250) 494-7330
www.giantsheadrealty.ca/
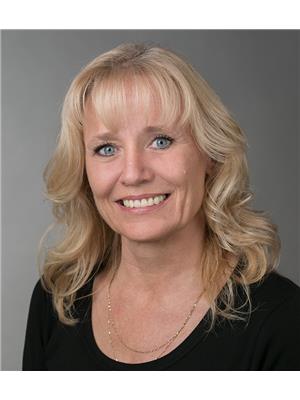
Keri-Lynn Burgart
13200 Victoria Road N
Summerland, British Columbia V0H 1Z0
(250) 494-7321
(250) 494-7330
www.giantsheadrealty.ca/
$619,900
Fantastic location, beautiful views and privacy too!! Welcome to this Peachland ranch style prefab home featuring 1458 sq. ft. of comfortable living space. Entertaining is easy in the open great room concept of Living / Kitchen and Dining areas. The living area is lovely and boasts a gas fireplace, the bright white kitchen has beautiful updated countertops, newer appliances including a fantastic gas stove. You will fall in love with the floor plan, the Primary Bedroom & ensuite are located separate from the two bedrooms and second bath. Perfect space for guests or for the family. The list of upgrades are plentiful, all newer appliances, 2024 furnace & central air, new roof in 2020 and the hot water tank is new this year! Move in and start enjoying the Okanagan lifestyle. Make an appointment with your favourite Realtor today! (id:26472)
Property Details
| MLS® Number | 10369568 |
| Property Type | Single Family |
| Neigbourhood | Peachland |
| Features | Private Setting |
| Parking Space Total | 4 |
| View Type | Mountain View |
Building
| Bathroom Total | 2 |
| Bedrooms Total | 3 |
| Appliances | Refrigerator, Dishwasher, Range - Gas, Microwave, Washer & Dryer |
| Constructed Date | 2002 |
| Cooling Type | Central Air Conditioning |
| Exterior Finish | Vinyl Siding |
| Fire Protection | Smoke Detector Only |
| Fireplace Fuel | Gas |
| Fireplace Present | Yes |
| Fireplace Total | 1 |
| Fireplace Type | Unknown |
| Flooring Type | Laminate, Tile |
| Heating Type | Forced Air, Heat Pump, See Remarks |
| Roof Material | Asphalt Shingle |
| Roof Style | Unknown |
| Stories Total | 1 |
| Size Interior | 1458 Sqft |
| Type | Manufactured Home |
| Utility Water | Municipal Water |
Land
| Acreage | No |
| Current Use | Other |
| Fence Type | Chain Link, Other |
| Sewer | Septic Tank |
| Size Irregular | 0.26 |
| Size Total | 0.26 Ac|under 1 Acre |
| Size Total Text | 0.26 Ac|under 1 Acre |
Rooms
| Level | Type | Length | Width | Dimensions |
|---|---|---|---|---|
| Main Level | 4pc Ensuite Bath | Measurements not available | ||
| Main Level | 4pc Bathroom | Measurements not available | ||
| Main Level | Bedroom | 13' x 11'4'' | ||
| Main Level | Bedroom | 12' x 10'5'' | ||
| Main Level | Dining Room | 10'5'' x 12'9'' | ||
| Main Level | Kitchen | 11' x 12'9'' | ||
| Main Level | Living Room | 26' x 12' | ||
| Main Level | Primary Bedroom | 14' x 15' |
https://www.realtor.ca/real-estate/29116381/5037-elliott-avenue-peachland-peachland


