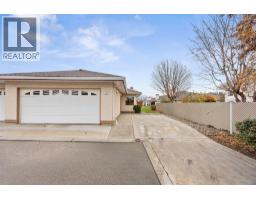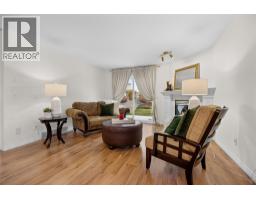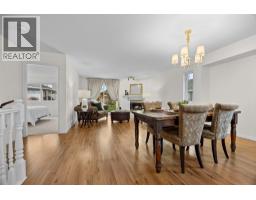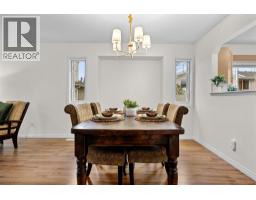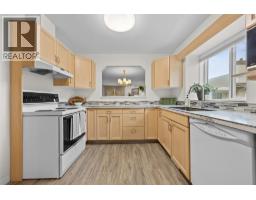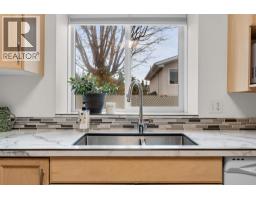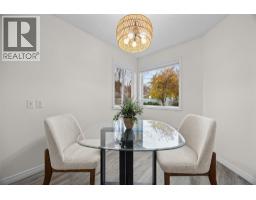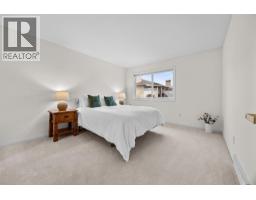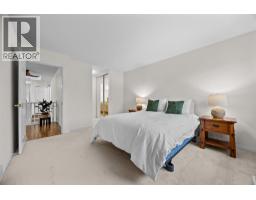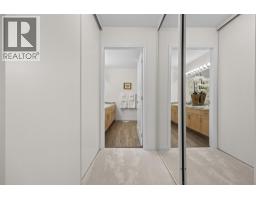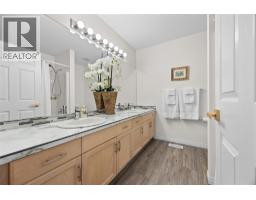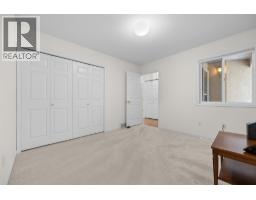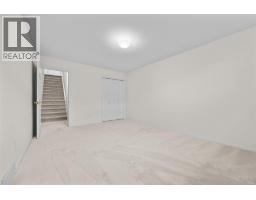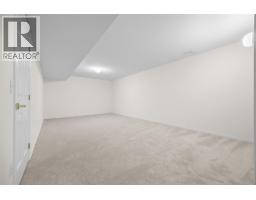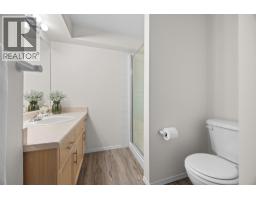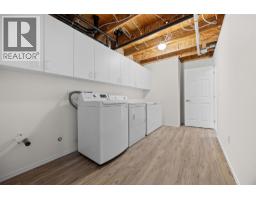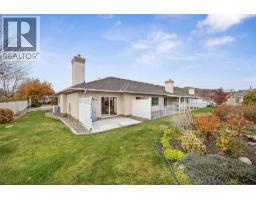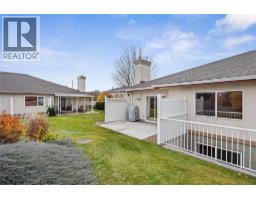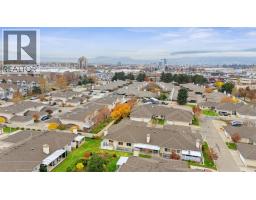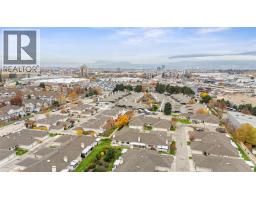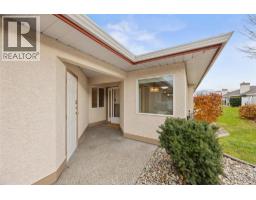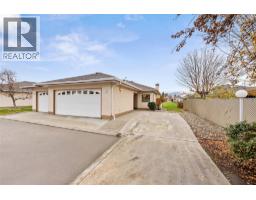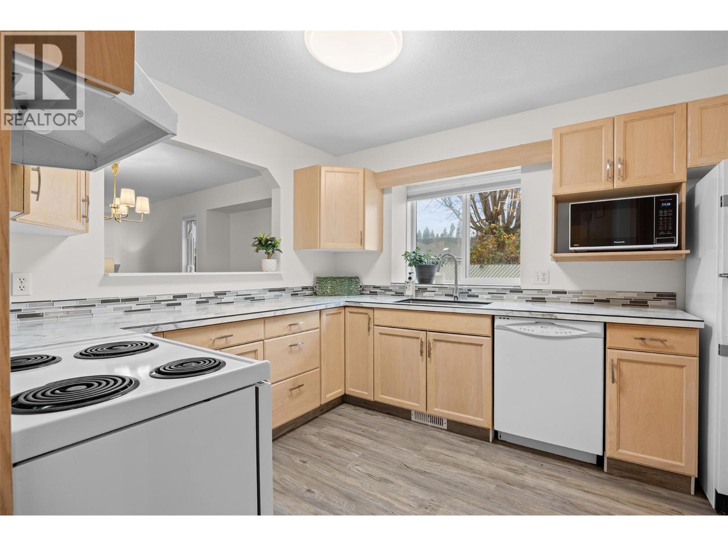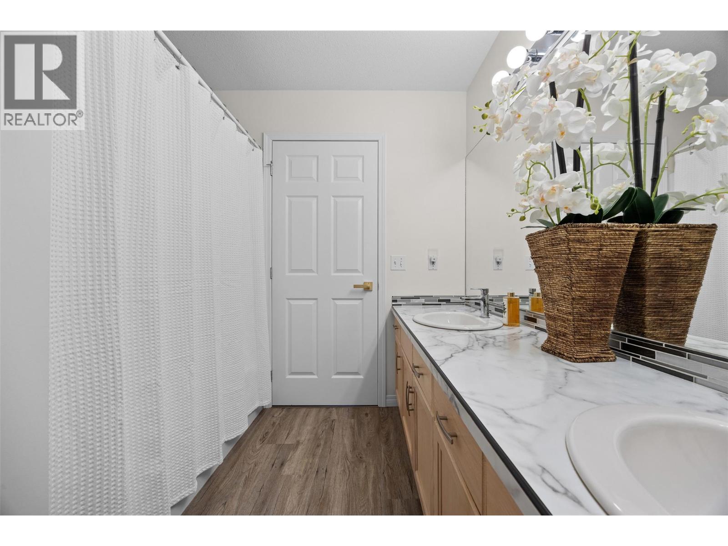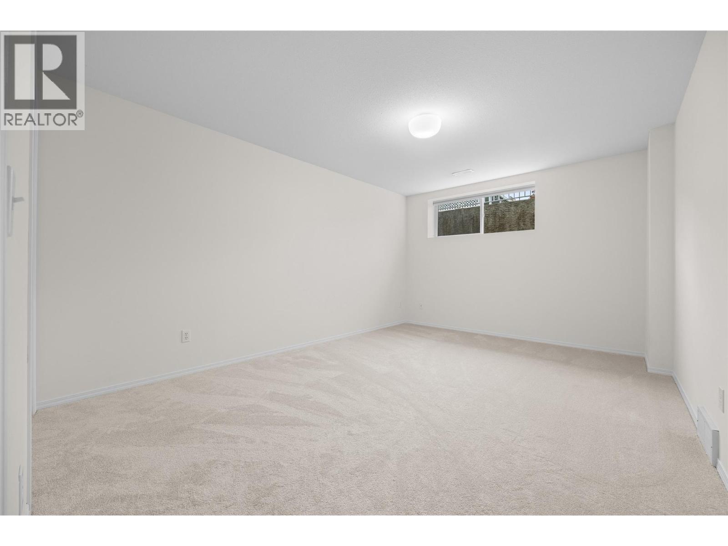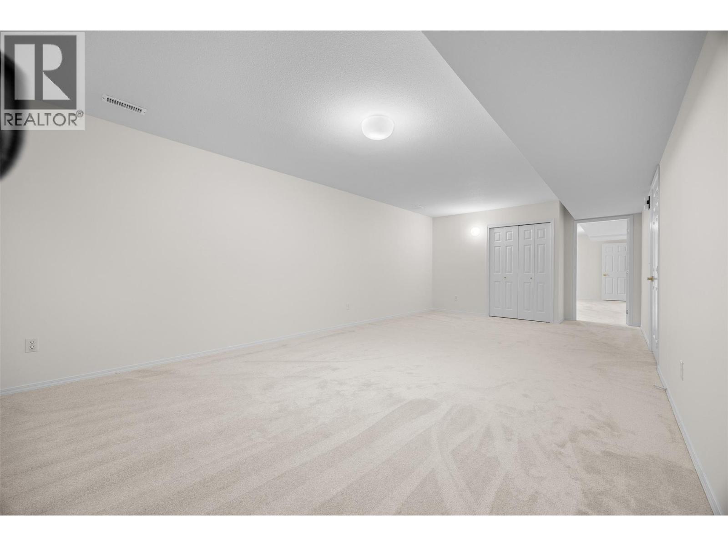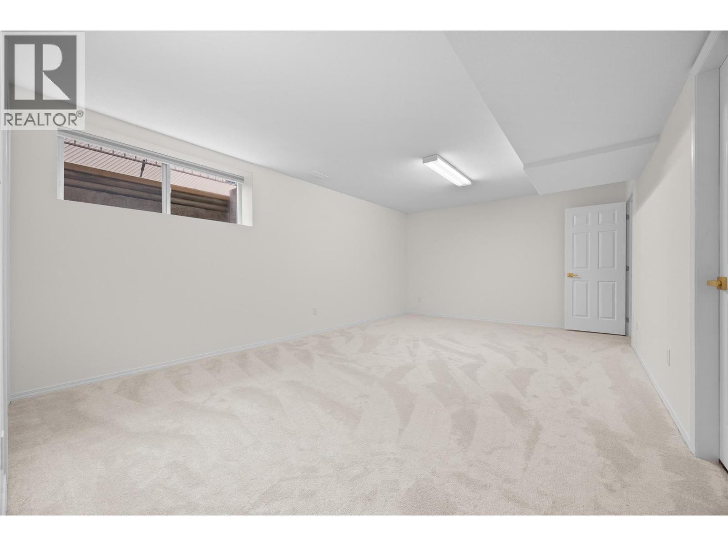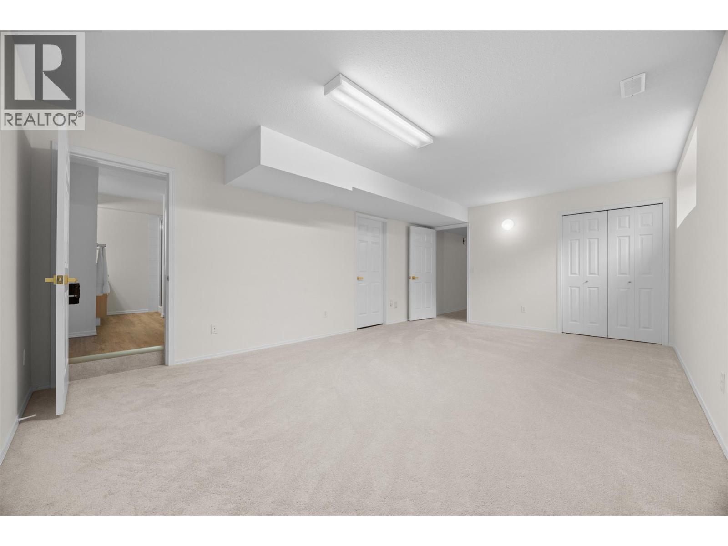1874 Parkview Crescent Unit# 18, Kelowna, British Columbia V1X 7G6 (29116382)
1874 Parkview Crescent Unit# 18 Kelowna, British Columbia V1X 7G6
Interested?
Contact us for more information
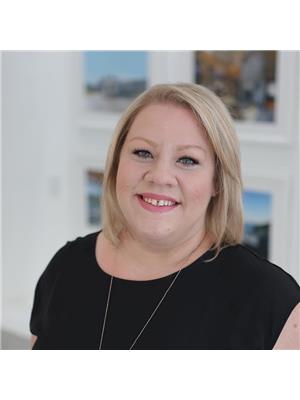
Amy Essington
www.amyessington.ca/
https://www.facebook.com/amyessingtonkelowna

#14 - 1470 Harvey Avenue
Kelowna, British Columbia V1Y 9K8
(250) 860-7500
(250) 868-2488
$689,000Maintenance,
$378 Monthly
Maintenance,
$378 MonthlyWelcome to this beautifully refreshed end-unit rancher in the heart of Kelowna. With 4 bedrooms, 3 full bathrooms, a full basement, and probate already granted, this home is fully move-in ready. Step out from the main level onto a lovely patio overlooking landscaped gardens and peaceful mountain views - perfect for morning coffee or winding down in the evening. The home was extensively updated in 2025 with fresh modern paint, new carpeting and flooring in the kitchen and bathrooms, stylish lighting and hardware, a brand-new dual fuel system (gas furnace, A/C + heat pump), a new hot water tank, all new blinds, professionally cleaned ducts, and complete Poly-B plumbing replacement. Everything has been taken care of, giving you comfort and peace of mind. The main level offers easy rancher-style living, while the fully finished basement provides great extra space for guests, hobbies, or a home office. A double car garage, an additional parking stall, RV parking in the complex, and pet-friendly rules allowing 1 dog or 1 cat make this home even more convenient. The location is unbeatable- central and walkable to Costco, Orchard Park Mall, the Mission Park Greenway, restaurants, shops, and more. Quiet, convenient, and well cared for, this community truly offers the best of both worlds. Thoughtfully updated and completely move-in ready, this home really does have it all. (id:26472)
Open House
This property has open houses!
1:00 pm
Ends at:3:00 pm
Property Details
| MLS® Number | 10369561 |
| Property Type | Single Family |
| Neigbourhood | Springfield/Spall |
| Community Name | Orchard Place |
| Community Features | Pets Allowed, Seniors Oriented |
| Features | One Balcony |
| Parking Space Total | 3 |
| Storage Type | Storage, Locker |
Building
| Bathroom Total | 3 |
| Bedrooms Total | 4 |
| Appliances | Refrigerator, Dishwasher, Dryer, Oven, Washer |
| Architectural Style | Ranch |
| Basement Type | Full |
| Constructed Date | 1993 |
| Construction Style Attachment | Attached |
| Cooling Type | Central Air Conditioning, Heat Pump |
| Exterior Finish | Stucco |
| Fireplace Fuel | Gas |
| Fireplace Present | Yes |
| Fireplace Total | 1 |
| Fireplace Type | Unknown |
| Flooring Type | Carpeted, Laminate, Vinyl |
| Heating Type | Forced Air, Heat Pump, See Remarks |
| Roof Material | Vinyl Shingles |
| Roof Style | Unknown |
| Stories Total | 2 |
| Size Interior | 2473 Sqft |
| Type | Row / Townhouse |
| Utility Water | Municipal Water |
Parking
| Attached Garage | 2 |
| R V |
Land
| Acreage | No |
| Landscape Features | Underground Sprinkler |
| Sewer | Municipal Sewage System |
| Size Total Text | Under 1 Acre |
Rooms
| Level | Type | Length | Width | Dimensions |
|---|---|---|---|---|
| Lower Level | Utility Room | 11'3'' x 11'1'' | ||
| Lower Level | Recreation Room | 12'11'' x 24'9'' | ||
| Lower Level | Laundry Room | 7'7'' x 15' | ||
| Lower Level | Bedroom | 11'7'' x 15'5'' | ||
| Lower Level | Bedroom | 13' x 19'8'' | ||
| Lower Level | 3pc Ensuite Bath | 11'2'' x 7'3'' | ||
| Main Level | Primary Bedroom | 11'6'' x 14'2'' | ||
| Main Level | Living Room | 17'4'' x 15'9'' | ||
| Main Level | Kitchen | 10' x 12'5'' | ||
| Main Level | Other | 19'10'' x 23'5'' | ||
| Main Level | Dining Room | 18'7'' x 8' | ||
| Main Level | Dining Room | 7'10'' x 9'4'' | ||
| Main Level | Bedroom | 11'7'' x 10'6'' | ||
| Main Level | 5pc Ensuite Bath | 7'10'' x 8'4'' | ||
| Main Level | 3pc Bathroom | 7'10'' x 5'5'' |
https://www.realtor.ca/real-estate/29116382/1874-parkview-crescent-unit-18-kelowna-springfieldspall


