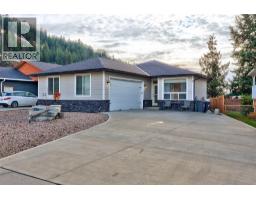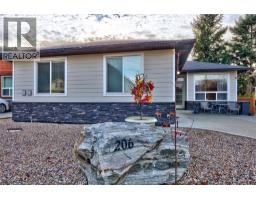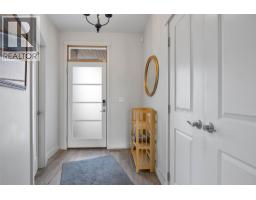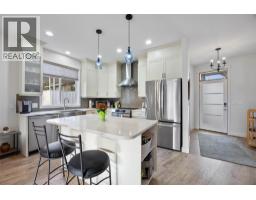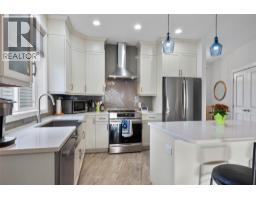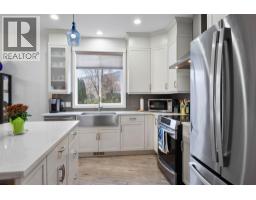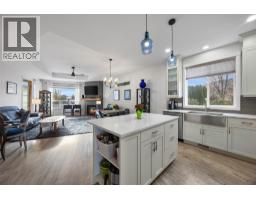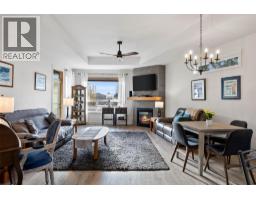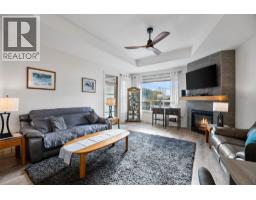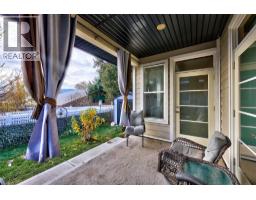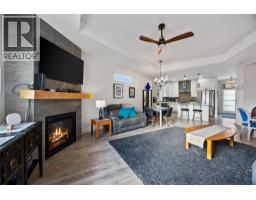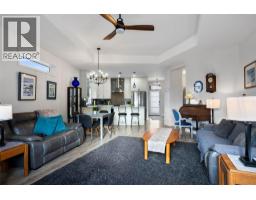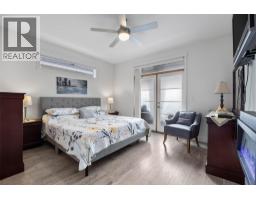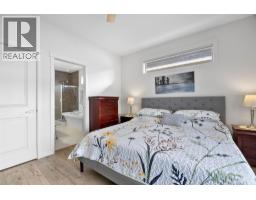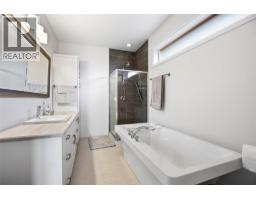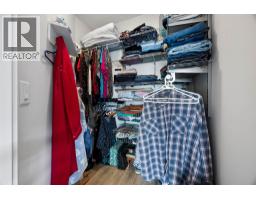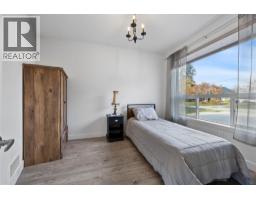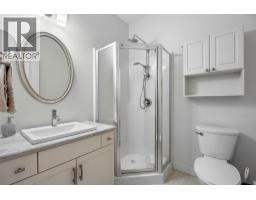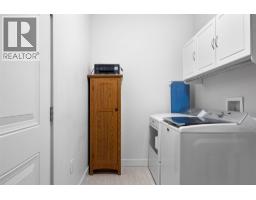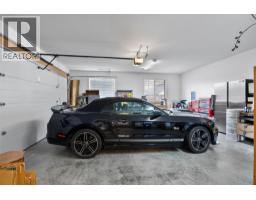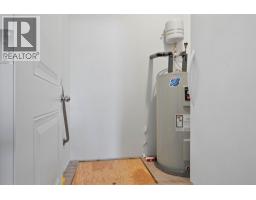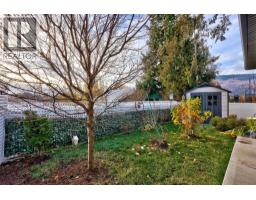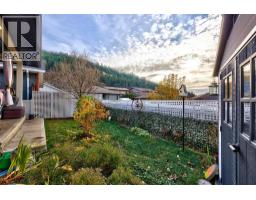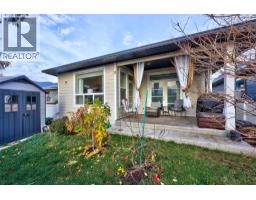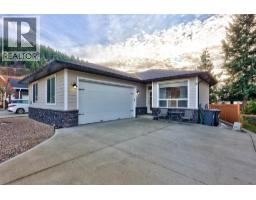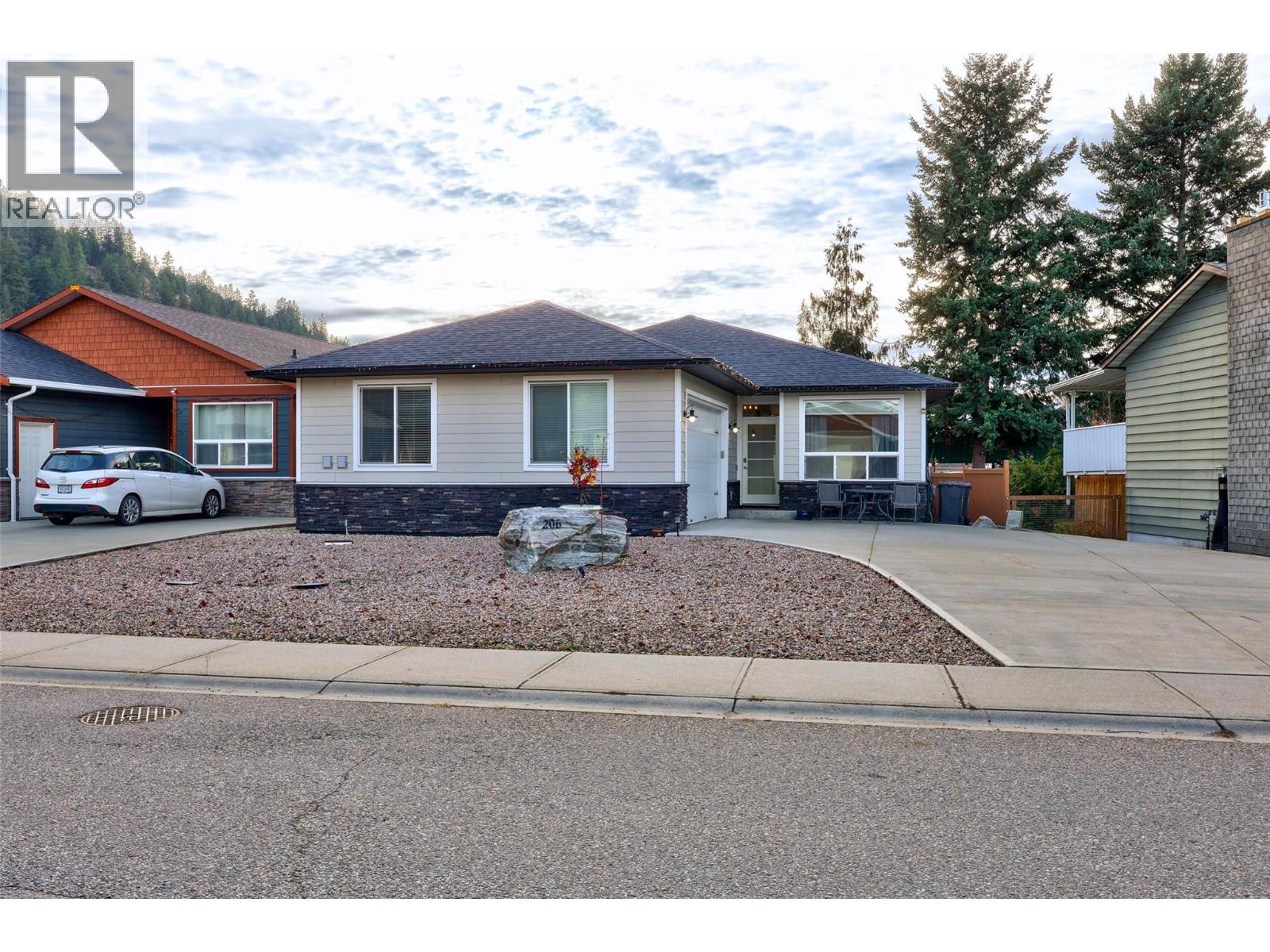206 Ash Drive, Chase, British Columbia V0E 1M0 (29118085)
206 Ash Drive Chase, British Columbia V0E 1M0
Interested?
Contact us for more information

Jennifer Huseby
Personal Real Estate Corporation
yourkamloopshome.com/

322 Seymour Street
Kamloops, British Columbia V2C 2G2
(250) 374-3022
(250) 828-2866
$529,900
Bright and modern, this 10 year old true rancher was tastefully designed with dramatic features including a floor to ceiling tiled gas fireplace with chunky wood mantle and10 foot recessed tray ceiling in the living room. 9 foot ceilings throughout the rest of the home emphasize an airy, open flow. The kitchen boasts stainless steel appliances, an apron sink, stone countertops, eat up island and pantry. Easy care laminate flooring, with just over 1300 square feet, two bedrooms, two full bathrooms and a spacious laundry room, this homes makes a perfect starter or downsize! The ensuite provides ample space with a luxurious free standing bath tub and tile & glass shower, french doors off of the primary bedroom lead to a covered sun deck, overlooking your low maintenance, fully fenced backyard with storage shed. Offering an oversized garage with work bench, plenty of parking in the driveway and a 4 foot crawl space, there is room for all of your toys and more! Central air conditioning, RV parking, come have a look, this home has everything you need, located in the quiet community of Chase, BC., close to all amenities. (id:26472)
Property Details
| MLS® Number | 10369528 |
| Property Type | Single Family |
| Neigbourhood | Chase |
| Parking Space Total | 2 |
Building
| Bathroom Total | 2 |
| Bedrooms Total | 2 |
| Appliances | Range, Refrigerator, Dishwasher, Freezer, Washer & Dryer |
| Architectural Style | Ranch |
| Constructed Date | 2015 |
| Construction Style Attachment | Detached |
| Cooling Type | Central Air Conditioning |
| Exterior Finish | Other |
| Fireplace Fuel | Electric,gas |
| Fireplace Present | Yes |
| Fireplace Total | 2 |
| Fireplace Type | Unknown,unknown |
| Flooring Type | Laminate |
| Foundation Type | Insulated Concrete Forms |
| Heating Type | Forced Air |
| Roof Material | Asphalt Shingle |
| Roof Style | Unknown |
| Stories Total | 1 |
| Size Interior | 1304 Sqft |
| Type | House |
| Utility Water | Municipal Water |
Parking
| Additional Parking | |
| Attached Garage | 2 |
| R V |
Land
| Acreage | No |
| Sewer | Municipal Sewage System |
| Size Irregular | 0.11 |
| Size Total | 0.11 Ac|under 1 Acre |
| Size Total Text | 0.11 Ac|under 1 Acre |
Rooms
| Level | Type | Length | Width | Dimensions |
|---|---|---|---|---|
| Main Level | Living Room | 14'6'' x 12' | ||
| Main Level | Dining Room | 14'6'' x 6' | ||
| Main Level | Kitchen | 11'5'' x 15' | ||
| Main Level | Laundry Room | 5'11'' x 12'9'' | ||
| Main Level | 4pc Ensuite Bath | Measurements not available | ||
| Main Level | 3pc Bathroom | Measurements not available | ||
| Main Level | Bedroom | 9'6'' x 11' | ||
| Main Level | Primary Bedroom | 12'3'' x 13'1'' |
https://www.realtor.ca/real-estate/29118085/206-ash-drive-chase-chase



