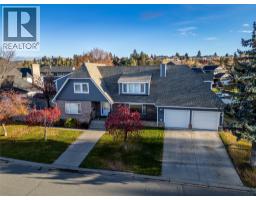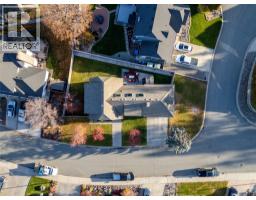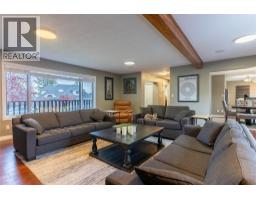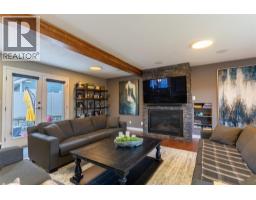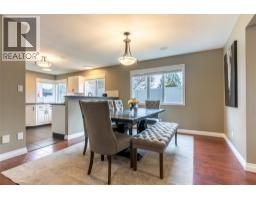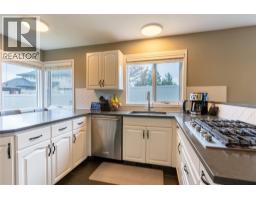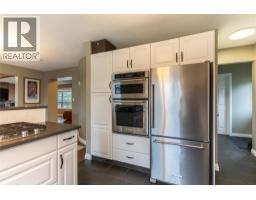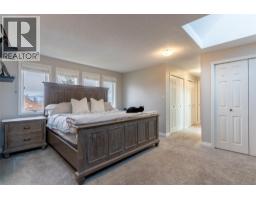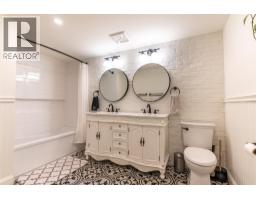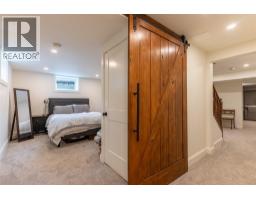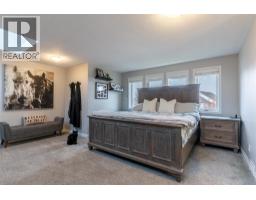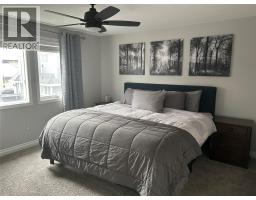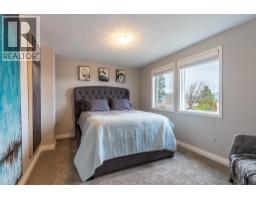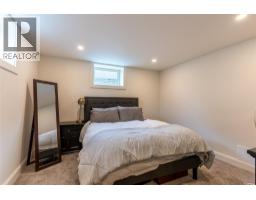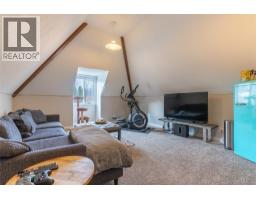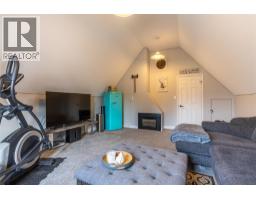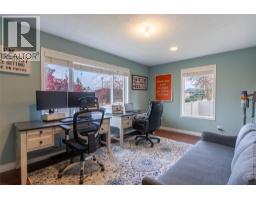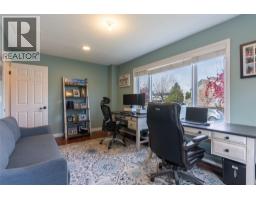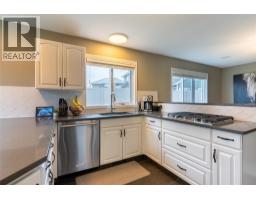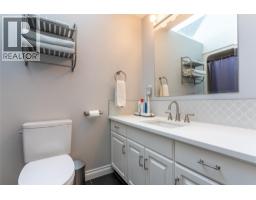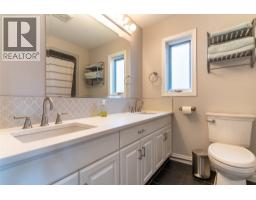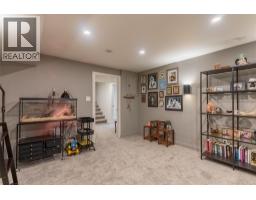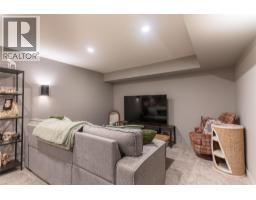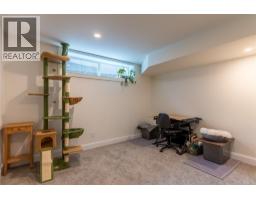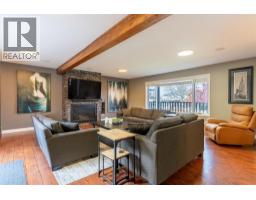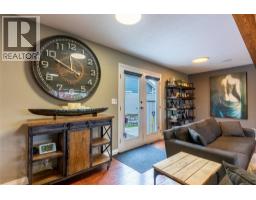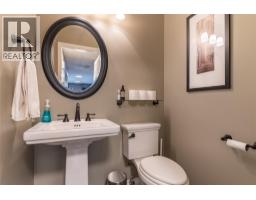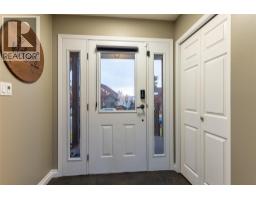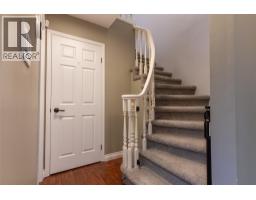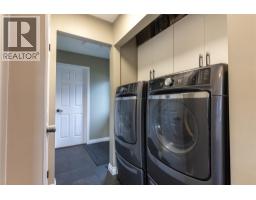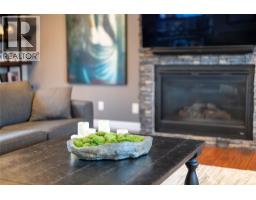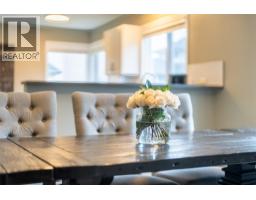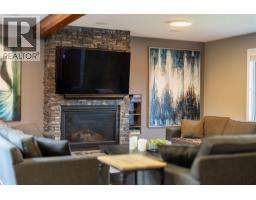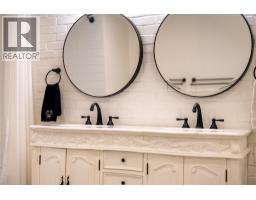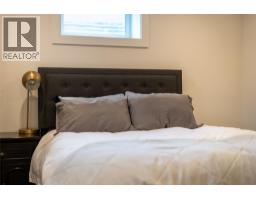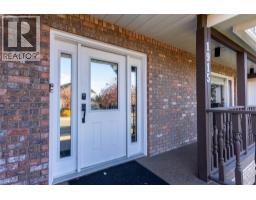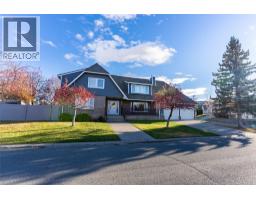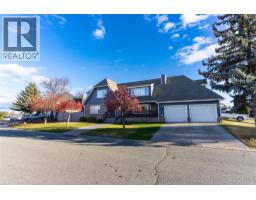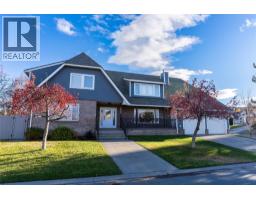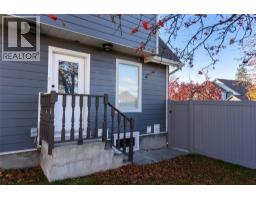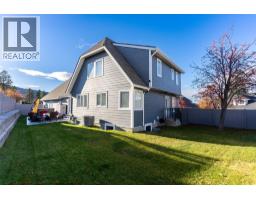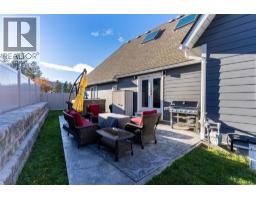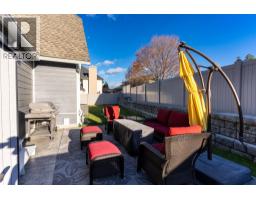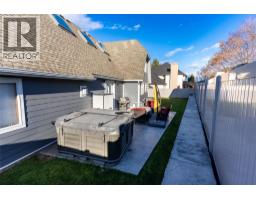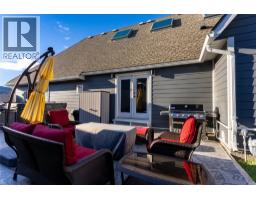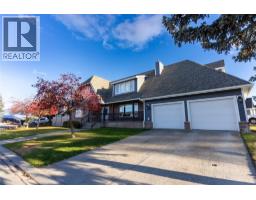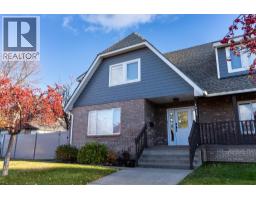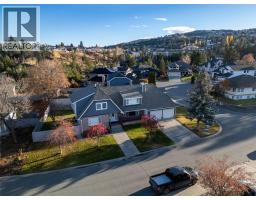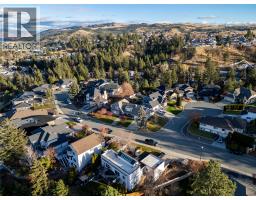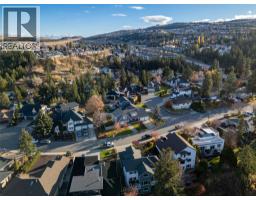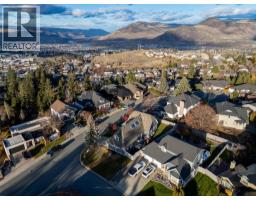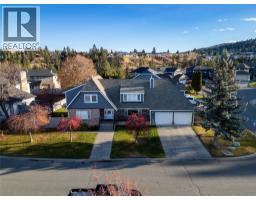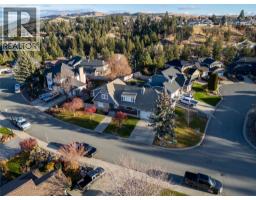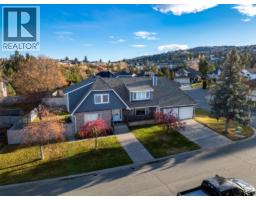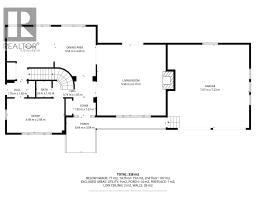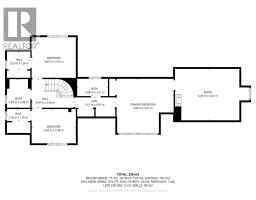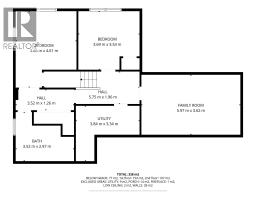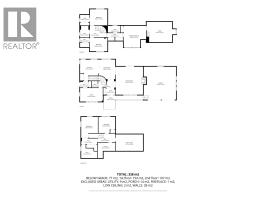1915 Glen Gary Drive, Kamloops, British Columbia V2E 1P5 (29118083)
1915 Glen Gary Drive Kamloops, British Columbia V2E 1P5
Interested?
Contact us for more information

David Lawrence
Personal Real Estate Corporation
https://www.kamloopsrealestateagent.com/

800 Seymour Street
Kamloops, British Columbia V2C 2H5
(250) 374-1461
(250) 374-0752
$1,098,000
This nearly 4,000 sq. ft. executive family residence offers quality finishing throughout with five bedrooms and four bathrooms set on a beautifully sized 7,000 plus sq. ft. lot. The main floor is anchored by an oversized and exceptionally well appointed 400 sq. ft. living room that is fully open to the kitchen nook and dining area to create an outstanding unified environment for everyday living and entertaining. A bright and thoughtfully designed home workspace with generous windows completes the main level. The upper floor features three spacious bedrooms including an impressive primary suite with extensive closet space and a separate private room that provides an ideal retreat while still remaining close to younger family members. The lower level feels newly remodelled and offers incredible versatility including additional bedrooms, a spa inspired bathroom, a family zone perfect for kids and an abundance of flexible space. Exterior upgrades completed in 2022 give the home its striking modern presence and curb appeal. A fully fenced flat yard for private enjoyment is not to be overlooked . This is an exceptional and well appointed home designed for quality time together and one that should not be missed. (id:26472)
Property Details
| MLS® Number | 10369556 |
| Property Type | Single Family |
| Neigbourhood | Sahali |
| Amenities Near By | Park, Recreation, Shopping |
| Community Features | Family Oriented |
| Parking Space Total | 2 |
Building
| Bathroom Total | 4 |
| Bedrooms Total | 5 |
| Appliances | Range, Refrigerator, Dishwasher, Washer & Dryer |
| Architectural Style | Split Level Entry |
| Basement Type | Full |
| Constructed Date | 1989 |
| Construction Style Attachment | Detached |
| Construction Style Split Level | Other |
| Cooling Type | Central Air Conditioning |
| Exterior Finish | Other |
| Fireplace Fuel | Gas |
| Fireplace Present | Yes |
| Fireplace Total | 1 |
| Fireplace Type | Unknown |
| Flooring Type | Mixed Flooring |
| Half Bath Total | 1 |
| Heating Type | Forced Air, See Remarks |
| Roof Material | Asphalt Shingle |
| Roof Style | Unknown |
| Stories Total | 3 |
| Size Interior | 3876 Sqft |
| Type | House |
| Utility Water | Municipal Water |
Parking
| Additional Parking | |
| Attached Garage | 2 |
Land
| Acreage | No |
| Fence Type | Fence |
| Land Amenities | Park, Recreation, Shopping |
| Landscape Features | Landscaped, Underground Sprinkler |
| Sewer | Municipal Sewage System |
| Size Irregular | 0.17 |
| Size Total | 0.17 Ac|under 1 Acre |
| Size Total Text | 0.17 Ac|under 1 Acre |
Rooms
| Level | Type | Length | Width | Dimensions |
|---|---|---|---|---|
| Second Level | Games Room | 21'0'' x 15'0'' | ||
| Second Level | Bedroom | 20'4'' x 12'0'' | ||
| Second Level | Bedroom | 20'4'' x 10'0'' | ||
| Second Level | Primary Bedroom | 26'9'' x 15'5'' | ||
| Second Level | 3pc Ensuite Bath | Measurements not available | ||
| Second Level | 4pc Bathroom | Measurements not available | ||
| Basement | Media | 19'10'' x 11'8'' | ||
| Basement | Bedroom | 14'10'' x 11'6'' | ||
| Basement | Bedroom | 11'10'' x 11'6'' | ||
| Basement | 5pc Bathroom | Measurements not available | ||
| Main Level | Den | 10'0'' x 15'0'' | ||
| Main Level | Dining Room | 12'0'' x 13'5'' | ||
| Main Level | Kitchen | 11'0'' x 13'0'' | ||
| Main Level | Living Room | 20'5'' x 20'0'' | ||
| Main Level | 2pc Bathroom | Measurements not available |
https://www.realtor.ca/real-estate/29118083/1915-glen-gary-drive-kamloops-sahali


