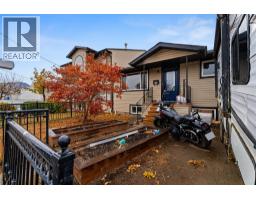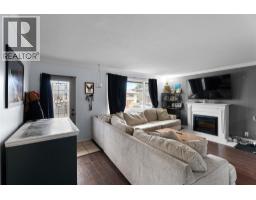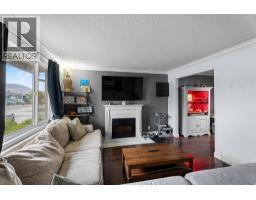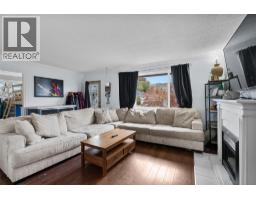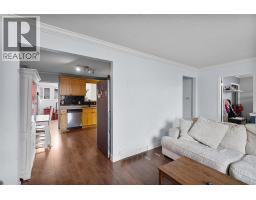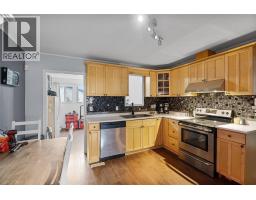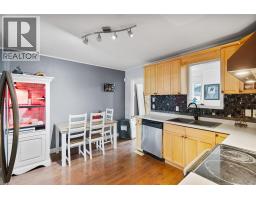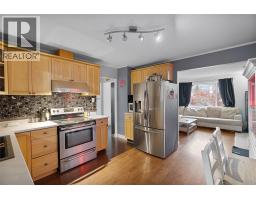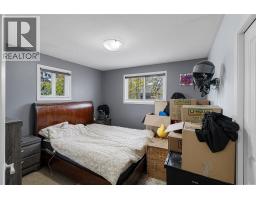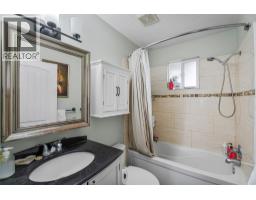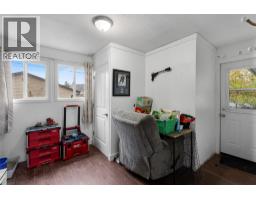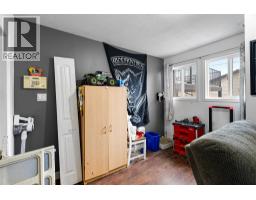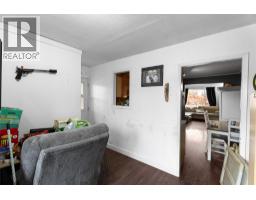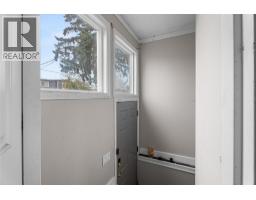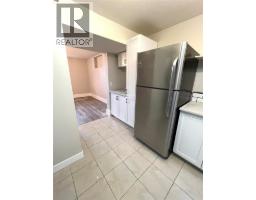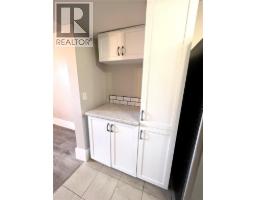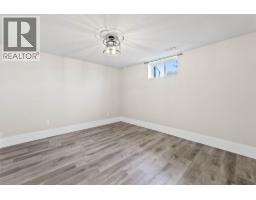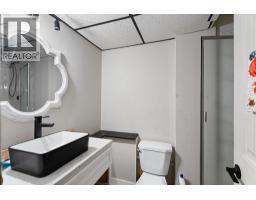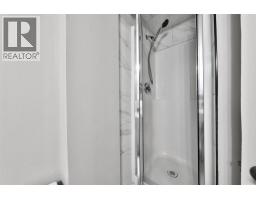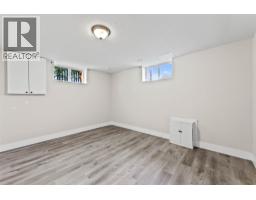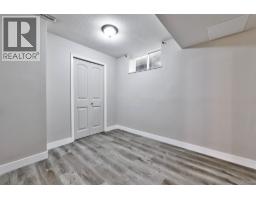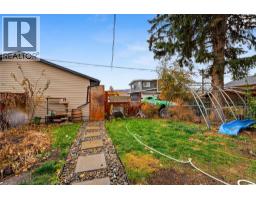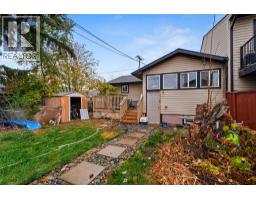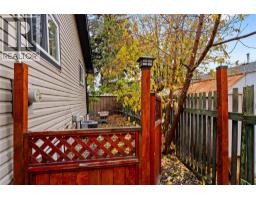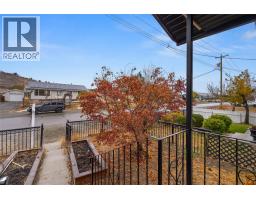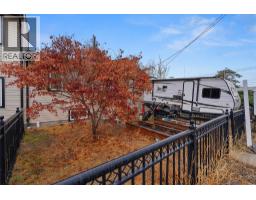1153 Lethbridge Avenue, Kamloops, British Columbia V2B 1Y3 (29118221)
1153 Lethbridge Avenue Kamloops, British Columbia V2B 1Y3
Interested?
Contact us for more information
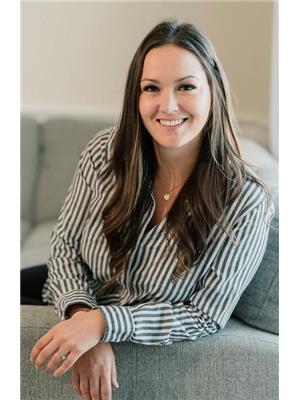
Caitlyn Vollman

1000 Clubhouse Dr (Lower)
Kamloops, British Columbia V2H 1T9
(833) 817-6506
www.exprealty.ca/
$499,900
Open House on Saturday, Nov 22 from 12–2 PM. Half duplex with two bedrooms upstairs and a two bedroom basement suite downstairs. Stainless appliances throughout. New stove downstairs, new doors downstairs being installed. Separate entrance for the suite at the back with a concrete pad for parking. There is also an additional gravel parking space at the back. Shared laundry. Suite has rented for 1850 in the past. HE furnace, central AC, vinyl windows & a detached one car garage. Close to McArthur Island, schools and shopping. Measurments approx. (id:26472)
Property Details
| MLS® Number | 10369523 |
| Property Type | Single Family |
| Neigbourhood | North Kamloops |
| Parking Space Total | 4 |
Building
| Bathroom Total | 2 |
| Bedrooms Total | 4 |
| Architectural Style | Bungalow |
| Basement Type | Full |
| Constructed Date | 1958 |
| Cooling Type | Central Air Conditioning |
| Flooring Type | Mixed Flooring |
| Heating Type | Forced Air, See Remarks |
| Roof Material | Asphalt Shingle |
| Roof Style | Unknown |
| Stories Total | 1 |
| Size Interior | 1900 Sqft |
| Type | Duplex |
| Utility Water | Municipal Water |
Parking
| Additional Parking | |
| Detached Garage | 1 |
| R V |
Land
| Acreage | No |
| Sewer | Municipal Sewage System |
| Size Irregular | 0.1 |
| Size Total | 0.1 Ac|under 1 Acre |
| Size Total Text | 0.1 Ac|under 1 Acre |
Rooms
| Level | Type | Length | Width | Dimensions |
|---|---|---|---|---|
| Basement | Bedroom | 14' x 8' | ||
| Basement | Kitchen | 9' x 9' | ||
| Basement | 3pc Bathroom | Measurements not available | ||
| Main Level | Primary Bedroom | 12' x 12' | ||
| Main Level | Bedroom | 11' x 11' | ||
| Main Level | Dining Room | 9' x 9' | ||
| Main Level | Bedroom | 14' x 8' | ||
| Main Level | Kitchen | 12' x 12' | ||
| Main Level | Living Room | 24' x 12' | ||
| Main Level | 4pc Bathroom | Measurements not available |
https://www.realtor.ca/real-estate/29118221/1153-lethbridge-avenue-kamloops-north-kamloops


