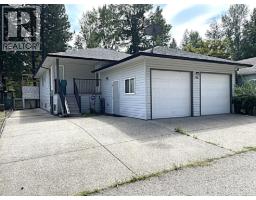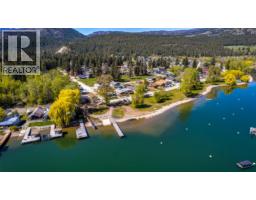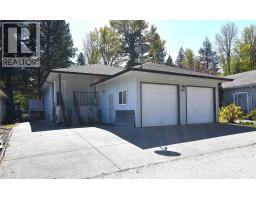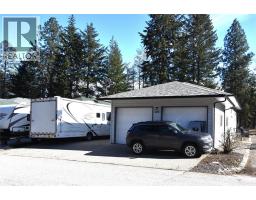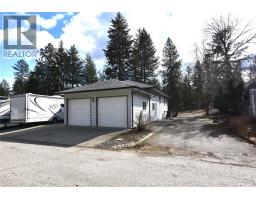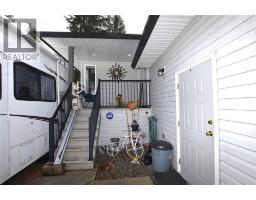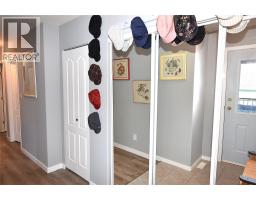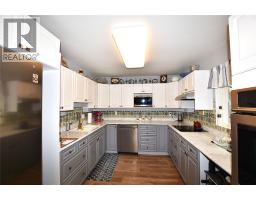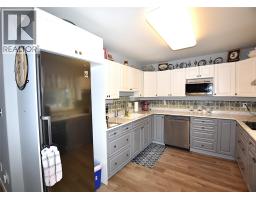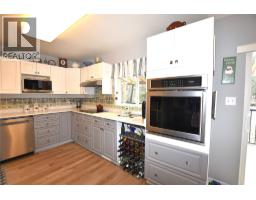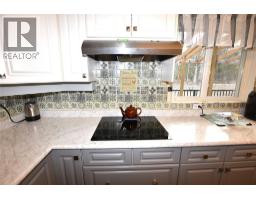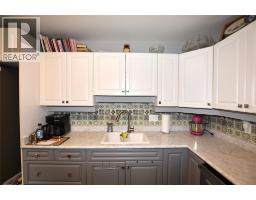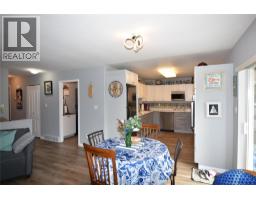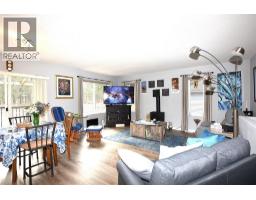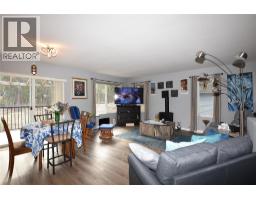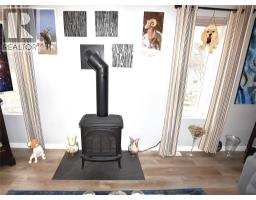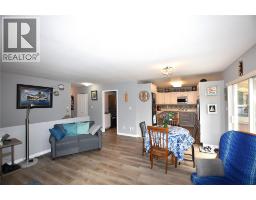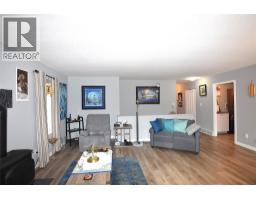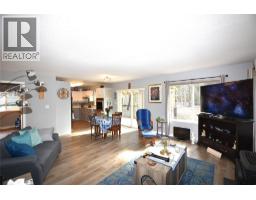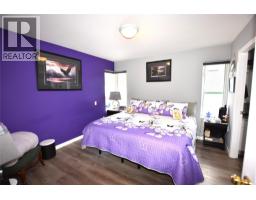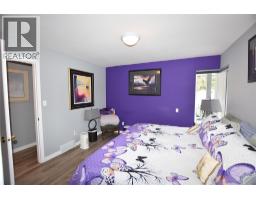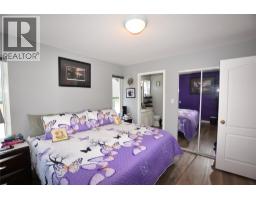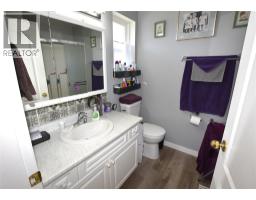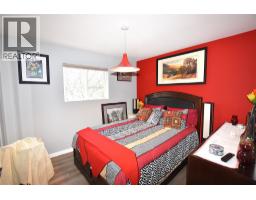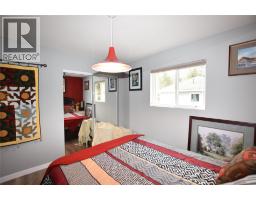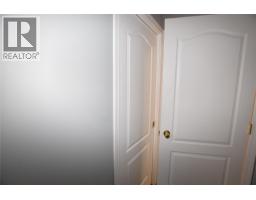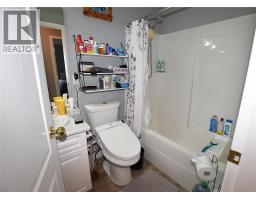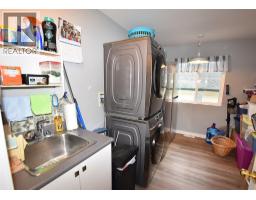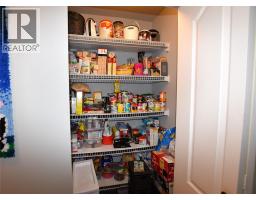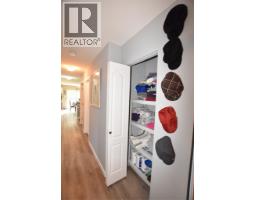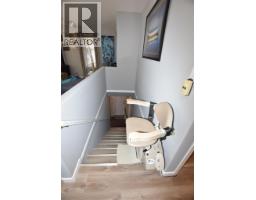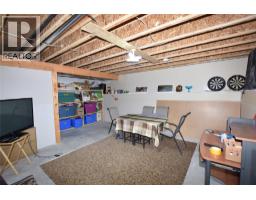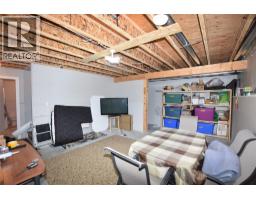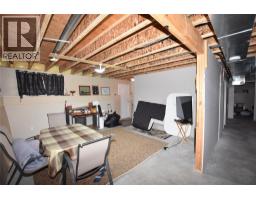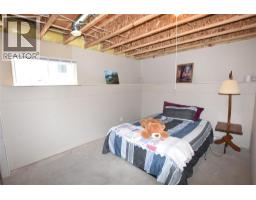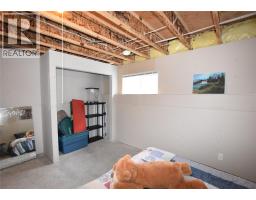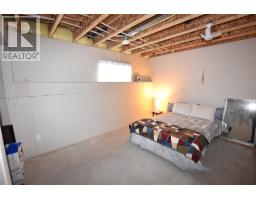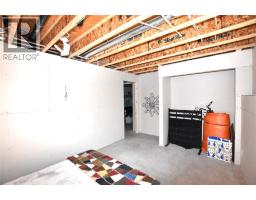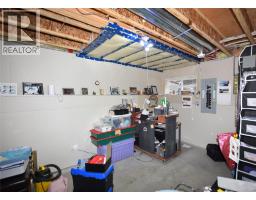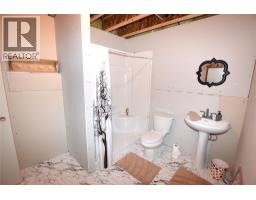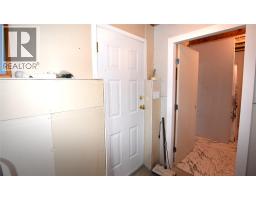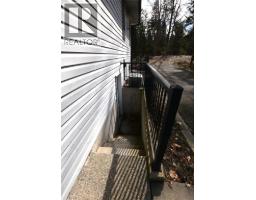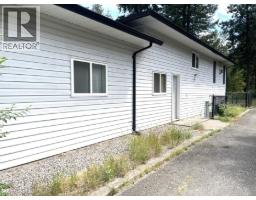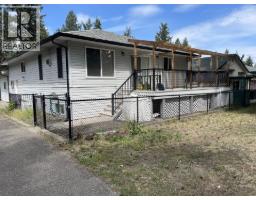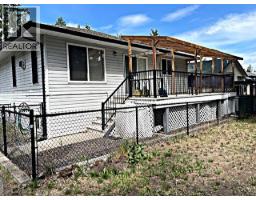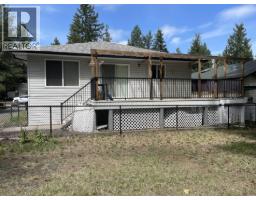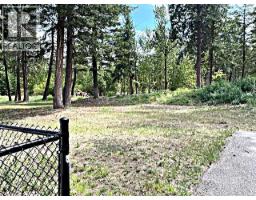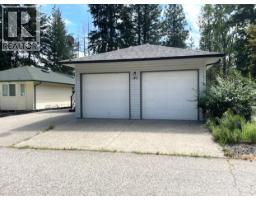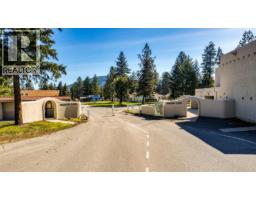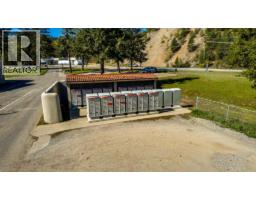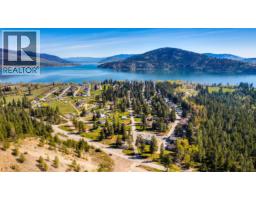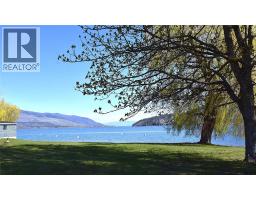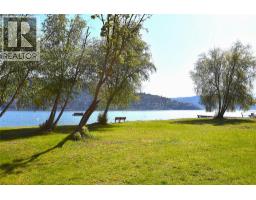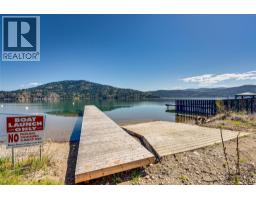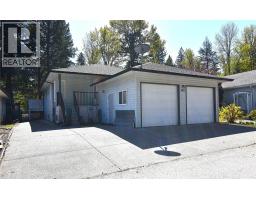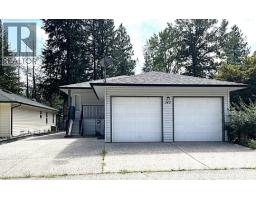145 Falcon Avenue, Vernon, British Columbia V1H 2A1 (29118829)
145 Falcon Avenue Vernon, British Columbia V1H 2A1
Interested?
Contact us for more information

Dawn Taylor
Personal Real Estate Corporation
www.dawntaylor.ca/

5603 27th Street
Vernon, British Columbia V1T 8Z5
(250) 549-4161
(250) 549-7007
https://www.remaxvernon.com/
$449,900
Welcome to 145 Falcon Avenue, Parker Cove Discover this beautifully maintained 4-bedroom, 3-bathroom home backing onto peaceful greenspace in the heart of Parker Cove. With an open-concept living area, easy-care flooring, and soft neutral tones, this home offers both comfort and style. The updated kitchen (2022) features modern countertops, appliances, and a stylish backsplash, while the adjoining dining area opens to a spacious deck—perfect for summer BBQs and outdoor entertaining. The bright living room is filled with natural light from large windows, and a cozy propane gas fireplace adds warmth on cooler mornings. The generous primary bedroom easily accommodates a king-sized bed and includes a private 3-piece ensuite. The walk-out basement is framed and boarded, offering excellent additional living space with two bedrooms, a family room, hobby room, 3-piece bathroom, and abundant storage. There is also a chair lift from the main floor to the basement. Additional features include central air, built-in vacuum, a fenced yard, and ample parking with room for a boat or RV. A recently replaced (3-year-old) hot water tank adds peace of mind. Enjoy shared access to nearly 2,000 feet of stunning Okanagan lakefront—ideal for swimming, boating, or simply relaxing by the water. This home is being offered with a lease prepaid to 2056, providing buyers the unique opportunity to obtain a CMHC-approved mortgage. 145 Falcon Avenue combines modern living with an exceptional location. Don’t miss out on this incredible opportunity! (id:26472)
Property Details
| MLS® Number | 10369644 |
| Property Type | Single Family |
| Neigbourhood | Okanagan North |
| Amenities Near By | Park, Recreation |
| Features | Level Lot, One Balcony |
| Parking Space Total | 2 |
| View Type | Mountain View, View (panoramic) |
Building
| Bathroom Total | 3 |
| Bedrooms Total | 4 |
| Appliances | Cooktop, Dishwasher, Microwave, Washer & Dryer, Oven - Built-in |
| Architectural Style | Ranch |
| Basement Type | Full |
| Constructed Date | 1999 |
| Construction Style Attachment | Detached |
| Cooling Type | Central Air Conditioning |
| Exterior Finish | Vinyl Siding |
| Fireplace Present | Yes |
| Fireplace Total | 1 |
| Fireplace Type | Free Standing Metal |
| Heating Fuel | Electric |
| Heating Type | Forced Air |
| Roof Material | Asphalt Shingle |
| Roof Style | Unknown |
| Stories Total | 2 |
| Size Interior | 1136 Sqft |
| Type | House |
| Utility Water | Community Water System |
Parking
| Attached Garage | 2 |
Land
| Access Type | Easy Access |
| Acreage | No |
| Fence Type | Chain Link |
| Land Amenities | Park, Recreation |
| Landscape Features | Level |
| Sewer | Septic Tank |
| Size Frontage | 46 Ft |
| Size Total Text | Under 1 Acre |
Rooms
| Level | Type | Length | Width | Dimensions |
|---|---|---|---|---|
| Basement | 3pc Bathroom | 7'10'' x 10'4'' | ||
| Basement | Storage | 6'10'' x 4'11'' | ||
| Basement | Hobby Room | 14'8'' x 9'9'' | ||
| Basement | Family Room | 14'8'' x 15'0'' | ||
| Basement | Bedroom | 13'2'' x 9'11'' | ||
| Basement | Bedroom | 12'3'' x 9'11'' | ||
| Main Level | Other | 8'0'' x 22'0'' | ||
| Main Level | Dining Room | ' x ' | ||
| Main Level | Living Room | 12'0'' x 12'0'' | ||
| Main Level | Kitchen | 12'0'' x 9'11'' | ||
| Main Level | Laundry Room | 11'7'' x 8'5'' | ||
| Main Level | Bedroom | 10'0'' x 11'0'' | ||
| Main Level | 4pc Bathroom | 5'0'' x 5'5'' | ||
| Main Level | 3pc Ensuite Bath | 6'3'' x 5'5'' | ||
| Main Level | Primary Bedroom | 11'5'' x 11'5'' |
https://www.realtor.ca/real-estate/29118829/145-falcon-avenue-vernon-okanagan-north


