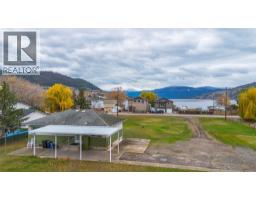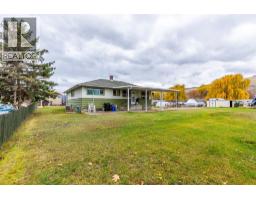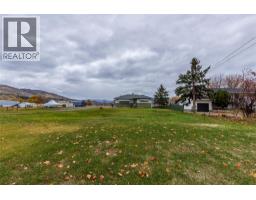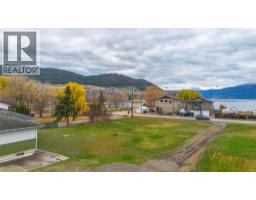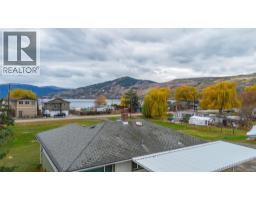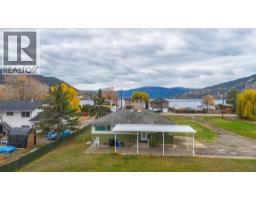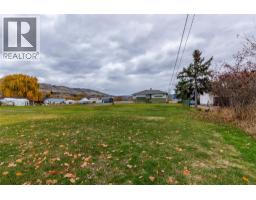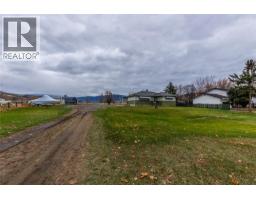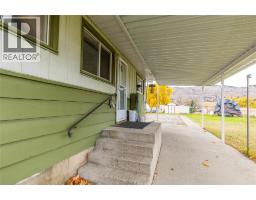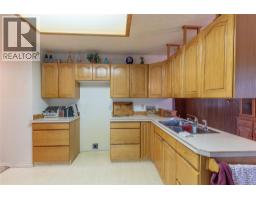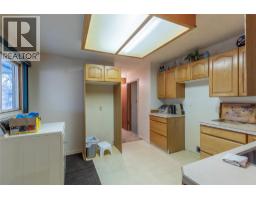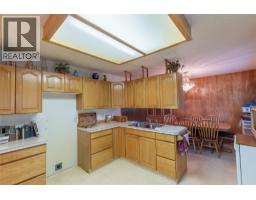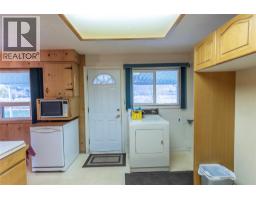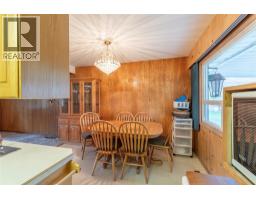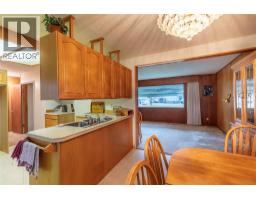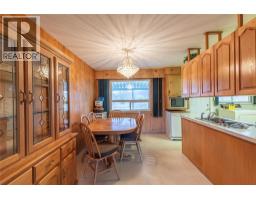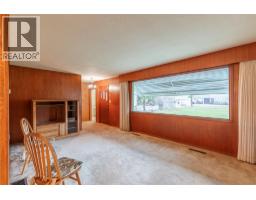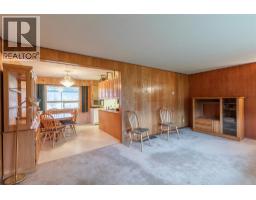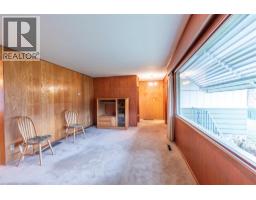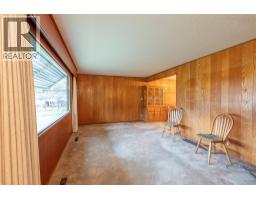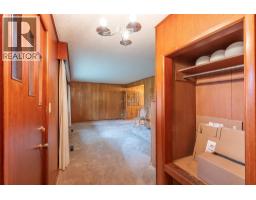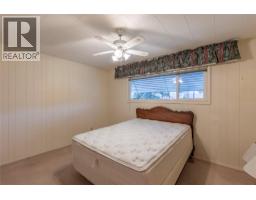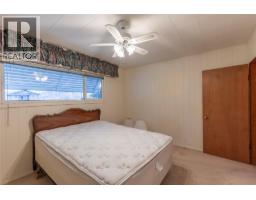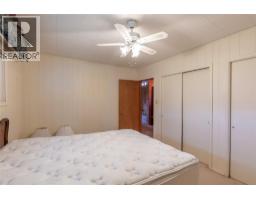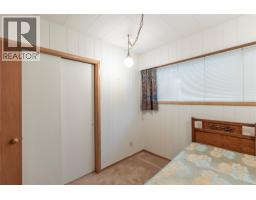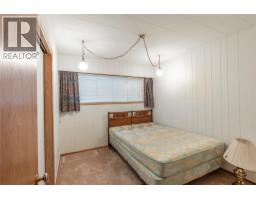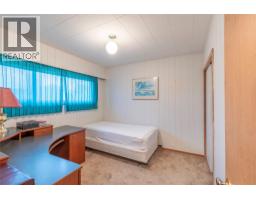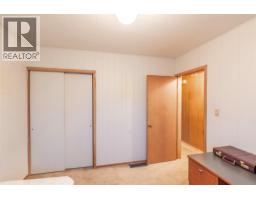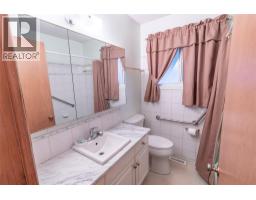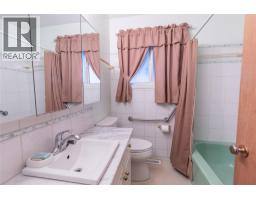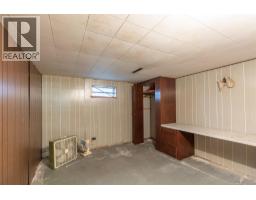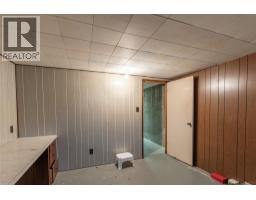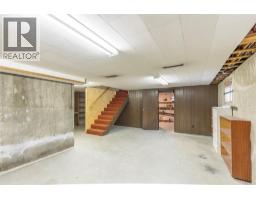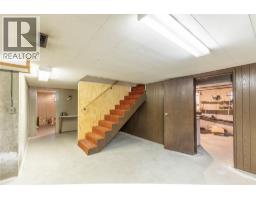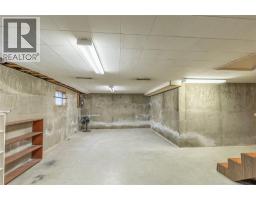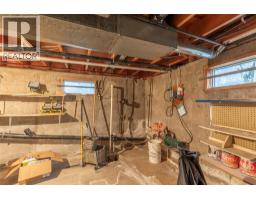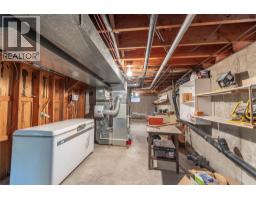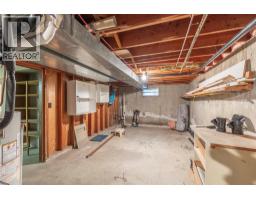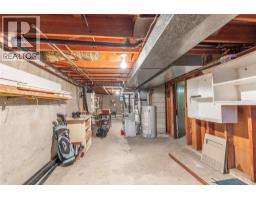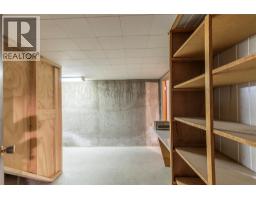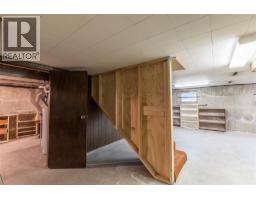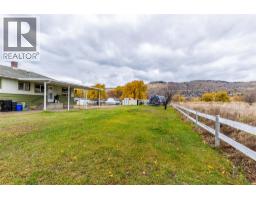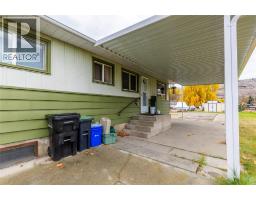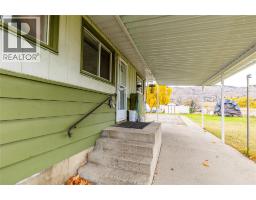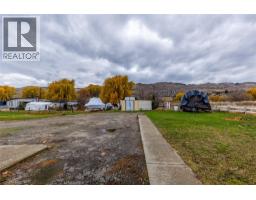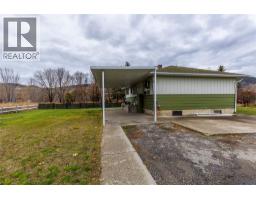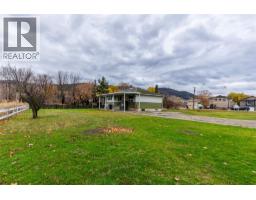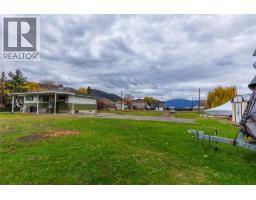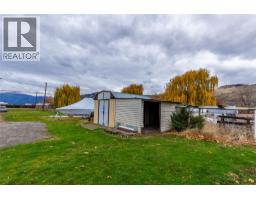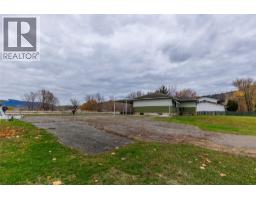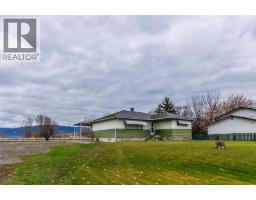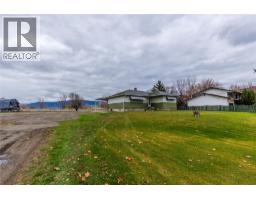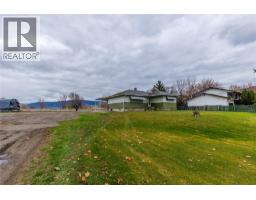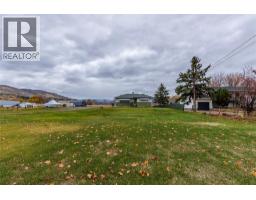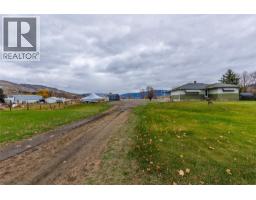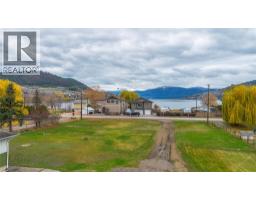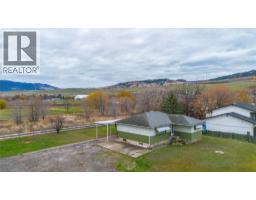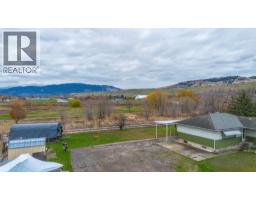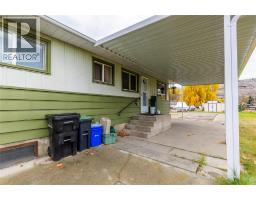2619 Lakeshore Road, Vernon, British Columbia V1H 1N1 (29119271)
2619 Lakeshore Road Vernon, British Columbia V1H 1N1
Interested?
Contact us for more information

Paula Skladan
Personal Real Estate Corporation
https://www.vp3.ca/
https://www.facebook.com/VP3Vernon/
https://www.linkedin.com/in/value-plus-27339152/
https://www.instagram.com/valueplus3realestate/
#1100 - 1631 Dickson Avenue
Kelowna, British Columbia V1Y 0B5
(888) 828-8447
www.onereal.com/
$1,100,000
Prime multifamily development! Located in Vernon's Waterfront Centre Plan! Plan is envisioned to be a mixed-use neighbourhood that provides residents and visitors with opportunities to enjoy Vernon’s waterfront. Zoning is MUS Multi-Unit: Small Scale. This property has an older home that could be rented while you apply for development. Connected to municipal water, sewer & located by transit route. Zoning supports development of detached housing, duplex, semi-detached, row housing and townhomes. Buyer to do their own due diligence for development potential. Highly desirable location across the street from Okanagan Lake with Lakeshore Park & Beach. Walking distance to Kin Beach, Marshall Fields, Vernon Pickleball, dog park & walking trails. Mins drive to shopping, schools, downtown Vernon & recreation. This site offers prime development potential - secure the opportunity today! (id:26472)
Property Details
| MLS® Number | 10369223 |
| Property Type | Single Family |
| Neigbourhood | Okanagan Landing |
| Parking Space Total | 10 |
Building
| Bathroom Total | 1 |
| Bedrooms Total | 4 |
| Architectural Style | Ranch |
| Constructed Date | 1962 |
| Construction Style Attachment | Detached |
| Cooling Type | Central Air Conditioning |
| Heating Type | Forced Air |
| Roof Material | Asphalt Shingle |
| Roof Style | Unknown |
| Stories Total | 1 |
| Size Interior | 1258 Sqft |
| Type | House |
| Utility Water | Municipal Water, Well |
Parking
| Additional Parking |
Land
| Acreage | No |
| Sewer | Municipal Sewage System |
| Size Irregular | 0.74 |
| Size Total | 0.74 Ac|under 1 Acre |
| Size Total Text | 0.74 Ac|under 1 Acre |
Rooms
| Level | Type | Length | Width | Dimensions |
|---|---|---|---|---|
| Basement | Bedroom | 11'4'' x 11'10'' | ||
| Main Level | Bedroom | 9'8'' x 10'2'' | ||
| Main Level | Bedroom | 9'1'' x 10'2'' | ||
| Main Level | Full Bathroom | Measurements not available | ||
| Main Level | Primary Bedroom | 10'7'' x 13'9'' | ||
| Main Level | Living Room | 20'1'' x 11'11'' | ||
| Main Level | Dining Room | 11'11'' x 8'5'' | ||
| Main Level | Kitchen | 11'11'' x 11'2'' |
https://www.realtor.ca/real-estate/29119271/2619-lakeshore-road-vernon-okanagan-landing


