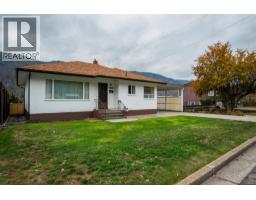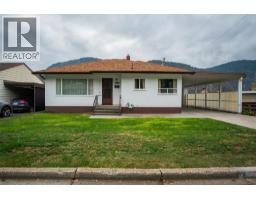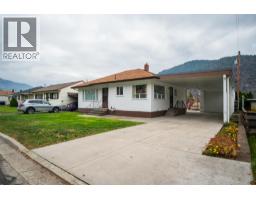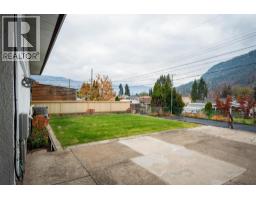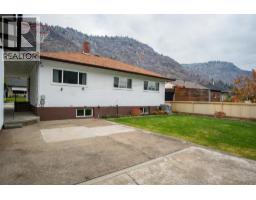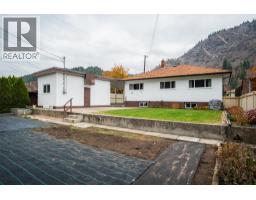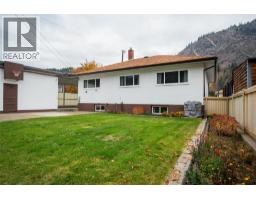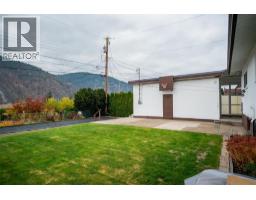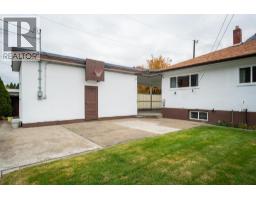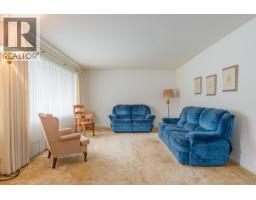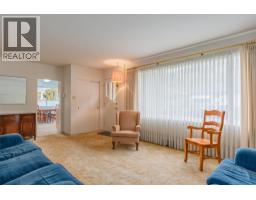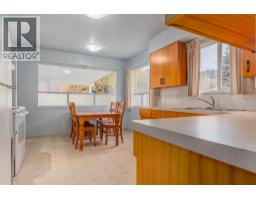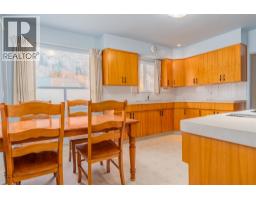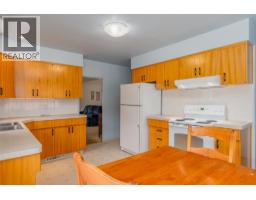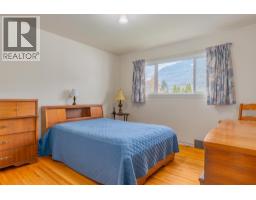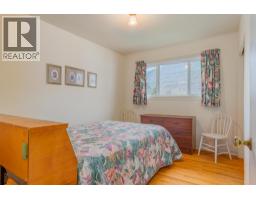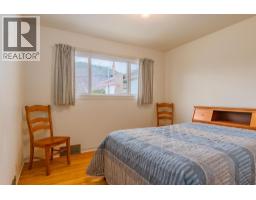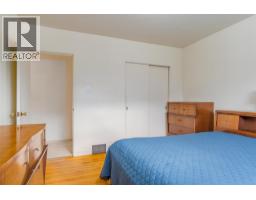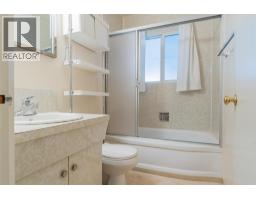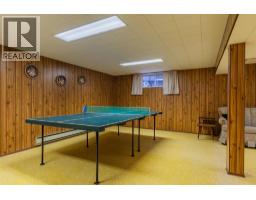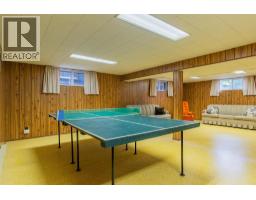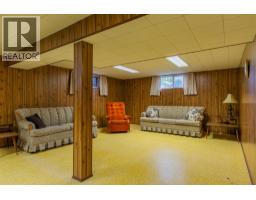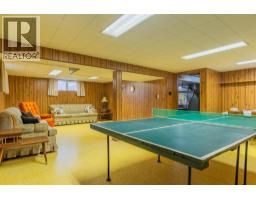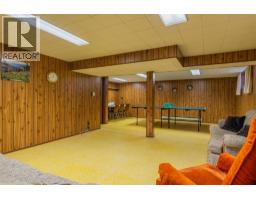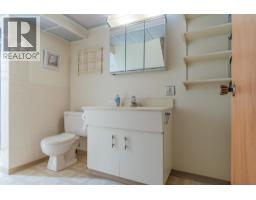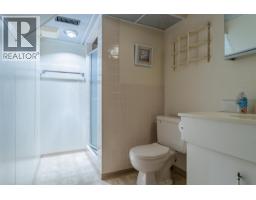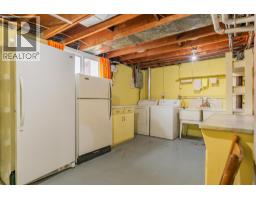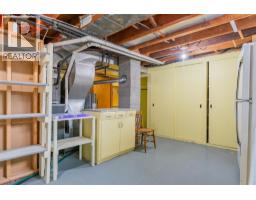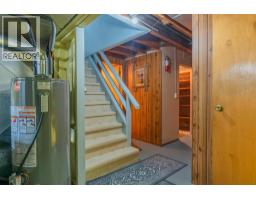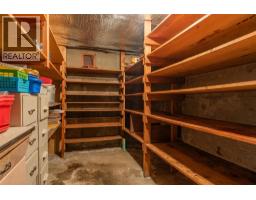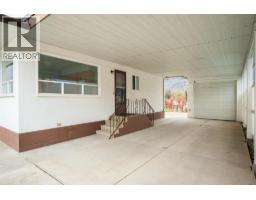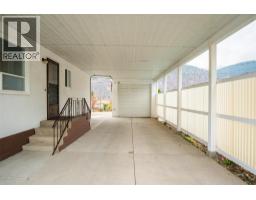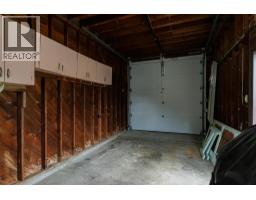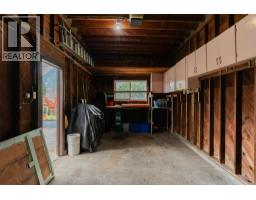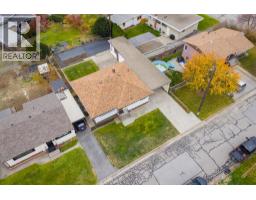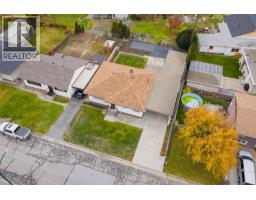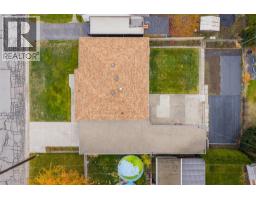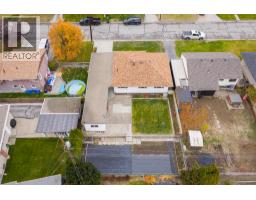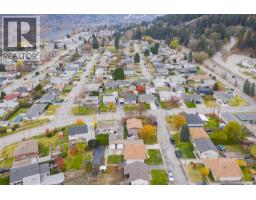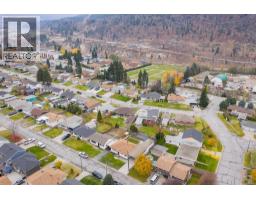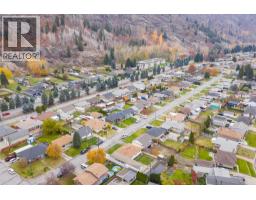3410 Aster Drive, Trail, British Columbia V1R 2X3 (29119819)
3410 Aster Drive Trail, British Columbia V1R 2X3
Interested?
Contact us for more information

Jake Swanson
Personal Real Estate Corporation
1252 Bay Avenue,
Trail, British Columbia V1R 4A6
(250) 368-5000
www.allprorealty.ca/
$449,000
Family home in Glenmerry looking for someone to come in and plant some roots of their own. Welcome to 3410 Aster Drive, a 3 bed, 2 bath house with attached carport AND garage! This home has been meticulously looked after over the decades and is move in ready as is. The main floor features the kitchen and dining space, with ample lighting and plenty of good storage and counter space. The living room is large and inviting with plenty of space for the whole family. The three bedrooms are all at the back of the house and are well-sized for this era of home. The basement features a massive rec space that could be split in half to add a 4th bedroom, 2nd full bathroom, plus abundant storage in your laundry and utility spaces. Outside, there's plenty of parking for all your vehicles and toys. The garage measures 23'x11', and the carport is 34'x12, both with high ceilings. The yard is flat, useable, and has fantastic views across of the mountains in the distance. All the southern exposure is ideal for planting your own veggies and herbs in the garden too! Put this one on your viewing list before it's gone! (id:26472)
Property Details
| MLS® Number | 10369684 |
| Property Type | Single Family |
| Neigbourhood | Trail |
| Parking Space Total | 3 |
Building
| Bathroom Total | 2 |
| Bedrooms Total | 3 |
| Architectural Style | Ranch |
| Basement Type | Full |
| Constructed Date | 1954 |
| Construction Style Attachment | Detached |
| Cooling Type | Central Air Conditioning |
| Heating Type | Forced Air, See Remarks |
| Roof Material | Asphalt Shingle |
| Roof Style | Unknown |
| Stories Total | 2 |
| Size Interior | 2252 Sqft |
| Type | House |
| Utility Water | Municipal Water |
Parking
| Carport | |
| Attached Garage | 1 |
Land
| Acreage | No |
| Sewer | Municipal Sewage System |
| Size Irregular | 0.14 |
| Size Total | 0.14 Ac|under 1 Acre |
| Size Total Text | 0.14 Ac|under 1 Acre |
Rooms
| Level | Type | Length | Width | Dimensions |
|---|---|---|---|---|
| Basement | Storage | 9'9'' x 7'8'' | ||
| Basement | Laundry Room | 18'6'' x 16'6'' | ||
| Basement | Full Bathroom | Measurements not available | ||
| Basement | Recreation Room | 27' x 16'3'' | ||
| Main Level | Bedroom | 11'4'' x 9' | ||
| Main Level | Bedroom | 11'4'' x 10'10'' | ||
| Main Level | Full Bathroom | Measurements not available | ||
| Main Level | Primary Bedroom | 11'4'' x 11'5'' | ||
| Main Level | Living Room | 12'9'' x 20' | ||
| Main Level | Kitchen | 15' x 11'2'' |
https://www.realtor.ca/real-estate/29119819/3410-aster-drive-trail-trail


