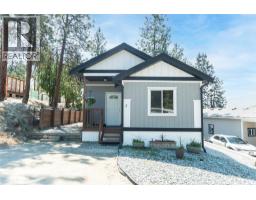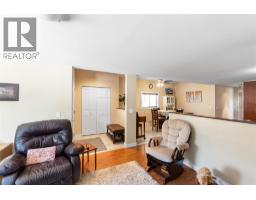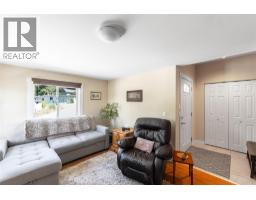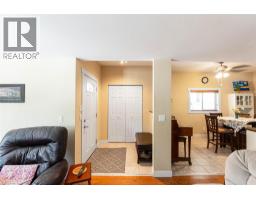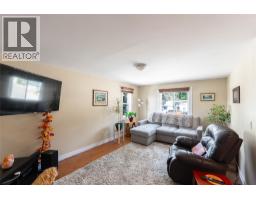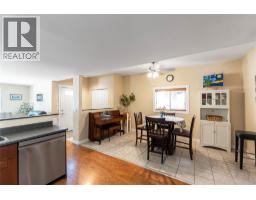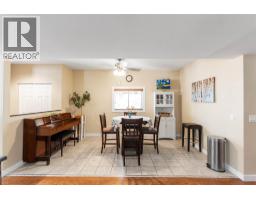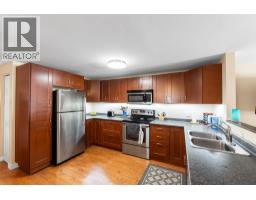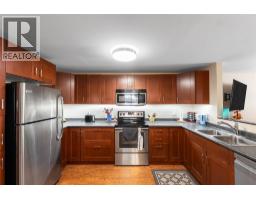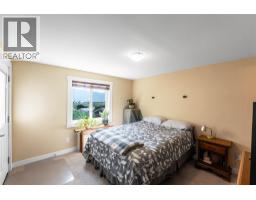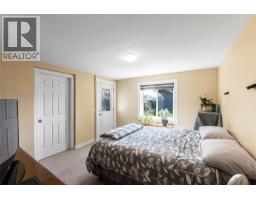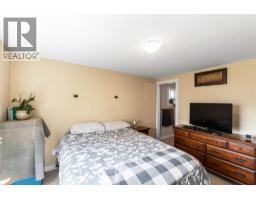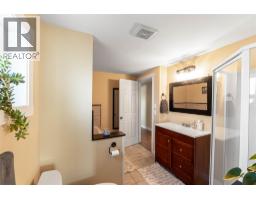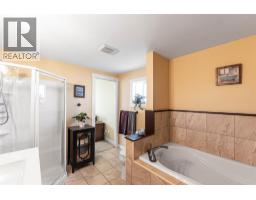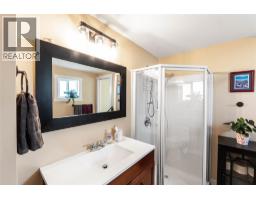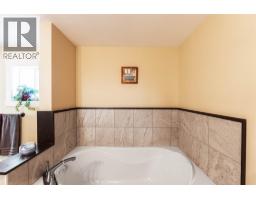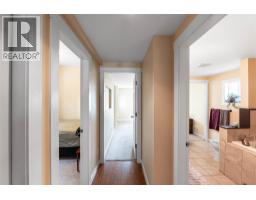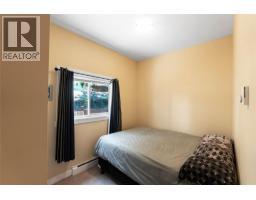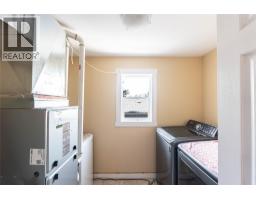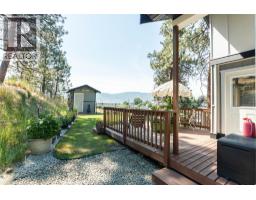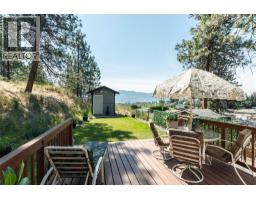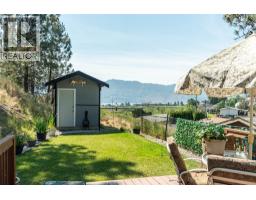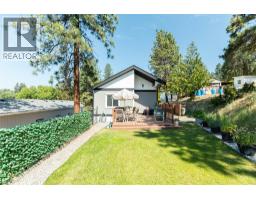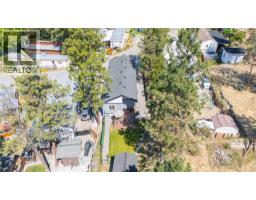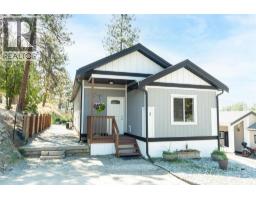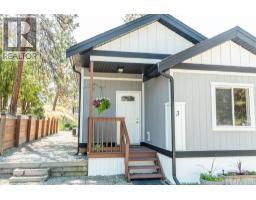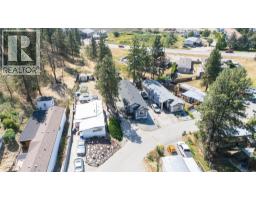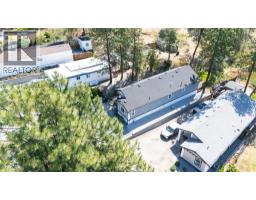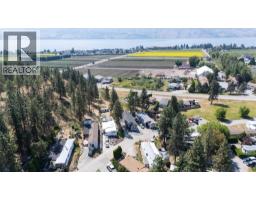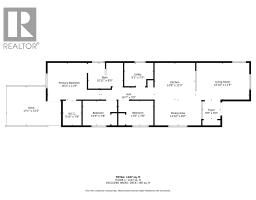1860 Boucherie Road Unit# 3, West Kelowna, British Columbia V4T 1Z9 (29121992)
1860 Boucherie Road Unit# 3 West Kelowna, British Columbia V4T 1Z9
Interested?
Contact us for more information

Anthony Shephard
https://realestateshephard.com/
106 - 460 Doyle Avenue
Kelowna, British Columbia V1Y 0C2
(778) 760-9073
https://www.2percentinterior.ca/
$299,900Maintenance, Pad Rental
$581 Monthly
Maintenance, Pad Rental
$581 MonthlyPeek a Boo Lakeview Living in West Kelowna. Welcome to Unit #3 at 1860 Boucherie Road where modern comfort meets breathtaking scenery. This beautifully renovated 3-bedroom, 1-bathroom home offers 1,107 sq. ft. of open-concept living space, a gourmet kitchen with beautiful cabinetry, sleek stainless steel appliances, & plenty of counter space for meal prep or entertaining. The adjoining dining area is spacious & inviting ideal for hosting family or friends. Wake up each day to a million-dollar view from the large primary bedroom, which features a generous walk-in closet. The two additional bedrooms offer flexibility for family, guests, or a home office. The walk-through bathroom includes a massive soaker tub, creating the perfect space to unwind. Stylish upgrades continue with a gorgeous washer & dryer, while outside, the home boasts grey Hardie board siding, decorative window trim, & a massive 185 sq. ft. deck perfect for soaking up the view. The sprawling layout includes a bright living room, a functional kitchen (12'8"" x 11'5""), & a sunny dining area (14'10"" x 8'0""). Handy 10 x 8 Storage shed for yard tools & more Situated in a peaceful community that feels like the country—is just 5 minutes from amenities, schools, and services—this home offers the perfect balance of tranquility & convenience. Whether you’re downsizing, investing, or buying your first lakeview property, this is your opportunity to own a slice of paradise in West Kelowna. Motivated Seller Bring Your offers! (id:26472)
Property Details
| MLS® Number | 10369719 |
| Property Type | Single Family |
| Neigbourhood | Westbank Centre |
| Parking Space Total | 2 |
| View Type | Lake View, View (panoramic) |
| Water Front Type | Other |
Building
| Bathroom Total | 1 |
| Bedrooms Total | 3 |
| Appliances | Refrigerator, Dishwasher, Dryer, Range - Electric, Microwave, Washer |
| Constructed Date | 1973 |
| Cooling Type | Central Air Conditioning |
| Exterior Finish | Aluminum |
| Flooring Type | Carpeted, Laminate |
| Heating Type | Forced Air, See Remarks |
| Roof Material | Metal |
| Roof Style | Unknown |
| Stories Total | 1 |
| Size Interior | 1107 Sqft |
| Type | Manufactured Home |
| Utility Water | Private Utility |
Land
| Acreage | No |
| Landscape Features | Underground Sprinkler |
| Sewer | Municipal Sewage System |
| Size Frontage | 35 Ft |
| Size Irregular | 0.05 |
| Size Total | 0.05 Ac|under 1 Acre |
| Size Total Text | 0.05 Ac|under 1 Acre |
Rooms
| Level | Type | Length | Width | Dimensions |
|---|---|---|---|---|
| Main Level | Foyer | 5'7'' x 5'1'' | ||
| Main Level | Primary Bedroom | 12'2'' x 11'3'' | ||
| Main Level | 4pc Bathroom | 10'10'' x 7'11'' | ||
| Main Level | Bedroom | 8'7'' x 7'6'' | ||
| Main Level | Bedroom | 8'7'' x 7'6'' | ||
| Main Level | Laundry Room | 9'1'' x 7'2'' | ||
| Main Level | Dining Room | 14'5'' x 7'9'' | ||
| Main Level | Kitchen | 12'8'' x 11'9'' | ||
| Main Level | Living Room | 16'7'' x 11'3'' |
https://www.realtor.ca/real-estate/29121992/1860-boucherie-road-unit-3-west-kelowna-westbank-centre


