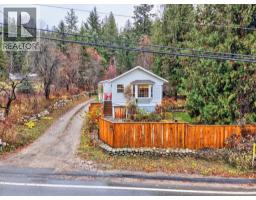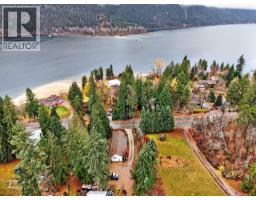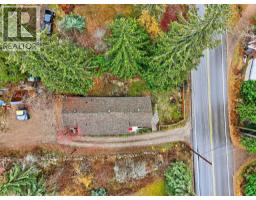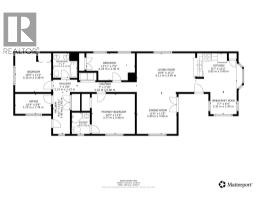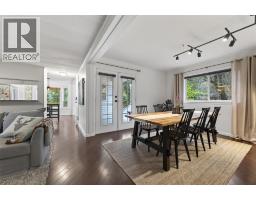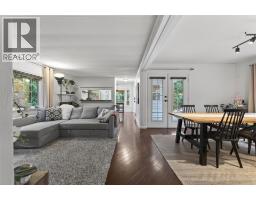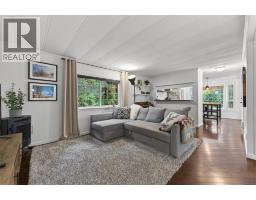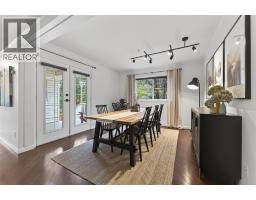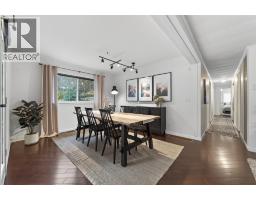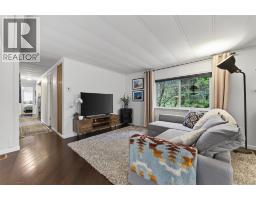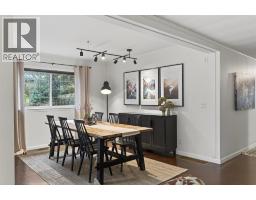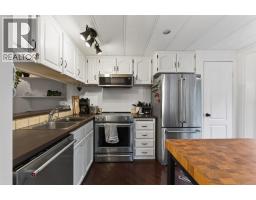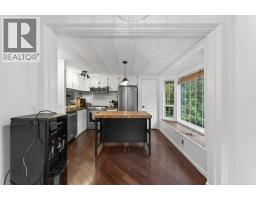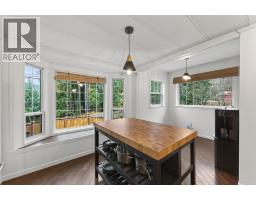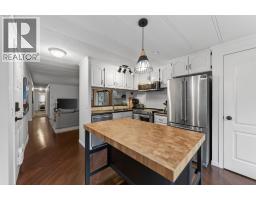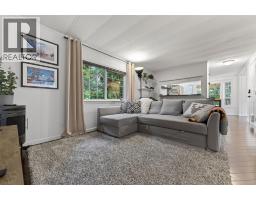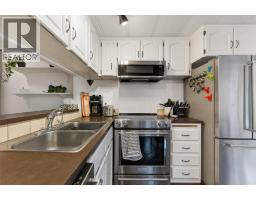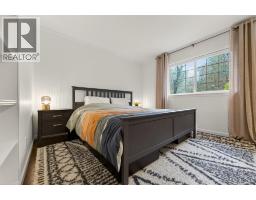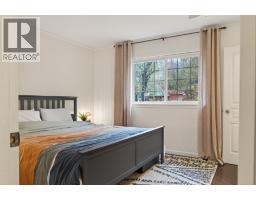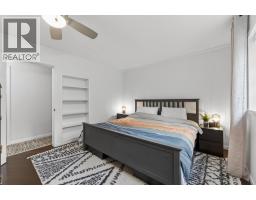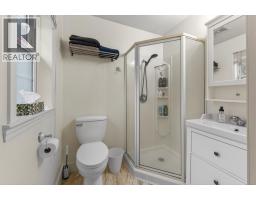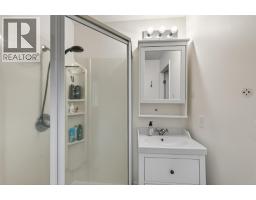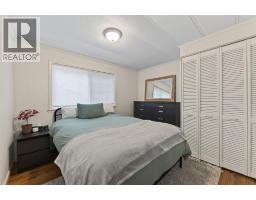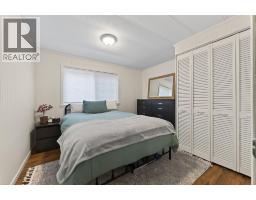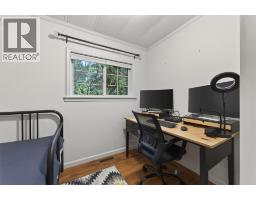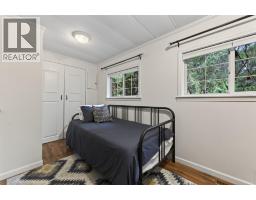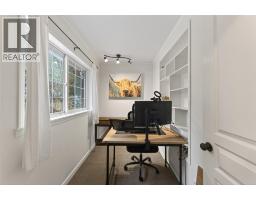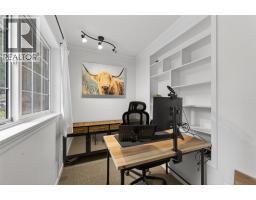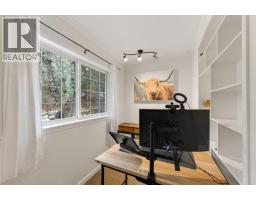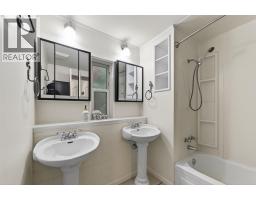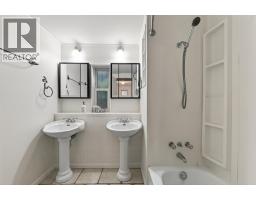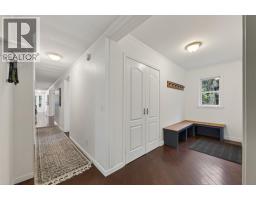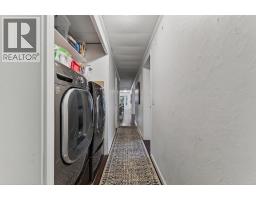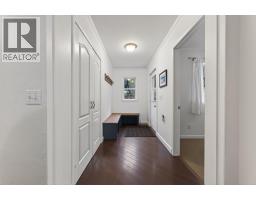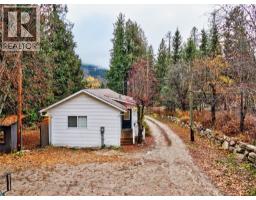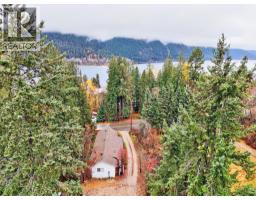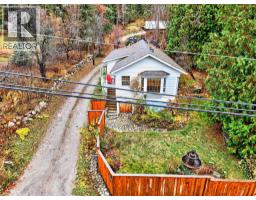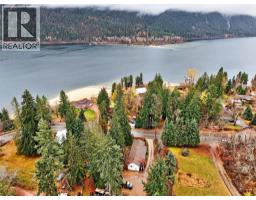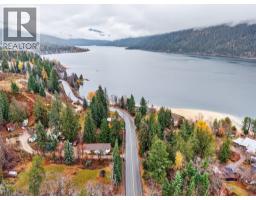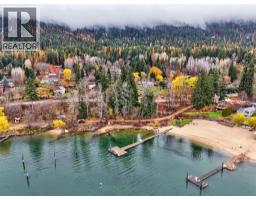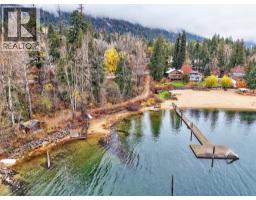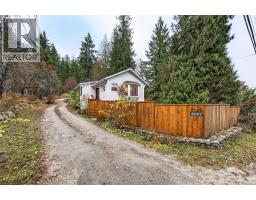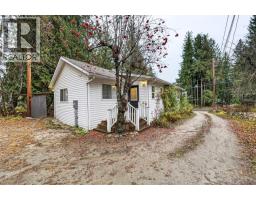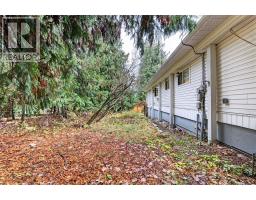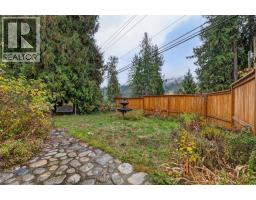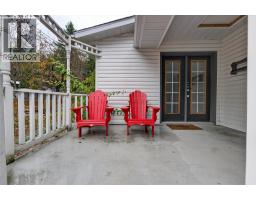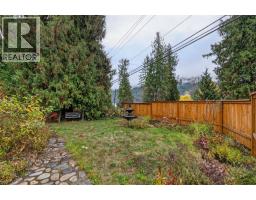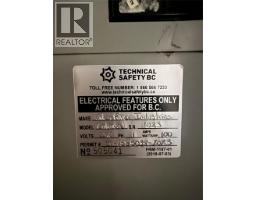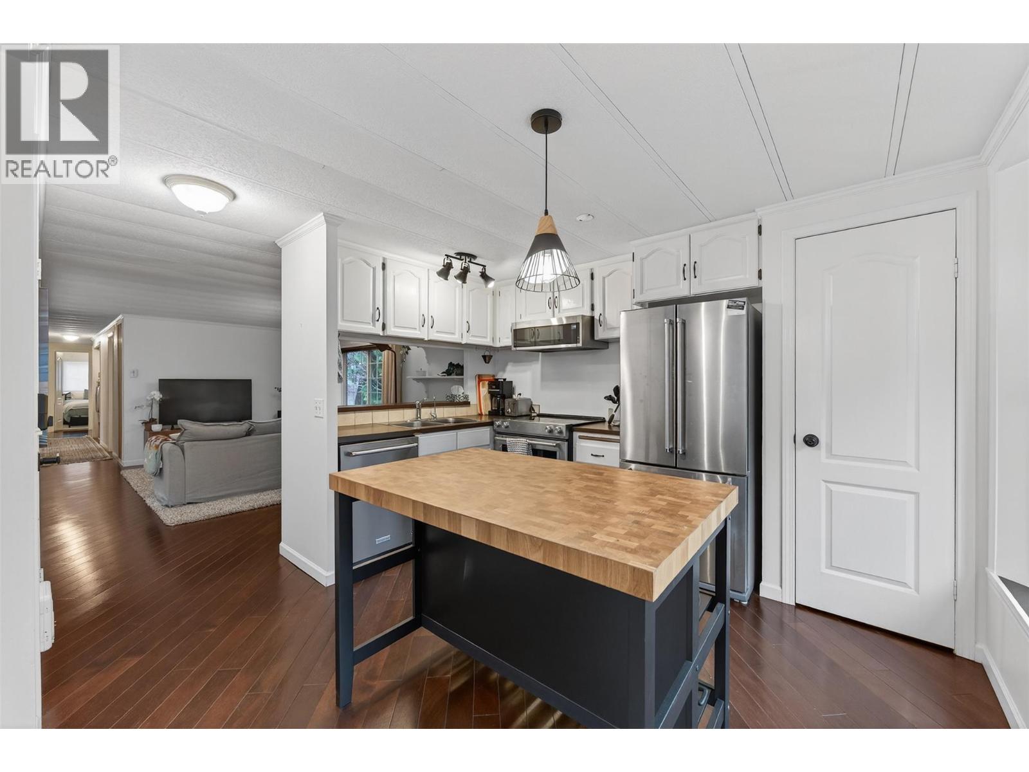2183 3a Highway, Nelson, British Columbia V1L 6K5 (29122166)
2183 3a Highway Nelson, British Columbia V1L 6K5
Interested?
Contact us for more information
Dylan Bennett
566 Baker Street
Nelson, British Columbia V1L 4H9

Carley Naka
https://www.nelsonproperty.com/
https://www.facebook.com/karenandchuckbennett
566 Baker Street
Nelson, British Columbia V1L 4H9
$369,900
Discover the perfect blend of lakeside living and convenient accessibility at 2183 Highway 3A, situated on the sought-after North Shore, less than a 10-minute drive from Nelson. This exceptional property offers a rare opportunity to own a spacious manufactured home, originally built in 1977, which was substantially enhanced by additions in 1994. Steps away from public access to Kootenay Lake, outdoor enthusiasts will cherish the ease of quick dips and leisurely days by the water. The heart of the home is an expansive, open-concept living space designed for comfortable family life and entertaining, encompassing a dedicated dining area, a bright living room, and a kitchen featuring a sunny breakfast nook. The three-bedroom layout includes a versatile den—perfect for a home office, media room, or guest space—and two full bathrooms. The primary bedroom serves as a quiet retreat, boasting a private, full ensuite bathroom. Functionality is maximized with a dedicated mudroom, providing an essential buffer and storage area for outdoor gear. With its ample square footage, desirable location, and great proximity to both water access and downtown Nelson, this property offers an outstanding value proposition for those seeking the quintessential Kootenay lifestyle. (id:26472)
Property Details
| MLS® Number | 10369596 |
| Property Type | Single Family |
| Neigbourhood | North Nelson to Kokanee Creek |
| Parking Space Total | 1 |
Building
| Bathroom Total | 2 |
| Bedrooms Total | 3 |
| Basement Type | Crawl Space, Partial |
| Constructed Date | 1977 |
| Heating Type | Forced Air |
| Roof Material | Asphalt Shingle |
| Roof Style | Unknown |
| Stories Total | 1 |
| Size Interior | 1322 Sqft |
| Type | Manufactured Home |
| Utility Water | Creek/stream, Licensed |
Land
| Acreage | No |
| Current Use | Other |
| Sewer | Septic Tank |
| Size Irregular | 0.13 |
| Size Total | 0.13 Ac|under 1 Acre |
| Size Total Text | 0.13 Ac|under 1 Acre |
Rooms
| Level | Type | Length | Width | Dimensions |
|---|---|---|---|---|
| Main Level | Den | 10'4'' x 5'9'' | ||
| Main Level | Bedroom | 10'4'' x 11'1'' | ||
| Main Level | Mud Room | 4'11'' x 11'1'' | ||
| Main Level | Full Bathroom | 7' x 7' | ||
| Main Level | Full Ensuite Bathroom | 5'3'' x 6'1'' | ||
| Main Level | Primary Bedroom | 12'5'' x 11'5'' | ||
| Main Level | Bedroom | 13'11'' x 7'9'' | ||
| Main Level | Dining Room | 11'6'' x 11'5'' | ||
| Main Level | Living Room | 16'9'' x 11'2'' | ||
| Main Level | Dining Nook | 7'7'' x 6'4'' | ||
| Main Level | Kitchen | 8'7'' x 11'2'' |
https://www.realtor.ca/real-estate/29122166/2183-3a-highway-nelson-north-nelson-to-kokanee-creek


