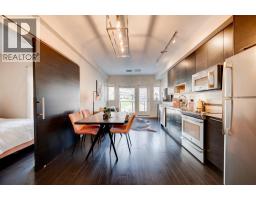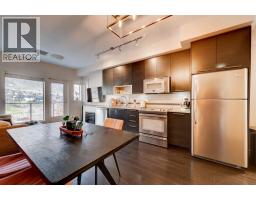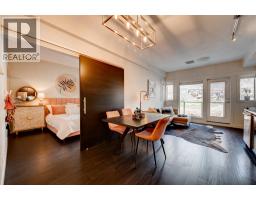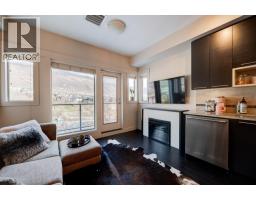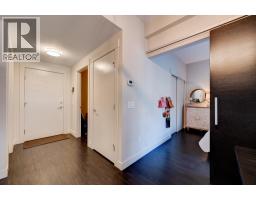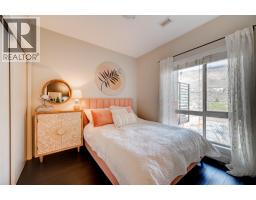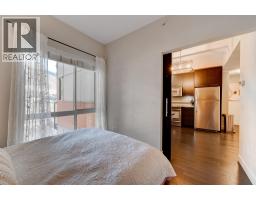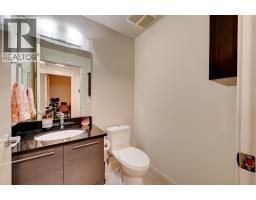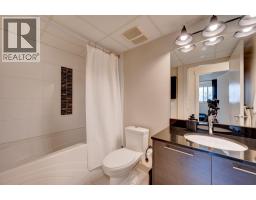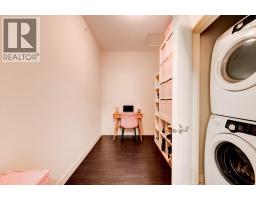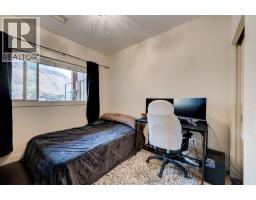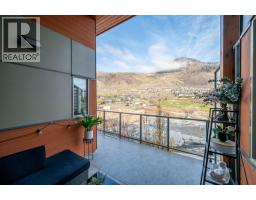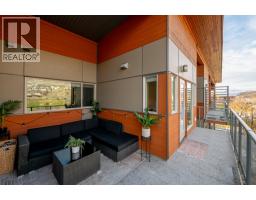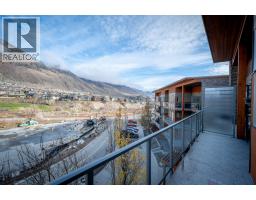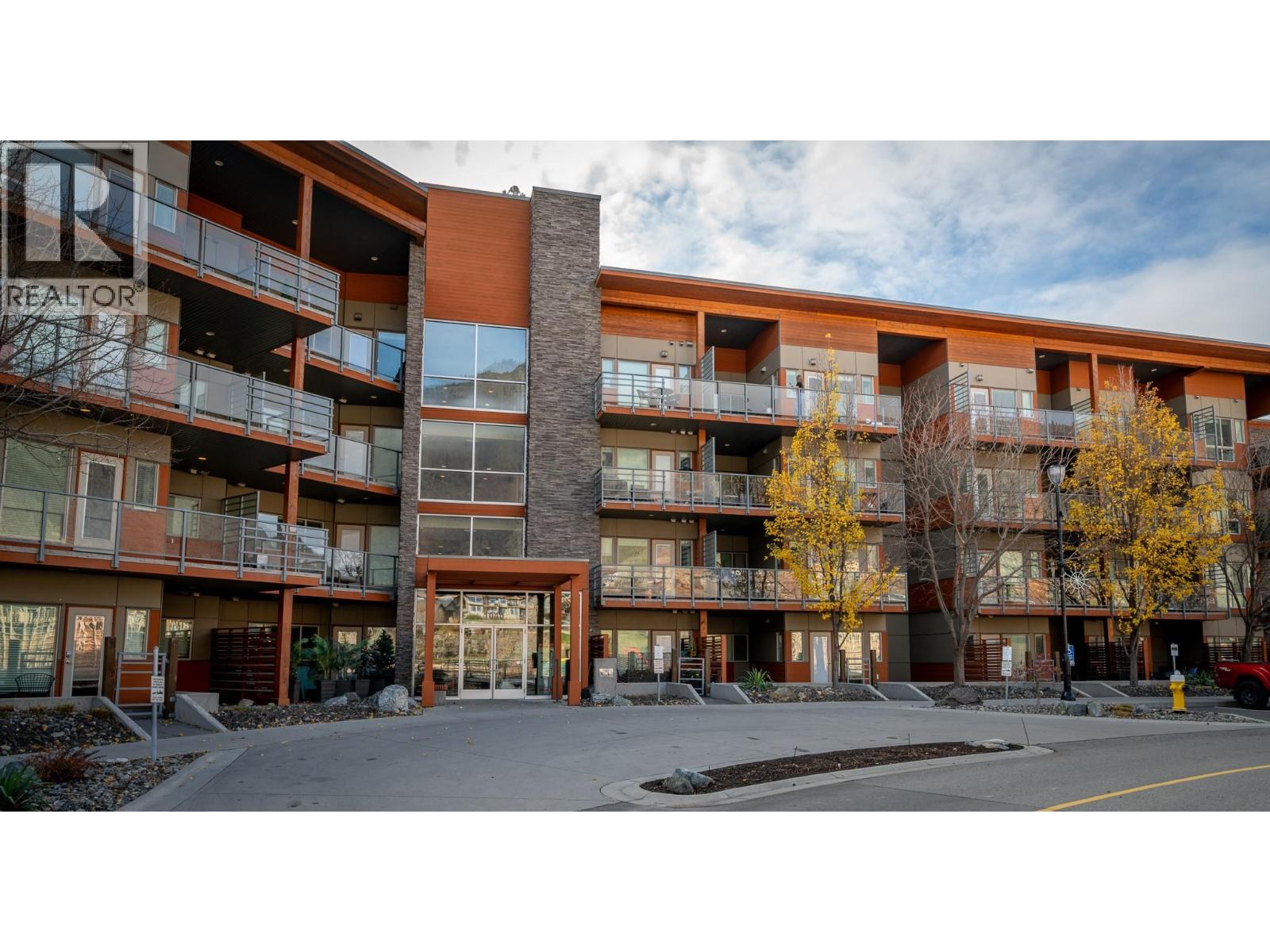1040 Talasa Court Unit# 3421, Kamloops, British Columbia V2H 1R1 (29122486)
1040 Talasa Court Unit# 3421 Kamloops, British Columbia V2H 1R1
Interested?
Contact us for more information

Lori Godin

800 Seymour Street
Kamloops, British Columbia V2C 2H5
(250) 374-1461
(250) 374-0752
$410,000Maintenance,
$450.85 Monthly
Maintenance,
$450.85 MonthlyThis 2 bedroom plus den apartment on the top floor is in fantasic condition and shows like new. The layout is open and has a great outdoor space . The home has lovely finishings with Corian counters throughout the kitchen and both bathrooms. The main bedroom has access to the 4 pc ensuite, and the 2nd bedroom with modern style barn door access. There is a second bathroom as well as a den to usa as office or extra storage and includes the stackable washer and dryer. Forced air heating and cooling as well as hot water is included in the HOA fees. The building is secure with an underground parking spot and a storage locker included. Pets and rentals are allowed in this Building. (id:26472)
Property Details
| MLS® Number | 10369355 |
| Property Type | Single Family |
| Neigbourhood | Sun Rivers |
| Community Name | PALOMA |
| Amenities Near By | Golf Nearby |
| Community Features | Pets Allowed |
| Parking Space Total | 1 |
| Storage Type | Storage, Locker |
| View Type | View (panoramic) |
Building
| Bathroom Total | 2 |
| Bedrooms Total | 2 |
| Amenities | Storage - Locker |
| Appliances | Range, Refrigerator, Dishwasher, Dryer, Washer, Washer & Dryer |
| Architectural Style | Ranch |
| Constructed Date | 2011 |
| Cooling Type | Central Air Conditioning |
| Fireplace Fuel | Electric |
| Fireplace Present | Yes |
| Fireplace Total | 1 |
| Fireplace Type | Unknown |
| Flooring Type | Ceramic Tile, Laminate |
| Half Bath Total | 1 |
| Heating Type | Forced Air, See Remarks |
| Stories Total | 1 |
| Size Interior | 770 Sqft |
| Type | Apartment |
| Utility Water | See Remarks |
Parking
| Underground | 1 |
Land
| Access Type | Highway Access |
| Acreage | No |
| Land Amenities | Golf Nearby |
| Landscape Features | Landscaped |
| Sewer | Municipal Sewage System |
| Size Total Text | Under 1 Acre |
Rooms
| Level | Type | Length | Width | Dimensions |
|---|---|---|---|---|
| Main Level | Den | 11'0'' x 7'0'' | ||
| Main Level | Primary Bedroom | 10'0'' x 9'0'' | ||
| Main Level | Bedroom | 9'0'' x 9'0'' | ||
| Main Level | Kitchen | 13'0'' x 6'0'' | ||
| Main Level | Dining Room | 9'0'' x 5'0'' | ||
| Main Level | Living Room | 11'0'' x 11'0'' | ||
| Main Level | 4pc Bathroom | Measurements not available | ||
| Main Level | 2pc Bathroom | Measurements not available |
https://www.realtor.ca/real-estate/29122486/1040-talasa-court-unit-3421-kamloops-sun-rivers



