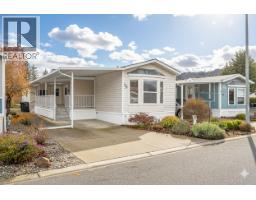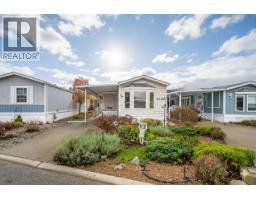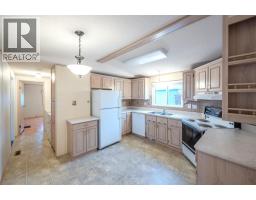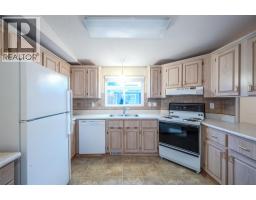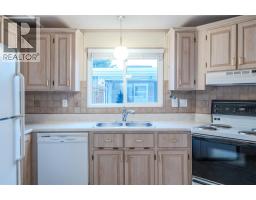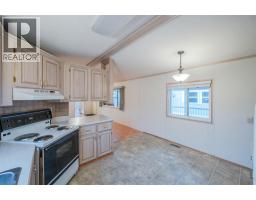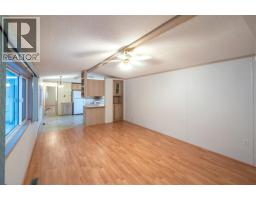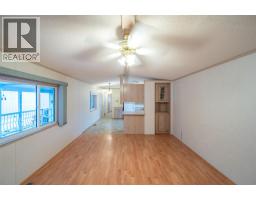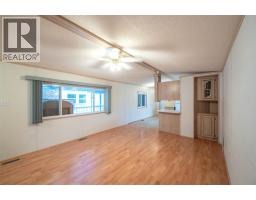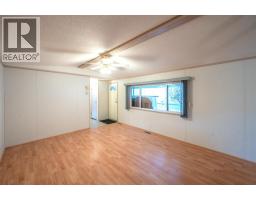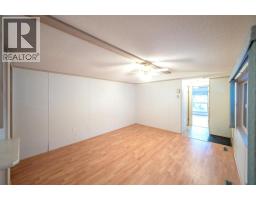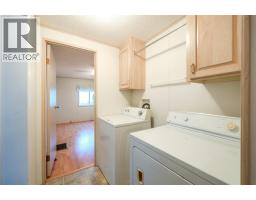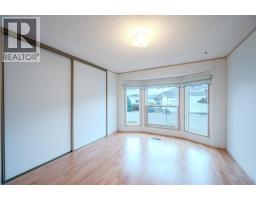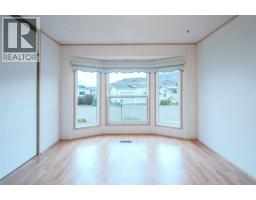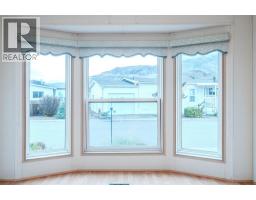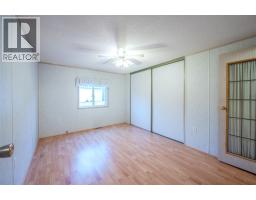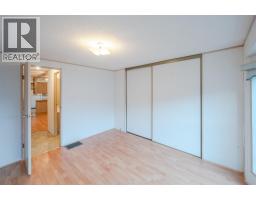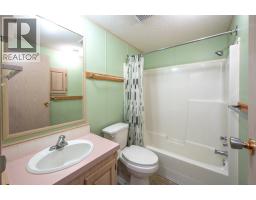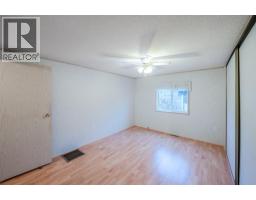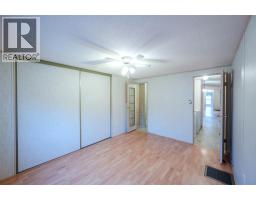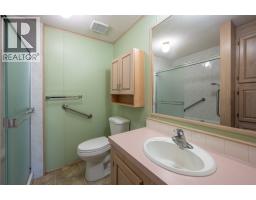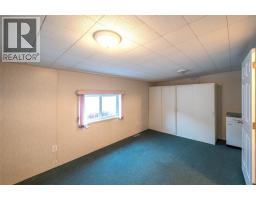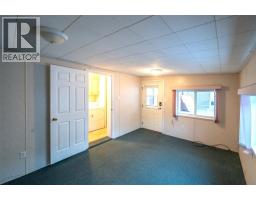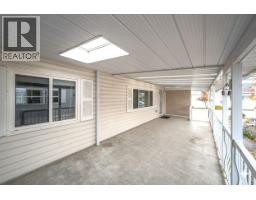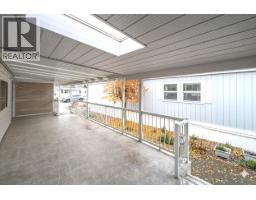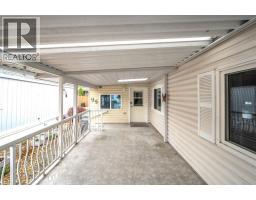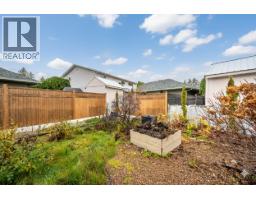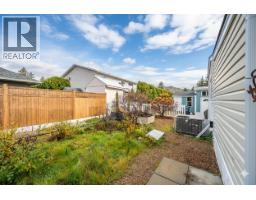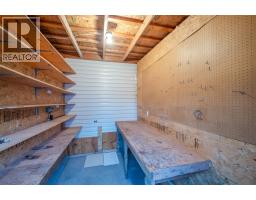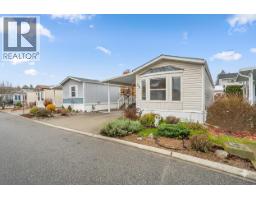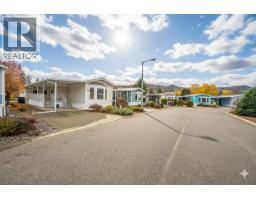6778 Tucelnuit Drive Unit# 39, Oliver, British Columbia V0H 1T0 (29122619)
6778 Tucelnuit Drive Unit# 39 Oliver, British Columbia V0H 1T0
Interested?
Contact us for more information
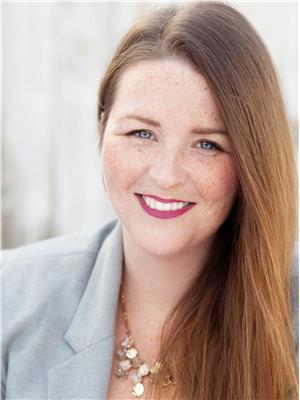
Sara Amos
www.theamosteam.ca/
https://www.facebook.com/TheAmosTeamC21
https://www.linkedin.com/in/sara-amos-35703922/
https://www.instagram.com/theamosteamc21/

6212 Main Street
Oliver, British Columbia V0H 1T0
(250) 498-4844
(250) 498-3455

Katie Amos
www.theamosteam.ca/
https://www.facebook.com/TheAmosTeamC21
ca.linkedin.com/pub/katie-amos/12/451/732
https://www.instagram.com/theamosteamc21/

6212 Main Street
Oliver, British Columbia V0H 1T0
(250) 498-4844
(250) 498-3455
$199,000Maintenance, Pad Rental
$673.48 Monthly
Maintenance, Pad Rental
$673.48 MonthlyDiscover the perfect blend of outdoor recreation and town convenience in this beautifully maintained mobile home. Located in a highly sought-after and well-managed park, this property offers an exceptional lifestyle right next to the local golf course and with exclusive lake access! Forget the car; the home is ideally situated just a short walking distance to all town amenities, including shops, dining, and services. Inside, you'll find a fantastic, move-in ready layout designed for effortless living, accompanied by an addition featuring a hobby room or double as a third bedroom or secondary living room. Adding value and utility is the additional dedicated workshop located at the back, perfect for storage, or a private workspace. With quick possession available, this desirable home is ready for you to enjoy the unparalleled combination of lakeside activity and unbeatable convenience immediately (id:26472)
Property Details
| MLS® Number | 10369274 |
| Property Type | Single Family |
| Neigbourhood | Oliver |
| Amenities Near By | Airport, Park, Recreation, Shopping, Ski Area |
| Community Features | Adult Oriented, Family Oriented, Rentals Allowed, Seniors Oriented |
| Features | Level Lot |
| Parking Space Total | 2 |
| View Type | Mountain View |
| Water Front Type | Waterfront On Lake |
Building
| Bathroom Total | 2 |
| Bedrooms Total | 2 |
| Appliances | Refrigerator, Dishwasher, Range - Electric, Washer & Dryer |
| Constructed Date | 1993 |
| Cooling Type | Central Air Conditioning |
| Heating Type | Forced Air, See Remarks |
| Roof Material | Asphalt Shingle |
| Roof Style | Unknown |
| Stories Total | 1 |
| Size Interior | 1121 Sqft |
| Type | Manufactured Home |
| Utility Water | Municipal Water |
Parking
| Carport |
Land
| Access Type | Easy Access |
| Acreage | No |
| Land Amenities | Airport, Park, Recreation, Shopping, Ski Area |
| Landscape Features | Level |
| Sewer | Municipal Sewage System |
| Size Total Text | Under 1 Acre |
Rooms
| Level | Type | Length | Width | Dimensions |
|---|---|---|---|---|
| Main Level | Hobby Room | 15'7'' x 10'3'' | ||
| Main Level | Laundry Room | 8'7'' x 5'4'' | ||
| Main Level | 3pc Ensuite Bath | 6'10'' x 6'11'' | ||
| Main Level | Primary Bedroom | 13'3'' x 10'4'' | ||
| Main Level | Bedroom | 12'10'' x 10'7'' | ||
| Main Level | 4pc Bathroom | 5' x 7'6'' | ||
| Main Level | Living Room | 15'11'' x 12'9'' | ||
| Main Level | Kitchen | 11'8'' x 12'8'' |
https://www.realtor.ca/real-estate/29122619/6778-tucelnuit-drive-unit-39-oliver-oliver


