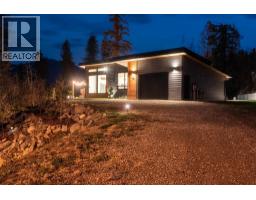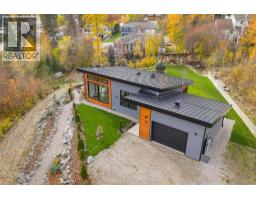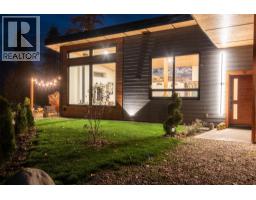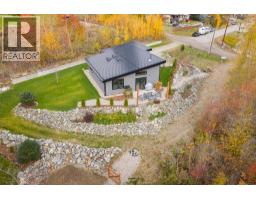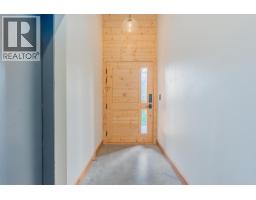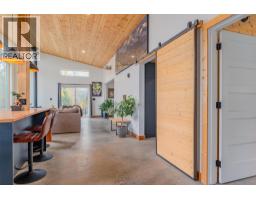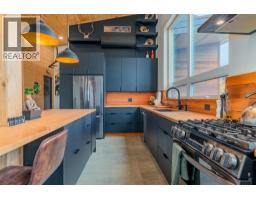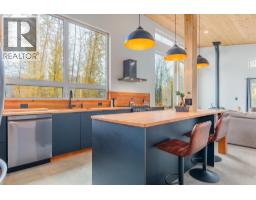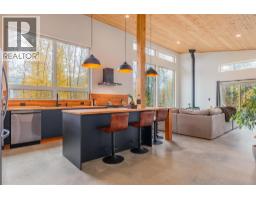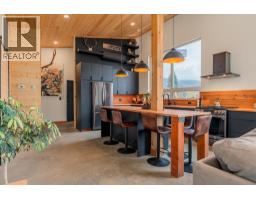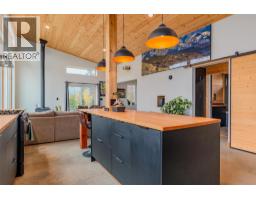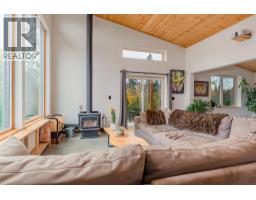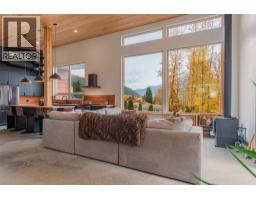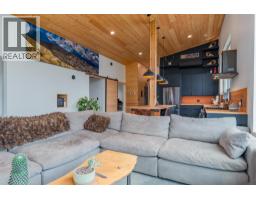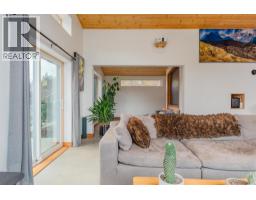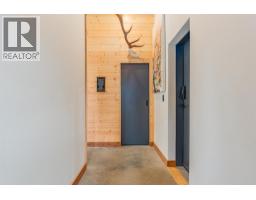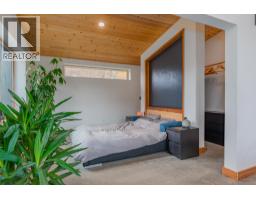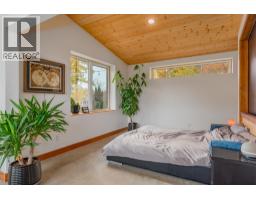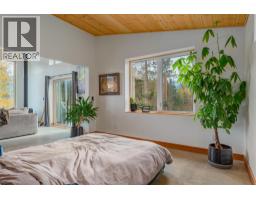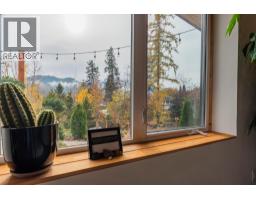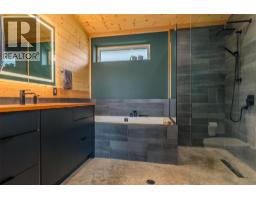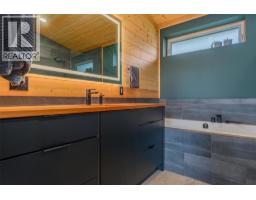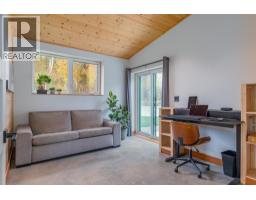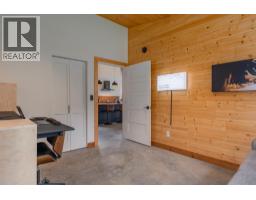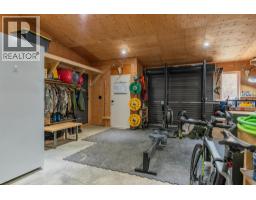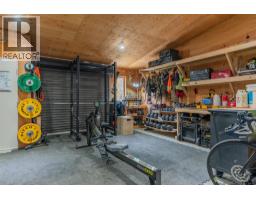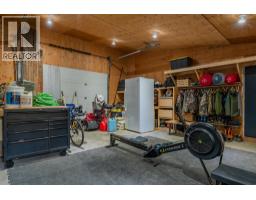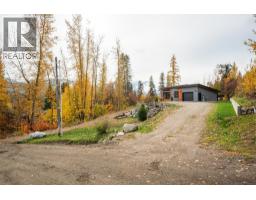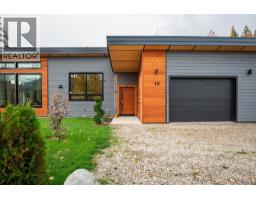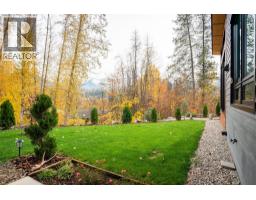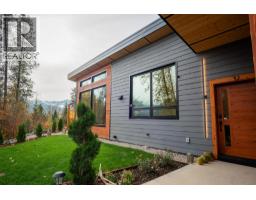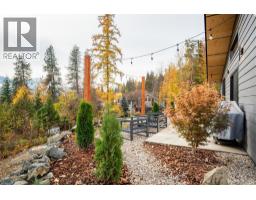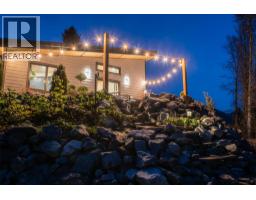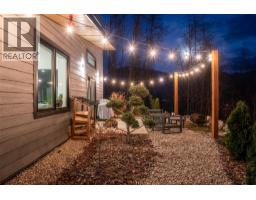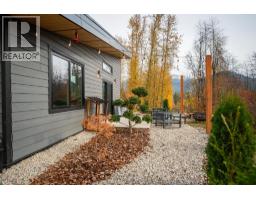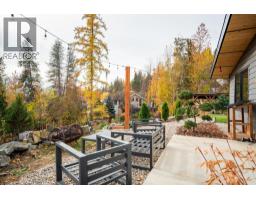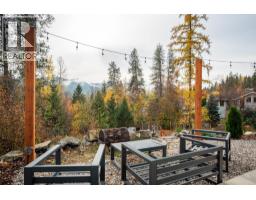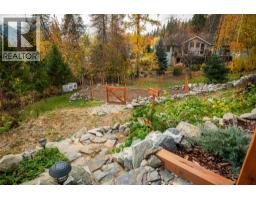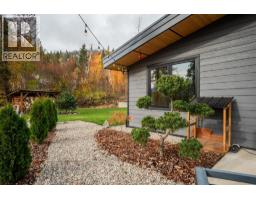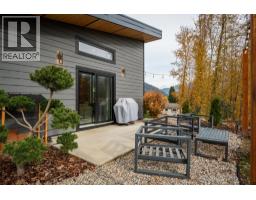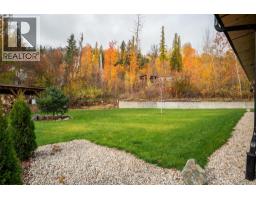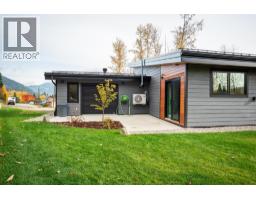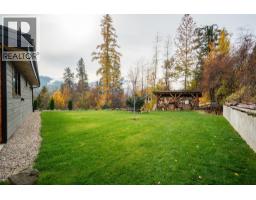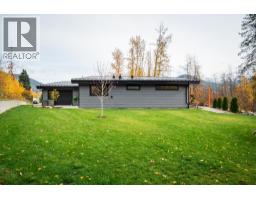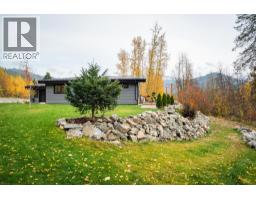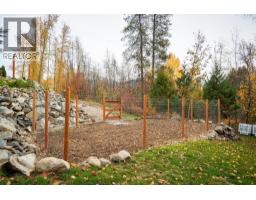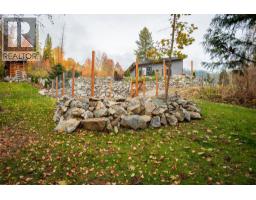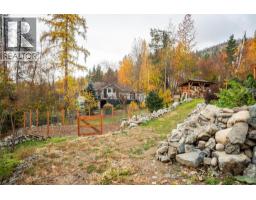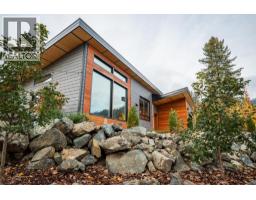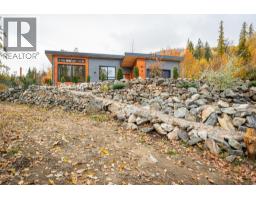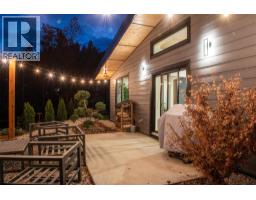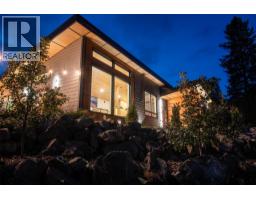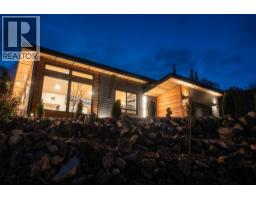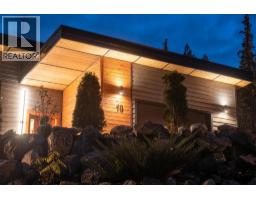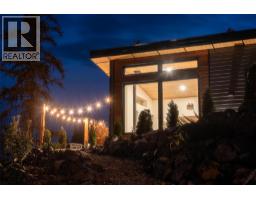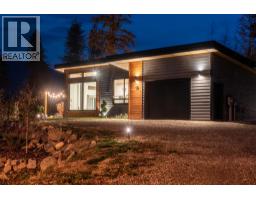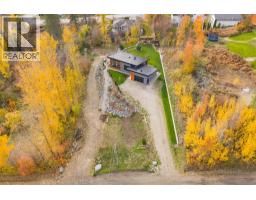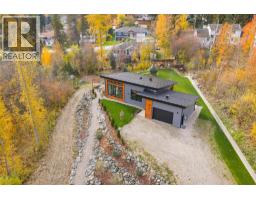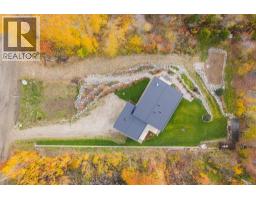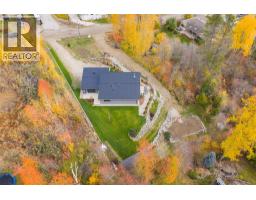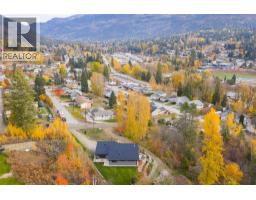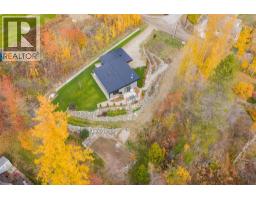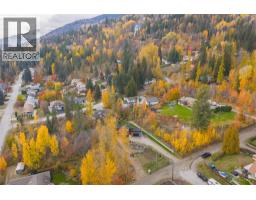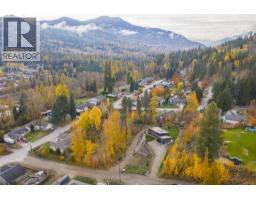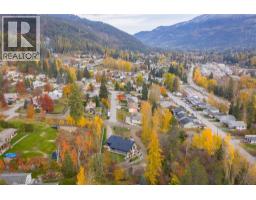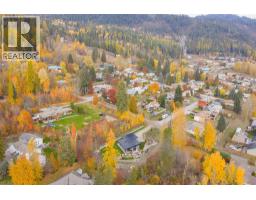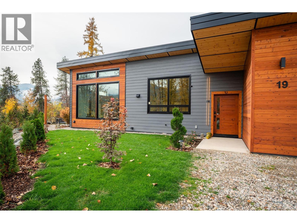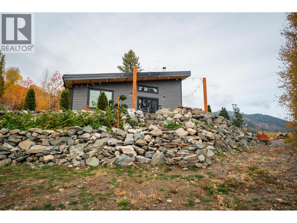19 Mckay Lane, Fruitvale, British Columbia V0G 1L0 (29122485)
19 Mckay Lane Fruitvale, British Columbia V0G 1L0
Interested?
Contact us for more information
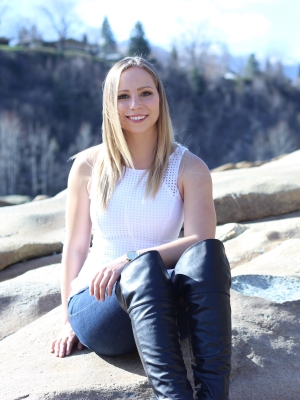
Katie Borsato
https://katieborsatorealestateinc.com/
1252 Bay Avenue,
Trail, British Columbia V1R 4A6
(250) 368-5000
www.allprorealty.ca/
$699,000
Welcome to 19 McKay — where luxury meets simplicity in the most stunning way. Built in 2022, this high-end custom home showcases thoughtful design, exceptional craftsmanship, and a calming sense of modern elegance. Every line, texture, and finish was purposefully chosen to create a space that feels both refined and welcoming. Set on nearly three-quarters of an acre of beautifully landscaped property, this single-level home was designed for seamless main-floor living. The open-concept layout features vaulted ceilings and expansive triple-pane windows that flood the home with natural light and frame breathtaking valley views. The living area flows effortlessly into a gourmet kitchen with custom cabinetry, premium finishes, and sleek design — blending beauty and function in perfect harmony. Constructed with ICF concrete for superior efficiency and soundproofing, the home also includes a ProLock metal roof with engineered snow stops and a 60-year lifespan. Comfort is ensured year-round with natural gas hydronic in-floor heat, a high-efficiency wood stove, and a heat pump for both heating and cooling. A 500 sq.ft. heated and insulated garage includes power for a future shop, EV charger, or welder, plus drive-through access to a private concrete courtyard. Outside, enjoy fenced gardens, raised planters, and a woodshed stocked with seven years of seasoned firewood — your private West Kootenay retreat. (id:26472)
Property Details
| MLS® Number | 10369581 |
| Property Type | Single Family |
| Neigbourhood | Village of Fruitvale |
| Amenities Near By | Airport, Schools |
| Parking Space Total | 8 |
| View Type | Valley View |
Building
| Bathroom Total | 1 |
| Bedrooms Total | 2 |
| Architectural Style | Contemporary |
| Constructed Date | 2022 |
| Construction Style Attachment | Detached |
| Cooling Type | Heat Pump |
| Exterior Finish | Metal |
| Flooring Type | Concrete, Tile |
| Heating Fuel | Wood |
| Heating Type | Stove, See Remarks |
| Roof Material | Metal |
| Roof Style | Unknown |
| Stories Total | 1 |
| Size Interior | 1042 Sqft |
| Type | House |
| Utility Water | Municipal Water |
Parking
| Attached Garage | 1 |
Land
| Acreage | No |
| Land Amenities | Airport, Schools |
| Sewer | Municipal Sewage System |
| Size Irregular | 0.75 |
| Size Total | 0.75 Ac|under 1 Acre |
| Size Total Text | 0.75 Ac|under 1 Acre |
Rooms
| Level | Type | Length | Width | Dimensions |
|---|---|---|---|---|
| Main Level | Mud Room | 5'5'' x 10' | ||
| Main Level | Laundry Room | 10' x 4' | ||
| Main Level | Full Bathroom | Measurements not available | ||
| Main Level | Bedroom | 11' x 13'6'' | ||
| Main Level | Primary Bedroom | 13'6'' x 15'1'' | ||
| Main Level | Living Room | 16'8'' x 11'2'' | ||
| Main Level | Kitchen | 17'8'' x 12' |
https://www.realtor.ca/real-estate/29122485/19-mckay-lane-fruitvale-village-of-fruitvale



