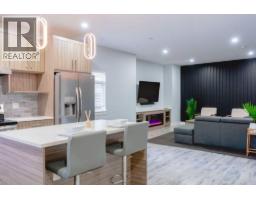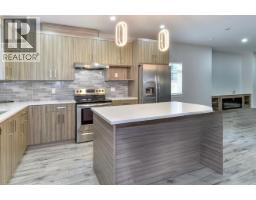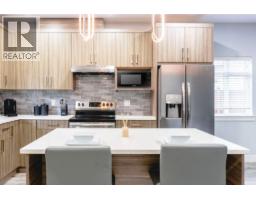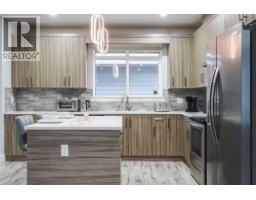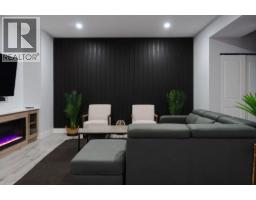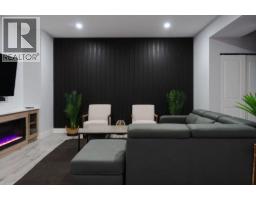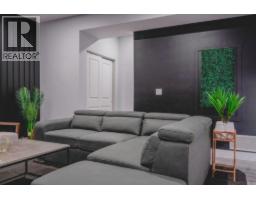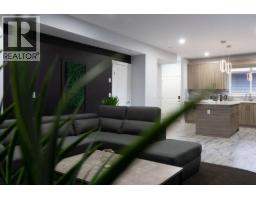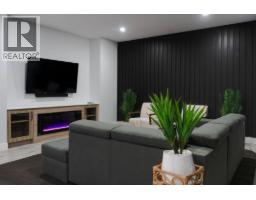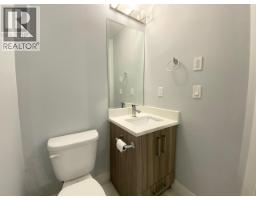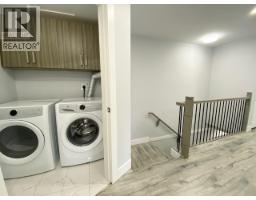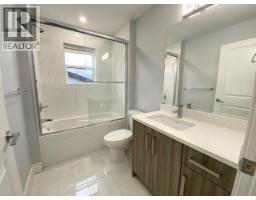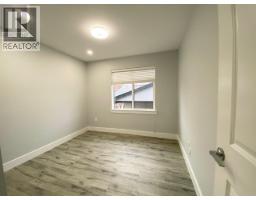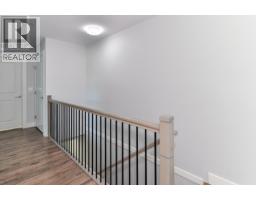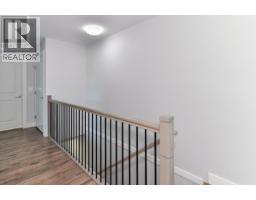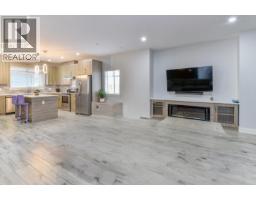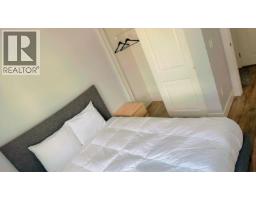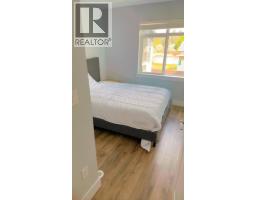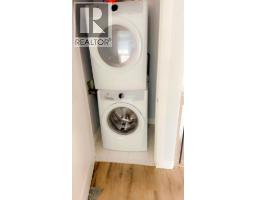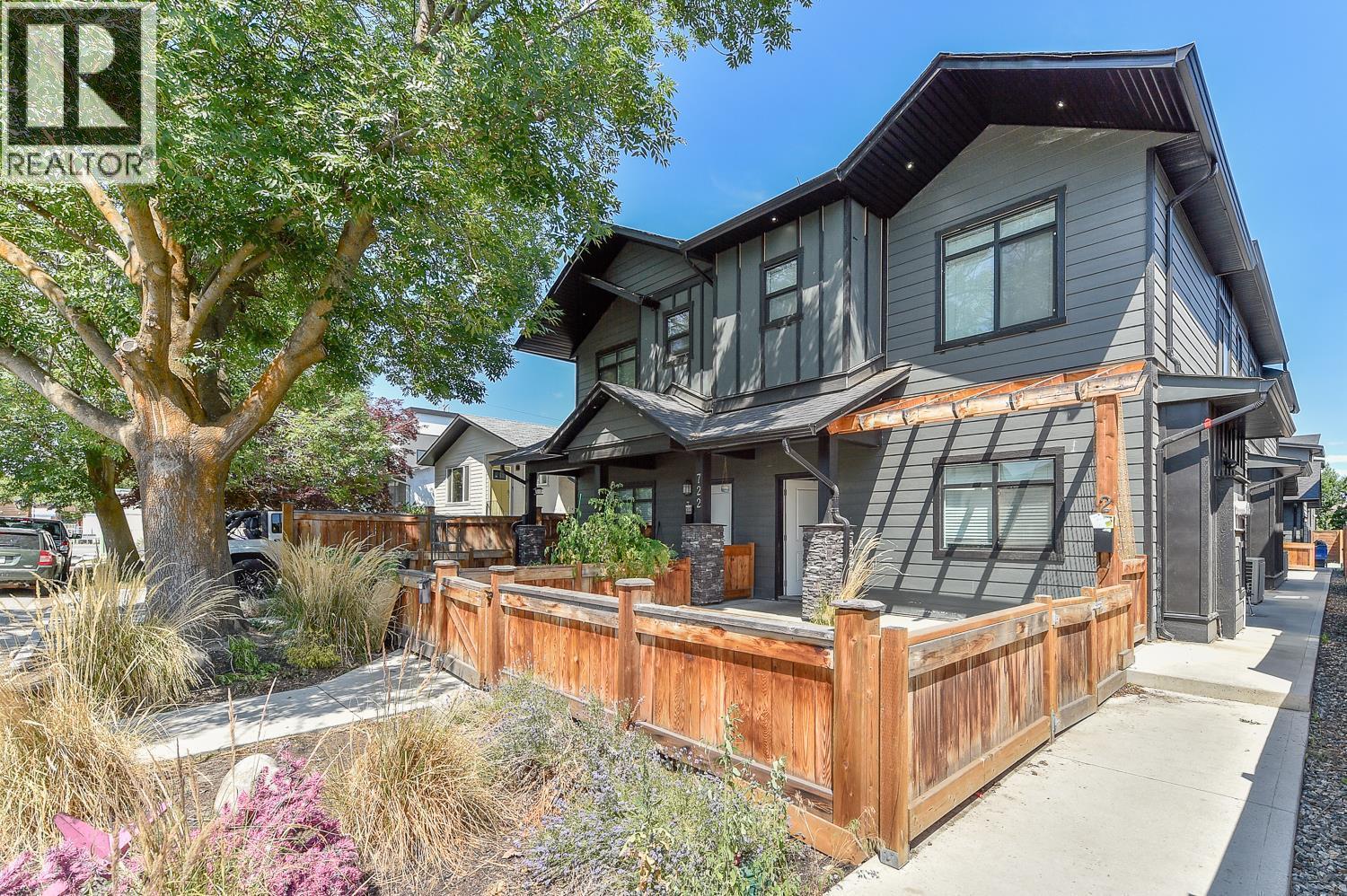722 Coopland Crescent Unit# 1, Kelowna, British Columbia V1Y 2V1 (29123981)
722 Coopland Crescent Unit# 1 Kelowna, British Columbia V1Y 2V1
Interested?
Contact us for more information

Harry Khosa
Personal Real Estate Corporation
www.harrykhosa.com/
https://www.facebook.com/p/Harry-Khosa-100093608746894/?_rdr
https://www.instagram.com/brokerharrykhosa/?hl=en

200 - 12992 76 Avenue
Surrey, British Columbia V3W 2V6
(604) 595-8888
(604) 595-8880
www.srsrealestate.com/
$699,000Maintenance,
$150 Monthly
Maintenance,
$150 MonthlyPrime Pandosy Village location! Steps away from schools, the beach, and all the shops and cafes in Pandosy. This bright 3-bedroom, 2.5-bathroom corner townhome in a fourplex offers 1,293 sq. ft. of modern living space. The main level features an open layout with 9-ft ceilings, a cozy fireplace, and a stylish kitchen with a large island and stainless steel appliances—perfect for entertaining. Upstairs, you’ll find three spacious bedrooms, two full bathrooms, and convenient in-unit laundry. The private patio faces the garage and provides a great outdoor space. Ideal for young families or savvy investors—an unbeatable location and exceptional value! (id:26472)
Property Details
| MLS® Number | 10369450 |
| Property Type | Single Family |
| Neigbourhood | Kelowna South |
| Community Name | 722 Coopland Cresent |
| Community Features | Pets Not Allowed |
| Parking Space Total | 1 |
Building
| Bathroom Total | 2 |
| Bedrooms Total | 3 |
| Appliances | Refrigerator, Dishwasher, Dryer, Range - Electric, Washer |
| Architectural Style | Split Level Entry |
| Constructed Date | 2020 |
| Construction Style Attachment | Attached |
| Construction Style Split Level | Other |
| Fireplace Fuel | Electric |
| Fireplace Present | Yes |
| Fireplace Total | 1 |
| Fireplace Type | Unknown |
| Flooring Type | Laminate |
| Foundation Type | See Remarks |
| Heating Type | Forced Air |
| Stories Total | 2 |
| Size Interior | 1293 Sqft |
| Type | Row / Townhouse |
| Utility Water | Municipal Water |
Parking
| Attached Garage | 1 |
Land
| Acreage | No |
| Sewer | See Remarks |
| Size Irregular | 0.03 |
| Size Total | 0.03 Ac|under 1 Acre |
| Size Total Text | 0.03 Ac|under 1 Acre |
Rooms
| Level | Type | Length | Width | Dimensions |
|---|---|---|---|---|
| Second Level | Primary Bedroom | 10'4'' x 12'3'' | ||
| Second Level | Bedroom | 10'11'' x 9'2'' | ||
| Second Level | 3pc Bathroom | 10'11'' x 9' | ||
| Second Level | 3pc Ensuite Bath | 7'9'' x 5'6'' | ||
| Second Level | Laundry Room | 3'3'' x 3'8'' | ||
| Main Level | Living Room | 20'1'' x 11'2'' | ||
| Main Level | Foyer | 5'2'' x 4'3'' | ||
| Main Level | Dining Room | 14'11'' x 9'4'' | ||
| Main Level | Kitchen | 15'3'' x 11'11'' | ||
| Main Level | Bedroom | 5'2'' x 4'7'' |
https://www.realtor.ca/real-estate/29123981/722-coopland-crescent-unit-1-kelowna-kelowna-south



