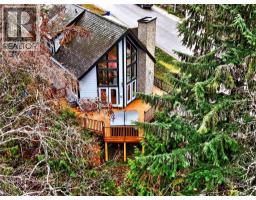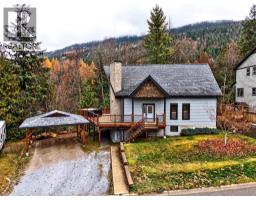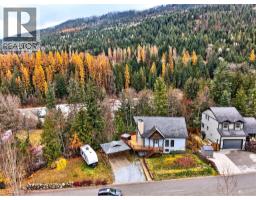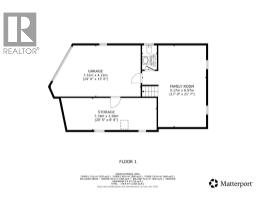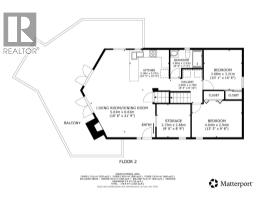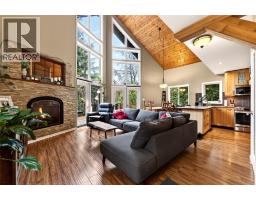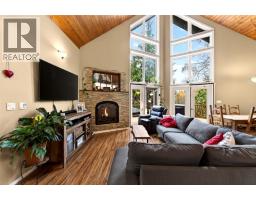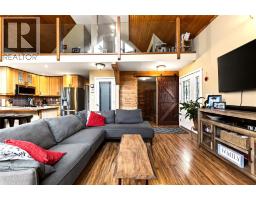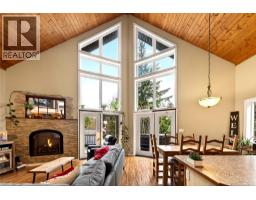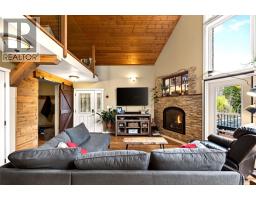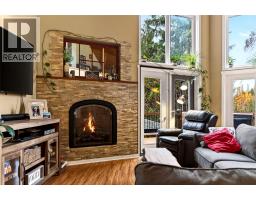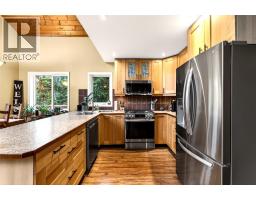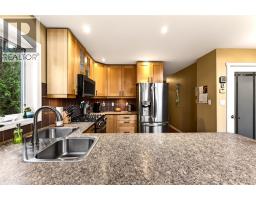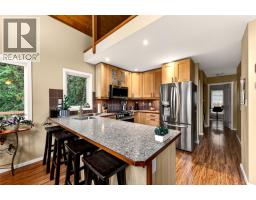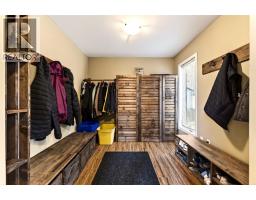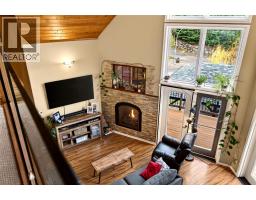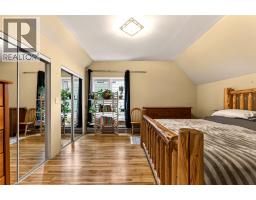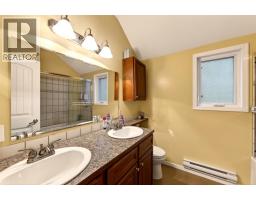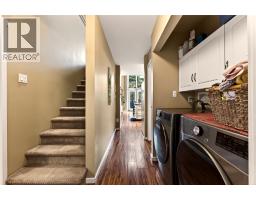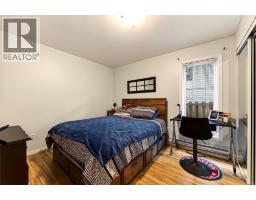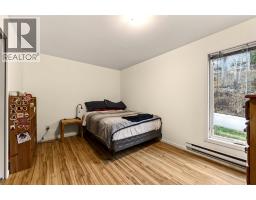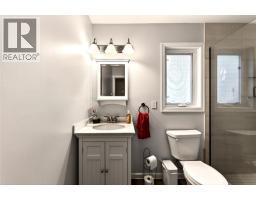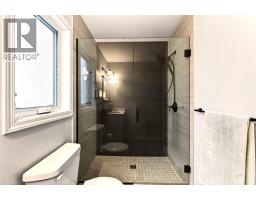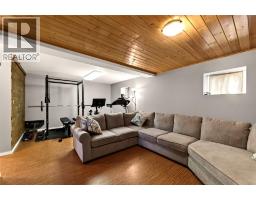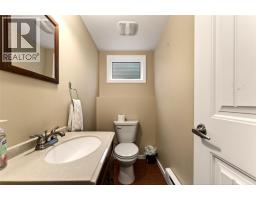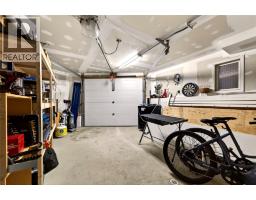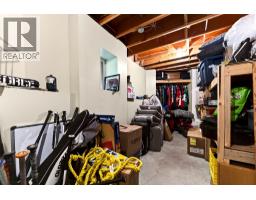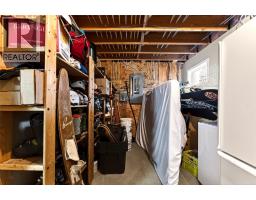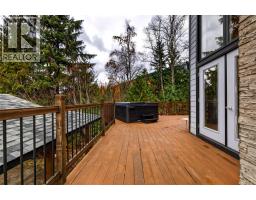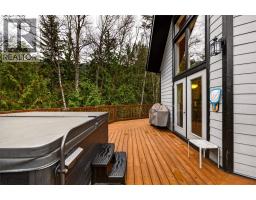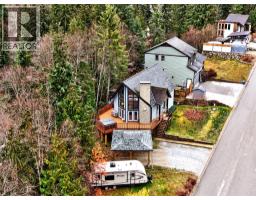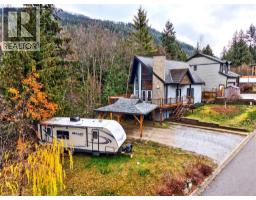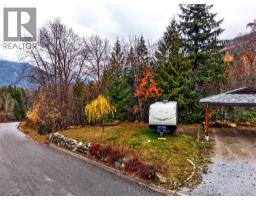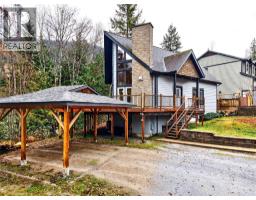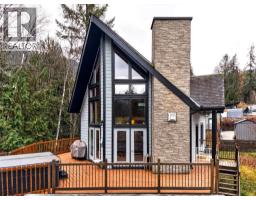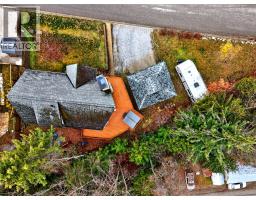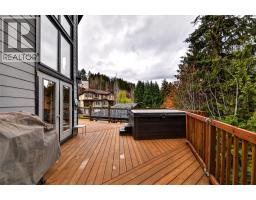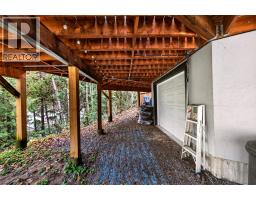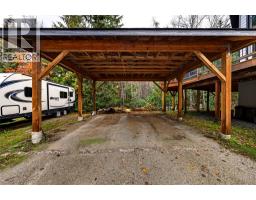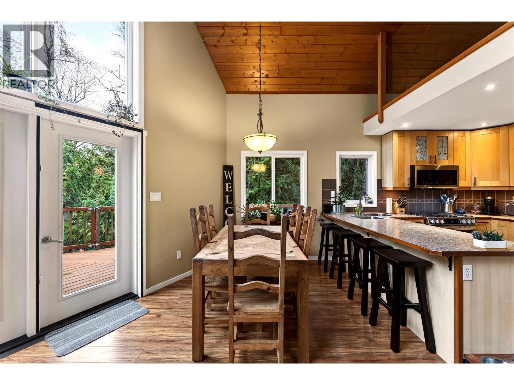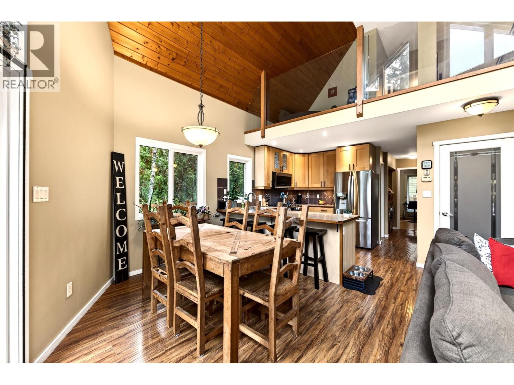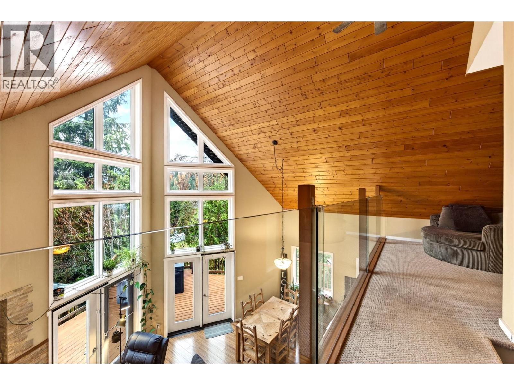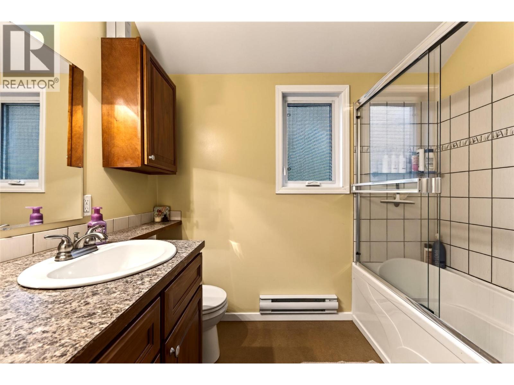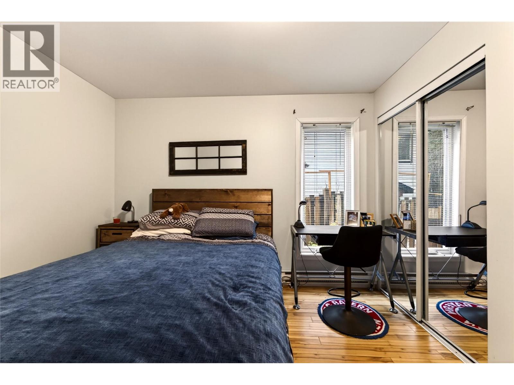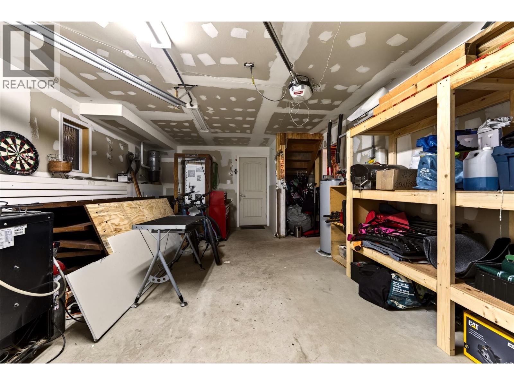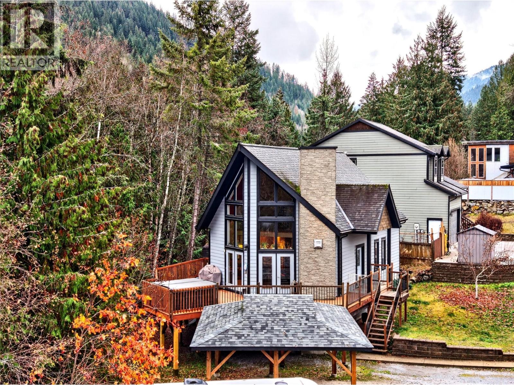2401 Perrier Lane, Nelson, British Columbia V1L 7C3 (29124061)
2401 Perrier Lane Nelson, British Columbia V1L 7C3
Interested?
Contact us for more information

Karen Bennett
https://www.nelsonproperty.com/agents/Karen_Bennett/8603686
566 Baker Street
Nelson, British Columbia V1L 4H9
$829,900
Welcome to 2401 Perrier Lane, a stunning modern mountain retreat offering the perfect blend of contemporary style and serene privacy, all while enjoying the convenience of a location within the city limits. Built in 2009, this 3-bedroom, 2.5-bathroom home immediately captivates with its grand, light-filled living and dining areas, defined by soaring high ceilings, expansive windows, and beautiful exposed timber accents. The main floor features two spacious bedrooms, a full bath, and a generously sized mudroom at the entrance, providing an essential, organized transition area for an active lifestyle. Step outside the main level to a large deck where a secluded hot tub offers a private oasis for relaxation and entertaining. The upper level is dedicated to a luxurious primary suite, featuring a sitting area, an ensuite bath, and a versatile open loft space that maintains connection with the impressive living area below. Downstairs, the home continues to impress with a comfortable family room and a half bath, perfect for a media room or play space. A standout feature is the oversized downstairs storage room, complete with a convenient garage door—ideal for easy access and secure storage of bikes, skis, or other large equipment. The exterior offers a quiet location, a fully fenced backyard for pets or play, and an included storage shed. This property seamlessly delivers modern design, smart functionality, and quiet residential living. (id:26472)
Property Details
| MLS® Number | 10369711 |
| Property Type | Single Family |
| Neigbourhood | Nelson |
| Features | Balcony |
| Parking Space Total | 5 |
Building
| Bathroom Total | 3 |
| Bedrooms Total | 3 |
| Constructed Date | 2009 |
| Construction Style Attachment | Detached |
| Fireplace Fuel | Gas |
| Fireplace Present | Yes |
| Fireplace Total | 1 |
| Fireplace Type | Unknown |
| Flooring Type | Carpeted, Hardwood, Mixed Flooring |
| Half Bath Total | 1 |
| Heating Fuel | Electric |
| Heating Type | Baseboard Heaters, See Remarks |
| Roof Material | Asphalt Shingle |
| Roof Style | Unknown |
| Stories Total | 2 |
| Size Interior | 1777 Sqft |
| Type | House |
| Utility Water | Municipal Water |
Parking
| Covered |
Land
| Acreage | No |
| Sewer | Municipal Sewage System |
| Size Irregular | 0.2 |
| Size Total | 0.2 Ac|under 1 Acre |
| Size Total Text | 0.2 Ac|under 1 Acre |
Rooms
| Level | Type | Length | Width | Dimensions |
|---|---|---|---|---|
| Second Level | Loft | 12'10'' x 15'3'' | ||
| Second Level | Full Bathroom | 5'0'' x 7'2'' | ||
| Second Level | Primary Bedroom | 13'5'' x 14'1'' | ||
| Basement | Storage | 25'5'' x 8'6'' | ||
| Basement | Storage | 24'0'' x 13'6'' | ||
| Basement | Partial Bathroom | 3'11'' x 6'5'' | ||
| Basement | Family Room | 17' x 21'7'' | ||
| Main Level | Bedroom | 13'3'' x 9'8'' | ||
| Main Level | Bedroom | 10'1'' x 10'6'' | ||
| Main Level | Full Bathroom | 8'6'' x 7'4'' | ||
| Main Level | Mud Room | 9' x 8'9'' | ||
| Main Level | Kitchen | 10'5'' x 10'9'' | ||
| Main Level | Living Room | 16'6'' x 21'9'' |
https://www.realtor.ca/real-estate/29124061/2401-perrier-lane-nelson-nelson


