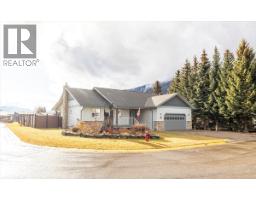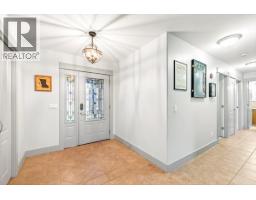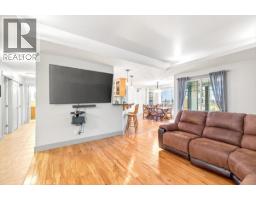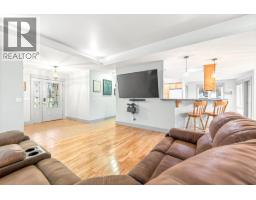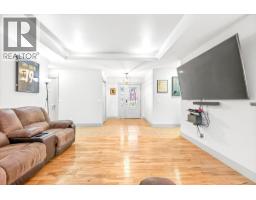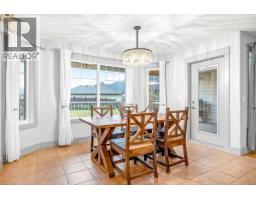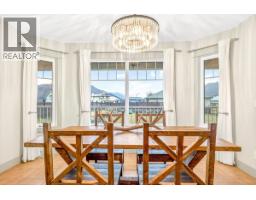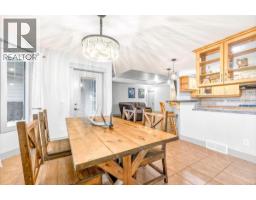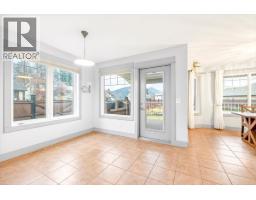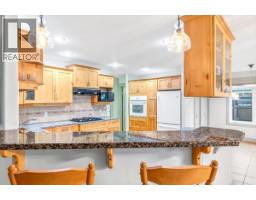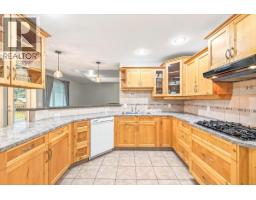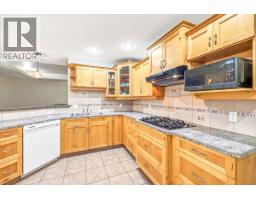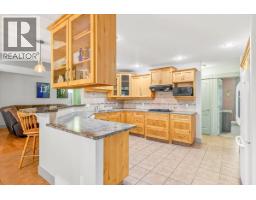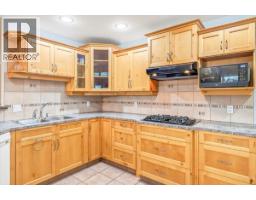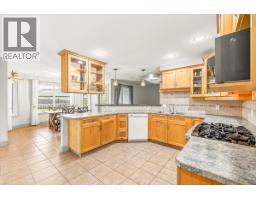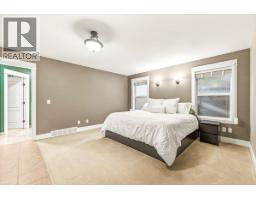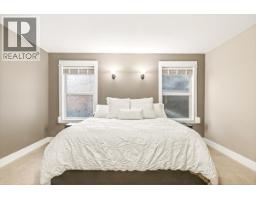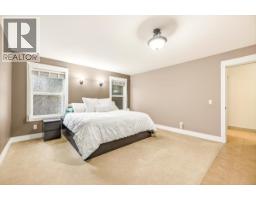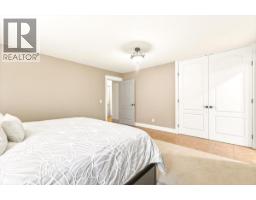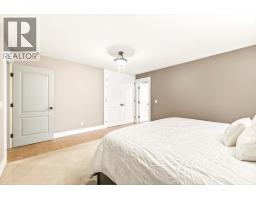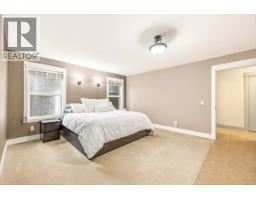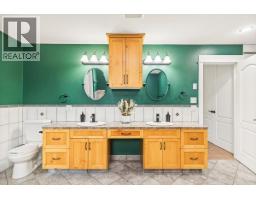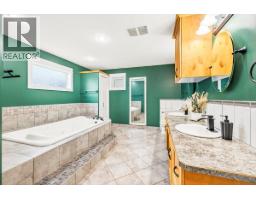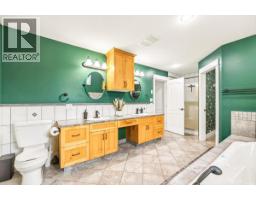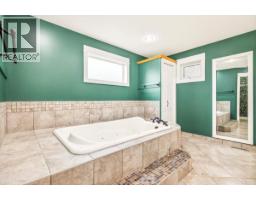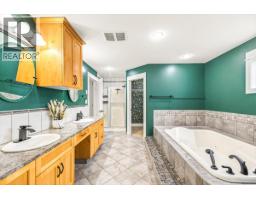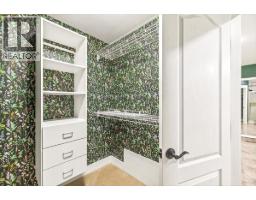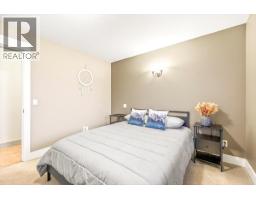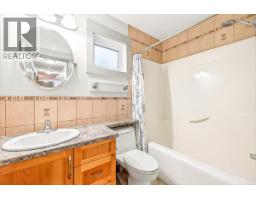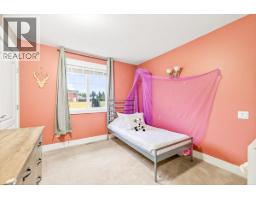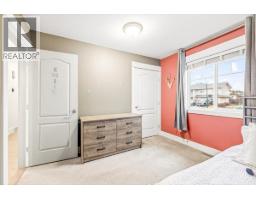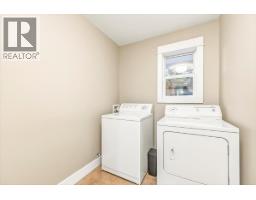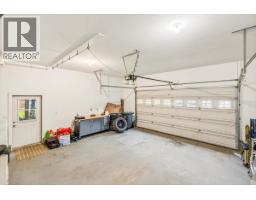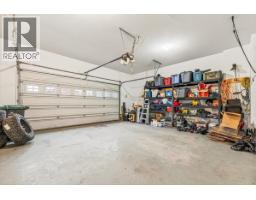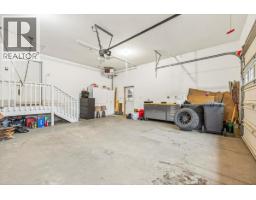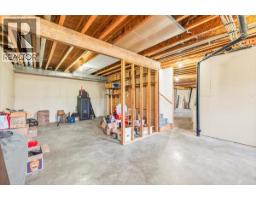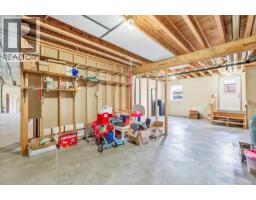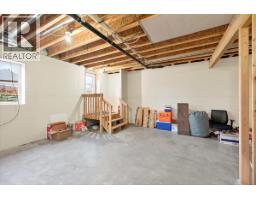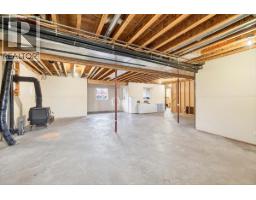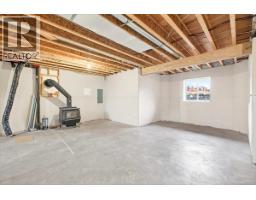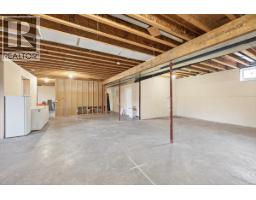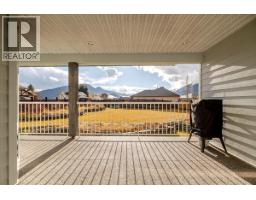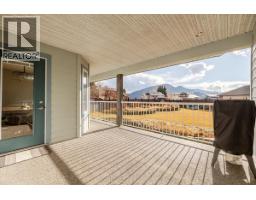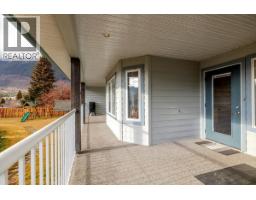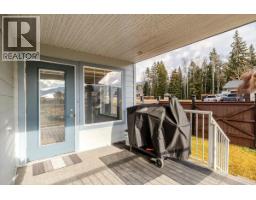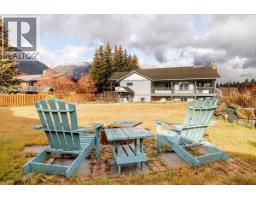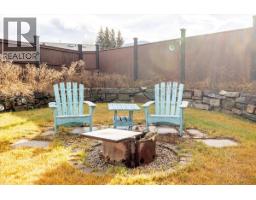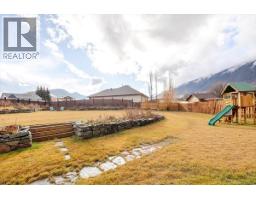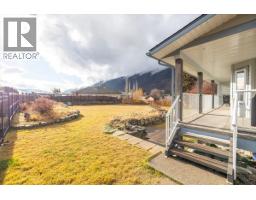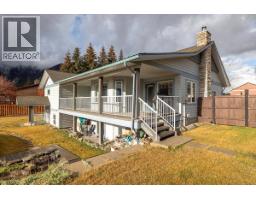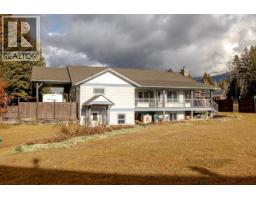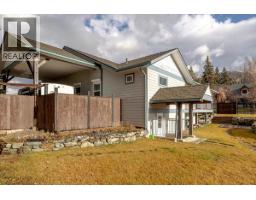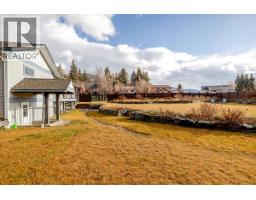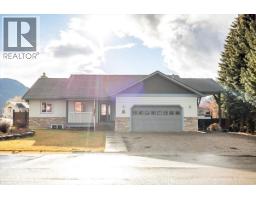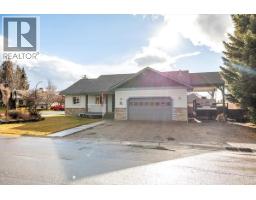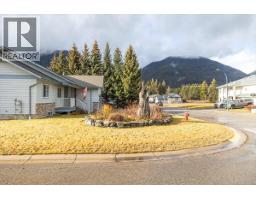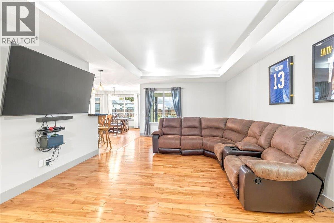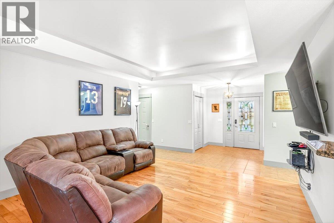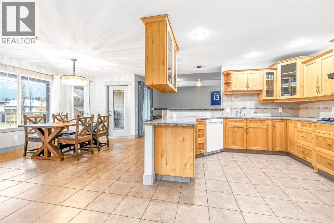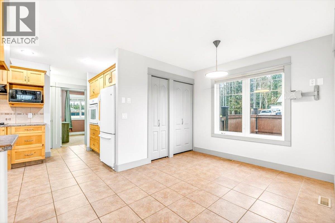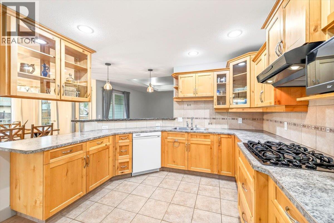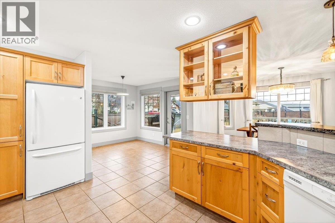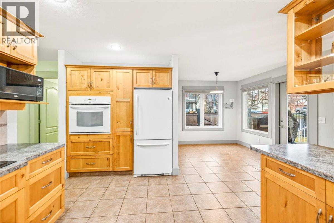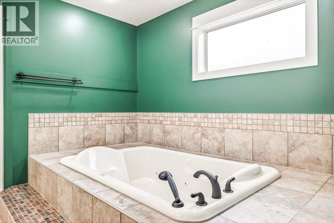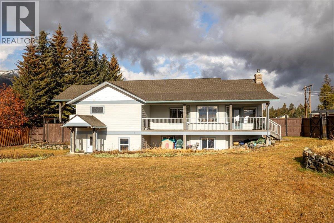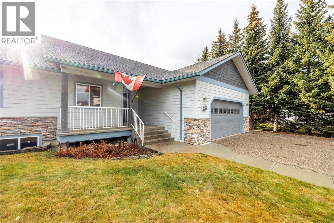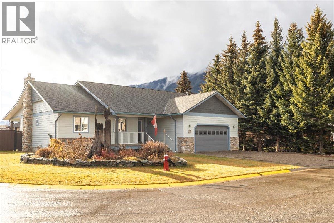1250 Valley View Drive, Sparwood, British Columbia V0B 2G2 (29125807)
1250 Valley View Drive Sparwood, British Columbia V0B 2G2
Interested?
Contact us for more information
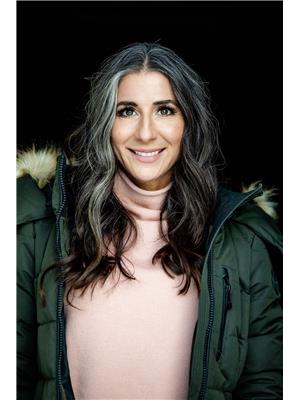
Jennifer King
Personal Real Estate Corporation
www.jenniferkingrealtor.com/
https://www.facebook.com/mountainliferealtor
https://www.linkedin.com/in/jennifer-king-739bbb237/
https://www.instagram.com/jennifer.king.realtor/

Po.box 2852 342 2nd Avenue
Fernie, British Columbia V0B 1M0
(833) 817-6506
(866) 253-9200
www.exprealty.ca/
$739,000
Welcome to this beautiful custom-built 3-bedroom, 2-bath home on a 0.44-acre lot in one of Sparwood’s most sought-after neighbourhoods. Step into the spacious entryway and main living area, featuring a tray ceiling, hardwood floors, and an open-concept layout ideal for everyday living and entertaining. The bright dining area is wrapped in windows and opens to a nearly full-length covered deck plumbed for gas. At the heart of the home is a stunning kitchen with custom wood cabinetry, tile flooring, gas range, wall oven, tile backsplash, and abundant counter and storage space. The primary bedroom offers exceptional space and privacy with two walk-in closets, plus a large ensuite with a double-seater soaker tub, double vanity, and shower. Two additional bedrooms and a full bath are thoughtfully separated from the primary suite, and main-floor laundry adds convenience. Downstairs, the full-height unfinished basement features large windows, a WETT-inspected wood stove, and endless potential. Outside, enjoy the expansive fully fenced and landscaped backyard—perfect for privacy and mountain living. A large double garage and covered RV storage complete the property. Close to trails, the river, and endless outdoor recreation, this home blends craftsmanship, comfort, and lifestyle. Contact your trusted real estate agent today to book a private showing. (id:26472)
Property Details
| MLS® Number | 10369026 |
| Property Type | Single Family |
| Neigbourhood | Sparwood |
| Amenities Near By | Golf Nearby, Park, Recreation, Schools, Shopping, Ski Area |
| Community Features | Family Oriented, Pets Allowed, Rentals Allowed |
| Features | Level Lot, Private Setting, Corner Site, Jacuzzi Bath-tub, Two Balconies |
| Parking Space Total | 6 |
| View Type | Mountain View, Valley View, View (panoramic) |
Building
| Bathroom Total | 2 |
| Bedrooms Total | 3 |
| Appliances | Refrigerator, Dishwasher, Dryer, Freezer, Cooktop - Gas, Microwave, Hood Fan, Washer, Oven - Built-in |
| Architectural Style | Ranch |
| Constructed Date | 2005 |
| Construction Style Attachment | Detached |
| Exterior Finish | Stone |
| Fire Protection | Smoke Detector Only |
| Fireplace Present | Yes |
| Fireplace Total | 1 |
| Fireplace Type | Free Standing Metal |
| Flooring Type | Carpeted, Hardwood, Mixed Flooring, Tile |
| Foundation Type | Insulated Concrete Forms |
| Heating Type | Forced Air |
| Roof Material | Asphalt Shingle |
| Roof Style | Unknown |
| Stories Total | 1 |
| Size Interior | 1732 Sqft |
| Type | House |
| Utility Water | Municipal Water |
Parking
| Additional Parking | |
| Carport | |
| Attached Garage | 2 |
| R V | 1 |
| Stall |
Land
| Access Type | Easy Access |
| Acreage | No |
| Fence Type | Fence |
| Land Amenities | Golf Nearby, Park, Recreation, Schools, Shopping, Ski Area |
| Landscape Features | Landscaped, Level |
| Sewer | Municipal Sewage System |
| Size Irregular | 0.44 |
| Size Total | 0.44 Ac|under 1 Acre |
| Size Total Text | 0.44 Ac|under 1 Acre |
Rooms
| Level | Type | Length | Width | Dimensions |
|---|---|---|---|---|
| Basement | Storage | 18'8'' x 31'3'' | ||
| Basement | Utility Room | 8'2'' x 6'8'' | ||
| Basement | Foyer | 6'3'' x 3'7'' | ||
| Basement | Unfinished Room | 34'8'' x 37'7'' | ||
| Main Level | Laundry Room | 11'2'' x 6'1'' | ||
| Main Level | Bedroom | 10'0'' x 10'6'' | ||
| Main Level | Full Ensuite Bathroom | Measurements not available | ||
| Main Level | Primary Bedroom | 15'0'' x 14'1'' | ||
| Main Level | Full Bathroom | Measurements not available | ||
| Main Level | Dining Nook | 9'5'' x 9'1'' | ||
| Main Level | Dining Room | 13'1'' x 8'1'' | ||
| Main Level | Kitchen | 14'9'' x 16'5'' | ||
| Main Level | Living Room | 14'3'' x 20'5'' | ||
| Main Level | Foyer | 7'1'' x 5'7'' | ||
| Main Level | Bedroom | 10'1'' x 10'6'' |
https://www.realtor.ca/real-estate/29125807/1250-valley-view-drive-sparwood-sparwood


