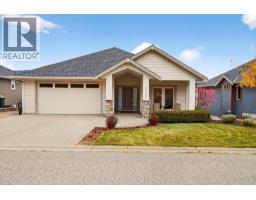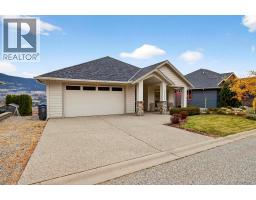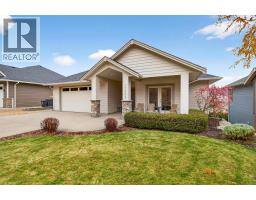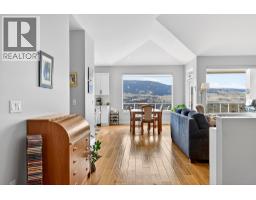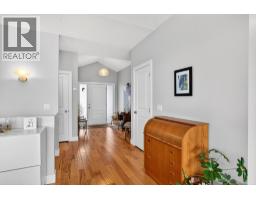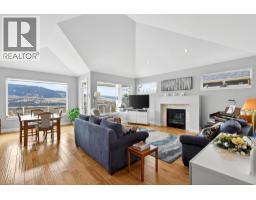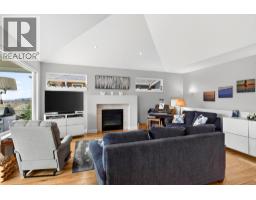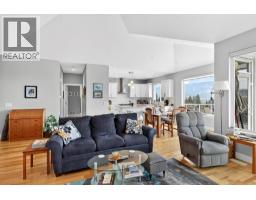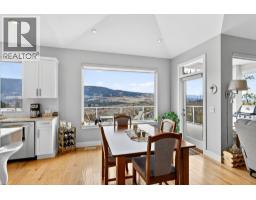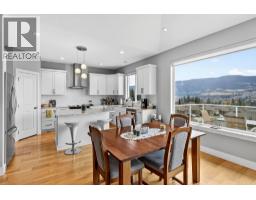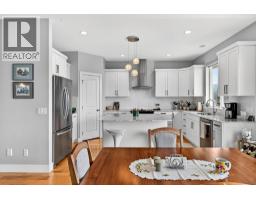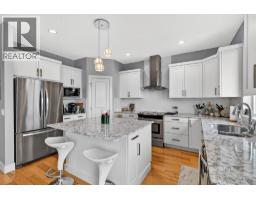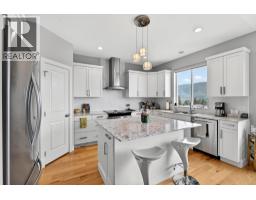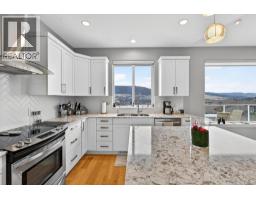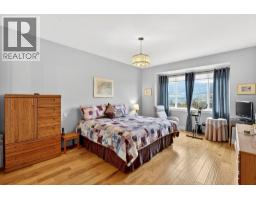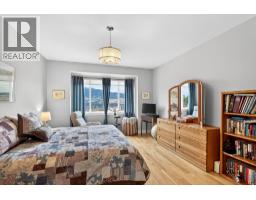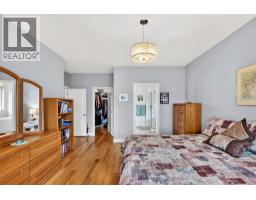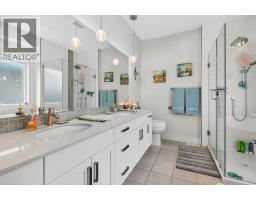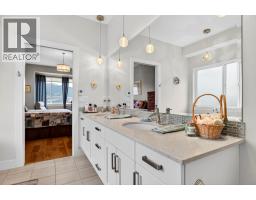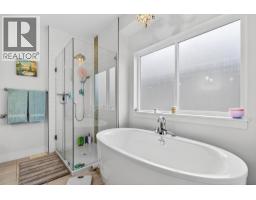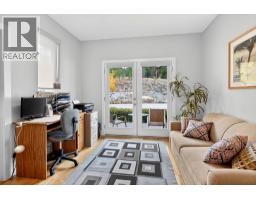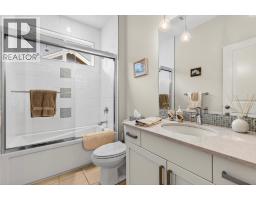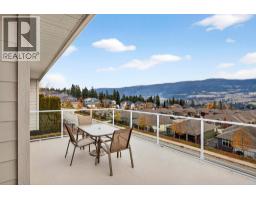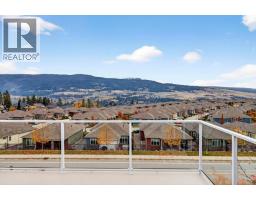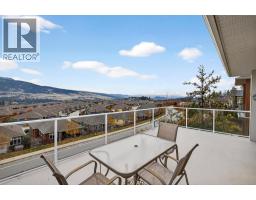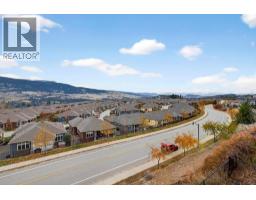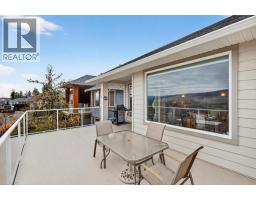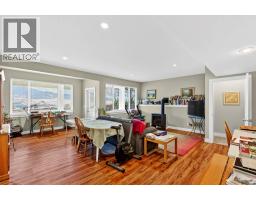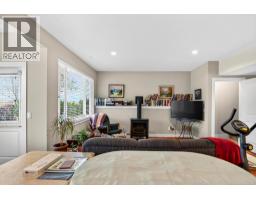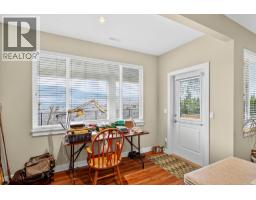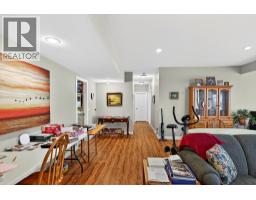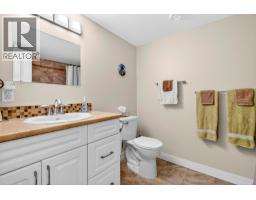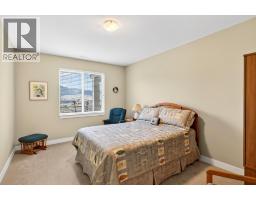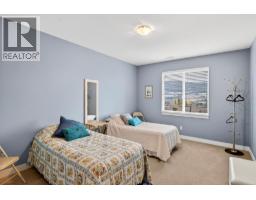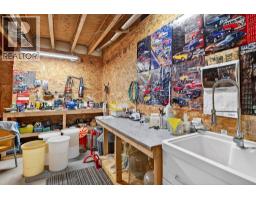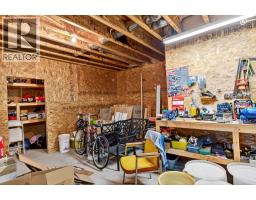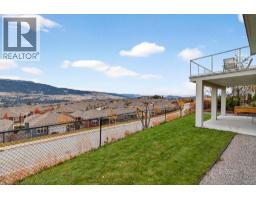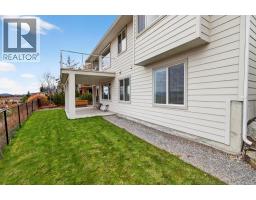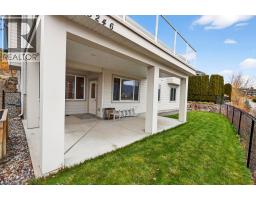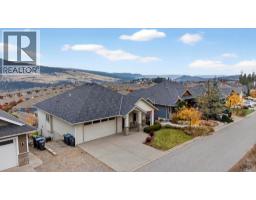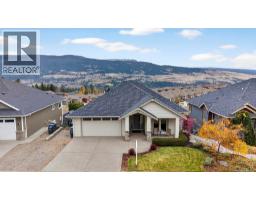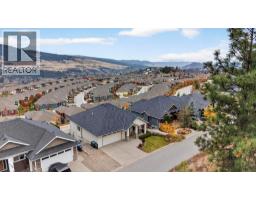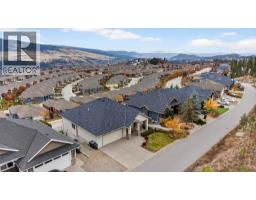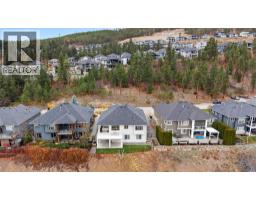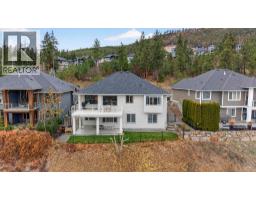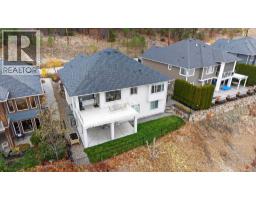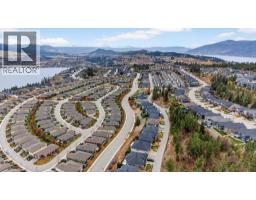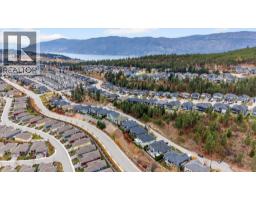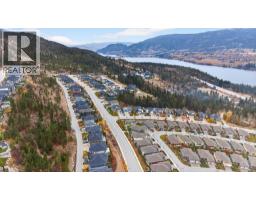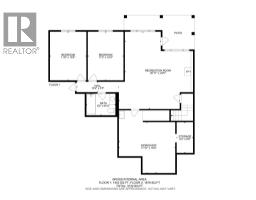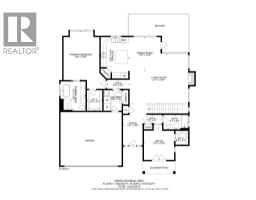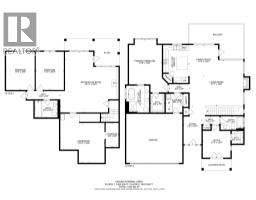13246 Lake Hill Drive, Lake Country, British Columbia V4V 2R2 (29126167)
13246 Lake Hill Drive Lake Country, British Columbia V4V 2R2
Interested?
Contact us for more information
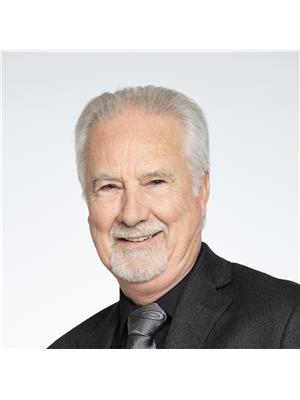
Lorne Mcbratney
https://lornemcbratney.agent.cbignite.ca/
https://www.facebook.com/kelownarealtors/
https://instagram.com/lornemcbratney

3405 27 St
Vernon, British Columbia V1T 4W8
(250) 549-2103
(250) 549-2106
https://thebchomes.com/
$1,049,900
Welcome to THE LAKES, one of Lake Country’s most desirable neighbourhoods. This well-kept walkout rancher on sought-after Lake Hill Drive offers lovely valley views and a bright, comfortable layout ideal for families. The main level features 2 bedrooms and 2 full bathrooms, including a spacious primary suite with a soaker tub, separate shower, double vanities, and heated tile floors. The open-concept main living area is designed for everyday comfort, with a functional kitchen offering a center island with seating, stainless steel appliances, and plenty of cabinet space. The dining area opens directly onto a large, sun-filled patio, perfect for summer BBQs and outdoor entertaining. The walkout lower level adds excellent flexibility with 2 additional bedrooms, a full bathroom, and generous family/rec space, and workshop—ideal for guests, teenagers, hobbies, or a media room. Easily suitable. Additional features include ample storage, a double garage, and easy access to nearby parks, walking trails, and the conveniences of Lake Country. (id:26472)
Property Details
| MLS® Number | 10369629 |
| Property Type | Single Family |
| Neigbourhood | Lake Country North West |
| Features | Two Balconies |
| Parking Space Total | 2 |
Building
| Bathroom Total | 3 |
| Bedrooms Total | 4 |
| Appliances | Refrigerator, Dishwasher, Range - Electric, Microwave, Hood Fan, Washer & Dryer |
| Architectural Style | Ranch |
| Constructed Date | 2013 |
| Construction Style Attachment | Detached |
| Cooling Type | Central Air Conditioning, Heat Pump |
| Fireplace Present | Yes |
| Fireplace Total | 2 |
| Fireplace Type | Free Standing Metal |
| Heating Type | Forced Air, Heat Pump, See Remarks |
| Stories Total | 2 |
| Size Interior | 3132 Sqft |
| Type | House |
| Utility Water | Municipal Water |
Parking
| Attached Garage | 2 |
Land
| Acreage | No |
| Landscape Features | Underground Sprinkler |
| Sewer | Municipal Sewage System |
| Size Frontage | 62 Ft |
| Size Irregular | 0.18 |
| Size Total | 0.18 Ac|under 1 Acre |
| Size Total Text | 0.18 Ac|under 1 Acre |
Rooms
| Level | Type | Length | Width | Dimensions |
|---|---|---|---|---|
| Second Level | Workshop | 17'10'' x 16'0'' | ||
| Second Level | Storage | 5'2'' x 9'8'' | ||
| Second Level | Recreation Room | 20'11'' x 24'5'' | ||
| Second Level | 4pc Bathroom | 9'2'' x 6'10'' | ||
| Second Level | Bedroom | 11'3'' x 15'4'' | ||
| Second Level | Bedroom | 11'6'' x 15'4'' | ||
| Main Level | Bedroom | 11'2'' x 13'0'' | ||
| Main Level | 4pc Bathroom | 9'1'' x 5'4'' | ||
| Main Level | Dining Room | 11'8'' x 12'5'' | ||
| Main Level | Laundry Room | 6'8'' x 7'6'' | ||
| Main Level | 5pc Ensuite Bath | 10'5'' x 9'3'' | ||
| Main Level | Primary Bedroom | 18'0'' x 13'8'' | ||
| Main Level | Living Room | 21'7'' x 18'4'' | ||
| Main Level | Kitchen | 10'4'' x 15'2'' |


