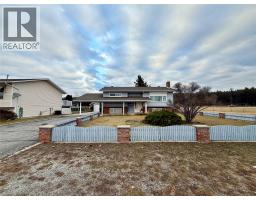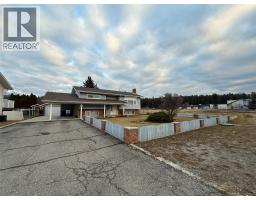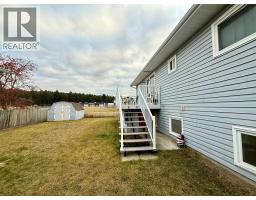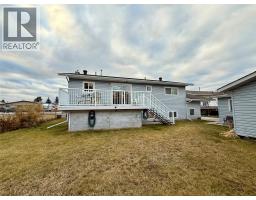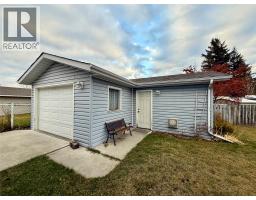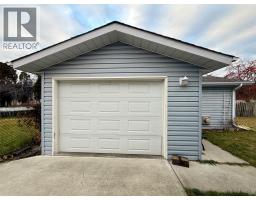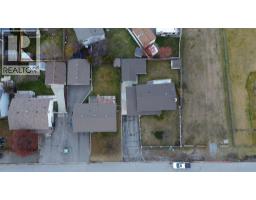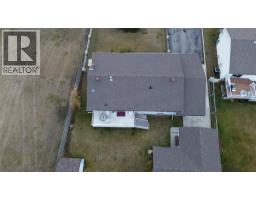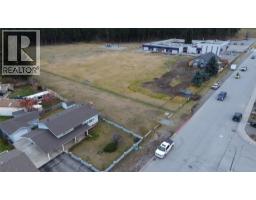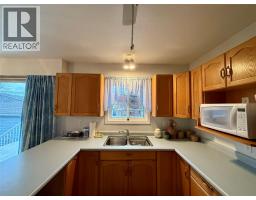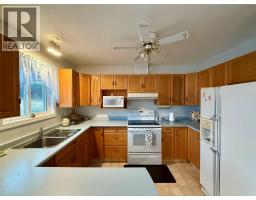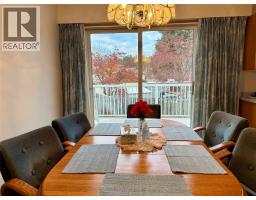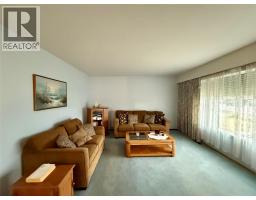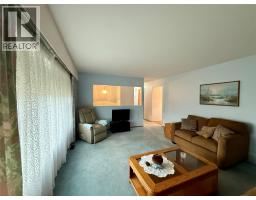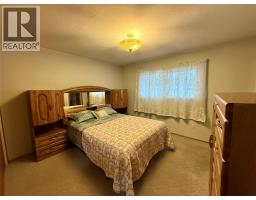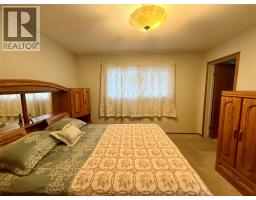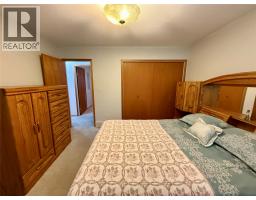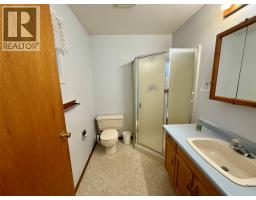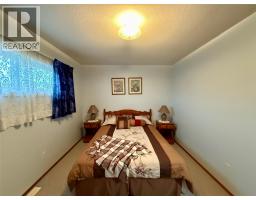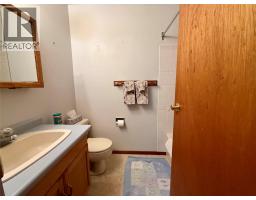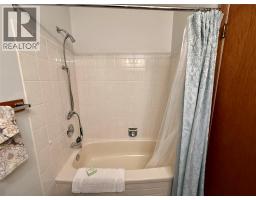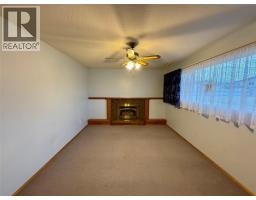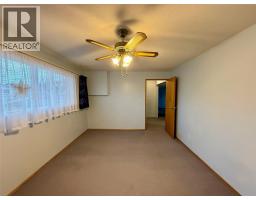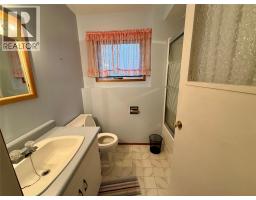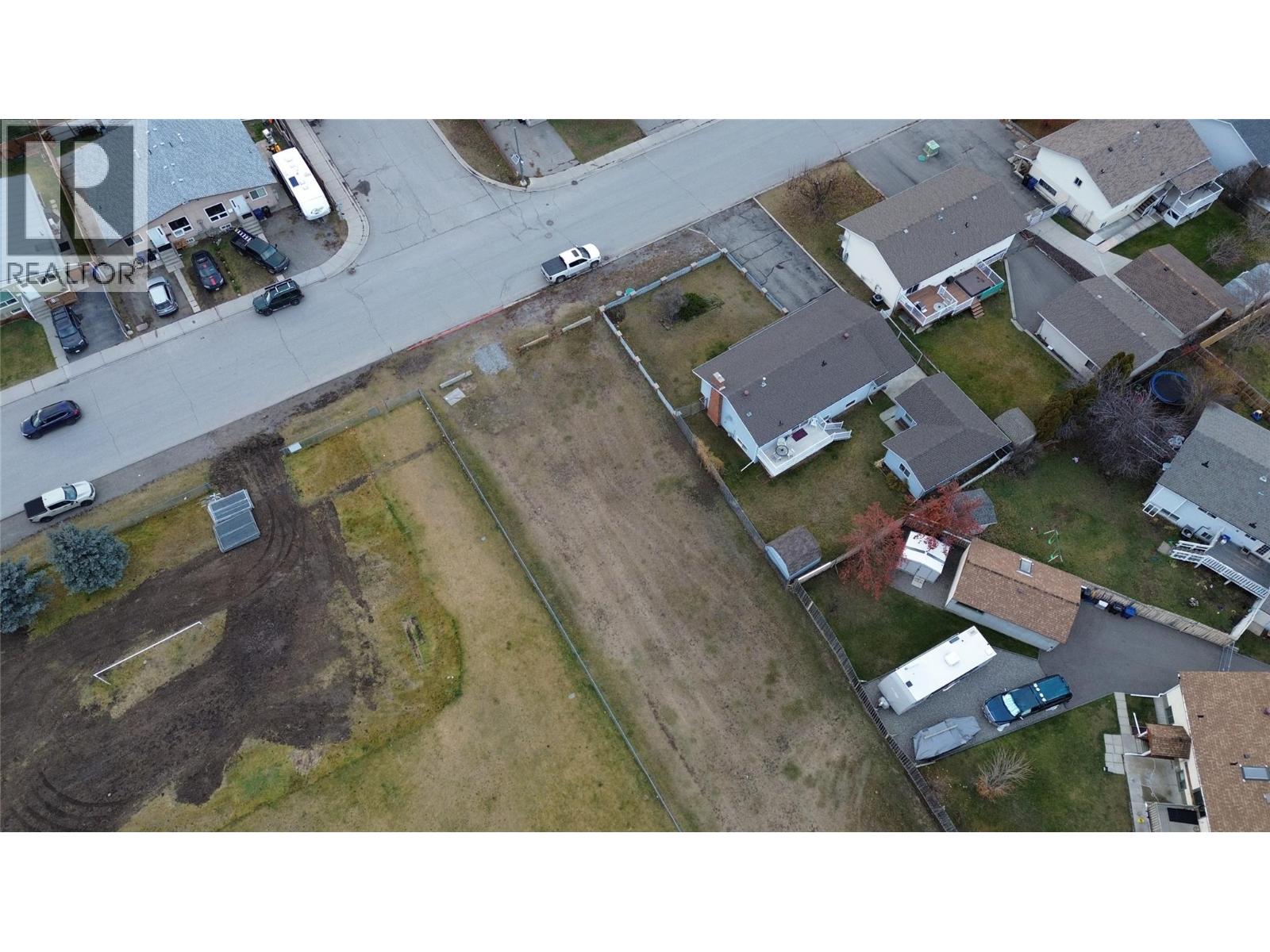800 24th Avenue N, Cranbrook, British Columbia V1C 6G8 (29126763)
800 24th Avenue N Cranbrook, British Columbia V1C 6G8
Interested?
Contact us for more information

Adam Stenersen
Personal Real Estate Corporation
123 Kootenay St. N
Cranbrook, British Columbia V1C 3T5
(778) 520-0121
$549,900
This well-kept home offers two bedrooms on the main floor along with a full bathroom and a convenient 3-piece ensuite. The bright main level features a dining area with sliding door access to the rear deck, perfect for outdoor enjoyment. The finished basement adds excellent additional living space with one bedroom, a full bathroom, a spacious rec room with a cozy gas fireplace, and a separate outside entry. Exterior features include a paved driveway, single carport, and a detached single garage, providing ample covered parking and storage. Ideally located next to Steeples Elementary School and within close proximity to shopping, the college, and other key amenities, this home delivers comfort and convenience in a desirable neighborhood. (id:26472)
Property Details
| MLS® Number | 10369807 |
| Property Type | Single Family |
| Neigbourhood | Cranbrook North |
| Parking Space Total | 1 |
Building
| Bathroom Total | 3 |
| Bedrooms Total | 3 |
| Constructed Date | 1990 |
| Construction Style Attachment | Detached |
| Heating Type | Forced Air |
| Roof Material | Asphalt Shingle |
| Roof Style | Unknown |
| Stories Total | 2 |
| Size Interior | 1971 Sqft |
| Type | House |
| Utility Water | Municipal Water |
Parking
| Carport | |
| Detached Garage | 1 |
Land
| Acreage | No |
| Sewer | Municipal Sewage System |
| Size Irregular | 0.16 |
| Size Total | 0.16 Ac|under 1 Acre |
| Size Total Text | 0.16 Ac|under 1 Acre |
Rooms
| Level | Type | Length | Width | Dimensions |
|---|---|---|---|---|
| Basement | Laundry Room | 11'2'' x 17'9'' | ||
| Basement | Full Bathroom | 5'6'' x 7'6'' | ||
| Basement | Recreation Room | 10'10'' x 16'4'' | ||
| Basement | Bedroom | 10'10'' x 12'10'' | ||
| Main Level | Full Ensuite Bathroom | 6' x 7'6'' | ||
| Main Level | Full Bathroom | 4'11'' x 7'6'' | ||
| Main Level | Bedroom | 9'9'' x 12'9'' | ||
| Main Level | Primary Bedroom | 11'4'' x 12'3'' | ||
| Main Level | Dining Room | 10'9'' x 8'7'' | ||
| Main Level | Kitchen | 8'11'' x 11'3'' | ||
| Main Level | Living Room | 16'4'' x 12'10'' |
https://www.realtor.ca/real-estate/29126763/800-24th-avenue-n-cranbrook-cranbrook-north


