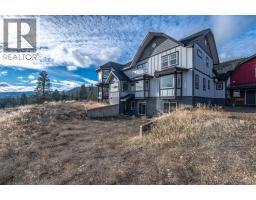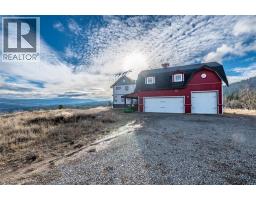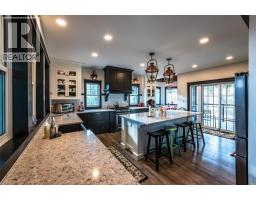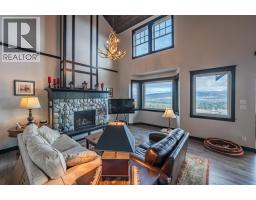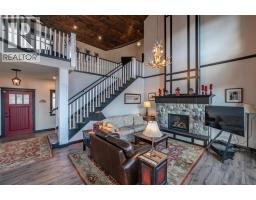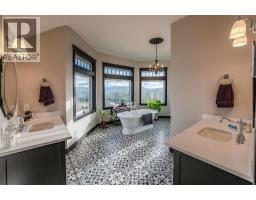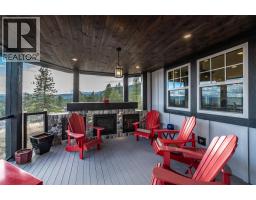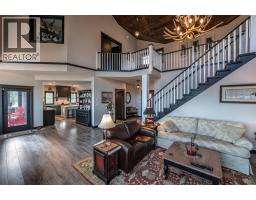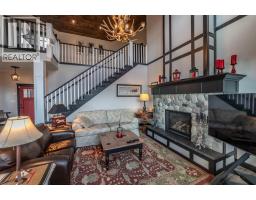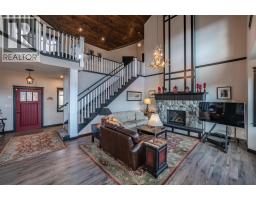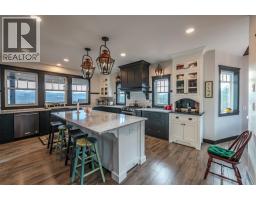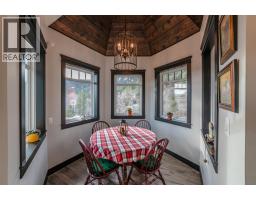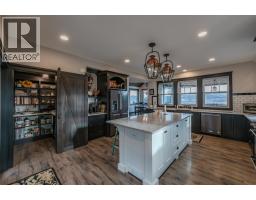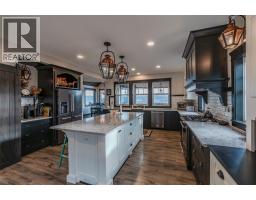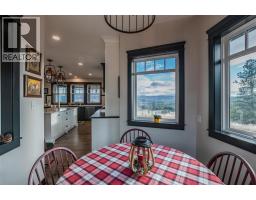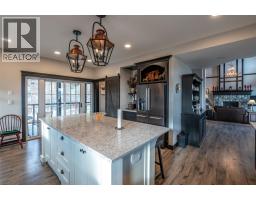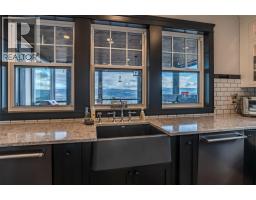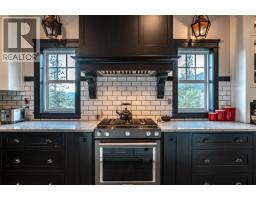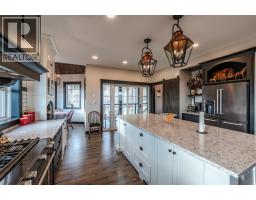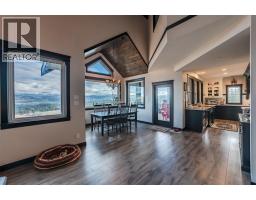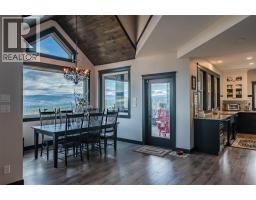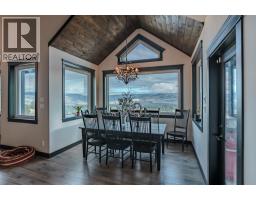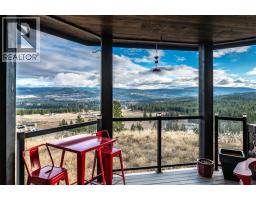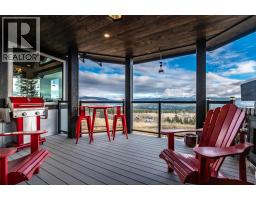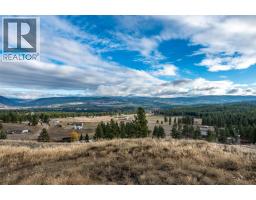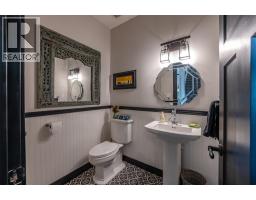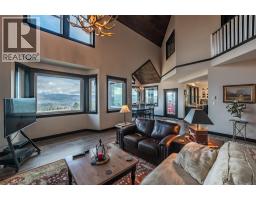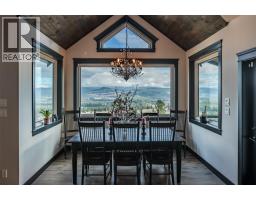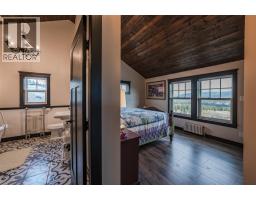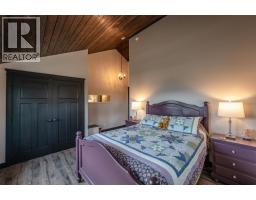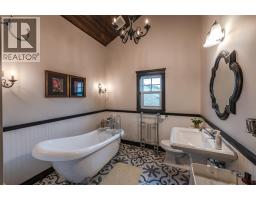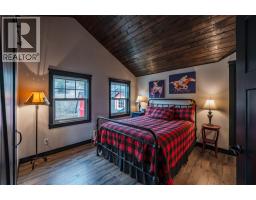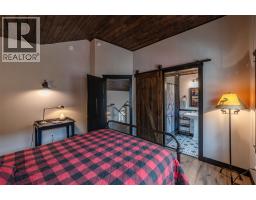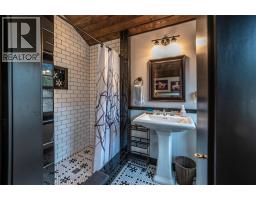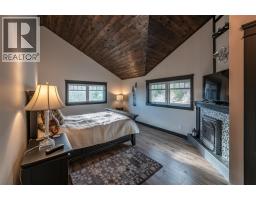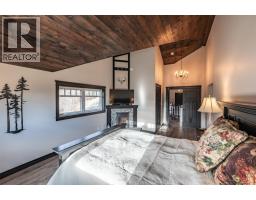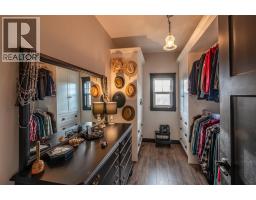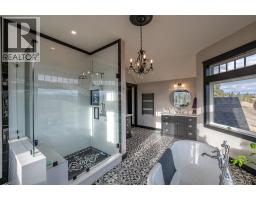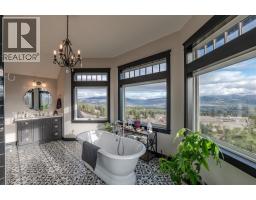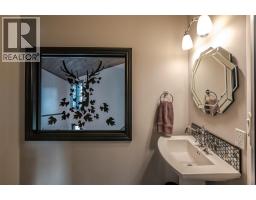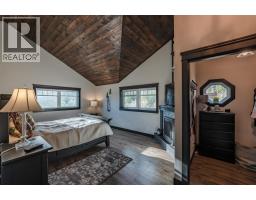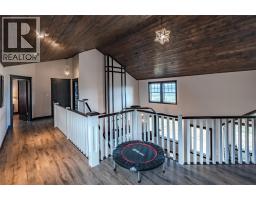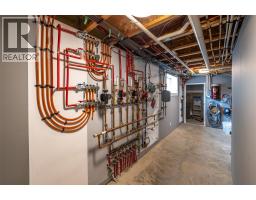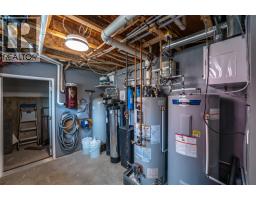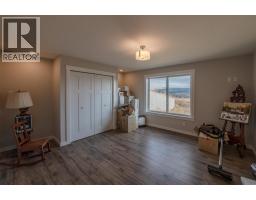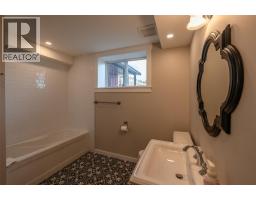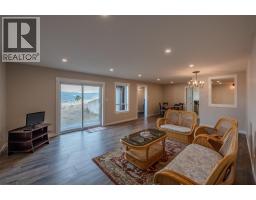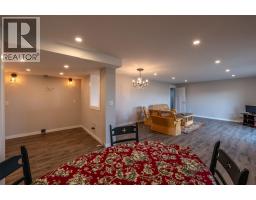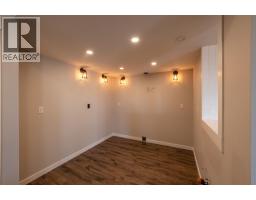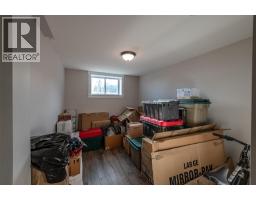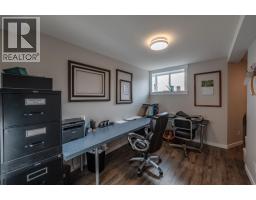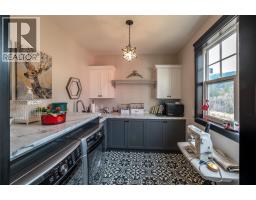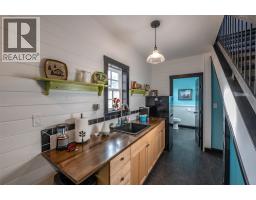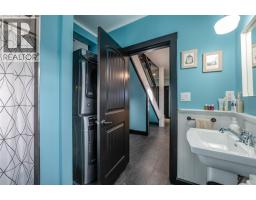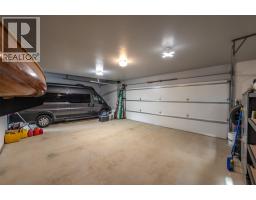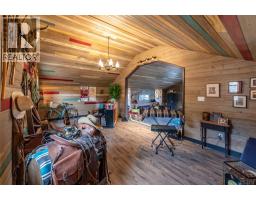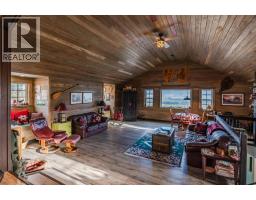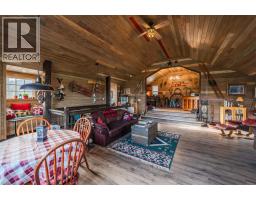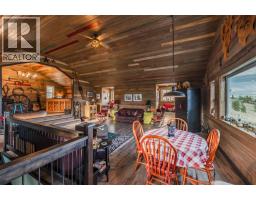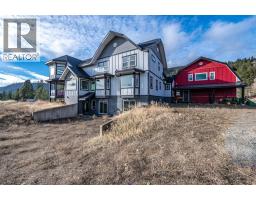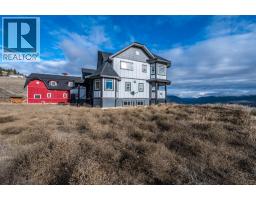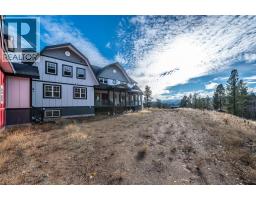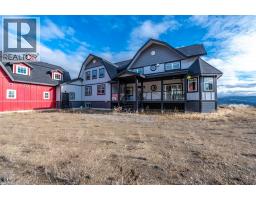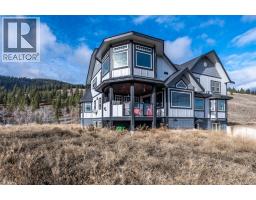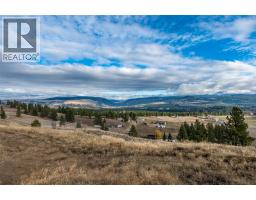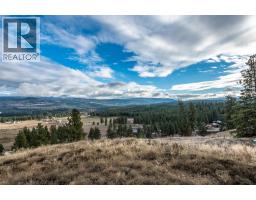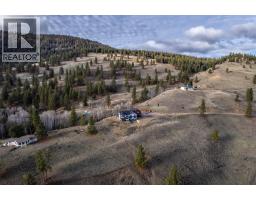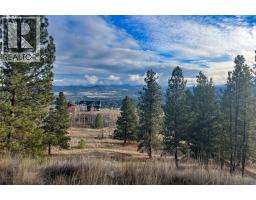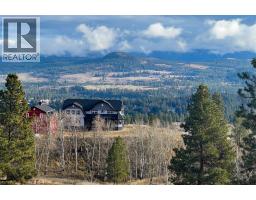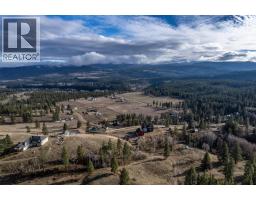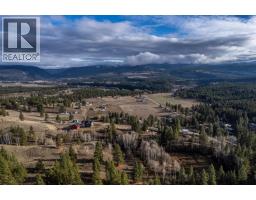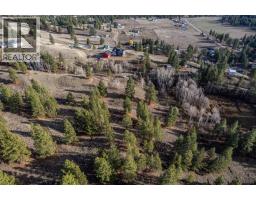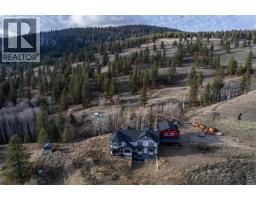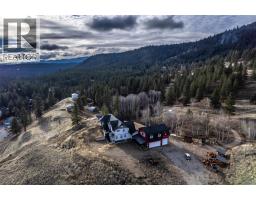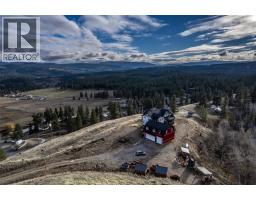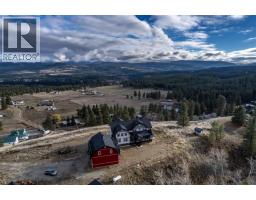280 Bonlin Road, Princeton, British Columbia V0X 1W0 (29126642)
280 Bonlin Road Princeton, British Columbia V0X 1W0
Interested?
Contact us for more information
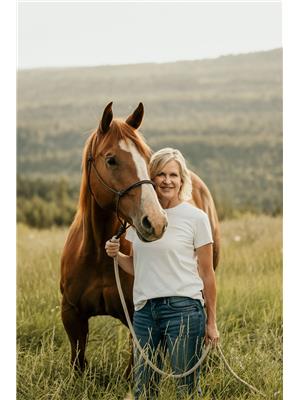
Valerie Kynoch
Personal Real Estate Corporation
https://www.facebook.com/yourmerritthome/

101 - 313 Sixth Street
New Westminster, British Columbia V3L 3A7
(604) 664-7630
www.landquest.com/
$2,650,000
15.8 private acres just five minutes from Princeton, this exceptional estate is more than a home—it’s a true showpiece of craftsmanship. Custom fixtures, stunning tile work, and thoughtful design elevate every space, all oriented to capture sweeping 180 degree views over the valley. The 5-bed, 7-bath residence is equipped with a premium wood-heated radiant heat system with propane backup, and a strong 12 GPM well. The upper level offers a serene primary retreat with his-and-hers walk-in closets and a luxurious 6-piece spa ensuite featuring a soaker tub positioned to take in the view. Two bedrooms, each with beautifully crafted ensuites, complete the level. The main floor has vaulted ceilings, a river-rock fireplace, open living and dining areas, leading to a custom chef’s kitchen with handcrafted cabinetry, pantry, and charming breakfast nook. A main-level bedroom with 4-piece ensuite makes an ideal guest space. The lower level provides versatility with a separate-entrance suite featuring a spacious bedroom with ensuite, full kitchen, laundry, and bright living areas facing the view. A vestibule links the home to the heated, insulated 3-bay garage includes a 32-foot RV bay and custom wet bar, 3-piece bath with laundry, and an entertainment loft above. Set in one of the valley’s most desirable rural pockets, this property offers privacy, open land ideal for horses, and endless recreation. A rare chance to enjoy luxury living with small-town charm just 2.5 hours from the coast. (id:26472)
Property Details
| MLS® Number | 10369202 |
| Property Type | Single Family |
| Neigbourhood | Princeton |
| Amenities Near By | Recreation, Schools, Shopping |
| Features | Private Setting, Central Island |
| Parking Space Total | 3 |
| View Type | Mountain View, Valley View |
Building
| Bathroom Total | 6 |
| Bedrooms Total | 5 |
| Appliances | Refrigerator, Dishwasher, Range - Gas, Microwave, Hood Fan, Washer & Dryer, Washer/dryer Stack-up, Water Softener |
| Basement Type | Full |
| Constructed Date | 2016 |
| Construction Style Attachment | Detached |
| Exterior Finish | Other |
| Fireplace Fuel | Gas |
| Fireplace Present | Yes |
| Fireplace Total | 3 |
| Fireplace Type | Unknown |
| Flooring Type | Mixed Flooring |
| Half Bath Total | 1 |
| Heating Type | Radiant Heat, See Remarks |
| Roof Material | Asphalt Shingle |
| Roof Style | Unknown |
| Stories Total | 3 |
| Size Interior | 3838 Sqft |
| Type | House |
| Utility Water | Well |
Parking
| Additional Parking | |
| Attached Garage | 3 |
| Heated Garage | |
| Oversize | |
| R V |
Land
| Acreage | Yes |
| Land Amenities | Recreation, Schools, Shopping |
| Size Irregular | 15.8 |
| Size Total | 15.8 Ac|10 - 50 Acres |
| Size Total Text | 15.8 Ac|10 - 50 Acres |
Rooms
| Level | Type | Length | Width | Dimensions |
|---|---|---|---|---|
| Second Level | Loft | 32' x 38' | ||
| Second Level | 6pc Ensuite Bath | Measurements not available | ||
| Second Level | Primary Bedroom | 15'2'' x 12'8'' | ||
| Second Level | 3pc Ensuite Bath | Measurements not available | ||
| Second Level | Bedroom | 11'7'' x 13'2'' | ||
| Second Level | 4pc Ensuite Bath | Measurements not available | ||
| Second Level | Bedroom | 13'1'' x 11' | ||
| Basement | Office | 9'1'' x 5'9'' | ||
| Basement | Utility Room | 15'5'' x 9' | ||
| Basement | 4pc Bathroom | Measurements not available | ||
| Basement | Bedroom | 16'4'' x 11'8'' | ||
| Main Level | Bedroom | 15' x 12'9'' | ||
| Main Level | Mud Room | 12'7'' x 6'1'' | ||
| Main Level | Laundry Room | 9'1'' x 8'6'' | ||
| Main Level | 3pc Bathroom | Measurements not available | ||
| Main Level | Partial Bathroom | Measurements not available | ||
| Main Level | Living Room | 21'8'' x 14'9'' | ||
| Main Level | Dining Room | 10'1'' x 15'2'' | ||
| Main Level | Dining Nook | 8' x 10' | ||
| Main Level | Kitchen | 10'4'' x 20' |
https://www.realtor.ca/real-estate/29126642/280-bonlin-road-princeton-princeton


